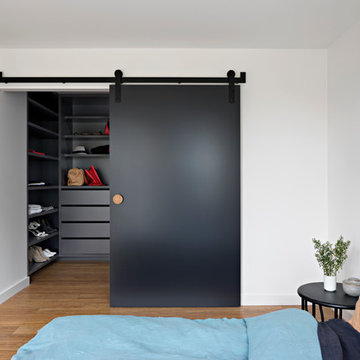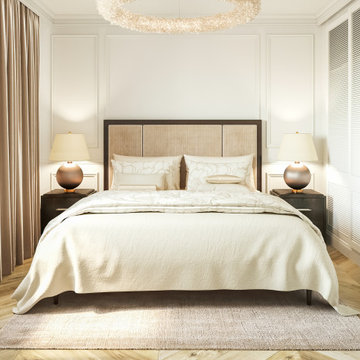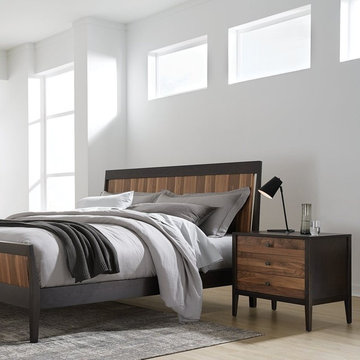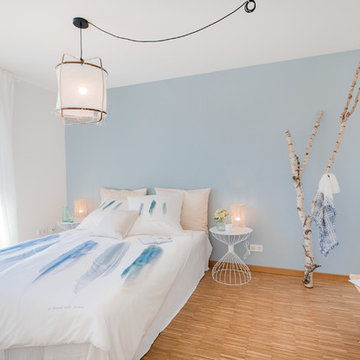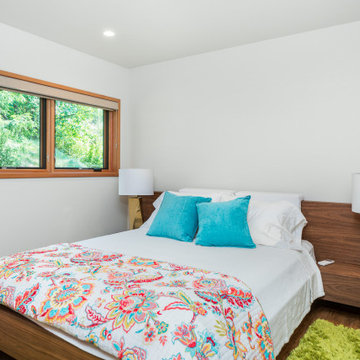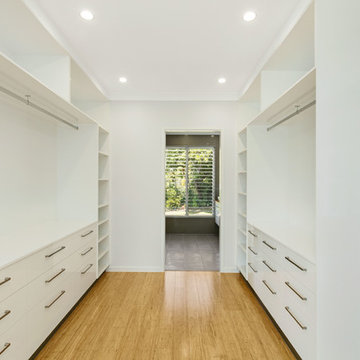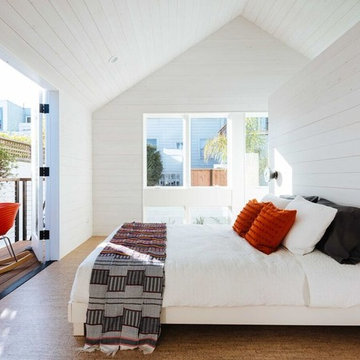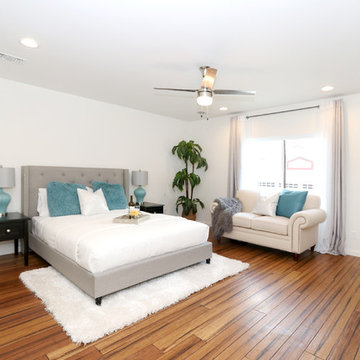中くらいな白い寝室 (竹フローリング) の写真
絞り込み:
資材コスト
並び替え:今日の人気順
写真 1〜20 枚目(全 75 枚)
1/4
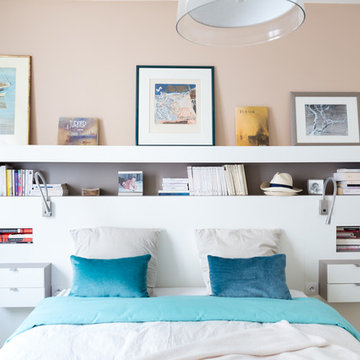
Conception d'une tête de lit - bibliothèque- bureau sur mesure. Ce mobilier occupe tout un linéaire de mur avec un bureau en retour qui sort de la dernière niche.
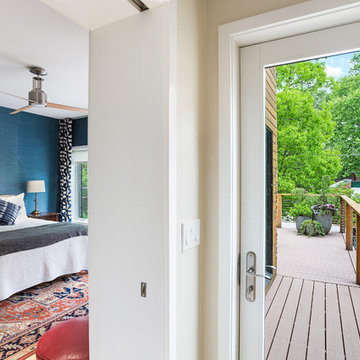
This new project is a sustainable flats concept for Philadelphia. Two single homes in disrepair were removed and replaced with three single-level, house-sized flats that are ideal for entertaining or families. Getting light deep into the space was the central design challenge for this green project and resulted in an open floor-plan as well as an interior courtyard that runs vertically through the core of the property. Making the most of this urban lot, on-site parking and private outdoor spaces were integrated into the rear of the units; secure bike storage is located in the courtyard, with additional unit storage in the basement.
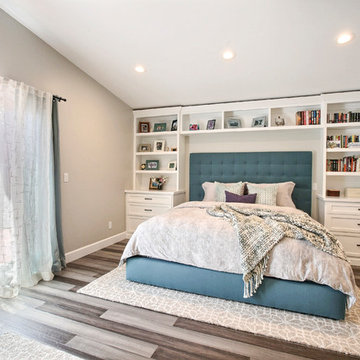
This custom bed alcove was built by Dynamic Designs. The gorgeous blue upholstered platform bed stands out perfectly within the creamy white cabinetry and the soft taupe walls. Metal accents are seen throughout the room. Comfort and luxury are the theme for this master suite.
Photography by Devi Pride
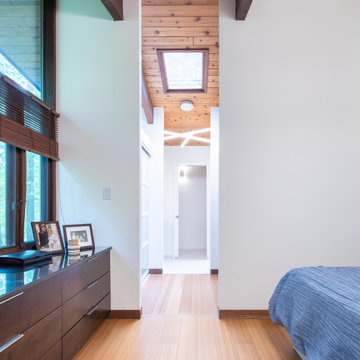
FineCraft Contractors, Inc.
Gardner Architects, LLC
ワシントンD.C.にある中くらいなミッドセンチュリースタイルのおしゃれな主寝室 (白い壁、竹フローリング、茶色い床) のレイアウト
ワシントンD.C.にある中くらいなミッドセンチュリースタイルのおしゃれな主寝室 (白い壁、竹フローリング、茶色い床) のレイアウト
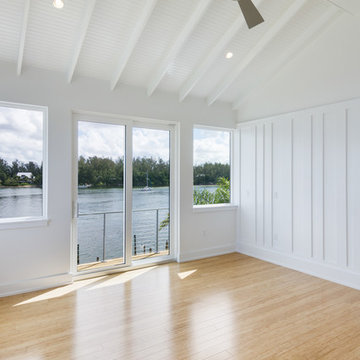
Our latest project, Fish Camp, on Longboat Key, FL. This home was designed around tight zoning restrictions while meeting the FEMA V-zone requirement. It is registered with LEED and is expected to be Platinum certified. It is rated EnergyStar v. 3.1 with a HERS index of 50. The design is a modern take on the Key West vernacular so as to keep with the neighboring historic homes in the area. Ryan Gamma Photography
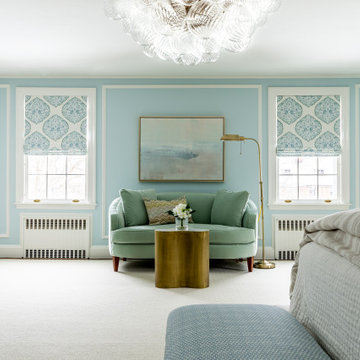
A serene bedroom palette of blues and greens creates a soft backdrop for enjoying quiet moments. Roman shades accentuate this home's historical moulding.
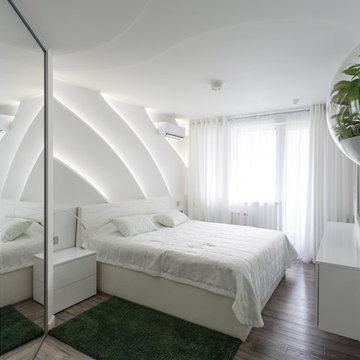
В изголовье спальни-гипсовое 3d панно с подсветкой
モスクワにある中くらいなコンテンポラリースタイルのおしゃれな主寝室 (白い壁、竹フローリング、暖炉なし、グレーの床) のレイアウト
モスクワにある中くらいなコンテンポラリースタイルのおしゃれな主寝室 (白い壁、竹フローリング、暖炉なし、グレーの床) のレイアウト
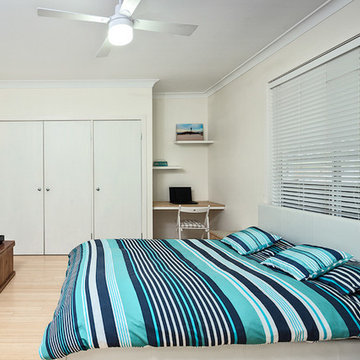
John Reid (Sharper Still)
ニューカッスルにある中くらいなコンテンポラリースタイルのおしゃれな寝室 (竹フローリング) のインテリア
ニューカッスルにある中くらいなコンテンポラリースタイルのおしゃれな寝室 (竹フローリング) のインテリア
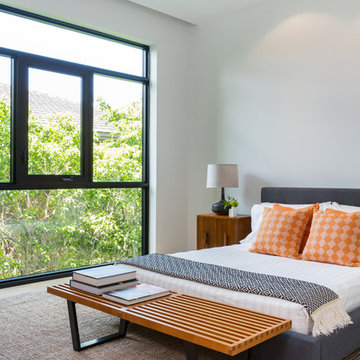
Photography © Claudia Uribe-Touri
マイアミにある中くらいなコンテンポラリースタイルのおしゃれな客用寝室 (白い壁、竹フローリング、暖炉なし、ベージュの床) のレイアウト
マイアミにある中くらいなコンテンポラリースタイルのおしゃれな客用寝室 (白い壁、竹フローリング、暖炉なし、ベージュの床) のレイアウト
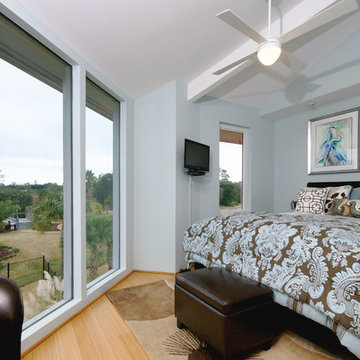
A second bedroom offers many comforts and views for visiting guests and relatives.
Visit http://www.topsiderhomes.com/guest-houses-and-studios.php for more information on Topsider’s guest homes, studios and pool houses.
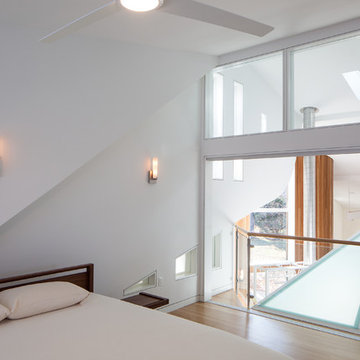
Our design for the expansion and gut renovation of a small 1200 square foot house in a residential neighborhood triples is size, and reworks the living arrangement. The rear addition takes advantage of southern exposure with a "greenhouse" room that provides solar heat gain in winter, shading in summer, and a vast connection to the rear yard.
Architecturally, we used an approach we call "willful practicality." The new soaring ceiling ties together first and second floors in a dramatic volumetric expansion of space, while providing increased ventilation and daylighting from greenhouse to operable windows and skylights at the peak. Exterior pockets of space are created from curved forces pushing in from outside to form cedar clad porch and stoop.
Sustainable design is employed throughout all materials, energy systems and insulation. Masonry exterior walls and concrete floors provide thermal mass for the interior by insulating the exterior. An ERV system facilitates increased air changes and minimizes changes to the interior air temperature. Energy and water saving features and renewable, non-toxic materal selections are important aspects of the house design. Environmental community issues are addressed with a drywell in the side yard to mitigate rain runoff into the town sewer system. The long sloping south facing roof is in anticipation of future solar panels, with the standing seam metal roof providing anchoring opportunities for the panels.
The exterior walls are clad in stucco, cedar, and cement-fiber panels defining different areas of the house. Closed cell spray insulation is applied to exterior walls and roof, giving the house an "air-tight" seal against air infiltration and a high R-value. The ERV system provides the ventilation needed with this tight envelope. The interior comfort level and economizing are the beneficial results of the building methods and systems employed in the house.
Photographer: Peter Kubilus
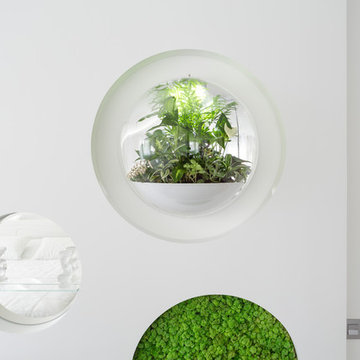
Флорариум с подсветкой может служить ночником
モスクワにある中くらいなコンテンポラリースタイルのおしゃれな主寝室 (白い壁、竹フローリング、暖炉なし、グレーの床) のインテリア
モスクワにある中くらいなコンテンポラリースタイルのおしゃれな主寝室 (白い壁、竹フローリング、暖炉なし、グレーの床) のインテリア
中くらいな白い寝室 (竹フローリング) の写真
1
