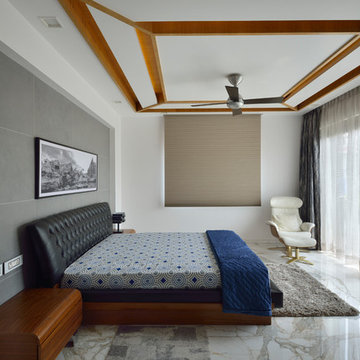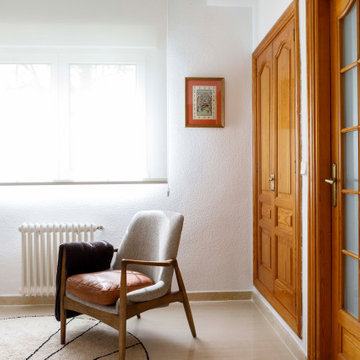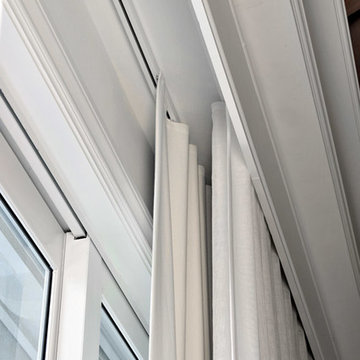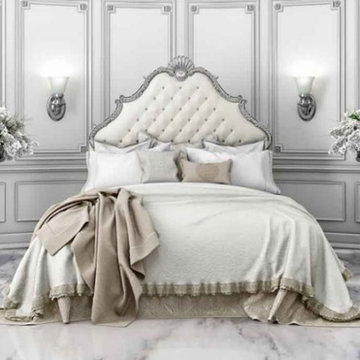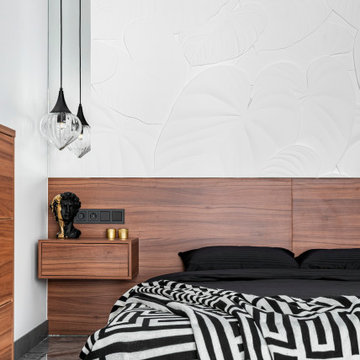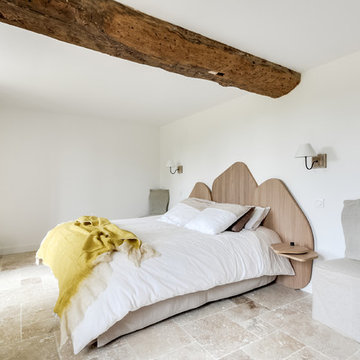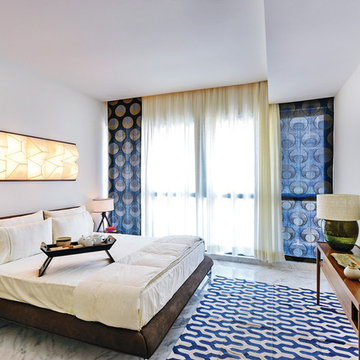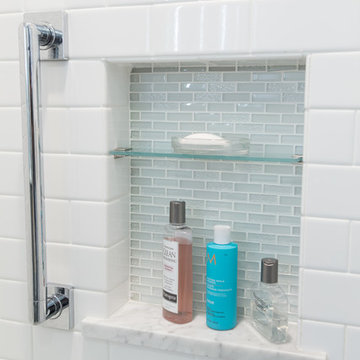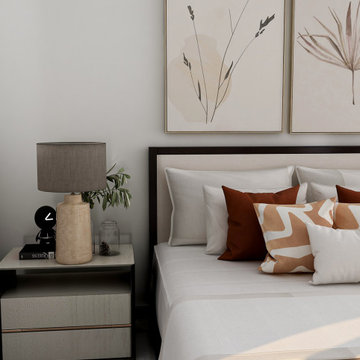白い寝室 (竹フローリング、大理石の床) の写真
絞り込み:
資材コスト
並び替え:今日の人気順
写真 1〜20 枚目(全 704 枚)
1/4
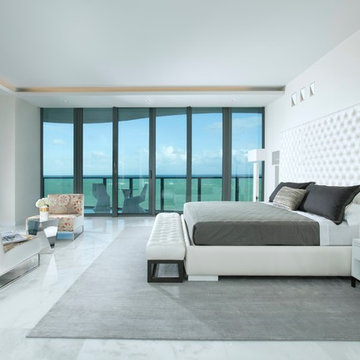
Miami Interior Designers - Residential Interior Design Project in Miami, FL. Regalia is an ultra-luxurious, one unit per floor residential tower. The 7600 square foot floor plate/balcony seen here was designed by Britto Charette.
Photo: Alexia Fodere
Modern interior decorators, Modern interior decorator, Contemporary Interior Designers, Contemporary Interior Designer, Interior design decorators, Interior design decorator, Interior Decoration and Design, Black Interior Designers, Black Interior Designer
Interior designer, Interior designers, Interior design decorators, Interior design decorator, Home interior designers, Home interior designer, Interior design companies, interior decorators, Interior decorator, Decorators, Decorator, Miami Decorators, Miami Decorator, Decorators, Miami Decorator, Miami Interior Design Firm, Interior Design Firms, Interior Designer Firm, Interior Designer Firms, Interior design, Interior designs, home decorators, Ocean front, Luxury home in Miami Beach, Living Room, master bedroom, master bathroom, powder room, Miami, Miami Interior Designers, Miami Interior Designer, Interior Designers Miami, Interior Designer Miami, Modern Interior Designers, Modern Interior Designer, Interior decorating Miami
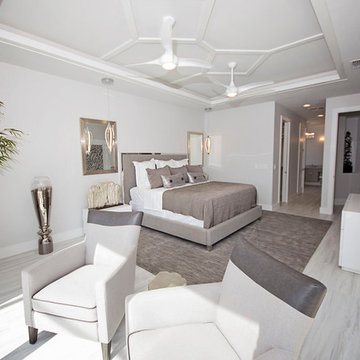
White and grey color selections make this an amazing and modern Master suite. The extra seating area with accent chairs, the over sized textured area rug, white bed side tables and beautiful bed side pendant lighting are all amazing contributors to this dazzling space!
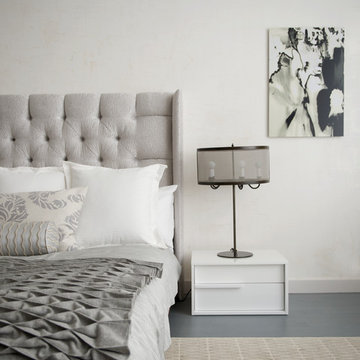
Tranquil bedrooms with a contemporary style show off cool color palettes and warm textures. Comfort is taken to a whole new level with plush upholstering, tufted textiles, and luxurious area rugs -- the layered fabrics create the perfect oasis to retreat to after a long and busy day.
Artwork and artisanal lighting add a touch of timeless trend, which, when paired with the overall softness of the space, create a balance between comfort and sophistication.
Project Location: New York City. Project designed by interior design firm, Betty Wasserman Art & Interiors. From their Chelsea base, they serve clients in Manhattan and throughout New York City, as well as across the tri-state area and in The Hamptons.
For more about Betty Wasserman, click here: https://www.bettywasserman.com/
To learn more about this project, click here: https://www.bettywasserman.com/spaces/south-chelsea-loft/
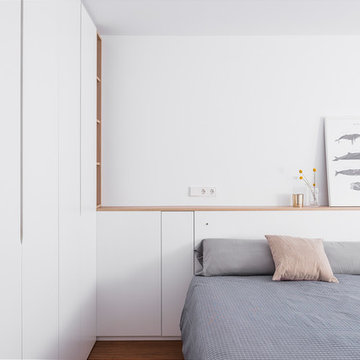
Dormitorio principal, con cabecero y armario diseñados a medida.
Proyecto: Hulahome
Fotografía: Javier Bravo
マドリードにある広いコンテンポラリースタイルのおしゃれな主寝室 (白い壁、竹フローリング、暖炉なし、茶色い床、グレーとブラウン) のインテリア
マドリードにある広いコンテンポラリースタイルのおしゃれな主寝室 (白い壁、竹フローリング、暖炉なし、茶色い床、グレーとブラウン) のインテリア
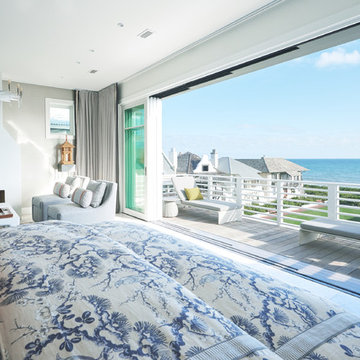
Explore star of TLC's Trading Spaces, architect and interior designer Vern Yip's coastal renovation at his Rosemary Beach, Florida vacation home. Beautiful ocean views were maximized with Marvin windows and large scenic doors.
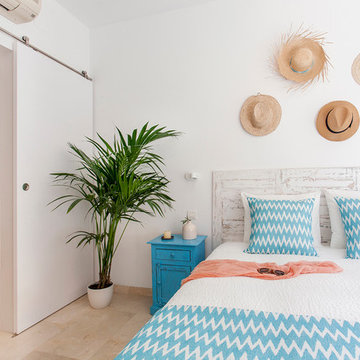
Le Sable Indigo Interiors
バルセロナにある小さな地中海スタイルのおしゃれな客用寝室 (白い壁、大理石の床、ベージュの床) のレイアウト
バルセロナにある小さな地中海スタイルのおしゃれな客用寝室 (白い壁、大理石の床、ベージュの床) のレイアウト
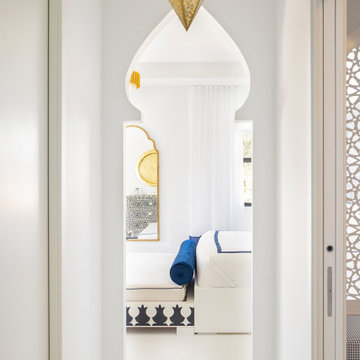
Our clients moved from Dubai to Miami and hired us to transform a new home into a Modern Moroccan Oasis. Our firm truly enjoyed working on such a beautiful and unique project.
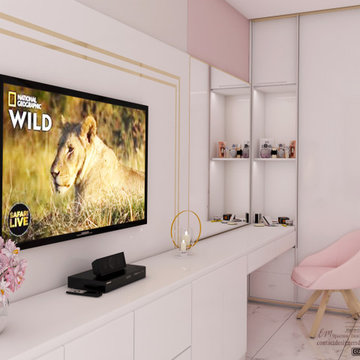
Reconversion of bedroom into parental suite. #privateclient ?? Do not hesitate to call us ! ?? We invite you contact our interior design studio for information or collaboration on a project.
?+216 24 456 288
?contactdesignersdespaces@gmail.com
IG : @em_spacesdesign
FBK : EM_Spaces Design
WEB : www.emspacesdesign.com
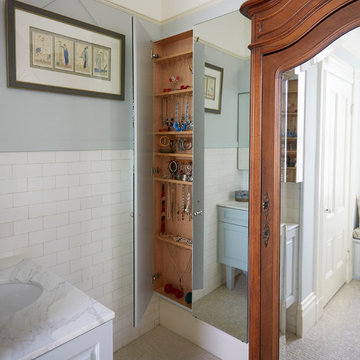
Mike Kaskel
サンフランシスコにある中くらいなヴィクトリアン調のおしゃれな主寝室 (黄色い壁、大理石の床、緑の床) のインテリア
サンフランシスコにある中くらいなヴィクトリアン調のおしゃれな主寝室 (黄色い壁、大理石の床、緑の床) のインテリア
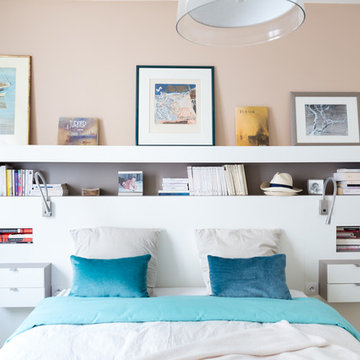
Conception d'une tête de lit - bibliothèque- bureau sur mesure. Ce mobilier occupe tout un linéaire de mur avec un bureau en retour qui sort de la dernière niche.
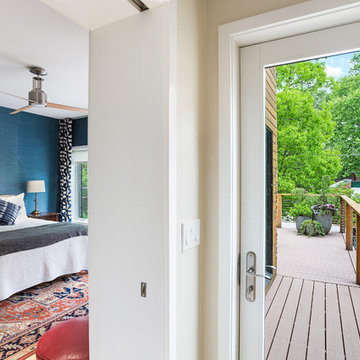
This new project is a sustainable flats concept for Philadelphia. Two single homes in disrepair were removed and replaced with three single-level, house-sized flats that are ideal for entertaining or families. Getting light deep into the space was the central design challenge for this green project and resulted in an open floor-plan as well as an interior courtyard that runs vertically through the core of the property. Making the most of this urban lot, on-site parking and private outdoor spaces were integrated into the rear of the units; secure bike storage is located in the courtyard, with additional unit storage in the basement.
白い寝室 (竹フローリング、大理石の床) の写真
1
