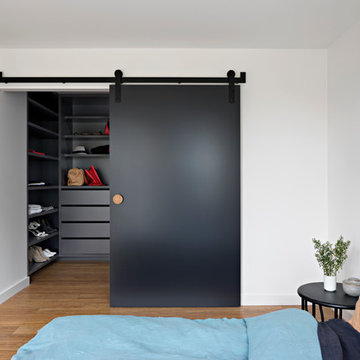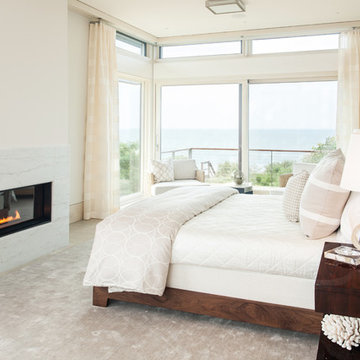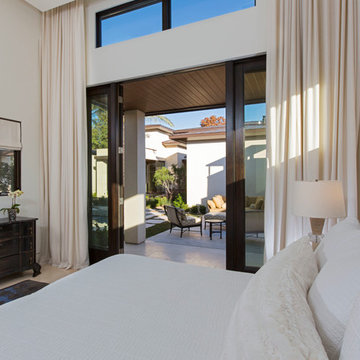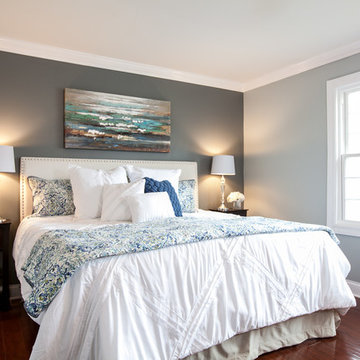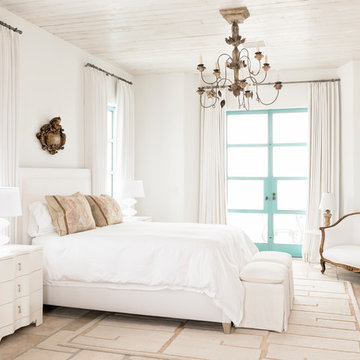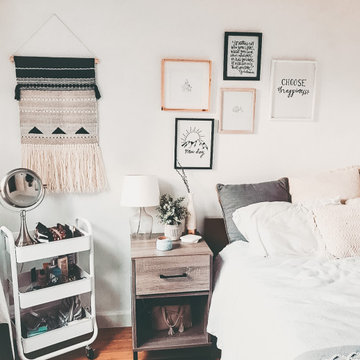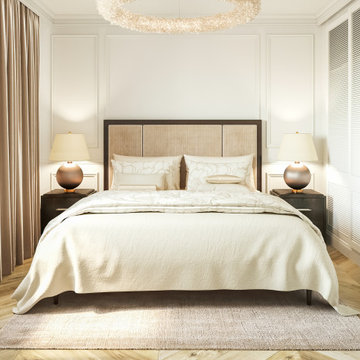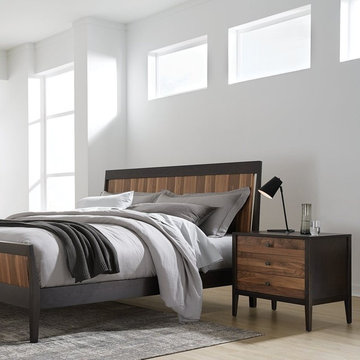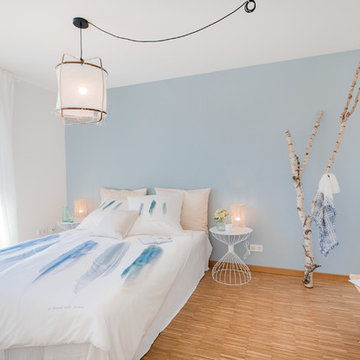白い寝室 (竹フローリング、ライムストーンの床) の写真
並び替え:今日の人気順
写真 1〜20 枚目(全 305 枚)

After a long, busy day, we all need somewhere to unwind. With styles for all the family, from toddlers to teens to grown ups, our bedroom collection extends from bedside chests to fitted wardrobes, all available in a choice of finishes. Our designs are stylish, versatile and practical, allowing you to piece together your perfect bedroom. Plus you can be creative by combining décor doors, mirrored doors, shelves and drawers to create your own design.
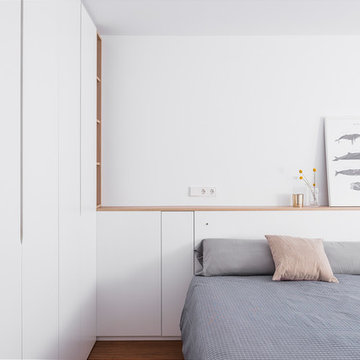
Dormitorio principal, con cabecero y armario diseñados a medida.
Proyecto: Hulahome
Fotografía: Javier Bravo
マドリードにある広いコンテンポラリースタイルのおしゃれな主寝室 (白い壁、竹フローリング、暖炉なし、茶色い床、グレーとブラウン) のインテリア
マドリードにある広いコンテンポラリースタイルのおしゃれな主寝室 (白い壁、竹フローリング、暖炉なし、茶色い床、グレーとブラウン) のインテリア
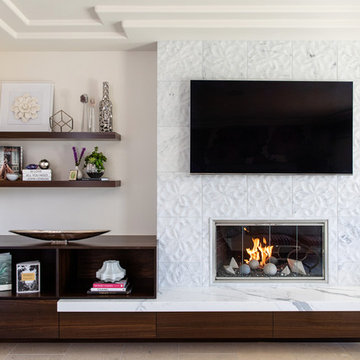
Modern-glam full house design project.
Photography by: Jenny Siegwart
サンディエゴにある中くらいなモダンスタイルのおしゃれな主寝室 (白い壁、ライムストーンの床、標準型暖炉、石材の暖炉まわり、グレーの床)
サンディエゴにある中くらいなモダンスタイルのおしゃれな主寝室 (白い壁、ライムストーンの床、標準型暖炉、石材の暖炉まわり、グレーの床)
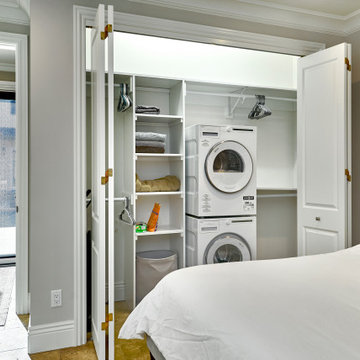
A stacked washer and dryer in the bedroom closet serve as the laundry room--a perfect arrangement for guests who likely would not fill this closet with clothes, but might want to do some laundry.
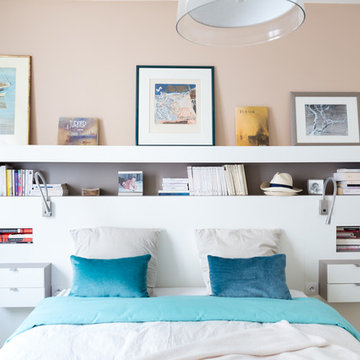
Conception d'une tête de lit - bibliothèque- bureau sur mesure. Ce mobilier occupe tout un linéaire de mur avec un bureau en retour qui sort de la dernière niche.
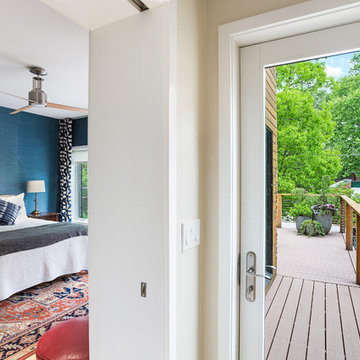
This new project is a sustainable flats concept for Philadelphia. Two single homes in disrepair were removed and replaced with three single-level, house-sized flats that are ideal for entertaining or families. Getting light deep into the space was the central design challenge for this green project and resulted in an open floor-plan as well as an interior courtyard that runs vertically through the core of the property. Making the most of this urban lot, on-site parking and private outdoor spaces were integrated into the rear of the units; secure bike storage is located in the courtyard, with additional unit storage in the basement.
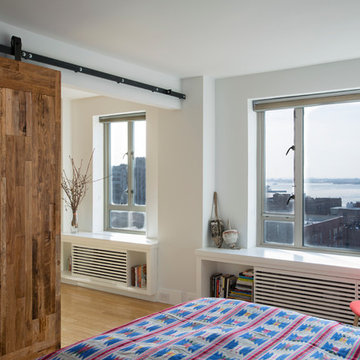
Bedroom with city view
Photo by Erik Rank
ニューヨークにある小さなコンテンポラリースタイルのおしゃれな主寝室 (白い壁、竹フローリング)
ニューヨークにある小さなコンテンポラリースタイルのおしゃれな主寝室 (白い壁、竹フローリング)
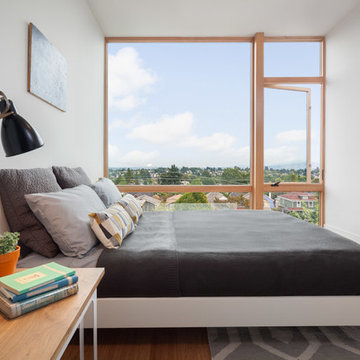
Andrew Pogue Photography
シアトルにある小さなコンテンポラリースタイルのおしゃれな寝室 (竹フローリング、白い壁) のレイアウト
シアトルにある小さなコンテンポラリースタイルのおしゃれな寝室 (竹フローリング、白い壁) のレイアウト
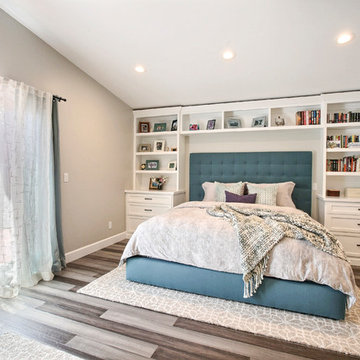
This custom bed alcove was built by Dynamic Designs. The gorgeous blue upholstered platform bed stands out perfectly within the creamy white cabinetry and the soft taupe walls. Metal accents are seen throughout the room. Comfort and luxury are the theme for this master suite.
Photography by Devi Pride
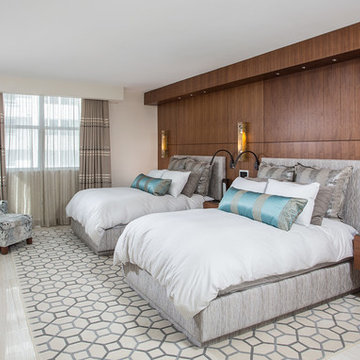
Custom Walnut Wall: Morantz Custom Cabinetry Inc
General Contractor: Century Builders
Interior Designer: RU Design
We built this walnut bedroom wall with three 30" nite tables and upper valance box with integrated LED spots.
Walnut reveals split up the design and made it possible to get this wall into a small elevator. It was assembled on site with careful planning and coordination with electrician.
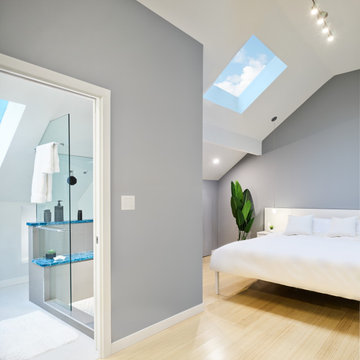
The master suite was also part of the project to incorporate a closet space, bedroom and master bath. We opened up the bedroom making the most of the existing skylights. Brought the bamboo flooring to this space as well in a natural tone. Changed the bathroom to include a long vanity with shower and bench seat. Using the bold Skye Cambria for the counters and bench with dark grey wall tiles. We kept the floors a soft subtle tone of light beige with minimal movement. As this was a small space we used a back lit led medicine cabinet for additional storage and light.
白い寝室 (竹フローリング、ライムストーンの床) の写真
1
