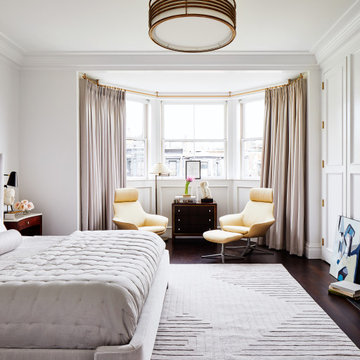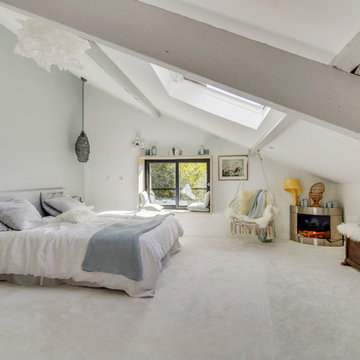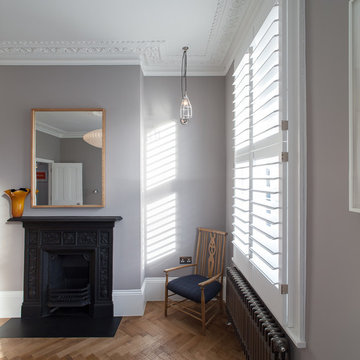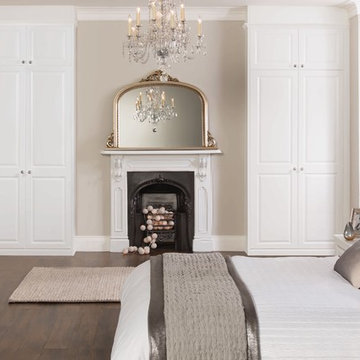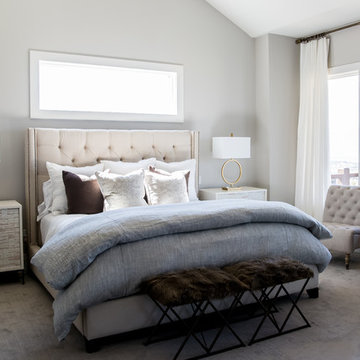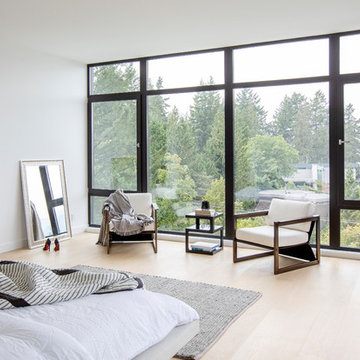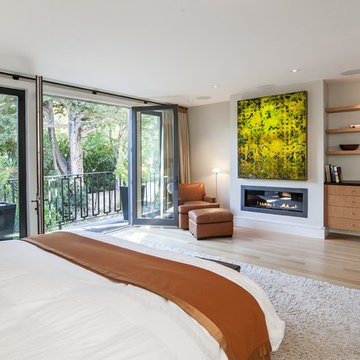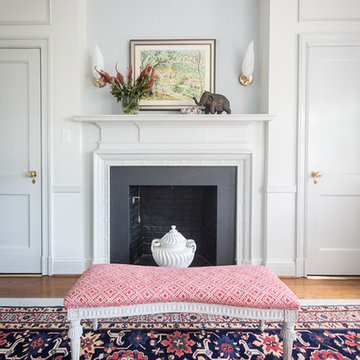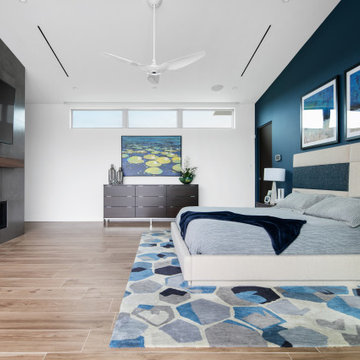白い主寝室 (コンクリートの暖炉まわり、金属の暖炉まわり) の写真
絞り込み:
資材コスト
並び替え:今日の人気順
写真 1〜20 枚目(全 321 枚)
1/5

WINNER: Silver Award – One-of-a-Kind Custom or Spec 4,001 – 5,000 sq ft, Best in American Living Awards, 2019
Affectionately called The Magnolia, a reference to the architect's Southern upbringing, this project was a grass roots exploration of farmhouse architecture. Located in Phoenix, Arizona’s idyllic Arcadia neighborhood, the home gives a nod to the area’s citrus orchard history.
Echoing the past while embracing current millennial design expectations, this just-complete speculative family home hosts four bedrooms, an office, open living with a separate “dirty kitchen”, and the Stone Bar. Positioned in the Northwestern portion of the site, the Stone Bar provides entertainment for the interior and exterior spaces. With retracting sliding glass doors and windows above the bar, the space opens up to provide a multipurpose playspace for kids and adults alike.
Nearly as eyecatching as the Camelback Mountain view is the stunning use of exposed beams, stone, and mill scale steel in this grass roots exploration of farmhouse architecture. White painted siding, white interior walls, and warm wood floors communicate a harmonious embrace in this soothing, family-friendly abode.
Project Details // The Magnolia House
Architecture: Drewett Works
Developer: Marc Development
Builder: Rafterhouse
Interior Design: Rafterhouse
Landscape Design: Refined Gardens
Photographer: ProVisuals Media
Awards
Silver Award – One-of-a-Kind Custom or Spec 4,001 – 5,000 sq ft, Best in American Living Awards, 2019
Featured In
“The Genteel Charm of Modern Farmhouse Architecture Inspired by Architect C.P. Drewett,” by Elise Glickman for Iconic Life, Nov 13, 2019
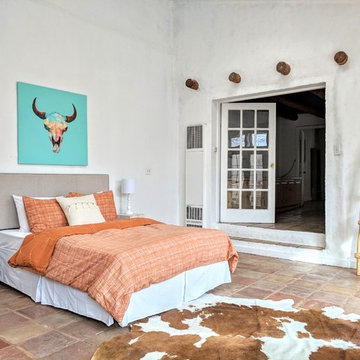
Barker Realty and Elisa Macomber
他の地域にある広いサンタフェスタイルのおしゃれな主寝室 (白い壁、テラコッタタイルの床、コーナー設置型暖炉、コンクリートの暖炉まわり、ベージュの床)
他の地域にある広いサンタフェスタイルのおしゃれな主寝室 (白い壁、テラコッタタイルの床、コーナー設置型暖炉、コンクリートの暖炉まわり、ベージュの床)
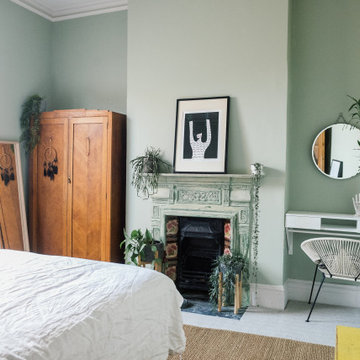
A relaxing and airy master bedroom for this sea-side flat.
ケントにある中くらいな北欧スタイルのおしゃれな主寝室 (緑の壁、カーペット敷き、標準型暖炉、金属の暖炉まわり、ベージュの床) のインテリア
ケントにある中くらいな北欧スタイルのおしゃれな主寝室 (緑の壁、カーペット敷き、標準型暖炉、金属の暖炉まわり、ベージュの床) のインテリア
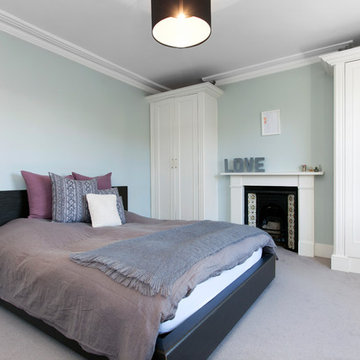
Cette chambre parentale est très lumineuse donc naturellement Yang. L’énergie Yin, propice au repos et à la détente, est apportée par des meubles et accessoires de couleurs sombres : commodes, lit et miroir en wengé, housse de couette en lin lavé gris, plaid et coussins gris et prune, suspension noire.
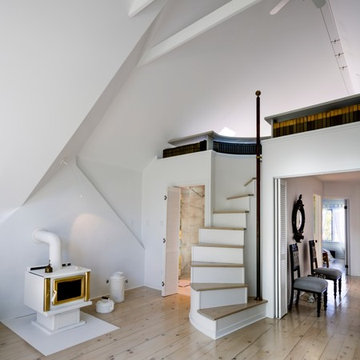
Photography by Joy von Tiedemann Photography
トロントにある広い北欧スタイルのおしゃれな主寝室 (白い壁、淡色無垢フローリング、薪ストーブ、金属の暖炉まわり) のレイアウト
トロントにある広い北欧スタイルのおしゃれな主寝室 (白い壁、淡色無垢フローリング、薪ストーブ、金属の暖炉まわり) のレイアウト
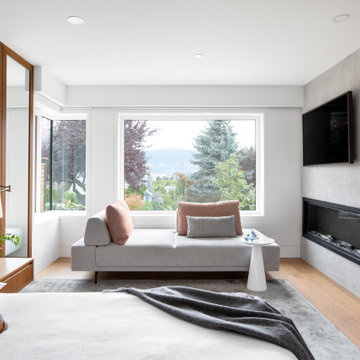
バンクーバーにある広いモダンスタイルのおしゃれな主寝室 (白い壁、無垢フローリング、標準型暖炉、コンクリートの暖炉まわり、茶色い床、パネル壁) のインテリア
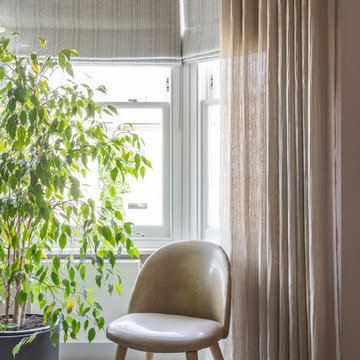
The Master Bedroom has this lovely bay window that flooded the room with light. We wanted to give the client something they could close fully when needed and also something that would give some privacy in the day. This beautiful woven fabric from De le Cuona was used for the Roman blinds and then we added some voile curtains from Osborne and Little to filter the view and the light. To keep the room feeling contemporary we fitted the curtains onto a discreet Silent Gliss ceiling track to maximise the room height.
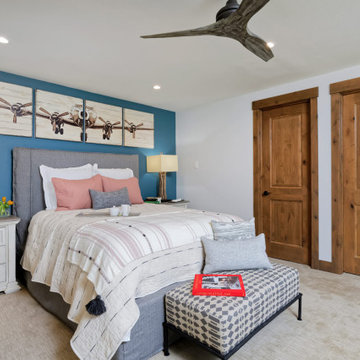
The first thing you notice about this property is the stunning views of the mountains, and our clients wanted to showcase this. We selected pieces that complement and highlight the scenery. Our clients were in love with their brown leather couches, so we knew we wanted to keep them from the beginning. This was the focal point for the selections in the living room, and we were able to create a cohesive, rustic, mountain-chic space. The home office was another critical part of the project as both clients work from home. We repurposed a handmade table that was made by the client’s family and used it as a double-sided desk. We painted the fireplace in a gorgeous green accent to make it pop.
Finding the balance between statement pieces and statement views made this project a unique and incredibly rewarding experience.
---
Project designed by Miami interior designer Margarita Bravo. She serves Miami as well as surrounding areas such as Coconut Grove, Key Biscayne, Miami Beach, North Miami Beach, and Hallandale Beach.
For more about MARGARITA BRAVO, click here: https://www.margaritabravo.com/
To learn more about this project, click here: https://www.margaritabravo.com/portfolio/mountain-chic-modern-rustic-home-denver/
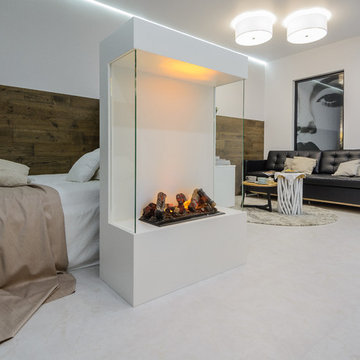
Анастасия Розонова
ノボシビルスクにある小さなコンテンポラリースタイルのおしゃれな主寝室 (白い壁、横長型暖炉、金属の暖炉まわり、白い床、照明) のインテリア
ノボシビルスクにある小さなコンテンポラリースタイルのおしゃれな主寝室 (白い壁、横長型暖炉、金属の暖炉まわり、白い床、照明) のインテリア
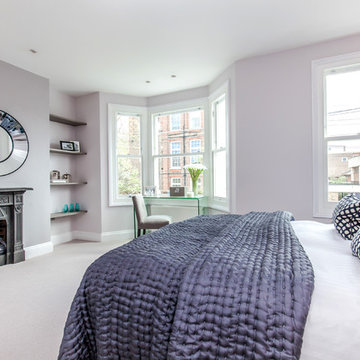
Agness Clark (www.agness.co.uk
ロンドンにある広いトランジショナルスタイルのおしゃれな主寝室 (グレーの壁、カーペット敷き、標準型暖炉、金属の暖炉まわり)
ロンドンにある広いトランジショナルスタイルのおしゃれな主寝室 (グレーの壁、カーペット敷き、標準型暖炉、金属の暖炉まわり)
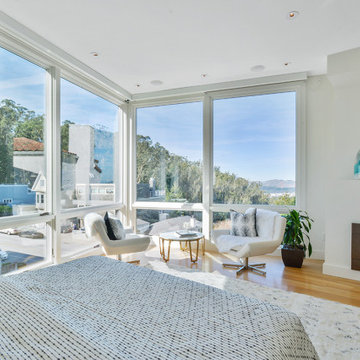
Spectacular views, a tricky site and the desirability of maintaining views and light for adjacent neighbors inspired our design for this new house in Clarendon Heights. The facade features subtle shades of stucco, coordinating dark aluminum windows and a bay element which twists to capture views of the Golden Gate Bridge. Built into an upsloping site, retaining walls allowed us to create a bi-level rear yard with the lower part at the main living level and an elevated upper deck with sweeping views of San Francisco. The interiors feature an open plan, high ceilings, luxurious finishes and a dramatic curving stair with metal railings which swoop up to a second-floor sky bridge. Well-placed windows, including clerestories flood all of the interior spaces with light.
白い主寝室 (コンクリートの暖炉まわり、金属の暖炉まわり) の写真
1
