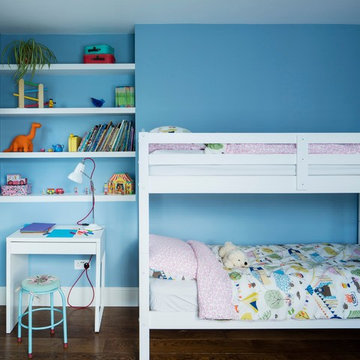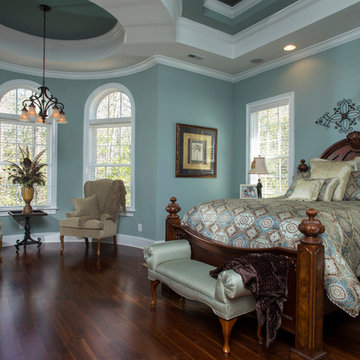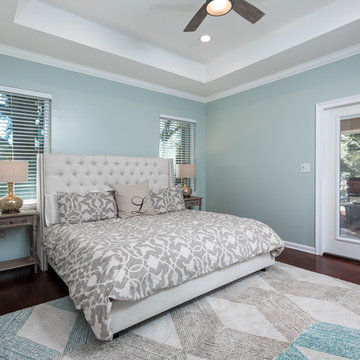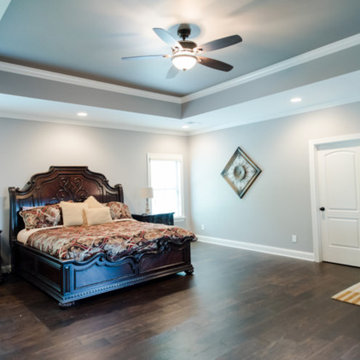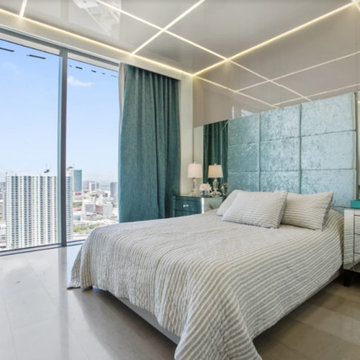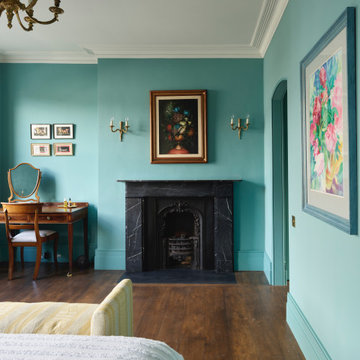広いターコイズブルーの寝室 (コンクリートの床、濃色無垢フローリング) の写真
絞り込み:
資材コスト
並び替え:今日の人気順
写真 1〜20 枚目(全 140 枚)
1/5
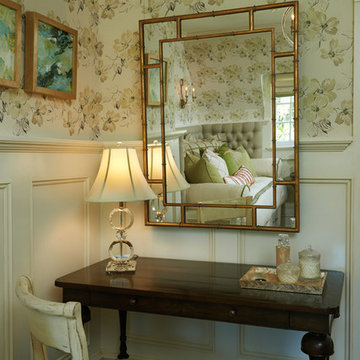
Peter Christiansen Valli
ロサンゼルスにある広いシャビーシック調のおしゃれな主寝室 (白い壁、濃色無垢フローリング、暖炉なし) のインテリア
ロサンゼルスにある広いシャビーシック調のおしゃれな主寝室 (白い壁、濃色無垢フローリング、暖炉なし) のインテリア
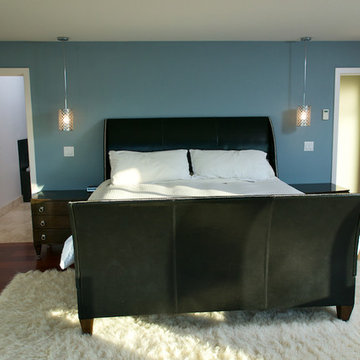
View of the newly remodeled master bedroom
Design: H2D Architecture + Design
Chad Coleman Photography
シアトルにある広いコンテンポラリースタイルのおしゃれな主寝室 (青い壁、濃色無垢フローリング、暖炉なし) のインテリア
シアトルにある広いコンテンポラリースタイルのおしゃれな主寝室 (青い壁、濃色無垢フローリング、暖炉なし) のインテリア
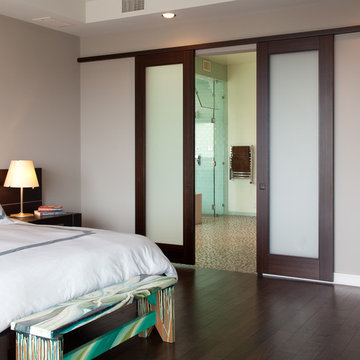
Brady Architectural Photography
サンディエゴにある広いコンテンポラリースタイルのおしゃれな主寝室 (濃色無垢フローリング、グレーの壁) のレイアウト
サンディエゴにある広いコンテンポラリースタイルのおしゃれな主寝室 (濃色無垢フローリング、グレーの壁) のレイアウト

Dawn Smith Photography
シンシナティにある広いトランジショナルスタイルのおしゃれな主寝室 (グレーの壁、濃色無垢フローリング、暖炉なし、茶色い床、グレーとブラウン、グレーの天井) のインテリア
シンシナティにある広いトランジショナルスタイルのおしゃれな主寝室 (グレーの壁、濃色無垢フローリング、暖炉なし、茶色い床、グレーとブラウン、グレーの天井) のインテリア
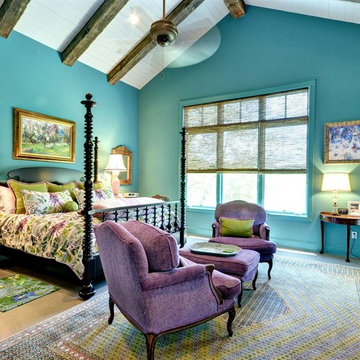
John Siemering Homes. Custom Home Builder in Austin, TX
オースティンにある広いエクレクティックスタイルのおしゃれな主寝室 (青い壁、コンクリートの床、グレーの床)
オースティンにある広いエクレクティックスタイルのおしゃれな主寝室 (青い壁、コンクリートの床、グレーの床)
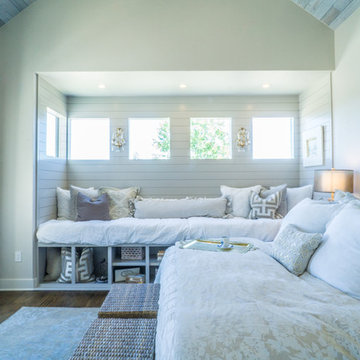
The Vineyard Farmhouse in the Peninsula at Rough Hollow. This 2017 Greater Austin Parade Home was designed and built by Jenkins Custom Homes. Cedar Siding and the Pine for the soffits and ceilings was provided by TimberTown.
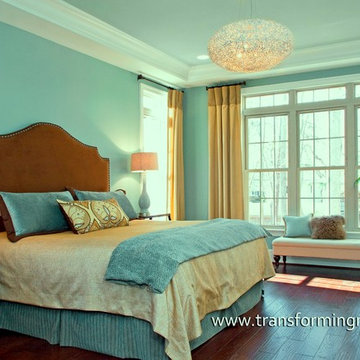
This custom brown suede headboard with nail head trim looks amazing with the praline linen duvet. The walls & lighter ceiling give the light cheerful look the client requested. The chandelier looks amazing at night, and the custom drapes with a contrast linen banding draw the eye up to the tray ceiling.
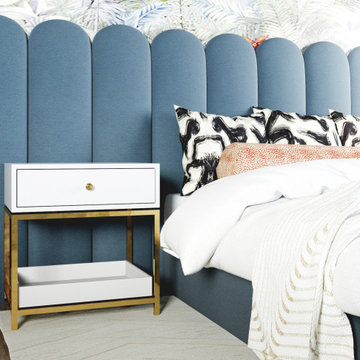
The proposed masted bedroom scheme in Brooklyn, New York in life with my client's brief. A beautiful tropical wall mural was sourced with blue tones to bring in that sense of tranquilly. The colours from the wallmural were reflected onto upholtery items and colours were used on the walls of ceiling of the bedroom. Pops of colours were brought in to accesories such as cushions which can easily be changed around to keep refreshing the room. Proposed metalwork in bedroom is this beautiful texture bronze that brings not only a sense of luxury but also an extra layer of texture.
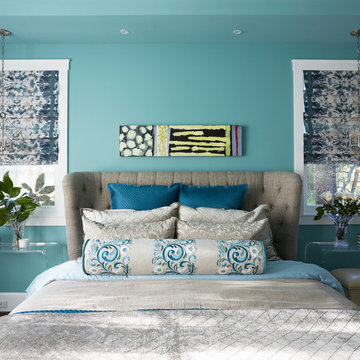
Mike Kaskel
ヒューストンにある広いトラディショナルスタイルのおしゃれな主寝室 (青い壁、濃色無垢フローリング、暖炉なし、茶色い床) のインテリア
ヒューストンにある広いトラディショナルスタイルのおしゃれな主寝室 (青い壁、濃色無垢フローリング、暖炉なし、茶色い床) のインテリア
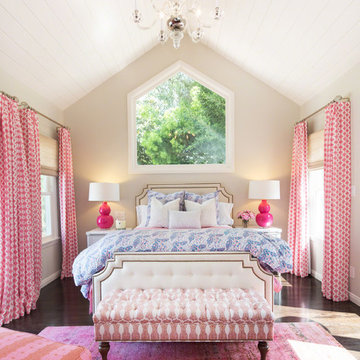
Erika Bierman Photography
ロサンゼルスにある広いトラディショナルスタイルのおしゃれな主寝室 (ベージュの壁、濃色無垢フローリング) のレイアウト
ロサンゼルスにある広いトラディショナルスタイルのおしゃれな主寝室 (ベージュの壁、濃色無垢フローリング) のレイアウト

Camp Wobegon is a nostalgic waterfront retreat for a multi-generational family. The home's name pays homage to a radio show the homeowner listened to when he was a child in Minnesota. Throughout the home, there are nods to the sentimental past paired with modern features of today.
The five-story home sits on Round Lake in Charlevoix with a beautiful view of the yacht basin and historic downtown area. Each story of the home is devoted to a theme, such as family, grandkids, and wellness. The different stories boast standout features from an in-home fitness center complete with his and her locker rooms to a movie theater and a grandkids' getaway with murphy beds. The kids' library highlights an upper dome with a hand-painted welcome to the home's visitors.
Throughout Camp Wobegon, the custom finishes are apparent. The entire home features radius drywall, eliminating any harsh corners. Masons carefully crafted two fireplaces for an authentic touch. In the great room, there are hand constructed dark walnut beams that intrigue and awe anyone who enters the space. Birchwood artisans and select Allenboss carpenters built and assembled the grand beams in the home.
Perhaps the most unique room in the home is the exceptional dark walnut study. It exudes craftsmanship through the intricate woodwork. The floor, cabinetry, and ceiling were crafted with care by Birchwood carpenters. When you enter the study, you can smell the rich walnut. The room is a nod to the homeowner's father, who was a carpenter himself.
The custom details don't stop on the interior. As you walk through 26-foot NanoLock doors, you're greeted by an endless pool and a showstopping view of Round Lake. Moving to the front of the home, it's easy to admire the two copper domes that sit atop the roof. Yellow cedar siding and painted cedar railing complement the eye-catching domes.

To create a cheerful bedroom that truly captured the joie-de-vivre of girlhood, we wanted to select a one-of-a-kind ceiling treatment. Flavor Paper’s multi-colored geometric Cuben wallpaper provides the room with an unexpected touch that urges guests to look up. A solid brass Jonathan Adler Puzzle Chandelier mirrors the wallpaper’s geometric pattern and adds a touch of glam.
Photo credit: David Duncan Livingston
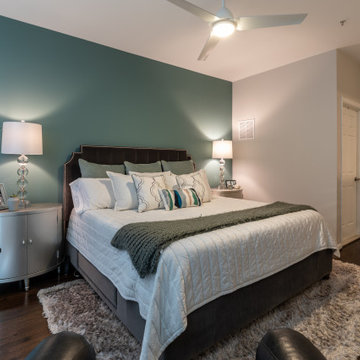
This four-story townhome in the heart of old town Alexandria, was recently purchased by a family of four.
The outdated galley kitchen with confined spaces, lack of powder room on main level, dropped down ceiling, partition walls, small bathrooms, and the main level laundry were a few of the deficiencies this family wanted to resolve before moving in.
Starting with the top floor, we converted a small bedroom into a master suite, which has an outdoor deck with beautiful view of old town. We reconfigured the space to create a walk-in closet and another separate closet.
We took some space from the old closet and enlarged the master bath to include a bathtub and a walk-in shower. Double floating vanities and hidden toilet space were also added.
The addition of lighting and glass transoms allows light into staircase leading to the lower level.
On the third level is the perfect space for a girl’s bedroom. A new bathroom with walk-in shower and added space from hallway makes it possible to share this bathroom.
A stackable laundry space was added to the hallway, a few steps away from a new study with built in bookcase, French doors, and matching hardwood floors.
The main level was totally revamped. The walls were taken down, floors got built up to add extra insulation, new wide plank hardwood installed throughout, ceiling raised, and a new HVAC was added for three levels.
The storage closet under the steps was converted to a main level powder room, by relocating the electrical panel.
The new kitchen includes a large island with new plumbing for sink, dishwasher, and lots of storage placed in the center of this open kitchen. The south wall is complete with floor to ceiling cabinetry including a home for a new cooktop and stainless-steel range hood, covered with glass tile backsplash.
The dining room wall was taken down to combine the adjacent area with kitchen. The kitchen includes butler style cabinetry, wine fridge and glass cabinets for display. The old living room fireplace was torn down and revamped with a gas fireplace wrapped in stone.
Built-ins added on both ends of the living room gives floor to ceiling space provides ample display space for art. Plenty of lighting fixtures such as led lights, sconces and ceiling fans make this an immaculate remodel.
We added brick veneer on east wall to replicate the historic old character of old town homes.
The open floor plan with seamless wood floor and central kitchen has added warmth and with a desirable entertaining space.
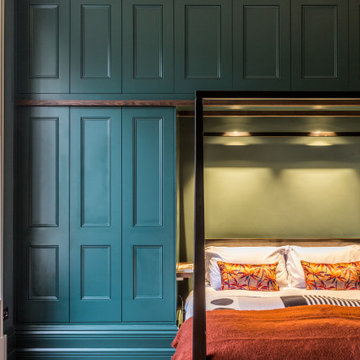
This beautifully proportioned room becomes an elegant bedroom
ロンドンにある広いヴィクトリアン調のおしゃれな主寝室 (緑の壁、濃色無垢フローリング、標準型暖炉、石材の暖炉まわり、茶色い床) のインテリア
ロンドンにある広いヴィクトリアン調のおしゃれな主寝室 (緑の壁、濃色無垢フローリング、標準型暖炉、石材の暖炉まわり、茶色い床) のインテリア
広いターコイズブルーの寝室 (コンクリートの床、濃色無垢フローリング) の写真
1
