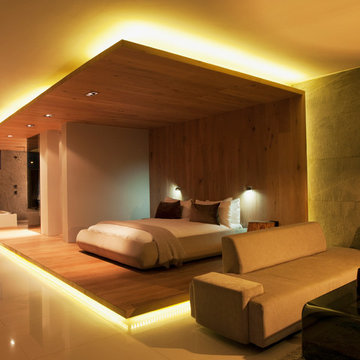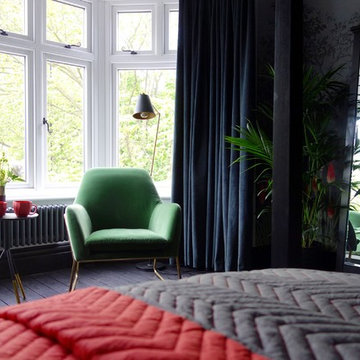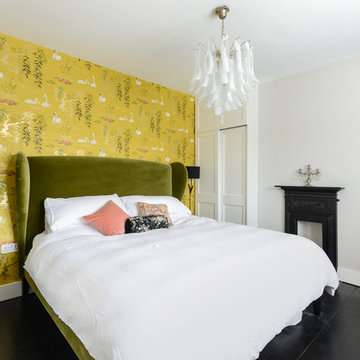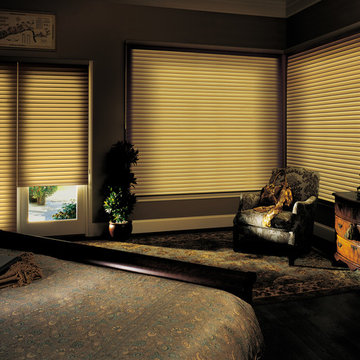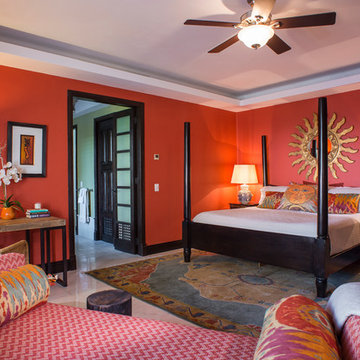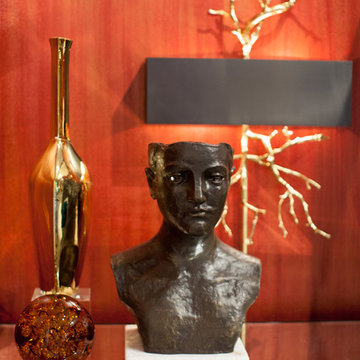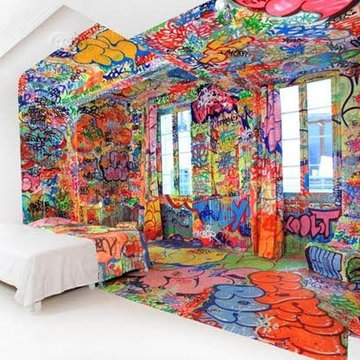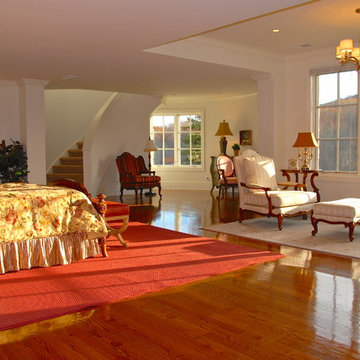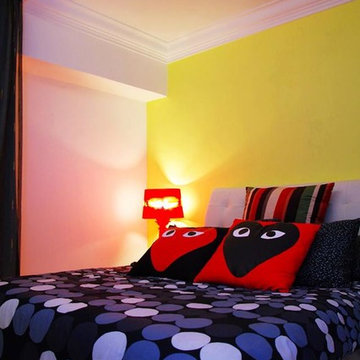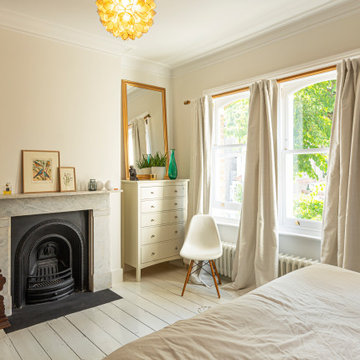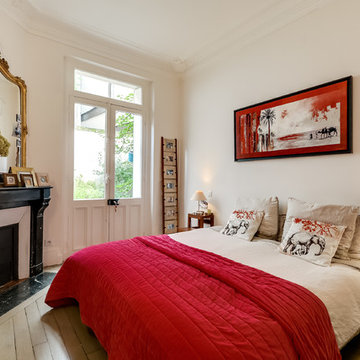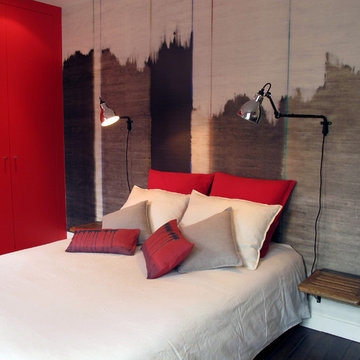赤い、黄色い寝室 (大理石の床、塗装フローリング) の写真
絞り込み:
資材コスト
並び替え:今日の人気順
写真 1〜20 枚目(全 84 枚)
1/5
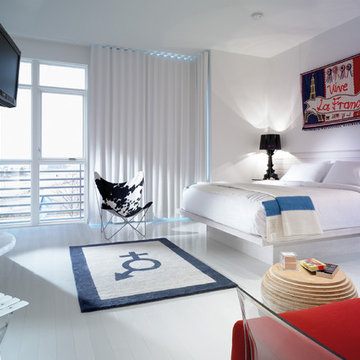
The lighting in the living/sleeping space of the hotel work with the natural daylight. It is not overpowering or under-powering to the natural light and completes the minimalist design. The table lamps bring a variation to the room that breaks up the space nicely
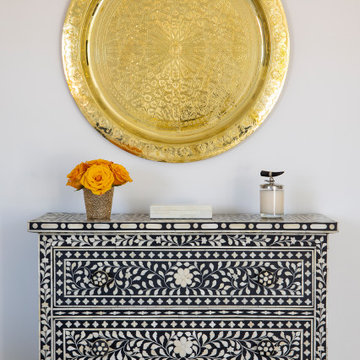
Our clients moved from Dubai to Miami and hired us to transform a new home into a Modern Moroccan Oasis. Our firm truly enjoyed working on such a beautiful and unique project.
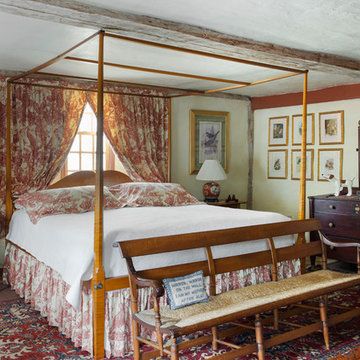
The historic restoration of this First Period Ipswich, Massachusetts home (c. 1686) was an eighteen-month project that combined exterior and interior architectural work to preserve and revitalize this beautiful home. Structurally, work included restoring the summer beam, straightening the timber frame, and adding a lean-to section. The living space was expanded with the addition of a spacious gourmet kitchen featuring countertops made of reclaimed barn wood. As is always the case with our historic renovations, we took special care to maintain the beauty and integrity of the historic elements while bringing in the comfort and convenience of modern amenities. We were even able to uncover and restore much of the original fabric of the house (the chimney, fireplaces, paneling, trim, doors, hinges, etc.), which had been hidden for years under a renovation dating back to 1746.
Winner, 2012 Mary P. Conley Award for historic home restoration and preservation
You can read more about this restoration in the Boston Globe article by Regina Cole, “A First Period home gets a second life.” http://www.bostonglobe.com/magazine/2013/10/26/couple-rebuild-their-century-home-ipswich/r2yXE5yiKWYcamoFGmKVyL/story.html
Photo Credit: Eric Roth
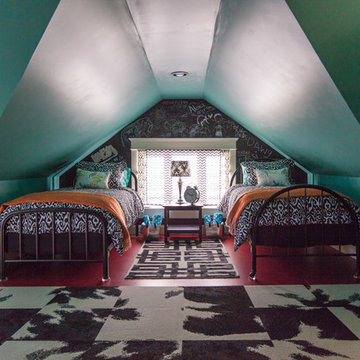
Debbie Schwab Photography.
The cow print carpet squares from FLOR add a fun look to the space.
シアトルにある中くらいなエクレクティックスタイルのおしゃれな寝室 (青い壁、塗装フローリング、暖炉なし、赤い床) のレイアウト
シアトルにある中くらいなエクレクティックスタイルのおしゃれな寝室 (青い壁、塗装フローリング、暖炉なし、赤い床) のレイアウト
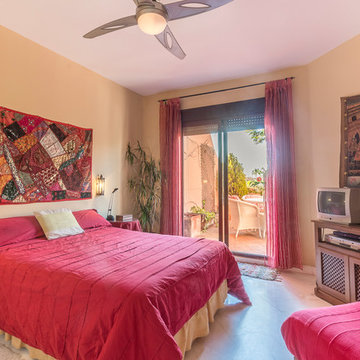
Home&Haus Homestaging & Photography
他の地域にある中くらいな地中海スタイルのおしゃれな主寝室 (ピンクの壁、大理石の床、ベージュの床) のインテリア
他の地域にある中くらいな地中海スタイルのおしゃれな主寝室 (ピンクの壁、大理石の床、ベージュの床) のインテリア
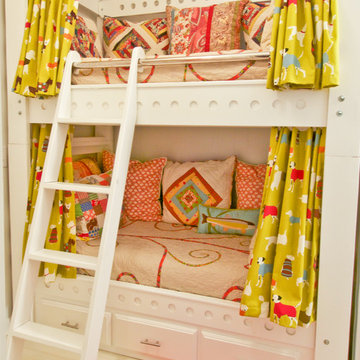
Bedroom, quilt, folk art, cotton rugs
アトランタにある小さなシャビーシック調のおしゃれなロフト寝室 (白い壁、塗装フローリング) のインテリア
アトランタにある小さなシャビーシック調のおしゃれなロフト寝室 (白い壁、塗装フローリング) のインテリア
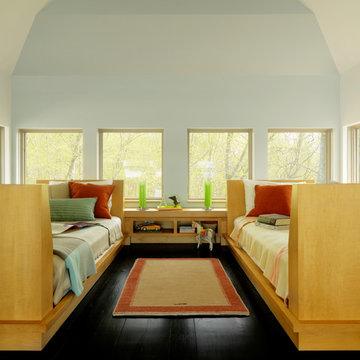
photo cred: Susan Teare
バーリントンにあるコンテンポラリースタイルのおしゃれな客用寝室 (白い壁、塗装フローリング、暖炉なし)
バーリントンにあるコンテンポラリースタイルのおしゃれな客用寝室 (白い壁、塗装フローリング、暖炉なし)
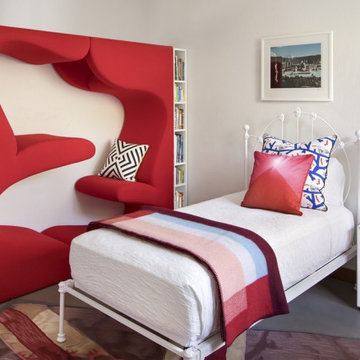
Embracing the challenge of grounding this open, light-filled space, our Boulder studio focused on comfort, ease, and high design. The built-in lounge is flanked by storage cabinets for puzzles and games for this client who loves having people over. The high-back Living Divani sofa is paired with U-Turn Benson chairs and a "Rabari" rug from Nanimarquina for casual gatherings. The throw pillows are a perfect mix of Norwegian tapestry fabric and contemporary patterns. In the child's bedroom, we added an organically shaped Vitra Living Tower, which also provides a cozy reading niche. Bold Marimekko fabric colorfully complements more traditional detailing and creates a contrast between old and new. We loved collaborating with our client on an eclectic bedroom, where everything is collected and combined in a way that allows distinctive pieces to work together. A custom walnut bed supports the owner's tatami mattress. Vintage rugs ground the space and pair well with a vintage Scandinavian chair and dresser.
Combining unexpected objects is one of our favorite ways to add liveliness and personality to a space. In the little guest bedroom, our client (a creative and passionate collector) was the inspiration behind an energetic and eclectic mix. Similarly, turning one of our client's favorite old sweaters into pillow covers and popping a Native American rug on the wall helped pull the space together. Slightly eclectic and invitingly cozy, the twin guestroom beckons for settling in to read, nap or daydream. A vintage poster from Omnibus Gallery in Aspen and an antique nightstand add period whimsy.
---
Joe McGuire Design is an Aspen and Boulder interior design firm bringing a uniquely holistic approach to home interiors since 2005.
For more about Joe McGuire Design, see here: https://www.joemcguiredesign.com/
To learn more about this project, see here:
https://www.joemcguiredesign.com/aspen-eclectic
赤い、黄色い寝室 (大理石の床、塗装フローリング) の写真
1
