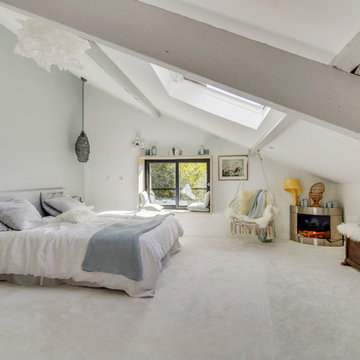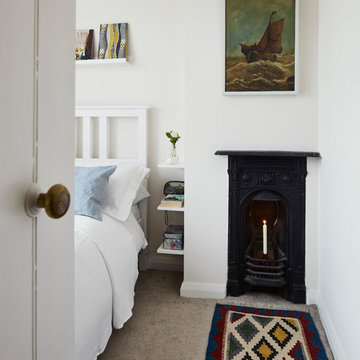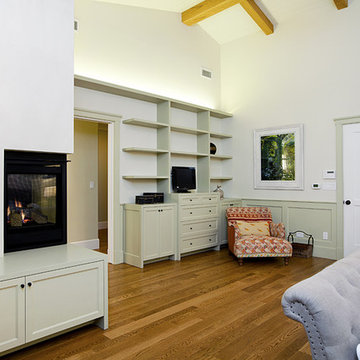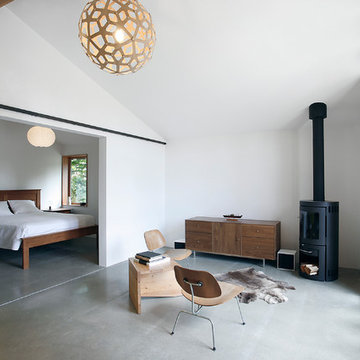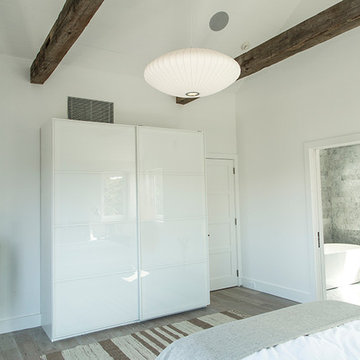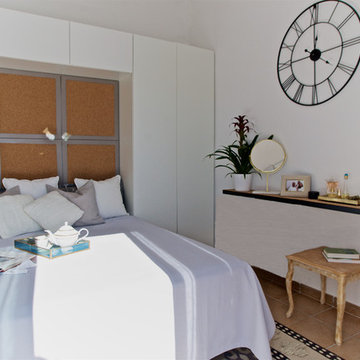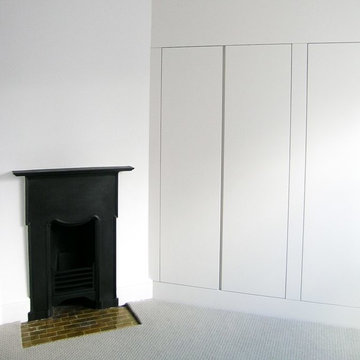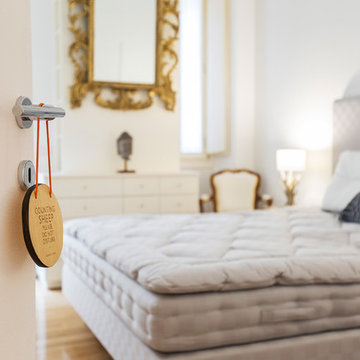赤い、白い寝室 (コーナー設置型暖炉、金属の暖炉まわり) の写真
絞り込み:
資材コスト
並び替え:今日の人気順
写真 1〜20 枚目(全 26 枚)
1/5
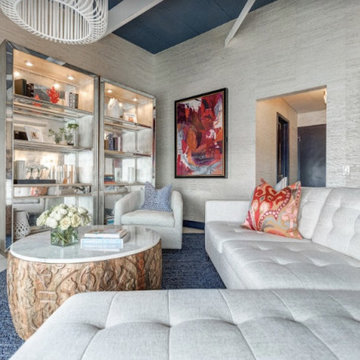
Green plants and succulents with fresh white furniture pieces create an on-trend look with a luxe feel. Henck Design sourced a large-scale handmade teak sculpture to incorporate the client’s love of Yoga and meditation.
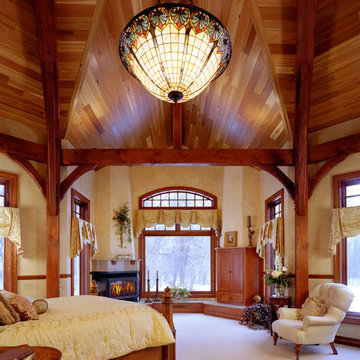
他の地域にある広いトラディショナルスタイルのおしゃれな主寝室 (ベージュの壁、カーペット敷き、コーナー設置型暖炉、金属の暖炉まわり、ベージュの床) のインテリア
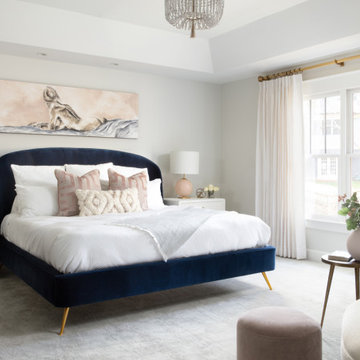
Beautiful transformation of master bedroom space into a calming and serene environment with blush and navy as main colors with accents of natural wood and brushed gold.
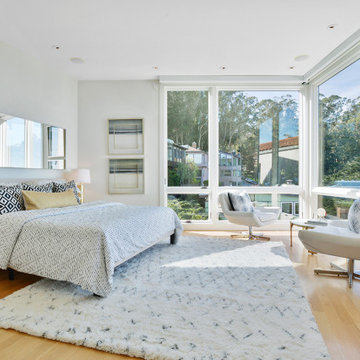
Spectacular views, a tricky site and the desirability of maintaining views and light for adjacent neighbors inspired our design for this new house in Clarendon Heights. The facade features subtle shades of stucco, coordinating dark aluminum windows and a bay element which twists to capture views of the Golden Gate Bridge. Built into an upsloping site, retaining walls allowed us to create a bi-level rear yard with the lower part at the main living level and an elevated upper deck with sweeping views of San Francisco. The interiors feature an open plan, high ceilings, luxurious finishes and a dramatic curving stair with metal railings which swoop up to a second-floor sky bridge. Well-placed windows, including clerestories flood all of the interior spaces with light.
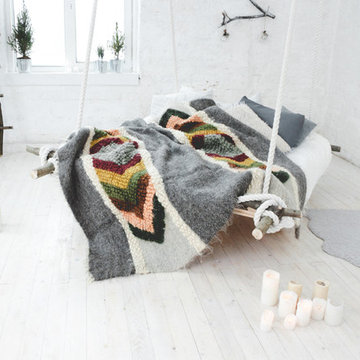
Exclusive relief pattern in bright colors brings bright feelings into your life
Characteristics:
Material: yarn (wool 100 %)
Technique: weaving, combination of textured and smooth techniques
Style: Scandinavian
Size: 2х2(m) (6,5 x 6,5 (feet)) to order
Gift option with gift ribbon and post card with text for your close person is available
Manufacturing: 3-7 days
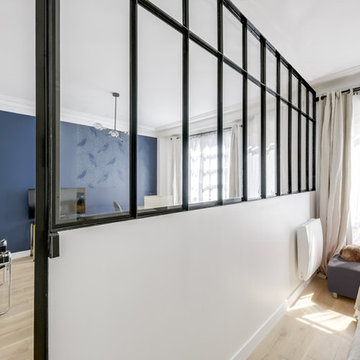
LE PROJET
Un petit appartement avec un séjour et une chambre étroite et sombre, nécessitant de nombreux rangements dont bibliothèque et dressing.
NOTRE SOLUTION
Pour gagner en espace et lumière dans les deux pièces à vivre, nous avons supprimé la cloison fermée entre le séjour de 11m2 et la chambre de même dimension.
Une nouvelle cloison basse avec verrière, décalée vers la chambre, permet d’optimiser l’espace dans le séjour et gagner en lumière côté chambre.
L’ancien parquet, de mauvaise qualité, est remplacé par un parquet en chêne massif clair avec de larges lattes, ce qui éclaircit encore les espaces.
Côté chambre, une tête de lit sur-mesure en bois clair avec appliques encastrées est installée entre deux dressings aux portes laquées beige.
Pour permettre de ranger les nombreux livres ainsi que des chaussures en partie basse, une grande bibliothèque sur mesure est installée dans le couloir.
LE STYLE
Une thématique sur les oiseaux est présente sur ce projet avec un très beau papier-peint dans le couloir en vis-à vis de la bibliothèque.
Celui-ci permet de créer une ambiance feutrée dans l’entrée, avec un bleu profond sur la bibliothèque et des boiseries anthracites, comme la verrière et les appareillages électriques.
Des suspensions en laiton sont installées dans le couloir pour un éclairage très intime et feutré. Cela contribue à accentuer le contraste avec la pièce à vivre très lumineuse.
Dans la chambre, on retrouve des oiseaux sur un papier-peint graphique placé au dessus de la tête de lit.
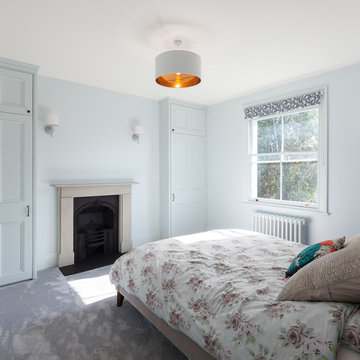
ロンドンにある中くらいなコンテンポラリースタイルのおしゃれな客用寝室 (青い壁、カーペット敷き、コーナー設置型暖炉、金属の暖炉まわり、紫の床) のレイアウト
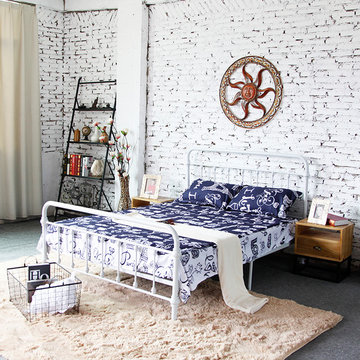
Designed by Jing
デンバーにある広いモダンスタイルのおしゃれな客用寝室 (白い壁、カーペット敷き、コーナー設置型暖炉、金属の暖炉まわり、マルチカラーの床) のレイアウト
デンバーにある広いモダンスタイルのおしゃれな客用寝室 (白い壁、カーペット敷き、コーナー設置型暖炉、金属の暖炉まわり、マルチカラーの床) のレイアウト
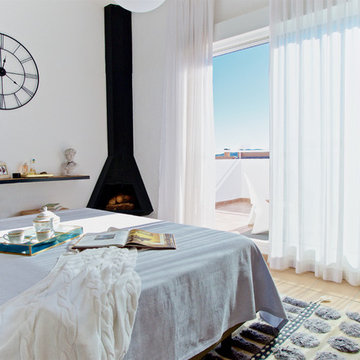
アリカンテにあるエクレクティックスタイルのおしゃれな主寝室 (白い壁、ベージュの床、コーナー設置型暖炉、金属の暖炉まわり) のインテリア
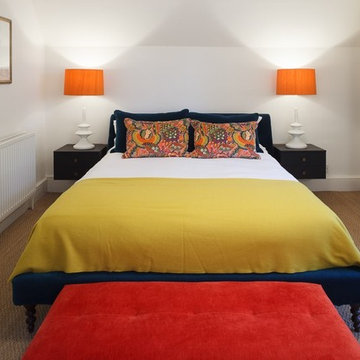
Michael Cameron
ケンブリッジシャーにある広いコンテンポラリースタイルのおしゃれな主寝室 (白い壁、カーペット敷き、コーナー設置型暖炉、金属の暖炉まわり) のレイアウト
ケンブリッジシャーにある広いコンテンポラリースタイルのおしゃれな主寝室 (白い壁、カーペット敷き、コーナー設置型暖炉、金属の暖炉まわり) のレイアウト
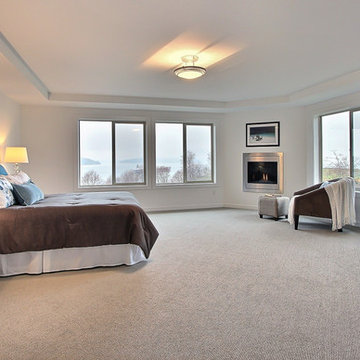
Photo by Robert Vernon
シアトルにある広いトランジショナルスタイルのおしゃれな主寝室 (白い壁、カーペット敷き、コーナー設置型暖炉、金属の暖炉まわり) のレイアウト
シアトルにある広いトランジショナルスタイルのおしゃれな主寝室 (白い壁、カーペット敷き、コーナー設置型暖炉、金属の暖炉まわり) のレイアウト
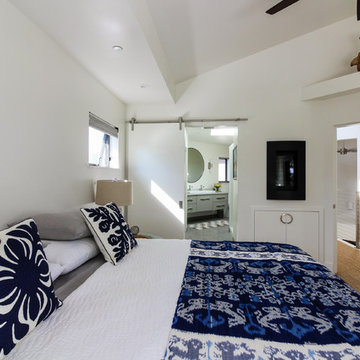
On a bare dirt lot held for many years, the design conscious client was now given the ultimate palette to bring their dream home to life. This brand new single family residence includes 3 bedrooms, 3 1/2 Baths, kitchen, dining, living, laundry, one car garage, and second floor deck of 352 sq. ft.
赤い、白い寝室 (コーナー設置型暖炉、金属の暖炉まわり) の写真
1
