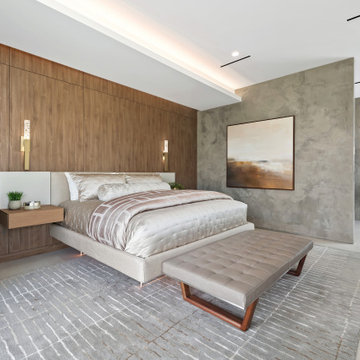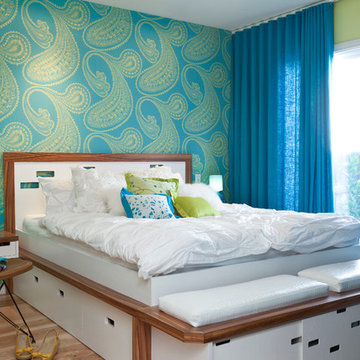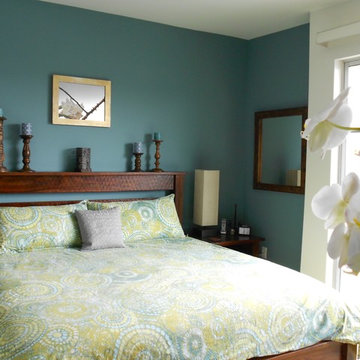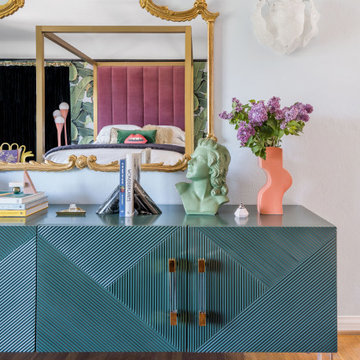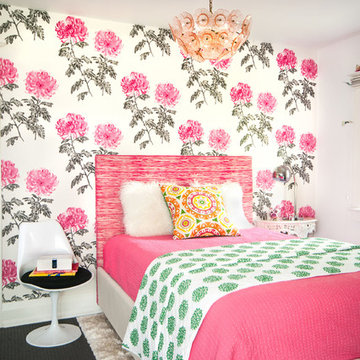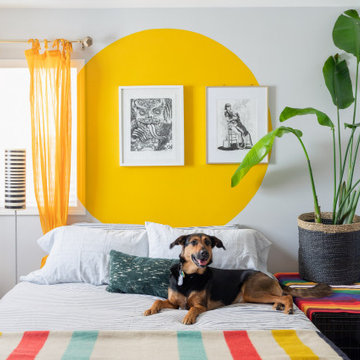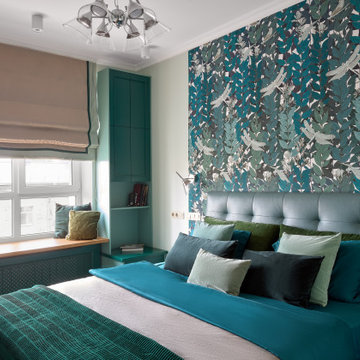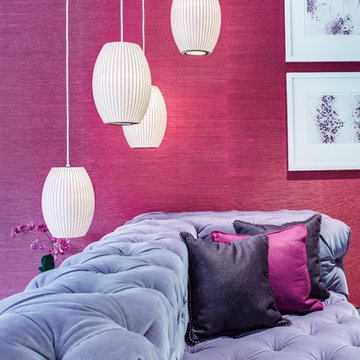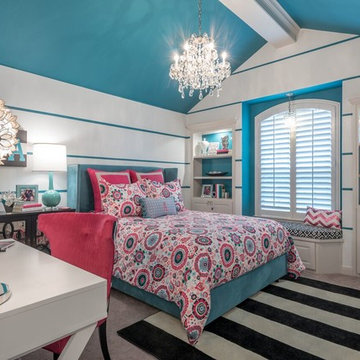ピンクの、ターコイズブルーの寝室 (マルチカラーの壁) の写真
絞り込み:
資材コスト
並び替え:今日の人気順
写真 1〜20 枚目(全 269 枚)
1/4
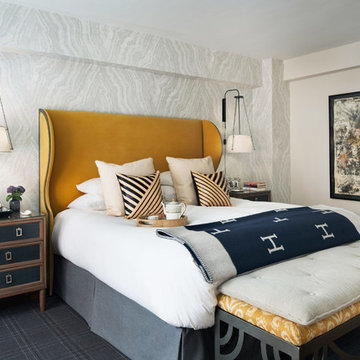
Amanda Kirkpatrick
ニューヨークにあるトランジショナルスタイルのおしゃれな主寝室 (カーペット敷き、マルチカラーの壁、グレーの床) のレイアウト
ニューヨークにあるトランジショナルスタイルのおしゃれな主寝室 (カーペット敷き、マルチカラーの壁、グレーの床) のレイアウト
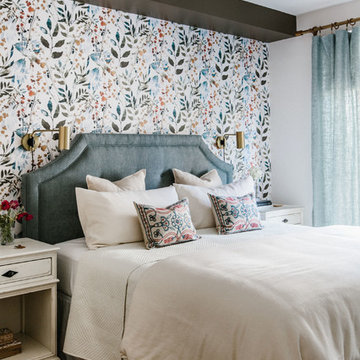
Carley Summers
ニューヨークにある中くらいなトランジショナルスタイルのおしゃれな主寝室 (マルチカラーの壁、無垢フローリング、茶色い床、白い天井、青いカーテン)
ニューヨークにある中くらいなトランジショナルスタイルのおしゃれな主寝室 (マルチカラーの壁、無垢フローリング、茶色い床、白い天井、青いカーテン)
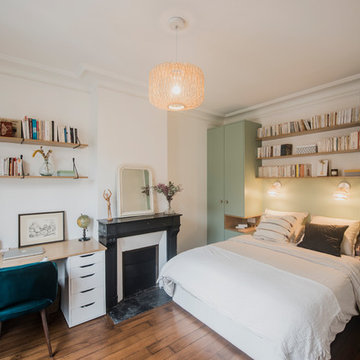
パリにある中くらいな北欧スタイルのおしゃれな主寝室 (マルチカラーの壁、濃色無垢フローリング、標準型暖炉、石材の暖炉まわり、茶色い床) のレイアウト
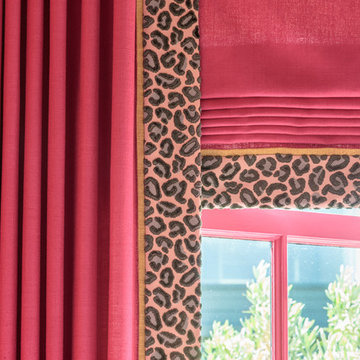
Bubblegum pink is a shade used throughout this joyful teen girl’s bedroom. To conceal an unwanted arched window, we designed a mock roman shade and valance that emphasize the beautiful framed windows. This custom window treatment is designed in three different Robert Allen Design fabrics—a hot pink, a lime green, and a green leopard print fabric.
Photo credit: David Duncan Livingston
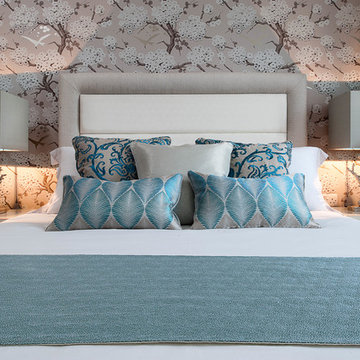
Guest Bedroom with feature headboard fabrics to compliment the wallpaper.
コーンウォールにあるビーチスタイルのおしゃれな主寝室 (マルチカラーの壁) のインテリア
コーンウォールにあるビーチスタイルのおしゃれな主寝室 (マルチカラーの壁) のインテリア
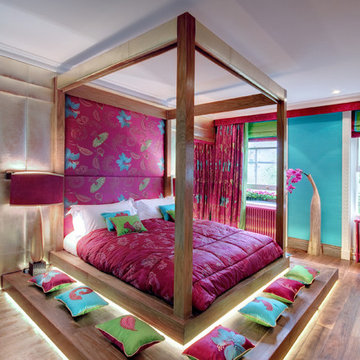
Balinese inspired bedroom. Stephen Perry and Mike Guest
ロンドンにある広いアジアンスタイルのおしゃれな主寝室 (暖炉なし、マルチカラーの壁) のインテリア
ロンドンにある広いアジアンスタイルのおしゃれな主寝室 (暖炉なし、マルチカラーの壁) のインテリア
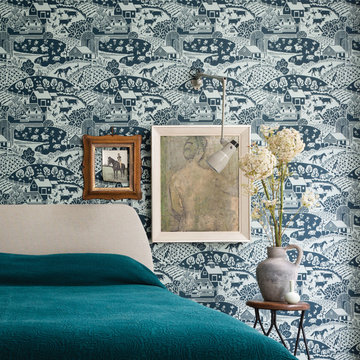
This bedroom has been finished in Gable BP 5405 wallpaper.
ドーセットにあるエクレクティックスタイルのおしゃれな寝室 (マルチカラーの壁) のレイアウト
ドーセットにあるエクレクティックスタイルのおしゃれな寝室 (マルチカラーの壁) のレイアウト
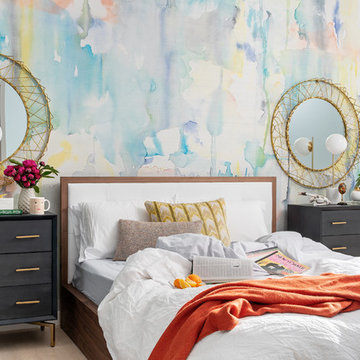
This chic couple from Manhattan requested for a fashion-forward focus for their new Boston condominium. Textiles by Christian Lacroix, Faberge eggs, and locally designed stilettos once owned by Lady Gaga are just a few of the inspirations they offered.
Project designed by Boston interior design studio Dane Austin Design. They serve Boston, Cambridge, Hingham, Cohasset, Newton, Weston, Lexington, Concord, Dover, Andover, Gloucester, as well as surrounding areas.
For more about Dane Austin Design, click here: https://daneaustindesign.com/
To learn more about this project, click here:
https://daneaustindesign.com/seaport-high-rise
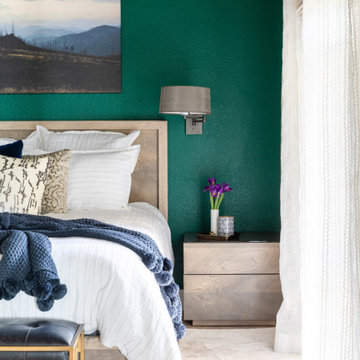
Our studio got to work with incredible clients to design this new-build home from the ground up in the gorgeous Castle Pines Village. We wanted to make certain that we showcased the breathtaking views, so we designed the entire space around the vistas. Our inspiration for this home was a mix of modern design and mountain style homes, and we made sure to add natural finishes and textures throughout. The fireplace in the great room is a perfect example of this, as we featured an Italian marble in different finishes and tied it together with an iron mantle. All the finishes, furniture, and material selections were hand-picked–like the 200-pound chandelier in the master bedroom and the hand-made wallpaper in the living room–to accentuate the natural setting of the home as well as to serve as focal design points themselves.
---
Project designed by Miami interior designer Margarita Bravo. She serves Miami as well as surrounding areas such as Coconut Grove, Key Biscayne, Miami Beach, North Miami Beach, and Hallandale Beach.
For more about MARGARITA BRAVO, click here: https://www.margaritabravo.com/
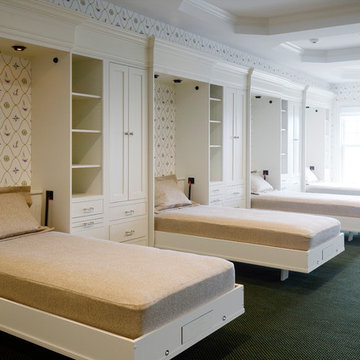
Camp Wobegon is a nostalgic waterfront retreat for a multi-generational family. The home's name pays homage to a radio show the homeowner listened to when he was a child in Minnesota. Throughout the home, there are nods to the sentimental past paired with modern features of today.
The five-story home sits on Round Lake in Charlevoix with a beautiful view of the yacht basin and historic downtown area. Each story of the home is devoted to a theme, such as family, grandkids, and wellness. The different stories boast standout features from an in-home fitness center complete with his and her locker rooms to a movie theater and a grandkids' getaway with murphy beds. The kids' library highlights an upper dome with a hand-painted welcome to the home's visitors.
Throughout Camp Wobegon, the custom finishes are apparent. The entire home features radius drywall, eliminating any harsh corners. Masons carefully crafted two fireplaces for an authentic touch. In the great room, there are hand constructed dark walnut beams that intrigue and awe anyone who enters the space. Birchwood artisans and select Allenboss carpenters built and assembled the grand beams in the home.
Perhaps the most unique room in the home is the exceptional dark walnut study. It exudes craftsmanship through the intricate woodwork. The floor, cabinetry, and ceiling were crafted with care by Birchwood carpenters. When you enter the study, you can smell the rich walnut. The room is a nod to the homeowner's father, who was a carpenter himself.
The custom details don't stop on the interior. As you walk through 26-foot NanoLock doors, you're greeted by an endless pool and a showstopping view of Round Lake. Moving to the front of the home, it's easy to admire the two copper domes that sit atop the roof. Yellow cedar siding and painted cedar railing complement the eye-catching domes.
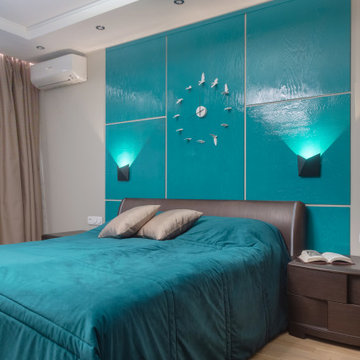
モスクワにある中くらいなコンテンポラリースタイルのおしゃれな主寝室 (マルチカラーの壁、淡色無垢フローリング、暖炉なし、ベージュの床、折り上げ天井、パネル壁、照明) のインテリア
ピンクの、ターコイズブルーの寝室 (マルチカラーの壁) の写真
1
