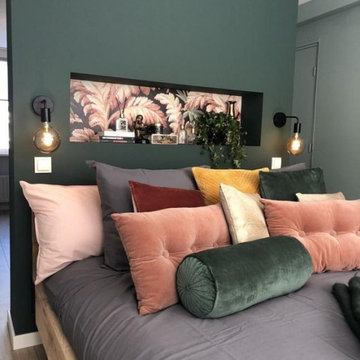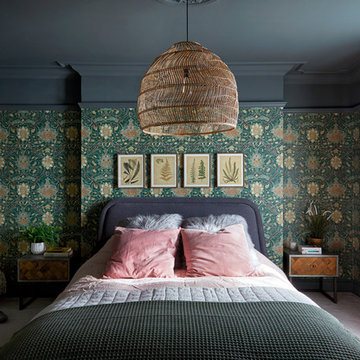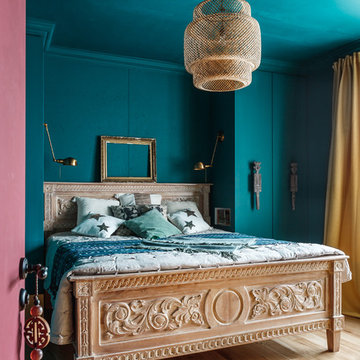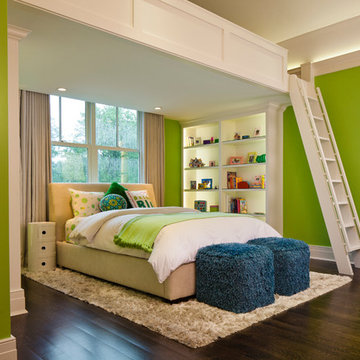ピンクの、ターコイズブルーの寝室 (緑の壁) の写真
絞り込み:
資材コスト
並び替え:今日の人気順
写真 1〜20 枚目(全 711 枚)
1/4
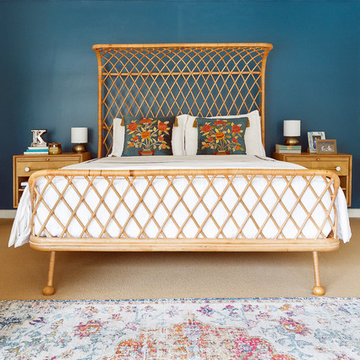
Midcentury modern bedroom with a teal accent wall, rattan bed, Turkish style rug, and vintage art.
ヒューストンにある中くらいなミッドセンチュリースタイルのおしゃれな客用寝室 (緑の壁、カーペット敷き、ベージュの床) のインテリア
ヒューストンにある中くらいなミッドセンチュリースタイルのおしゃれな客用寝室 (緑の壁、カーペット敷き、ベージュの床) のインテリア
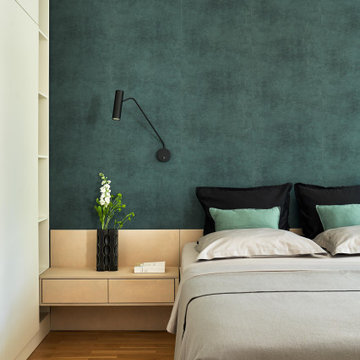
В качестве основного выбрали белый цвет, создающий ощущение светлого, воздушного пространства, как холст, на котором художник пишет картину, нанося цветовые мазки. Для стены в изголовье кровати выбрали обои изумрудного оттенка с фактурой замши.
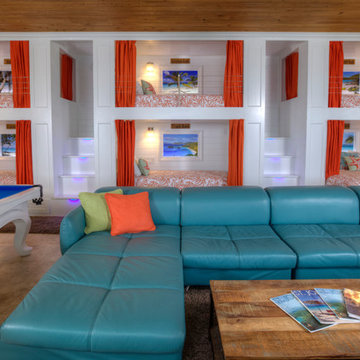
This Bunk Room at Deja View, a Caribbean vacation rental villa in St. John USVI, sleeps seven comfortably and provides a unique, luxurious space for kids and adults alike. The bunk beds are custom designed for this 700 sq. ft. room with 11 foot ceilings. This 34' long bunk wall consists of five Twin XL bunks and one King bed bunk on the bottom right. Each Twin XL bunk has a 6" wide granite shelf between the mattress and the wall to make the bunk comfortably wide and provide a place to put a drink. They were made in Dallas, trucked to Miami and shipped to the Virgin Islands. Each bunk has it's own lamp, fan, shelving storage and curtains. White painted tongue and groove cypress covers the walls and ceiling of every bunk and built in drawers are under the bottom bunks. Color is the main design theme here with the modern 17' blue leather sectional sofa and white pool table with Caribbean blue felt. Cypress tongue and groove is used on the ceiling to provide a warm feel to the room.
www.dejaviewvilla.com
Steve Simonsen Photography
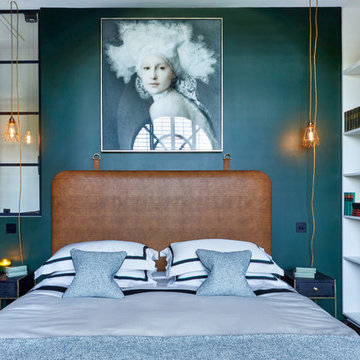
Astrid Templier
ロンドンにある中くらいなコンテンポラリースタイルのおしゃれな主寝室 (緑の壁、濃色無垢フローリング、茶色い床) のインテリア
ロンドンにある中くらいなコンテンポラリースタイルのおしゃれな主寝室 (緑の壁、濃色無垢フローリング、茶色い床) のインテリア
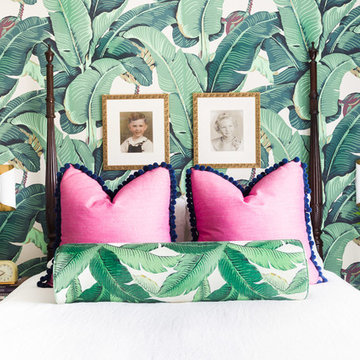
Photo // Alyssa Rosenheck
Design // Austin Bean Design Studio
他の地域にある中くらいなエクレクティックスタイルのおしゃれな主寝室 (緑の壁) のインテリア
他の地域にある中くらいなエクレクティックスタイルのおしゃれな主寝室 (緑の壁) のインテリア

Our Austin studio decided to go bold with this project by ensuring that each space had a unique identity in the Mid-Century Modern style bathroom, butler's pantry, and mudroom. We covered the bathroom walls and flooring with stylish beige and yellow tile that was cleverly installed to look like two different patterns. The mint cabinet and pink vanity reflect the mid-century color palette. The stylish knobs and fittings add an extra splash of fun to the bathroom.
The butler's pantry is located right behind the kitchen and serves multiple functions like storage, a study area, and a bar. We went with a moody blue color for the cabinets and included a raw wood open shelf to give depth and warmth to the space. We went with some gorgeous artistic tiles that create a bold, intriguing look in the space.
In the mudroom, we used siding materials to create a shiplap effect to create warmth and texture – a homage to the classic Mid-Century Modern design. We used the same blue from the butler's pantry to create a cohesive effect. The large mint cabinets add a lighter touch to the space.
---
Project designed by the Atomic Ranch featured modern designers at Breathe Design Studio. From their Austin design studio, they serve an eclectic and accomplished nationwide clientele including in Palm Springs, LA, and the San Francisco Bay Area.
For more about Breathe Design Studio, see here: https://www.breathedesignstudio.com/
To learn more about this project, see here: https://www.breathedesignstudio.com/atomic-ranch
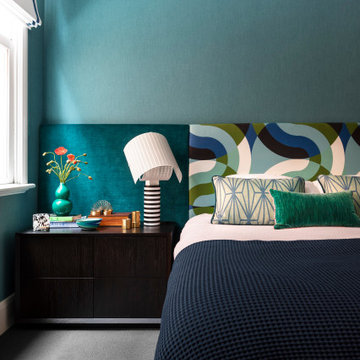
Residential Bedroom Design by Camilla Molders Design
メルボルンにある中くらいなコンテンポラリースタイルのおしゃれな主寝室 (緑の壁、カーペット敷き、黒い床、壁紙) のレイアウト
メルボルンにある中くらいなコンテンポラリースタイルのおしゃれな主寝室 (緑の壁、カーペット敷き、黒い床、壁紙) のレイアウト
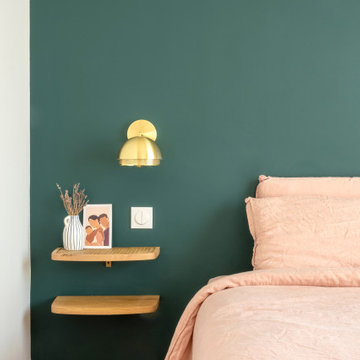
Dans ce grand appartement de 105 m2, les fonctions étaient mal réparties. Notre intervention a permis de recréer l’ensemble des espaces, avec une entrée qui distribue l’ensemble des pièces de l’appartement. Dans la continuité de l’entrée, nous avons placé un WC invité ainsi que la salle de bain comprenant une buanderie, une double douche et un WC plus intime. Nous souhaitions accentuer la lumière naturelle grâce à une palette de blanc. Le marbre et les cabochons noirs amènent du contraste à l’ensemble.
L’ancienne cuisine a été déplacée dans le séjour afin qu’elle soit de nouveau au centre de la vie de famille, laissant place à un grand bureau, bibliothèque. Le double séjour a été transformé pour en faire une seule pièce composée d’un séjour et d’une cuisine. La table à manger se trouvant entre la cuisine et le séjour.
La nouvelle chambre parentale a été rétrécie au profit du dressing parental. La tête de lit a été dessinée d’un vert foret pour contraster avec le lit et jouir de ses ondes. Le parquet en chêne massif bâton rompu existant a été restauré tout en gardant certaines cicatrices qui apporte caractère et chaleur à l’appartement. Dans la salle de bain, la céramique traditionnelle dialogue avec du marbre de Carare C au sol pour une ambiance à la fois douce et lumineuse.
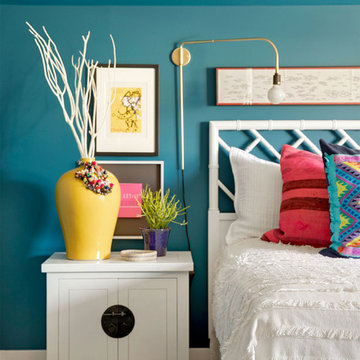
Architect: Charlie & Co. | Builder: Detail Homes | Photographer: Spacecrafting
ミネアポリスにあるエクレクティックスタイルのおしゃれな寝室 (緑の壁、淡色無垢フローリング) のインテリア
ミネアポリスにあるエクレクティックスタイルのおしゃれな寝室 (緑の壁、淡色無垢フローリング) のインテリア
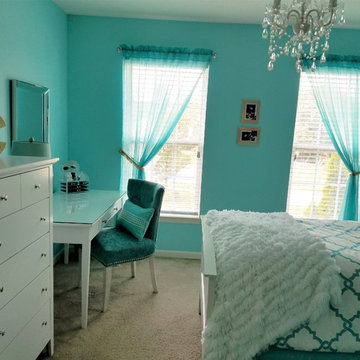
Mirror framed mirror is perfect for make-up or hair styling. Glass desk top is perfect for protecting while going your nails. Homework ...I suppose! Teal walls make for a refreshing feeling yet inviting.
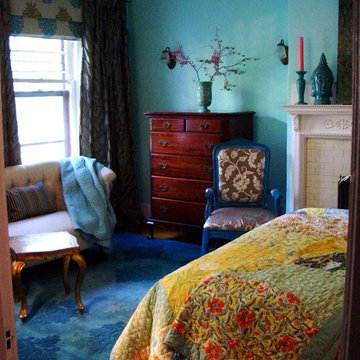
We gave this client a stylish, comfy bedroom retreat in his favorite color - turquoise!
他の地域にある中くらいなエクレクティックスタイルのおしゃれな主寝室 (緑の壁、淡色無垢フローリング、標準型暖炉、レンガの暖炉まわり)
他の地域にある中くらいなエクレクティックスタイルのおしゃれな主寝室 (緑の壁、淡色無垢フローリング、標準型暖炉、レンガの暖炉まわり)

Dans cet appartement moderne, les propriétaires souhaitaient mettre un peu de peps dans leur intérieur!
Nous y avons apporté de la couleur et des meubles sur mesure... Ici, une tête de lit sur mesure ornée d'un joli papier peint est venue remplacer le mur blanc.
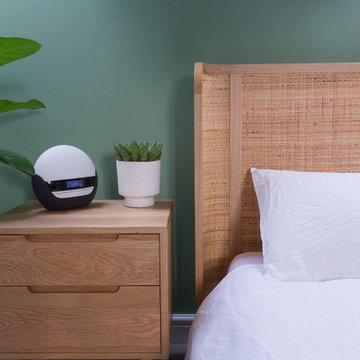
A restful bedroom area, designed to promote calm, relieve stress and to help feel connected to nature.
ハンプシャーにある中くらいな北欧スタイルのおしゃれな主寝室 (緑の壁、カーペット敷き、ベージュの床) のインテリア
ハンプシャーにある中くらいな北欧スタイルのおしゃれな主寝室 (緑の壁、カーペット敷き、ベージュの床) のインテリア
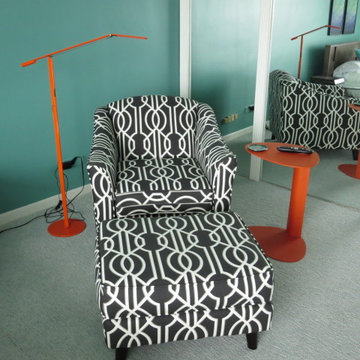
Sitting/reading area in the Master Bedroom. Concept floor lamp.
Fern Allison
シカゴにある広いコンテンポラリースタイルのおしゃれな主寝室 (緑の壁、カーペット敷き、暖炉なし)
シカゴにある広いコンテンポラリースタイルのおしゃれな主寝室 (緑の壁、カーペット敷き、暖炉なし)
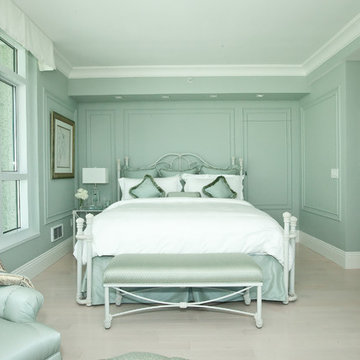
Soma Penthouse Master Bedroom.
A monochromatic soothing color creates a sanctuary away from the hustle-bustle of the city. All custom designed. A sofit was built to house indirect lighting and "an invisible door" (which looks part of the wall) leads to "a sex in the city" closet. This room is on over 2K ideabooks and got us the "2012 Best Of" award.
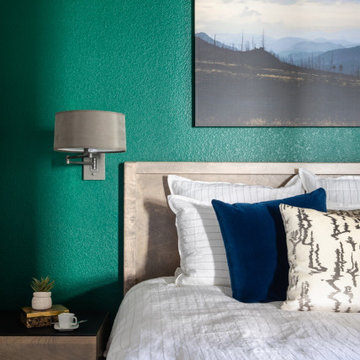
This new-build home in Denver is all about custom furniture, textures, and finishes. The style is a fusion of modern design and mountain home decor. The fireplace in the living room is custom-built with natural stone from Italy, the master bedroom flaunts a gorgeous, bespoke 200-pound chandelier, and the wall-paper is hand-made, too.
Project designed by Denver, Colorado interior designer Margarita Bravo. She serves Denver as well as surrounding areas such as Cherry Hills Village, Englewood, Greenwood Village, and Bow Mar.
For more about MARGARITA BRAVO, click here: https://www.margaritabravo.com/
To learn more about this project, click here:
https://www.margaritabravo.com/portfolio/castle-pines-village-interior-design/
ピンクの、ターコイズブルーの寝室 (緑の壁) の写真
1
