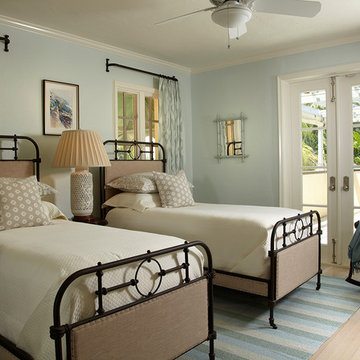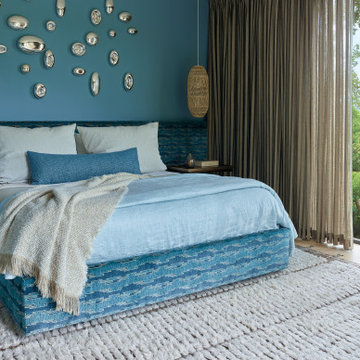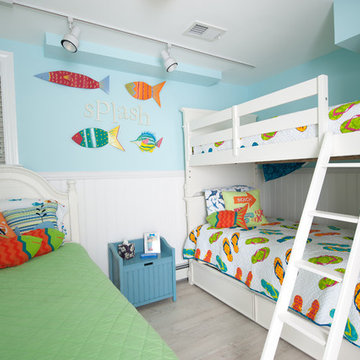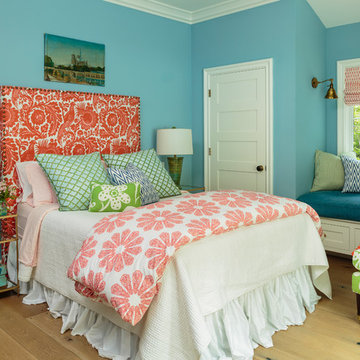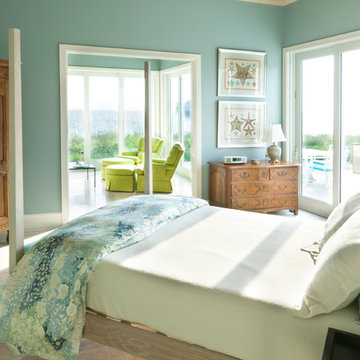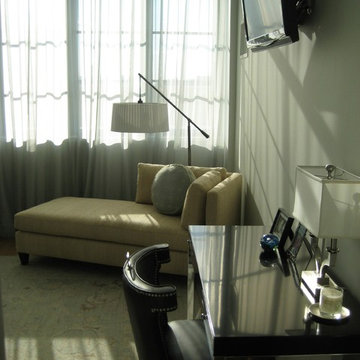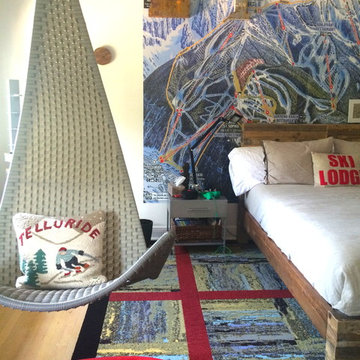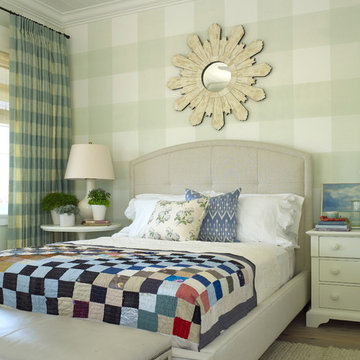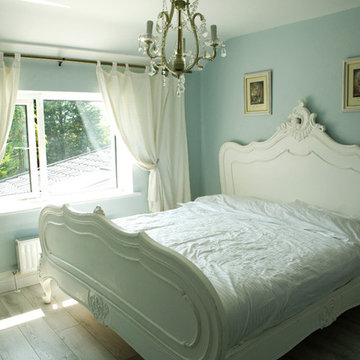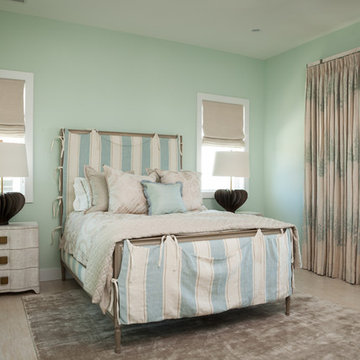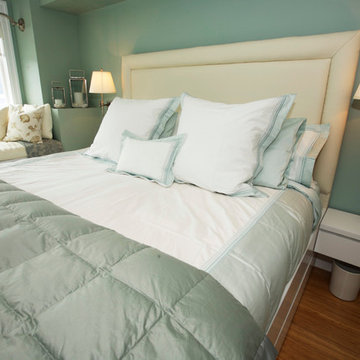緑色の寝室 (淡色無垢フローリング、磁器タイルの床、青い壁) の写真
絞り込み:
資材コスト
並び替え:今日の人気順
写真 1〜20 枚目(全 74 枚)
1/5
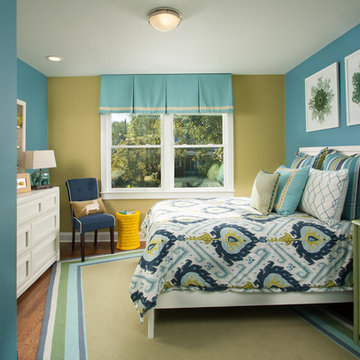
アトランタにある小さなトランジショナルスタイルのおしゃれな客用寝室 (青い壁、淡色無垢フローリング) のレイアウト
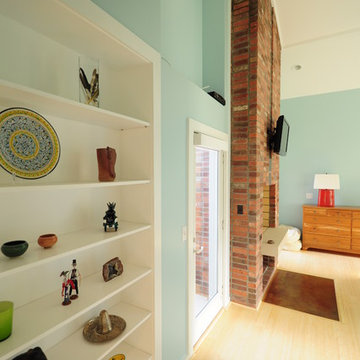
master bed room suite and fireplace
ワシントンD.C.にある中くらいなコンテンポラリースタイルのおしゃれな主寝室 (青い壁、レンガの暖炉まわり、淡色無垢フローリング、標準型暖炉、ベージュの床) のインテリア
ワシントンD.C.にある中くらいなコンテンポラリースタイルのおしゃれな主寝室 (青い壁、レンガの暖炉まわり、淡色無垢フローリング、標準型暖炉、ベージュの床) のインテリア

Incredible Bridle Trails Modern Farmhouse master bedroom. This primary suite checks all the boxes with its Benjamin Moore Hale Navy accent paint, jumbo shiplap millwork, fireplace, white oak flooring, and built-in desk and wet bar. The vaulted ceiling and stained beam are the perfect compliment to the canopy bed and large sputnik chandelier by Capital Lighting.
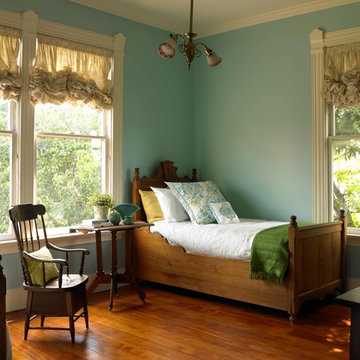
Dunn-Edwards Paints paint colors -
Walls: Glacier Point DE5785
Trim: White Crest DEW357
Jeremy Samuelson Photography | www.jeremysamuelson.com
ロサンゼルスにある中くらいなヴィクトリアン調のおしゃれな寝室 (青い壁、淡色無垢フローリング、暖炉なし) のレイアウト
ロサンゼルスにある中くらいなヴィクトリアン調のおしゃれな寝室 (青い壁、淡色無垢フローリング、暖炉なし) のレイアウト
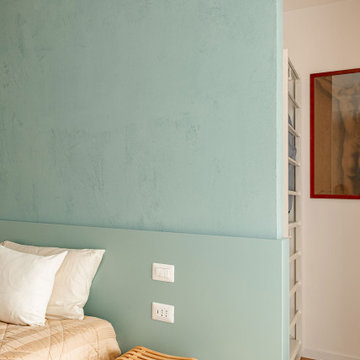
Camera da letto con cabina armadio. Testata del letto in legno laccato azzurro polvere come la parete effetto cemento
ナポリにあるコンテンポラリースタイルのおしゃれな主寝室 (青い壁、淡色無垢フローリング) のレイアウト
ナポリにあるコンテンポラリースタイルのおしゃれな主寝室 (青い壁、淡色無垢フローリング) のレイアウト
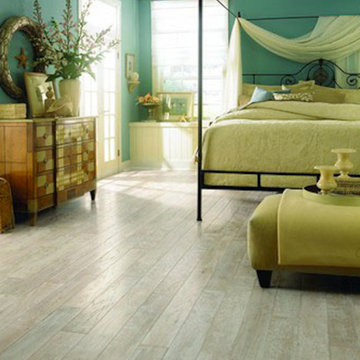
Top Rated Flooring Contractor in Scottsdale, AZ
フェニックスにある広いビーチスタイルのおしゃれな主寝室 (青い壁、淡色無垢フローリング、暖炉なし、茶色い床)
フェニックスにある広いビーチスタイルのおしゃれな主寝室 (青い壁、淡色無垢フローリング、暖炉なし、茶色い床)
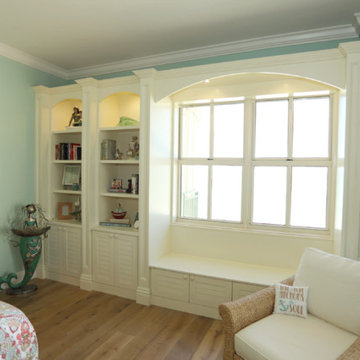
Coastal built-in shelf unit with white shutter style cabinets and recessed lighting.
マイアミにあるトラディショナルスタイルのおしゃれな主寝室 (青い壁、淡色無垢フローリング)
マイアミにあるトラディショナルスタイルのおしゃれな主寝室 (青い壁、淡色無垢フローリング)
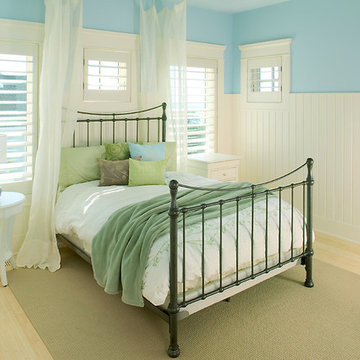
An enchanting mix of materials highlights this 2,500-square-foot design. A light-filled center entrance connects the main living areas on the roomy first floor with an attached two-car garage in this inviting, four bedroom, five-and-a-half bath abode. A large fireplace warms the hearth room, which is open to the dining and sitting areas. Nearby are a screened-in porch and a family-friendly kitchen. Upstairs are two bedrooms, a great room and bunk room; downstairs you’ll find a traditional gathering room, exercise area and guest bedroom.
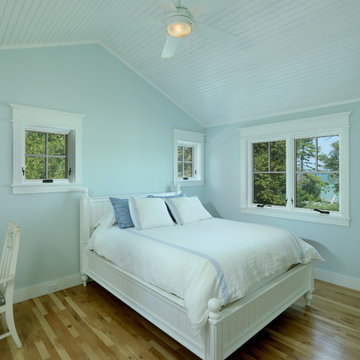
Builder: Boone Construction
Photographer: M-Buck Studio
This lakefront farmhouse skillfully fits four bedrooms and three and a half bathrooms in this carefully planned open plan. The symmetrical front façade sets the tone by contrasting the earthy textures of shake and stone with a collection of crisp white trim that run throughout the home. Wrapping around the rear of this cottage is an expansive covered porch designed for entertaining and enjoying shaded Summer breezes. A pair of sliding doors allow the interior entertaining spaces to open up on the covered porch for a seamless indoor to outdoor transition.
The openness of this compact plan still manages to provide plenty of storage in the form of a separate butlers pantry off from the kitchen, and a lakeside mudroom. The living room is centrally located and connects the master quite to the home’s common spaces. The master suite is given spectacular vistas on three sides with direct access to the rear patio and features two separate closets and a private spa style bath to create a luxurious master suite. Upstairs, you will find three additional bedrooms, one of which a private bath. The other two bedrooms share a bath that thoughtfully provides privacy between the shower and vanity.
緑色の寝室 (淡色無垢フローリング、磁器タイルの床、青い壁) の写真
1
