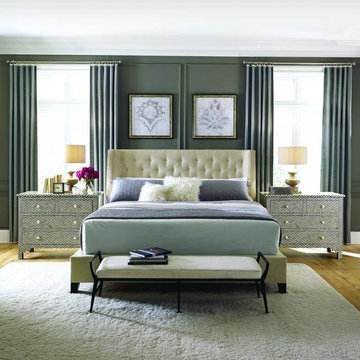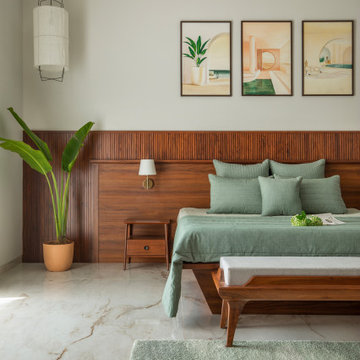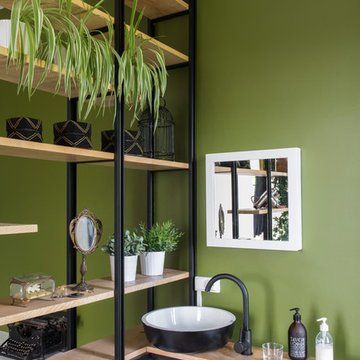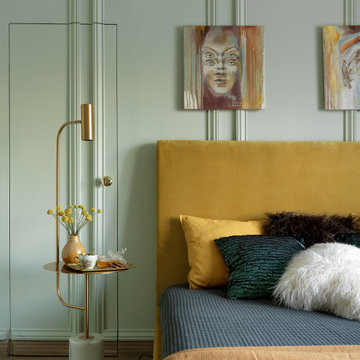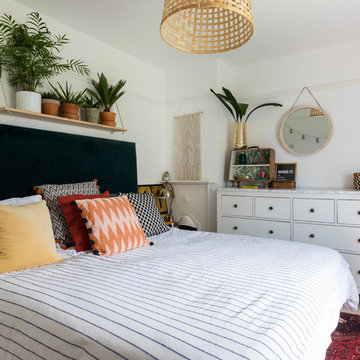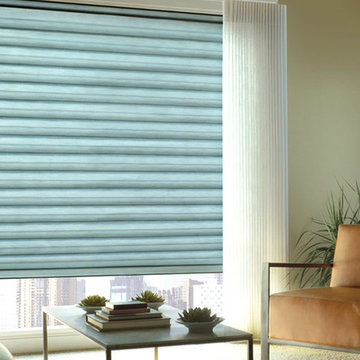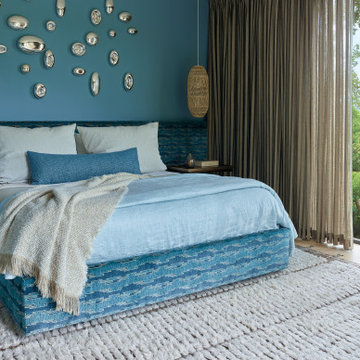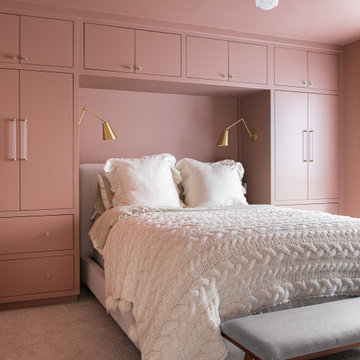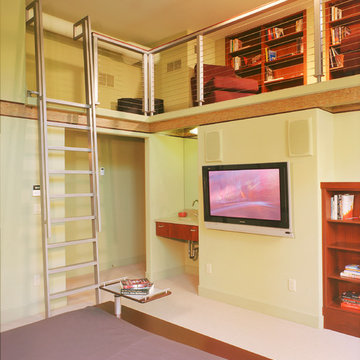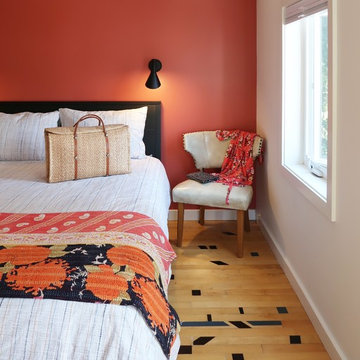緑色の、赤い寝室 (ベージュの床、黒い床、赤い床) の写真
絞り込み:
資材コスト
並び替え:今日の人気順
写真 1〜20 枚目(全 1,068 枚)
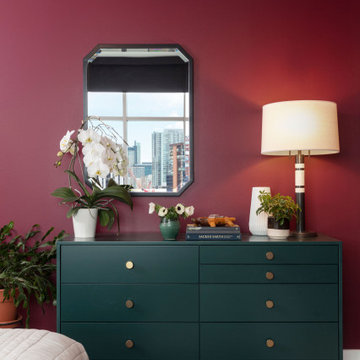
Let the color shine! We love that through the open bedroom door you get a glimpse into a world of color that contrasts beautifully against the neutral wall tones in the social areas of the home. We wanted this room to have all the vibes of a handsome retreat and relied on the rich jewel tones to give this space the intrigue it deserves.

Brad Knipstein Photography
サンフランシスコにあるコンテンポラリースタイルのおしゃれな寝室 (グレーの壁、濃色無垢フローリング、黒い床、グレーとブラウン) のレイアウト
サンフランシスコにあるコンテンポラリースタイルのおしゃれな寝室 (グレーの壁、濃色無垢フローリング、黒い床、グレーとブラウン) のレイアウト
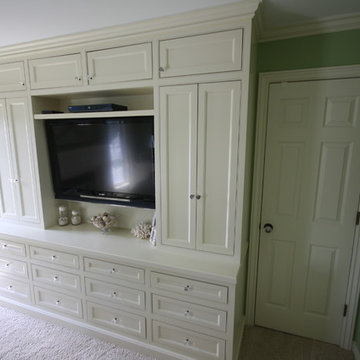
Custom built wardrobe cabinet with media center.
グランドラピッズにある中くらいなトラディショナルスタイルのおしゃれな主寝室 (緑の壁、カーペット敷き、標準型暖炉、木材の暖炉まわり、ベージュの床)
グランドラピッズにある中くらいなトラディショナルスタイルのおしゃれな主寝室 (緑の壁、カーペット敷き、標準型暖炉、木材の暖炉まわり、ベージュの床)
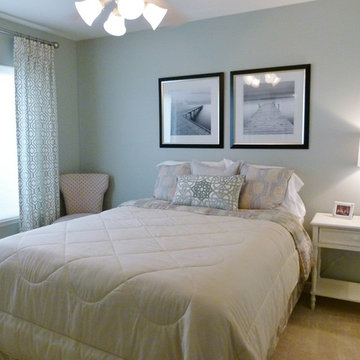
Tranquil girl's guest room.
ロサンゼルスにある小さなトランジショナルスタイルのおしゃれな客用寝室 (青い壁、カーペット敷き、暖炉なし、ベージュの床) のレイアウト
ロサンゼルスにある小さなトランジショナルスタイルのおしゃれな客用寝室 (青い壁、カーペット敷き、暖炉なし、ベージュの床) のレイアウト
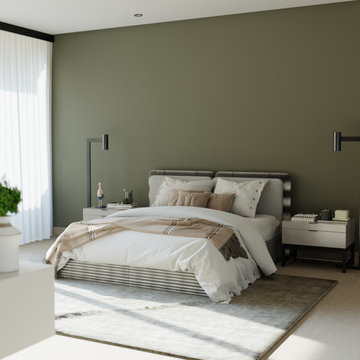
Location: Amparo, Brazil
Type: Interior
Architecture: Residential
Visualization: Moura Archviz
Softwares: 3ds Max, Corona Renderer
他の地域にある小さなコンテンポラリースタイルのおしゃれな主寝室 (緑の壁、淡色無垢フローリング、暖炉なし、ベージュの床、レンガ壁) のレイアウト
他の地域にある小さなコンテンポラリースタイルのおしゃれな主寝室 (緑の壁、淡色無垢フローリング、暖炉なし、ベージュの床、レンガ壁) のレイアウト
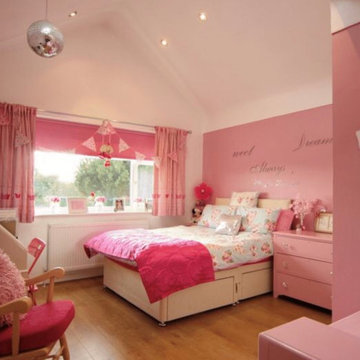
Our clients are a family of four living in a four bedroom substantially sized detached home. Although their property has adequate bedroom space for them and their two children, the layout of the downstairs living space was not functional and it obstructed their everyday life, making entertaining and family gatherings difficult.
Our brief was to maximise the potential of their property to develop much needed quality family space and turn their non functional house into their forever family home.
Concept
The couple aspired to increase the size of the their property to create a modern family home with four generously sized bedrooms and a larger downstairs open plan living space to enhance their family life.
The development of the design for the extension to the family living space intended to emulate the style and character of the adjacent 1970s housing, with particular features being given a contemporary modern twist.
Our Approach
The client’s home is located in a quiet cul-de-sac on a suburban housing estate. Their home nestles into its well-established site, with ample space between the neighbouring properties and has considerable garden space to the rear, allowing the design to take full advantage of the land available.
The levels of the site were perfect for developing a generous amount of floor space as a new extension to the property, with little restrictions to the layout & size of the site.
The size and layout of the site presented the opportunity to substantially extend and reconfigure the family home to create a series of dynamic living spaces oriented towards the large, south-facing garden.
The new family living space provides:
Four generous bedrooms
Master bedroom with en-suite toilet and shower facilities.
Fourth/ guest bedroom with French doors opening onto a first floor balcony.
Large open plan kitchen and family accommodation
Large open plan dining and living area
Snug, cinema or play space
Open plan family space with bi-folding doors that open out onto decked garden space
Light and airy family space, exploiting the south facing rear aspect with the full width bi-fold doors and roof lights in the extended upstairs rooms.
The design of the newly extended family space complements the style & character of the surrounding residential properties with plain windows, doors and brickwork to emulate the general theme of the local area.
Careful design consideration has been given to the neighbouring properties throughout the scheme. The scale and proportions of the newly extended home corresponds well with the adjacent properties.
The new generous family living space to the rear of the property bears no visual impact on the streetscape, yet the design responds to the living patterns of the family providing them with the tailored forever home they dreamed of.
Find out what our clients' say here
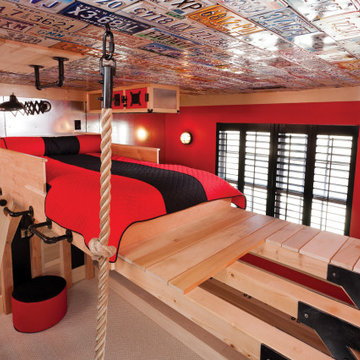
THEME The main theme for this room is an active, physical and personalized experience for a growing boy. This was achieved with the use of bold colors, creative inclusion of personal favorites and the use of industrial materials. FOCUS The main focus of the room is the 12 foot long x 4 foot high elevated bed. The bed is the focal point of the room and leaves ample space for activity within the room beneath. A secondary focus of the room is the desk, positioned in a private corner of the room outfitted with custom lighting and suspended desktop designed to support growing technical needs and school assignments. STORAGE A large floor armoire was built at the far die of the room between the bed and wall.. The armoire was built with 8 separate storage units that are approximately 12”x24” by 8” deep. These enclosed storage spaces are convenient for anything a growing boy may need to put away and convenient enough to make cleaning up easy for him. The floor is built to support the chair and desk built into the far corner of the room. GROWTH The room was designed for active ages 8 to 18. There are three ways to enter the bed, climb the knotted rope, custom rock wall, or pipe monkey bars up the wall and along the ceiling. The ladder was included only for parents. While these are the intended ways to enter the bed, they are also a convenient safety system to prevent younger siblings from getting into his private things. SAFETY This room was designed for an older child but safety is still a critical element and every detail in the room was reviewed for safety. The raised bed includes extra long and higher side boards ensuring that any rolling in bed is kept safe. The decking was sanded and edges cleaned to prevent any potential splintering. Power outlets are covered using exterior industrial outlets for the switches and plugs, which also looks really cool.
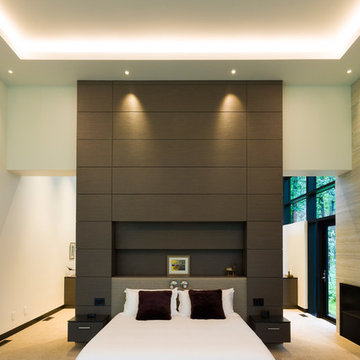
This built in mill work is not only a spectacular backdrop to the master bed, but also serves as a natural division in the room to the his and hers dressing areas. It is made from an African hardwood known as Obeche.
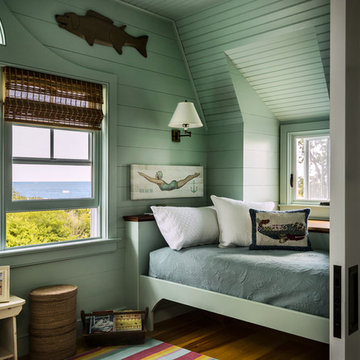
Rob Karosis Photography
ボストンにある小さなビーチスタイルのおしゃれな客用寝室 (緑の壁、暖炉なし、淡色無垢フローリング、ベージュの床) のインテリア
ボストンにある小さなビーチスタイルのおしゃれな客用寝室 (緑の壁、暖炉なし、淡色無垢フローリング、ベージュの床) のインテリア
緑色の、赤い寝室 (ベージュの床、黒い床、赤い床) の写真
1
