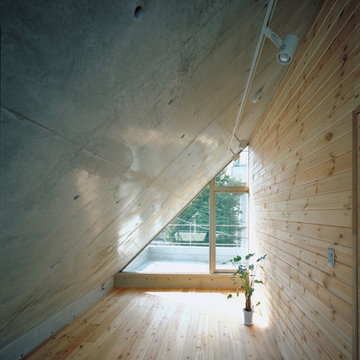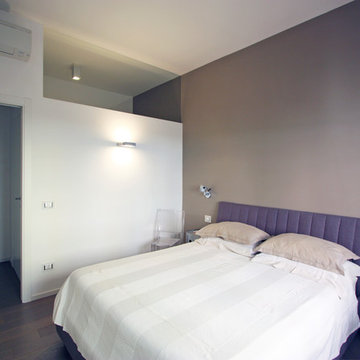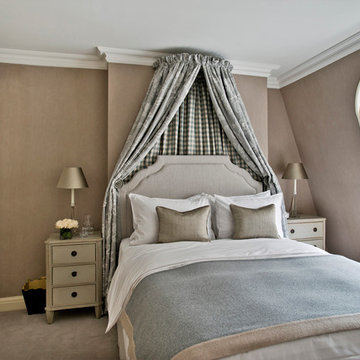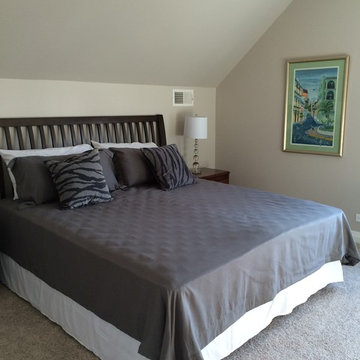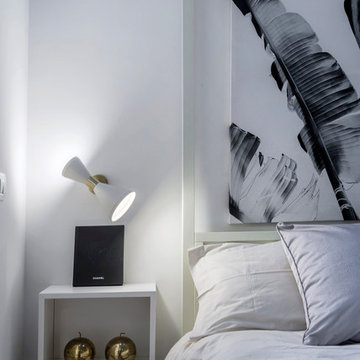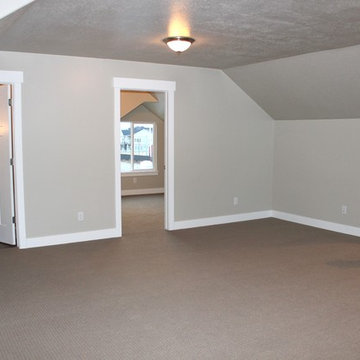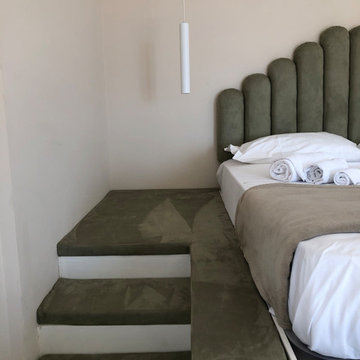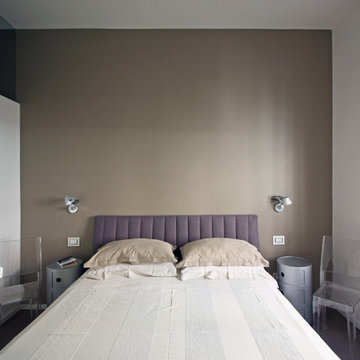グレーのロフト寝室 (ベージュの壁) の写真
絞り込み:
資材コスト
並び替え:今日の人気順
写真 1〜20 枚目(全 66 枚)
1/4
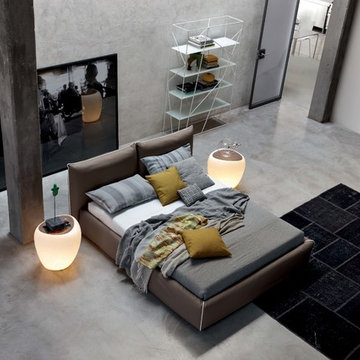
Founded in 1975 by Gianni Tonin, the Italian modern furniture company Tonin Casa has long been viewed by European designers as one of the best interior design firms in the business, but it is only within the last five years that the company expanded their market outside Italy. As an authorized dealer of Tonin Casa contemporary furnishings, room service 360° is able to offer an extensive line of Tonin Casa designs.
Tonin Casa furniture features a wide range of distinctive styles to ensure the right selection for any contemporary home. The room service 360° collection includes a broad array of chairs, nightstands, consoles, television stands, dining tables, coffee tables and mirrors. Quality materials, including an extensive use of tempered glass, mark Tonin Casa furnishings with style and sophistication.
Tonin Casa modern furniture combines style and function by merging modern technology with the Italian tradition of innovative style and quality craftsmanship. Each piece complements homes styled in the modern style, yet each piece offers visual style on its own as well, with imaginative designs that are sure to add a note of distinction to any contemporary home.
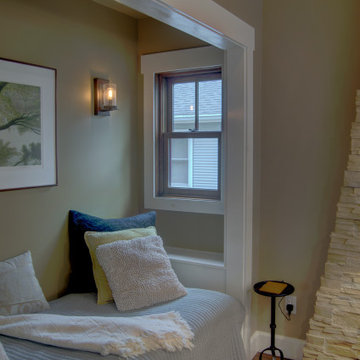
This home is a small cottage that used to be a ranch. We remodeled the entire first floor and added a second floor above.
コロンバスにある小さなトラディショナルスタイルのおしゃれなロフト寝室 (ベージュの壁、無垢フローリング、茶色い床、三角天井)
コロンバスにある小さなトラディショナルスタイルのおしゃれなロフト寝室 (ベージュの壁、無垢フローリング、茶色い床、三角天井)
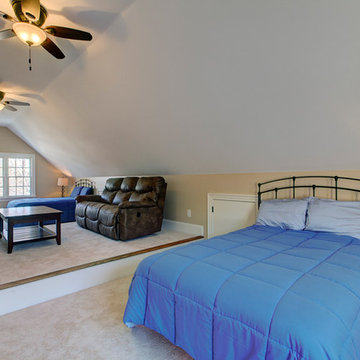
New View Photography
ローリーにある中くらいなトランジショナルスタイルのおしゃれなロフト寝室 (ベージュの壁、カーペット敷き、暖炉なし)
ローリーにある中くらいなトランジショナルスタイルのおしゃれなロフト寝室 (ベージュの壁、カーペット敷き、暖炉なし)
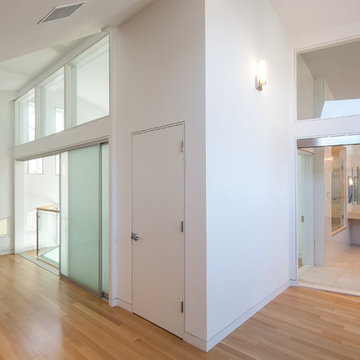
Our design for the expansion and gut renovation of a small 1200 square foot house in a residential neighborhood triples is size, and reworks the living arrangement. The rear addition takes advantage of southern exposure with a "greenhouse" room that provides solar heat gain in winter, shading in summer, and a vast connection to the rear yard.
Architecturally, we used an approach we call "willful practicality." The new soaring ceiling ties together first and second floors in a dramatic volumetric expansion of space, while providing increased ventilation and daylighting from greenhouse to operable windows and skylights at the peak. Exterior pockets of space are created from curved forces pushing in from outside to form cedar clad porch and stoop.
Sustainable design is employed throughout all materials, energy systems and insulation. Masonry exterior walls and concrete floors provide thermal mass for the interior by insulating the exterior. An ERV system facilitates increased air changes and minimizes changes to the interior air temperature. Energy and water saving features and renewable, non-toxic materal selections are important aspects of the house design. Environmental community issues are addressed with a drywell in the side yard to mitigate rain runoff into the town sewer system. The long sloping south facing roof is in anticipation of future solar panels, with the standing seam metal roof providing anchoring opportunities for the panels.
The exterior walls are clad in stucco, cedar, and cement-fiber panels defining different areas of the house. Closed cell spray insulation is applied to exterior walls and roof, giving the house an "air-tight" seal against air infiltration and a high R-value. The ERV system provides the ventilation needed with this tight envelope. The interior comfort level and economizing are the beneficial results of the building methods and systems employed in the house.
Photographer: Peter Kubilus
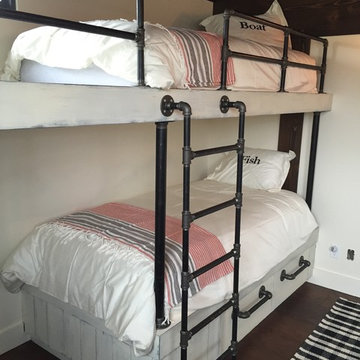
Rustic Bunkbed by Nexs Cabinets Inc
カルガリーにある広いラスティックスタイルのおしゃれなロフト寝室 (無垢フローリング、暖炉なし、ベージュの壁) のレイアウト
カルガリーにある広いラスティックスタイルのおしゃれなロフト寝室 (無垢フローリング、暖炉なし、ベージュの壁) のレイアウト
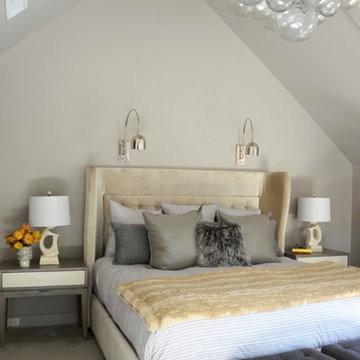
Metallic Throw Pillows sourced from Bungalow
Interior Design by: D2 Interieurs by Denise Davies & Kerri Rosenthal
ニューヨークにある中くらいなエクレクティックスタイルのおしゃれなロフト寝室 (ベージュの壁、カーペット敷き、暖炉なし) のレイアウト
ニューヨークにある中くらいなエクレクティックスタイルのおしゃれなロフト寝室 (ベージュの壁、カーペット敷き、暖炉なし) のレイアウト
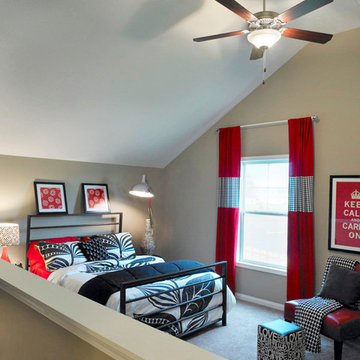
Jagoe Homes, Inc. Project: The Village at Heartland, Woodlark Home. Location: Owensboro, Kentucky. Elevation: A. Site Number: TVHL 402.
他の地域にある中くらいなトランジショナルスタイルのおしゃれなロフト寝室 (ベージュの壁、カーペット敷き)
他の地域にある中くらいなトランジショナルスタイルのおしゃれなロフト寝室 (ベージュの壁、カーペット敷き)
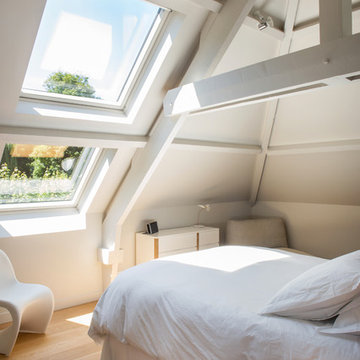
パリにある北欧スタイルのおしゃれなロフト寝室 (ベージュの壁、無垢フローリング、茶色い床、三角天井) のインテリア
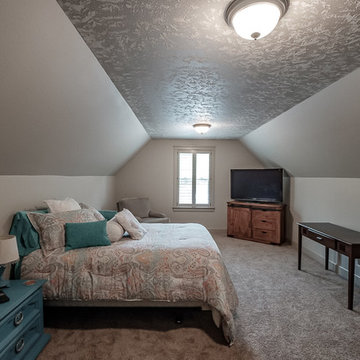
This bonus room bedroom is long and cozy. The lighting is overhead.
ポートランドにあるおしゃれなロフト寝室 (ベージュの壁、カーペット敷き、ベージュの床) のレイアウト
ポートランドにあるおしゃれなロフト寝室 (ベージュの壁、カーペット敷き、ベージュの床) のレイアウト
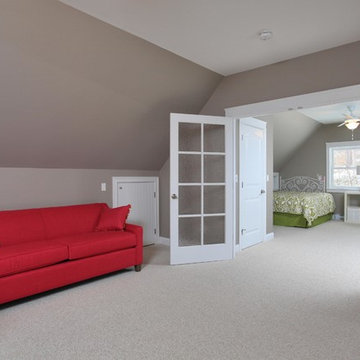
Main Eco Homes primary mission is to build top-quality, energy efficient construction while giving respect to the environment and future generations to come in Bridgton, Maine.
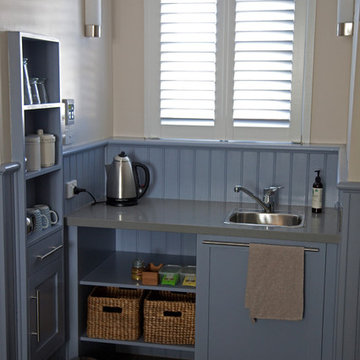
Photos by Sarah Wood Photography.
Architect’s notes:
Major refurbishment of an 1880’s Victorian home. Spaces were reconfigured to suit modern life while being respectful of the original building. A meandering family home with a variety of moods and finishes.
Special features:
Low-energy lighting
Grid interactive electric solar panels
80,000 liter underground rain water storage
Low VOC paints
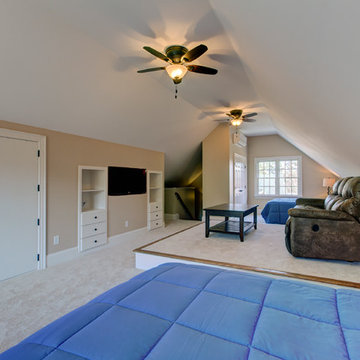
New View Photography
ローリーにある中くらいなトランジショナルスタイルのおしゃれなロフト寝室 (ベージュの壁、カーペット敷き、暖炉なし)
ローリーにある中くらいなトランジショナルスタイルのおしゃれなロフト寝室 (ベージュの壁、カーペット敷き、暖炉なし)
グレーのロフト寝室 (ベージュの壁) の写真
1
