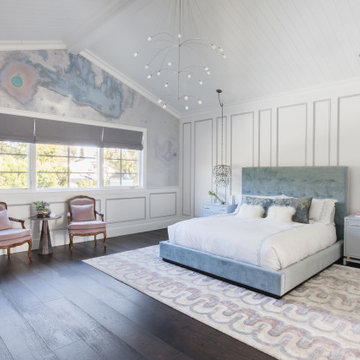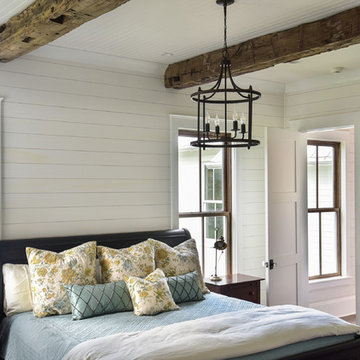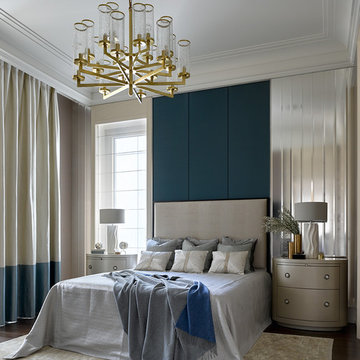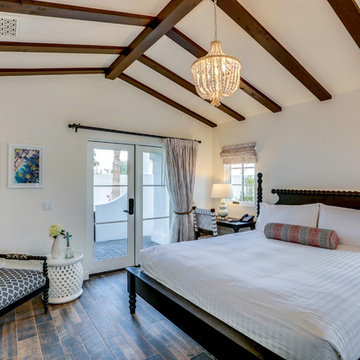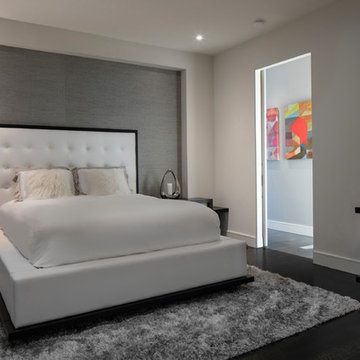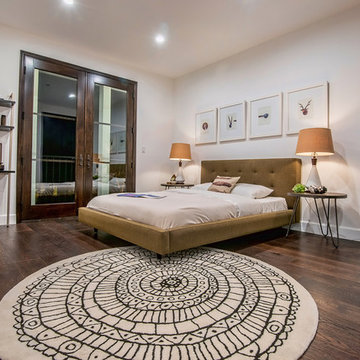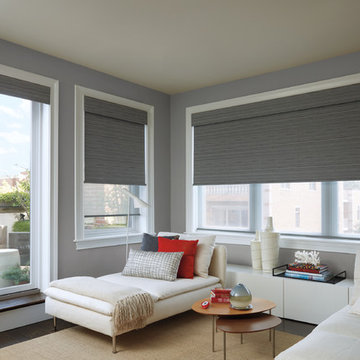グレーの寝室 (濃色無垢フローリング、クッションフロア) の写真
絞り込み:
資材コスト
並び替え:今日の人気順
写真 1〜20 枚目(全 5,962 枚)
1/4

Brad Knipstein Photography
サンフランシスコにあるコンテンポラリースタイルのおしゃれな寝室 (グレーの壁、濃色無垢フローリング、黒い床、グレーとブラウン) のレイアウト
サンフランシスコにあるコンテンポラリースタイルのおしゃれな寝室 (グレーの壁、濃色無垢フローリング、黒い床、グレーとブラウン) のレイアウト
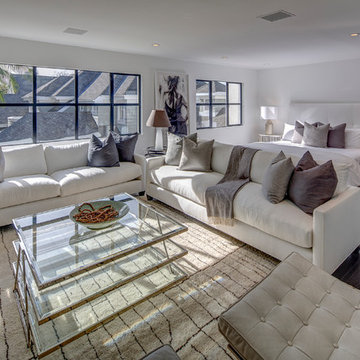
Brian Thomas Jones
ロサンゼルスにある巨大なコンテンポラリースタイルのおしゃれな客用寝室 (白い壁、濃色無垢フローリング) のインテリア
ロサンゼルスにある巨大なコンテンポラリースタイルのおしゃれな客用寝室 (白い壁、濃色無垢フローリング) のインテリア
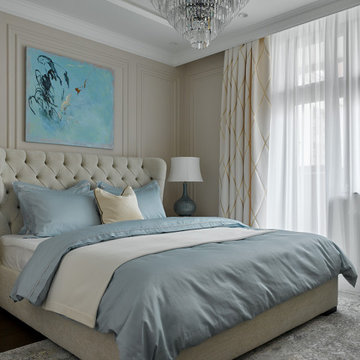
Спальня в бежево-молочных оттенках с мягкими серо-голубыми акцентами. Кровать с мягким изголовьем в каретной стяжке, светильники с основаниями, напоминающими драгоценные сосуды из венецианского стекла, абстрактная живопись нежных тонов с активным акцентом и хрустальная люстра — этот интерьер говорит с нами на языке ар-деко | The bedroom is decorated in beige-milky shades with soft gray-blue accents. A bed with a soft headboard in a carriage tie, lamps with bases resembling precious vessels made of Venetian glass, abstract paintings in soft tones with an active accent and a crystal chandelier-this interior speaks to us in the language of Art deco

A retired couple desired a valiant master suite in their “forever home”. After living in their mid-century house for many years, they approached our design team with a concept to add a 3rd story suite with sweeping views of Puget sound. Our team stood atop the home’s rooftop with the clients admiring the view that this structural lift would create in enjoyment and value. The only concern was how they and their dear-old dog, would get from their ground floor garage entrance in the daylight basement to this new suite in the sky?
Our CAPS design team specified universal design elements throughout the home, to allow the couple and their 120lb. Pit Bull Terrier to age in place. A new residential elevator added to the westside of the home. Placing the elevator shaft on the exterior of the home minimized the need for interior structural changes.
A shed roof for the addition followed the slope of the site, creating tall walls on the east side of the master suite to allow ample daylight into rooms without sacrificing useable wall space in the closet or bathroom. This kept the western walls low to reduce the amount of direct sunlight from the late afternoon sun, while maximizing the view of the Puget Sound and distant Olympic mountain range.
The master suite is the crowning glory of the redesigned home. The bedroom puts the bed up close to the wide picture window. While soothing violet-colored walls and a plush upholstered headboard have created a bedroom that encourages lounging, including a plush dog bed. A private balcony provides yet another excuse for never leaving the bedroom suite, and clerestory windows between the bedroom and adjacent master bathroom help flood the entire space with natural light.
The master bathroom includes an easy-access shower, his-and-her vanities with motion-sensor toe kick lights, and pops of beachy blue in the tile work and on the ceiling for a spa-like feel.
Some other universal design features in this master suite include wider doorways, accessible balcony, wall mounted vanities, tile and vinyl floor surfaces to reduce transition and pocket doors for easy use.
A large walk-through closet links the bedroom and bathroom, with clerestory windows at the high ceilings The third floor is finished off with a vestibule area with an indoor sauna, and an adjacent entertainment deck with an outdoor kitchen & bar.
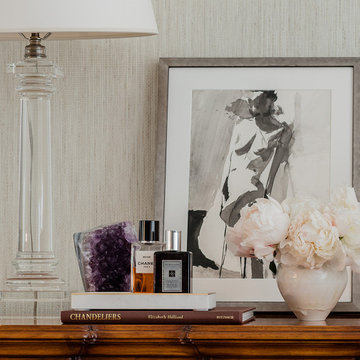
Master Bedroom
ボストンにある巨大なトランジショナルスタイルのおしゃれな主寝室 (ベージュの壁、濃色無垢フローリング、標準型暖炉、石材の暖炉まわり、茶色い床) のインテリア
ボストンにある巨大なトランジショナルスタイルのおしゃれな主寝室 (ベージュの壁、濃色無垢フローリング、標準型暖炉、石材の暖炉まわり、茶色い床) のインテリア
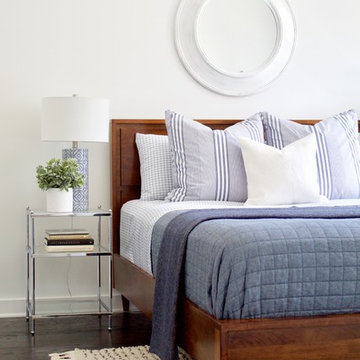
A timeless, modern Nashville new condo design master bedroom with wood platform bed and blue bedding.
Interior Design & Photography: design by Christina Perry

''Are you lost in your dreams? Stay lost...''
サンフランシスコにあるコンテンポラリースタイルのおしゃれな寝室 (グレーの壁、濃色無垢フローリング、茶色い床、ルーバー天井、黒い天井、グレーとブラウン)
サンフランシスコにあるコンテンポラリースタイルのおしゃれな寝室 (グレーの壁、濃色無垢フローリング、茶色い床、ルーバー天井、黒い天井、グレーとブラウン)

シャーロットにある中くらいなコンテンポラリースタイルのおしゃれな主寝室 (ベージュの壁、濃色無垢フローリング、暖炉なし、茶色い床) のインテリア
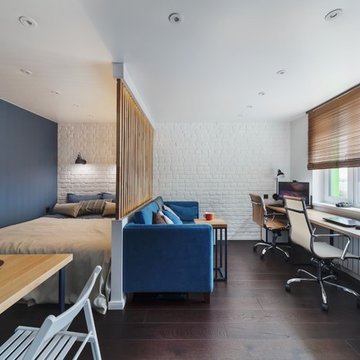
Евгений Дементьев
モスクワにあるコンテンポラリースタイルのおしゃれな寝室 (青い壁、濃色無垢フローリング、茶色い床、間仕切りカーテン) のレイアウト
モスクワにあるコンテンポラリースタイルのおしゃれな寝室 (青い壁、濃色無垢フローリング、茶色い床、間仕切りカーテン) のレイアウト
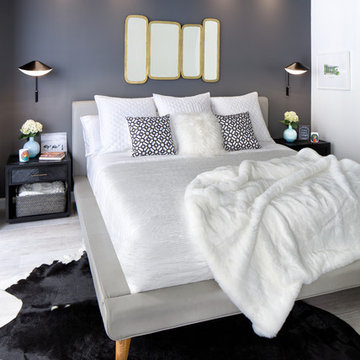
Feature In: Visit Miami Beach Magazine & Island Living
A nice young couple contacted us from Brazil to decorate their newly acquired apartment. We schedule a meeting through Skype and from the very first moment we had a very good feeling this was going to be a nice project and people to work with. We exchanged some ideas, comments, images and we explained to them how we were used to worked with clients overseas and how important was to keep communication opened.
They main concerned was to find a solution for a giant structure leaning column in the main room, as well as how to make the kitchen, dining and living room work together in one considerably small space with few dimensions.
Whether it was a holiday home or a place to rent occasionally, the requirements were simple, Scandinavian style, accent colors and low investment, and so we did it. Once the proposal was signed, we got down to work and in two months the apartment was ready to welcome them with nice scented candles, flowers and delicious Mojitos from their spectacular view at the 41th floor of one of Miami's most modern and tallest building.
Rolando Diaz Photography
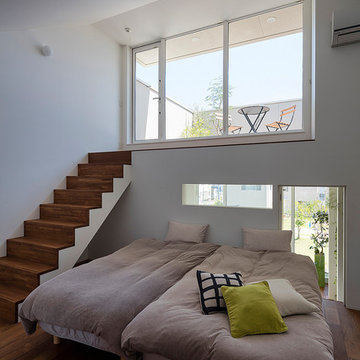
2階洋室から屋上を望めば、降り注ぐ光がきもちよく、視界も上下に抜けて、最高の解放感です。
大阪にあるモダンスタイルのおしゃれな主寝室 (白い壁、濃色無垢フローリング、暖炉なし、茶色い床) のレイアウト
大阪にあるモダンスタイルのおしゃれな主寝室 (白い壁、濃色無垢フローリング、暖炉なし、茶色い床) のレイアウト
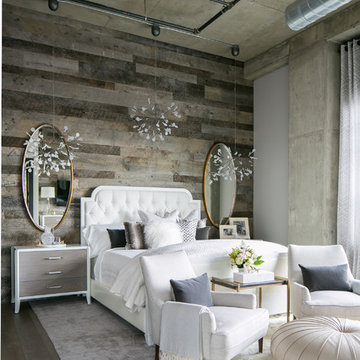
Ryan Garvin Photography
デンバーにある中くらいなインダストリアルスタイルのおしゃれな主寝室 (暖炉なし、濃色無垢フローリング、アクセントウォール) のインテリア
デンバーにある中くらいなインダストリアルスタイルのおしゃれな主寝室 (暖炉なし、濃色無垢フローリング、アクセントウォール) のインテリア
グレーの寝室 (濃色無垢フローリング、クッションフロア) の写真
1
