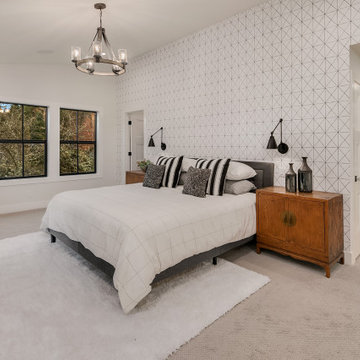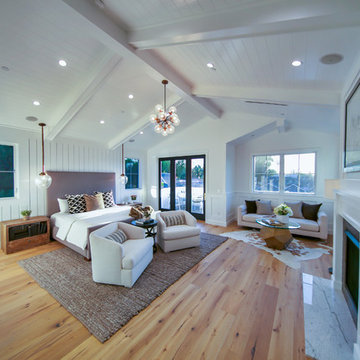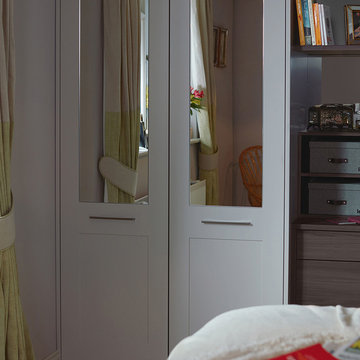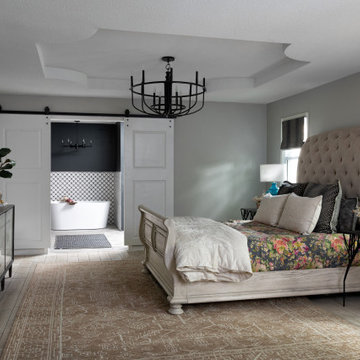グレーの寝室 (積石の暖炉まわり、木材の暖炉まわり) の写真
絞り込み:
資材コスト
並び替え:今日の人気順
写真 41〜60 枚目(全 347 枚)
1/4
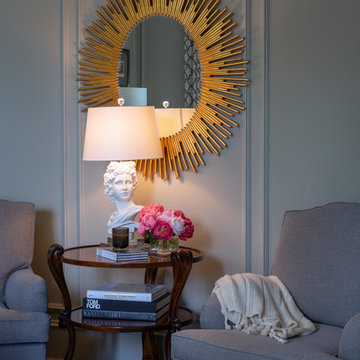
Interiors Designed by Tobi Fairley
リトルロックにある中くらいなトラディショナルスタイルのおしゃれな主寝室 (グレーの壁、カーペット敷き、標準型暖炉、木材の暖炉まわり、グレーの床) のレイアウト
リトルロックにある中くらいなトラディショナルスタイルのおしゃれな主寝室 (グレーの壁、カーペット敷き、標準型暖炉、木材の暖炉まわり、グレーの床) のレイアウト

Authentic French Country Estate in one of Houston's most exclusive neighborhoods - Hunters Creek Village. Custom designed and fabricated iron railing featuring Gothic circles.
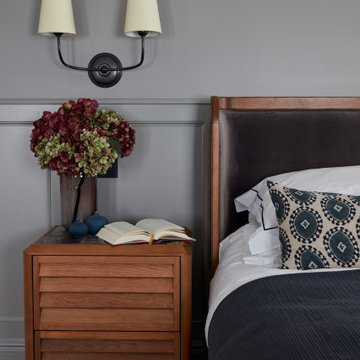
We added carpet, panelling & contemporary lighting to this master bedroom. The bold colours and use of velvet make it feel elegant and grown up
ロンドンにある広いコンテンポラリースタイルのおしゃれな主寝室 (グレーの壁、カーペット敷き、標準型暖炉、木材の暖炉まわり、ベージュの床、パネル壁、照明) のインテリア
ロンドンにある広いコンテンポラリースタイルのおしゃれな主寝室 (グレーの壁、カーペット敷き、標準型暖炉、木材の暖炉まわり、ベージュの床、パネル壁、照明) のインテリア
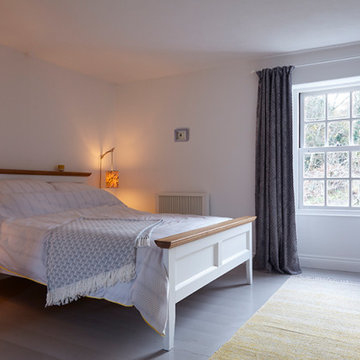
Sensitive renovation and refurbishment of a 45sqm cottage in the South Hams, Devon. The reconfigured layout restores the domestic atmosphere in the 18th Century house, originally part of what was the Dundridge House Estate into contemporary holiday accommodation for the discerning traveller. There is no division between the front and back of the house, bringing space, life and light to the south facing open plan living areas. A warm palette of natural materials adds character. Exposed wooden beams are maintained and new oak floor boards installed. The stone fireplace with wood burning stove becomes the centerpiece of the space. The handcrafted kitchen has a large ceramic belfast sink and birch worktops. All walls are painted white with environmentally friendly mineral paint, allowing them to breathe and making the most of the natural light. Upstairs, the elegant bedroom has a double bed, dressing area and window with rural views across the hills. The bathroom has a generous walk in shower, finished with vintage porcelain tiles and a traditional large Victorian shower head. Eclectic lighting, artworks and accessories are carefully curated to enhance but not overwhelm the spaces. The cottage is powered from 100% sustainable energy sources.

シカゴにある中くらいなカントリー風のおしゃれな主寝室 (グレーの壁、淡色無垢フローリング、標準型暖炉、木材の暖炉まわり、ベージュの床、格子天井、パネル壁) のレイアウト
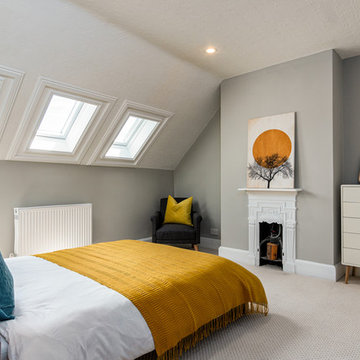
Vacant Home Staging by Alx Gunn Interiors, Sussex, UK
サセックスにある中くらいなコンテンポラリースタイルのおしゃれな客用寝室 (グレーの壁、カーペット敷き、標準型暖炉、木材の暖炉まわり、グレーの床) のレイアウト
サセックスにある中くらいなコンテンポラリースタイルのおしゃれな客用寝室 (グレーの壁、カーペット敷き、標準型暖炉、木材の暖炉まわり、グレーの床) のレイアウト
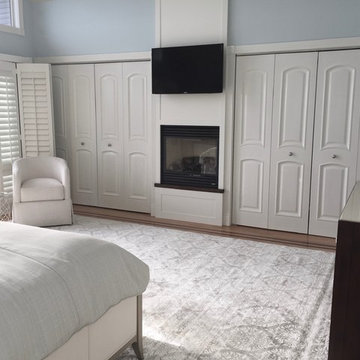
Our clients never felt their summer home had reached its full potential. After our initial walk through, we could see they were right.
Beautiful water views gave us our color palette right from the start.
We let the beach hues dictate this design. Soft blues, grays, whites and neutrals marry perfectly with open spaces of his home,
Each piece of furniture chosen with high style and ultimate comfort in mind,
This home has officially arrived!
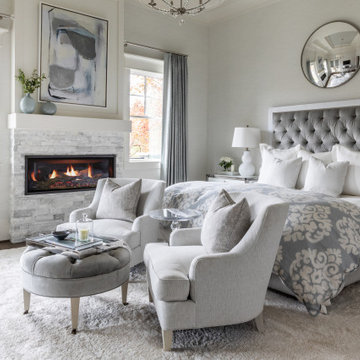
シャーロットにあるビーチスタイルのおしゃれな寝室 (グレーの壁、濃色無垢フローリング、横長型暖炉、積石の暖炉まわり、茶色い床、グレーとブラウン) のインテリア
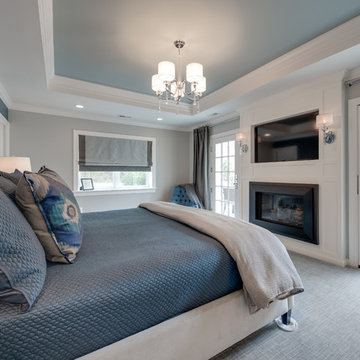
フィラデルフィアにある中くらいなトランジショナルスタイルのおしゃれな主寝室 (グレーの壁、カーペット敷き、標準型暖炉、木材の暖炉まわり、グレーの床) のインテリア
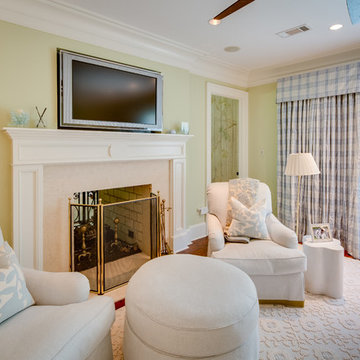
Maryland Photography, Inc.
ワシントンD.C.にある広いカントリー風のおしゃれな主寝室 (緑の壁、無垢フローリング、両方向型暖炉、木材の暖炉まわり)
ワシントンD.C.にある広いカントリー風のおしゃれな主寝室 (緑の壁、無垢フローリング、両方向型暖炉、木材の暖炉まわり)
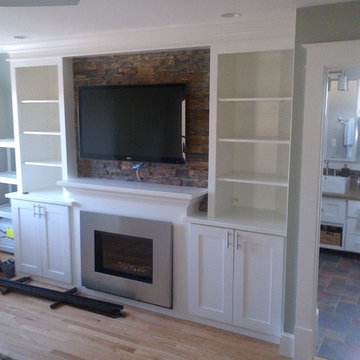
ワシントンD.C.にある広いトラディショナルスタイルのおしゃれな主寝室 (淡色無垢フローリング、標準型暖炉、木材の暖炉まわり、グレーの壁) のレイアウト
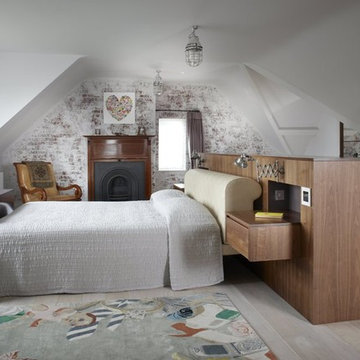
Loft-style living in this rooftop bedroom, where the plum hue of the wardrobes complements the exposed brickwork.
ケントにある中くらいなエクレクティックスタイルのおしゃれな主寝室 (白い壁、塗装フローリング、標準型暖炉、木材の暖炉まわり) のインテリア
ケントにある中くらいなエクレクティックスタイルのおしゃれな主寝室 (白い壁、塗装フローリング、標準型暖炉、木材の暖炉まわり) のインテリア

Inspired by the iconic American farmhouse, this transitional home blends a modern sense of space and living with traditional form and materials. Details are streamlined and modernized, while the overall form echoes American nastolgia. Past the expansive and welcoming front patio, one enters through the element of glass tying together the two main brick masses.
The airiness of the entry glass wall is carried throughout the home with vaulted ceilings, generous views to the outside and an open tread stair with a metal rail system. The modern openness is balanced by the traditional warmth of interior details, including fireplaces, wood ceiling beams and transitional light fixtures, and the restrained proportion of windows.
The home takes advantage of the Colorado sun by maximizing the southern light into the family spaces and Master Bedroom, orienting the Kitchen, Great Room and informal dining around the outdoor living space through views and multi-slide doors, the formal Dining Room spills out to the front patio through a wall of French doors, and the 2nd floor is dominated by a glass wall to the front and a balcony to the rear.
As a home for the modern family, it seeks to balance expansive gathering spaces throughout all three levels, both indoors and out, while also providing quiet respites such as the 5-piece Master Suite flooded with southern light, the 2nd floor Reading Nook overlooking the street, nestled between the Master and secondary bedrooms, and the Home Office projecting out into the private rear yard. This home promises to flex with the family looking to entertain or stay in for a quiet evening.

The Master Bedroom was a complete renovation. the space was opened up by removing a wall to make the bedroom larger to include a very comfortable sitting space facing the Toccoa River.
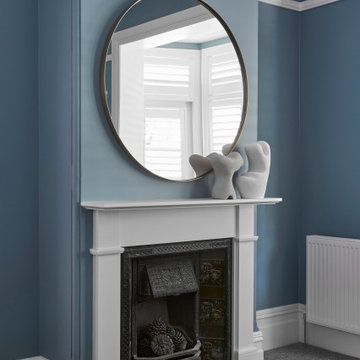
Classic yet colourful, we focused on the colour palette, furniture, rugs, decorative lighting, décor, artwork, soft furnishings and styling.
シドニーにある広いトランジショナルスタイルのおしゃれな主寝室 (青い壁、カーペット敷き、標準型暖炉、木材の暖炉まわり、グレーの床) のレイアウト
シドニーにある広いトランジショナルスタイルのおしゃれな主寝室 (青い壁、カーペット敷き、標準型暖炉、木材の暖炉まわり、グレーの床) のレイアウト
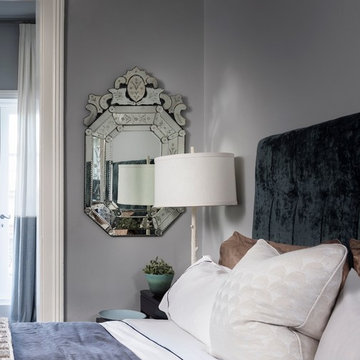
This glamorous Master bedroom was painted in a soothing grey green paint colour and the Victorian woodwork was featured in off white paint. The curtains were custom made in linen with grey bordered bases to add visual interest.
The bespoke bedhead was made in a dark sea green velvet to add depth and texture, highlighted by white linen and a charcoal linen duvet. A venetian mirror reflects the light from the adjacent stairwell into the room.
Amorfo Photography www.amorfo.net
グレーの寝室 (積石の暖炉まわり、木材の暖炉まわり) の写真
3
