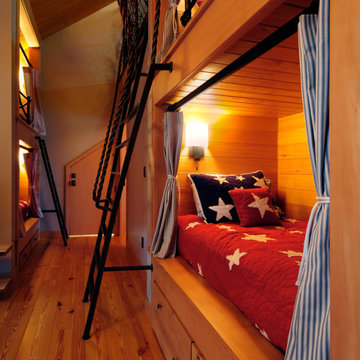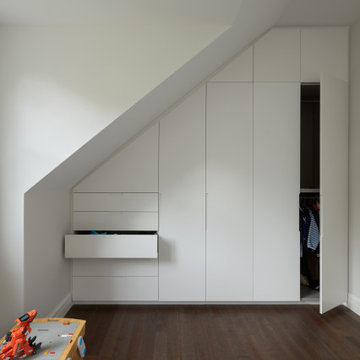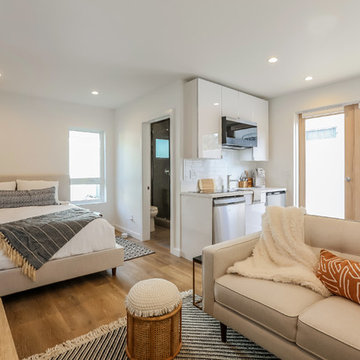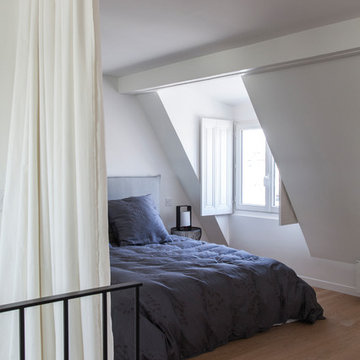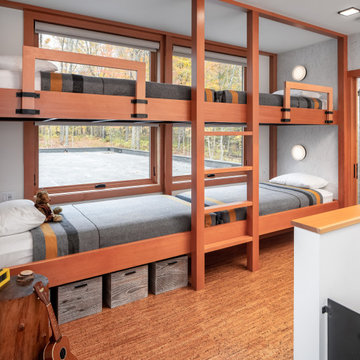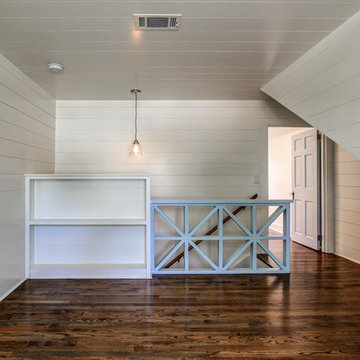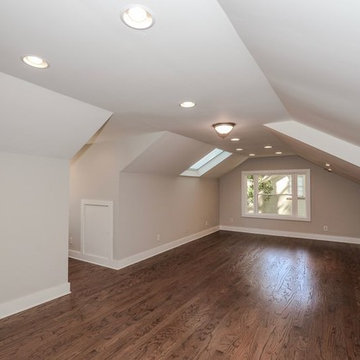グレーの、木目調のロフト寝室 (黒い床、茶色い床) の写真
絞り込み:
資材コスト
並び替え:今日の人気順
写真 1〜20 枚目(全 173 枚)
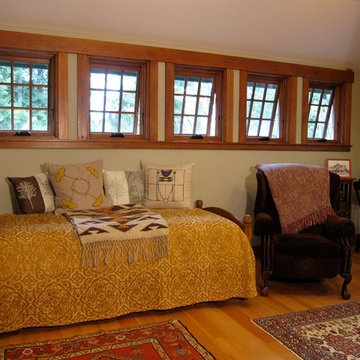
The dormer has five awning windows that provide excellent stack ventilation for the whole house as the loft is completely open to the great room below.
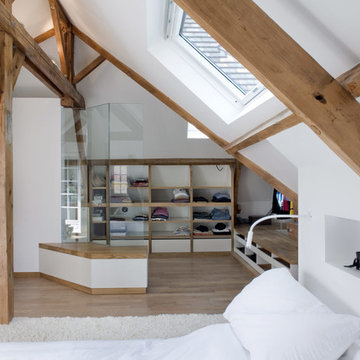
Olivier Chabaud
パリにあるラスティックスタイルのおしゃれなロフト寝室 (白い壁、無垢フローリング、茶色い床、三角天井)
パリにあるラスティックスタイルのおしゃれなロフト寝室 (白い壁、無垢フローリング、茶色い床、三角天井)
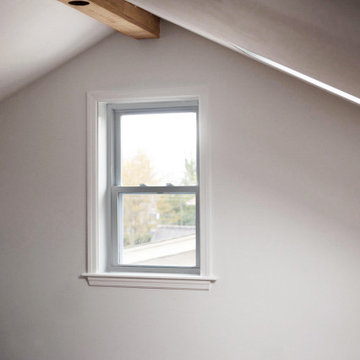
フィラデルフィアにある中くらいなコンテンポラリースタイルのおしゃれなロフト寝室 (白い壁、クッションフロア、暖炉なし、茶色い床、表し梁) のレイアウト
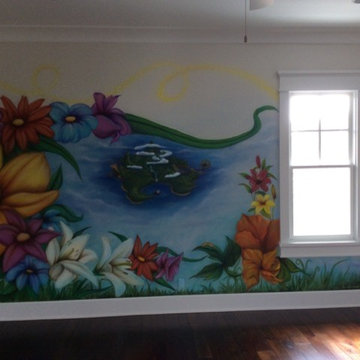
Ariel view of Neverland in a Tinker Bell inspired room.
オーランドにある中くらいなトラディショナルスタイルのおしゃれなロフト寝室 (マルチカラーの壁、濃色無垢フローリング、暖炉なし、茶色い床) のインテリア
オーランドにある中くらいなトラディショナルスタイルのおしゃれなロフト寝室 (マルチカラーの壁、濃色無垢フローリング、暖炉なし、茶色い床) のインテリア
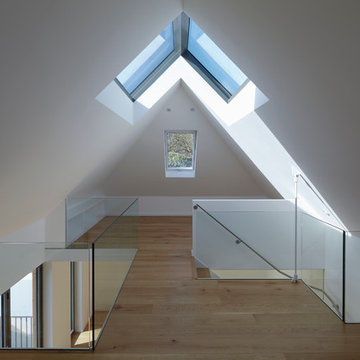
On a tiny patch of land in the borders between Southfields and Putney … we have designed and built a small two bedroom house.
The house was designed in section rather than in plan so as to maximise the potential of the restricted plot. Bedrooms and shower rooms are in the basement, the open plan kitchen and dining room are on the ground floor with the living room and and study on the first floor mezzanine.
We have engineered the building so that natural light permeates deep into the property. Although the house is modest in scale, it has a spacious feel and is filled with light.
Photo credit: Logan MacDougall
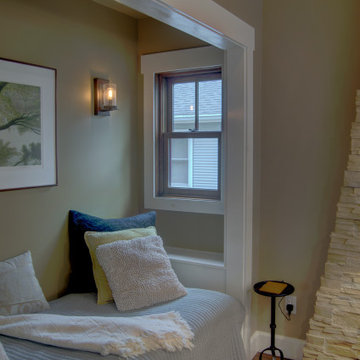
This home is a small cottage that used to be a ranch. We remodeled the entire first floor and added a second floor above.
コロンバスにある小さなトラディショナルスタイルのおしゃれなロフト寝室 (ベージュの壁、無垢フローリング、茶色い床、三角天井)
コロンバスにある小さなトラディショナルスタイルのおしゃれなロフト寝室 (ベージュの壁、無垢フローリング、茶色い床、三角天井)
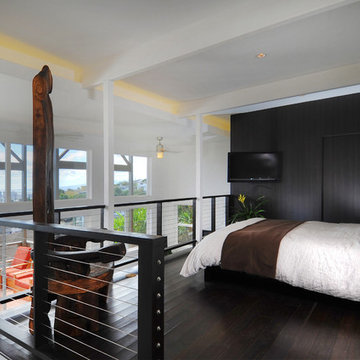
Wood-like wallpaper was used on the wall.
{Photo Credit: Andy Mattheson}
ハワイにある中くらいなコンテンポラリースタイルのおしゃれなロフト寝室 (濃色無垢フローリング、白い壁、暖炉なし、茶色い床) のインテリア
ハワイにある中くらいなコンテンポラリースタイルのおしゃれなロフト寝室 (濃色無垢フローリング、白い壁、暖炉なし、茶色い床) のインテリア
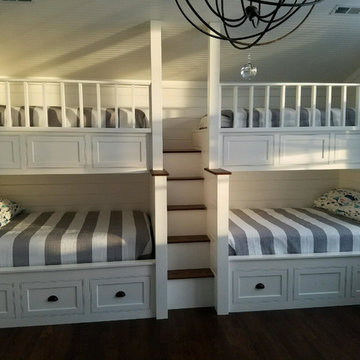
Warren Bain
ボストンにある広いトランジショナルスタイルのおしゃれなロフト寝室 (白い壁、濃色無垢フローリング、茶色い床) のレイアウト
ボストンにある広いトランジショナルスタイルのおしゃれなロフト寝室 (白い壁、濃色無垢フローリング、茶色い床) のレイアウト
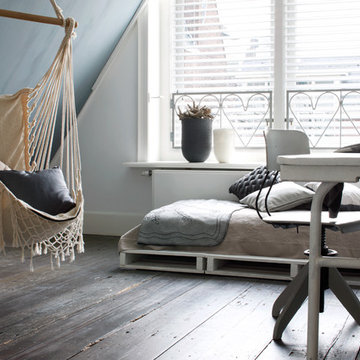
Pallets, an indoor hammock swing, and simple white blinds create the perfect bright and airy attic space.
ブリッジポートにある中くらいなカントリー風のおしゃれなロフト寝室 (マルチカラーの壁、濃色無垢フローリング、茶色い床、暖炉なし)
ブリッジポートにある中くらいなカントリー風のおしゃれなロフト寝室 (マルチカラーの壁、濃色無垢フローリング、茶色い床、暖炉なし)
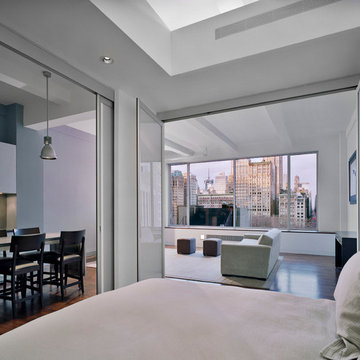
This one bedroom apartment is located in a converted loft building in the Flatiron District of Manhattan overlooking Madison Square, the start of Madison Avenue and the Empire State Building. The project involved a gut renovation interior fit-out including the replacement of the windows.
In order to maximize natural light and open up views from the apartment, the layout is divided into three "layers" from enclosed to semi-open to open. The bedroom is set back as far as possible within the central layer so that the living room can occupy the entire width of the window wall. The bedroom was designed to be a flexible space that can be completely open to the living room and kitchen during the day, creating one large space, but enclosed at night. This is achieved with sliding and folding glass doors on two sides of the bedroom that can be partially or completely opened as required.
The open plan kitchen is focused on a long island that acts as a food preparation area, workspace and can be extended to create a dining table projecting into the living room. The bathroom acts as a counterpoint to the light, open plan design of the rest of the apartment, with a sense of luxury provided by the finishes, the generous shower and bath and three separate lighting systems that can be used together or individually to define the mood of the space.
The materials throughout the apartment are a simple palette of glass, metal, stone and wood.
www.archphoto.com
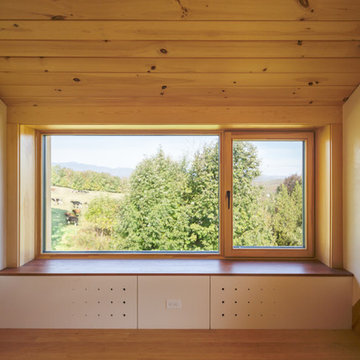
photo by Lael Taylor
ワシントンD.C.にある小さなラスティックスタイルのおしゃれなロフト寝室 (ベージュの壁、淡色無垢フローリング、茶色い床)
ワシントンD.C.にある小さなラスティックスタイルのおしゃれなロフト寝室 (ベージュの壁、淡色無垢フローリング、茶色い床)
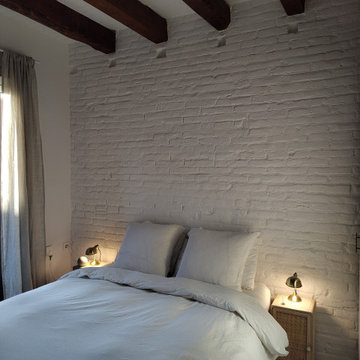
Puesta a punto de un piso en el centro de Barcelona. Los cambios se basaron en pintura, cambio de pavimentos, cambios de luminarias y enchufes, y decoración.
El pavimento escogido fue porcelánico en lamas acabado madera en tono medio. Para darle más calidez y que en invierno el suelo no esté frío se complementó con alfombras de pelo suave, largo medio en tono natural.
Al ser los textiles muy importantes se colocaron cortinas de lino beige, y la ropa de cama en color blanco.
el mobiliario se escogió en su gran mayoría de madera.
El punto final se lo llevan los marcos de fotos y gran espejo en el comedor.
El cambio de look de cocina se consiguió con la pintura del techo, pintar la cenefa por encima del azulejo, pintar los tubos que quedaban a la vista, cambiar la iluminación y utilizar cortinas de lino para tapar las zonas abiertas
グレーの、木目調のロフト寝室 (黒い床、茶色い床) の写真
1
