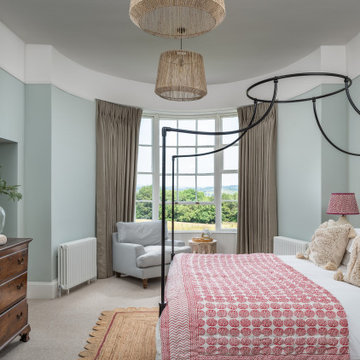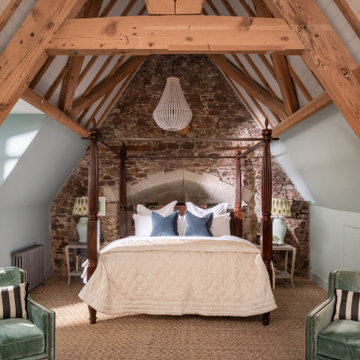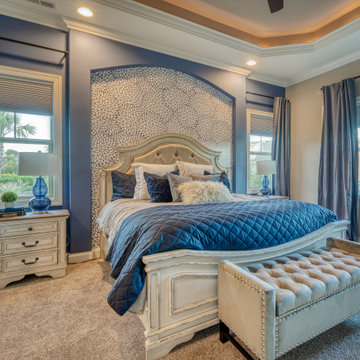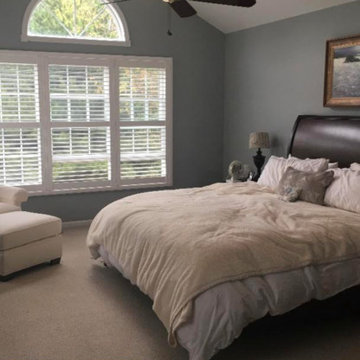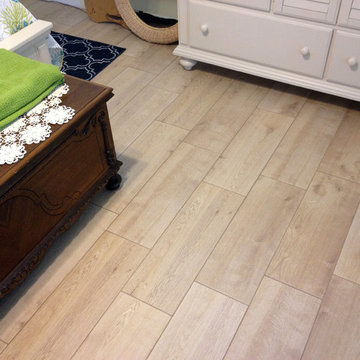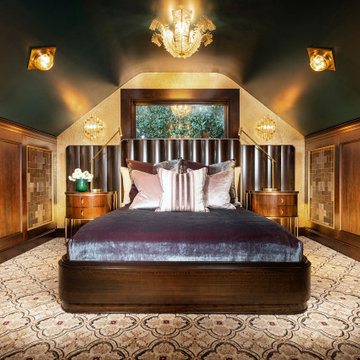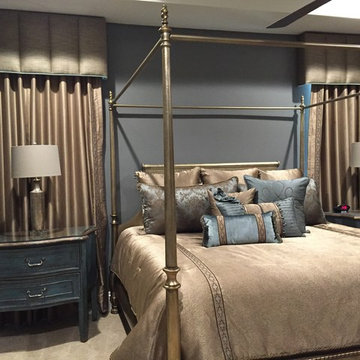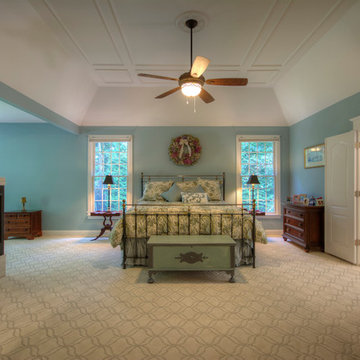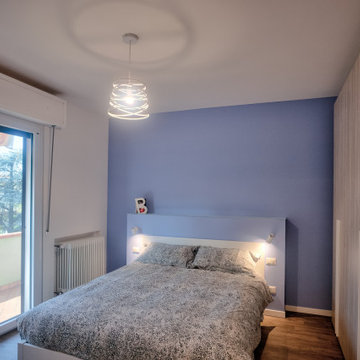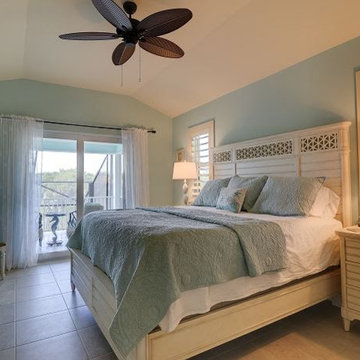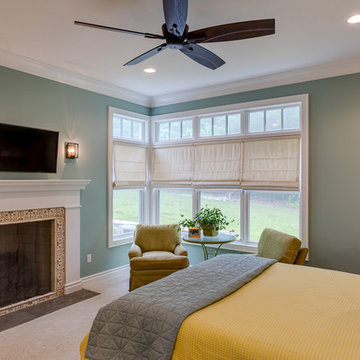ブラウンの寝室 (ベージュの床、青い床、赤い床、青い壁) の写真
絞り込み:
資材コスト
並び替え:今日の人気順
写真 1〜20 枚目(全 503 枚)
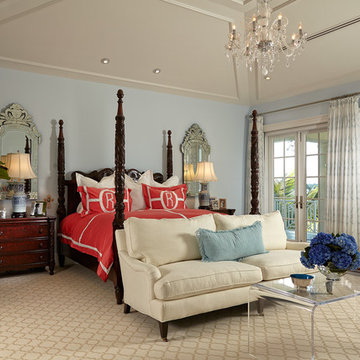
This coastal transitional home combines the relaxed beach decor perfectly with the contemporary pieces of transitional style. The pop of coastal detail in this home will make you feel like your on the beach somewhere. The blend of sleek and clean features with fun coastal accents creates a beautiful home to relax and enjoy.
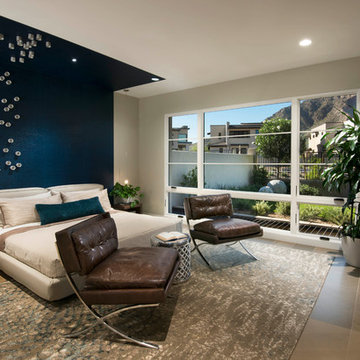
Anita Lang - IMI Design - Scottsdale, AZ
フェニックスにある広いモダンスタイルのおしゃれな主寝室 (青い壁、カーペット敷き、ベージュの床、暖炉なし) のインテリア
フェニックスにある広いモダンスタイルのおしゃれな主寝室 (青い壁、カーペット敷き、ベージュの床、暖炉なし) のインテリア
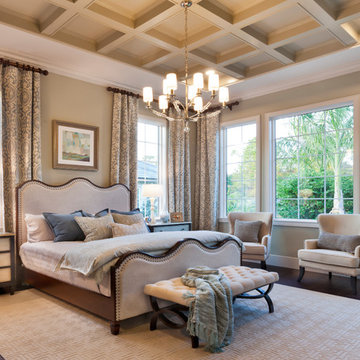
Muted colors lead you to The Victoria, a 5,193 SF model home where architectural elements, features and details delight you in every room. This estate-sized home is located in The Concession, an exclusive, gated community off University Parkway at 8341 Lindrick Lane. John Cannon Homes, newest model offers 3 bedrooms, 3.5 baths, great room, dining room and kitchen with separate dining area. Completing the home is a separate executive-sized suite, bonus room, her studio and his study and 3-car garage.
Gene Pollux Photography
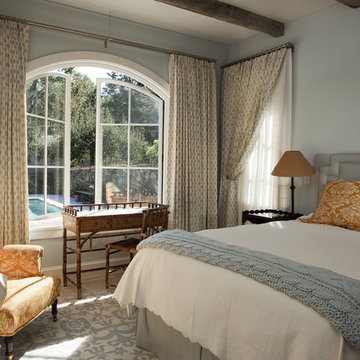
It’s an oft-heard design objective among folks building or renovating a home these days: “We want to bring the outdoors in!” Indeed, visually or spatially connecting the interior of a home with its surroundings is a great way to make spaces feel larger, improve daylight levels and, best of all, embrace Nature. Most of us enjoy being outside, and when we get a sense of that while inside it has a profoundly positive effect on the experience of being at home.
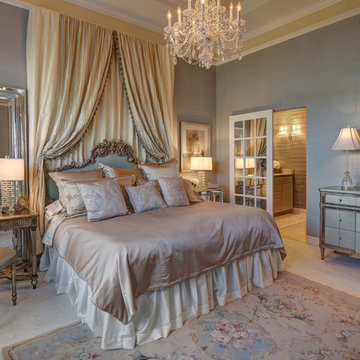
master bedroom, bed canopy, bed drapery, window drapery, chandelier, accent molding, accent crown,
The window view is of the many townhomes below the ridge and adding the sheer cafe curtains blurred the view while allowing the beautiful blue sky and distant mountain ridge be the focal. Using the client's existing chandelier that was once inthe dining room of her preivous home added the right elegant touch to this bedroom. the 12 ft ceilings needed a defination so we added additional molding avoe the window to accent a paint color that we also used in the ceilign tray center. upholtered headboard adds more elegance to this soft dreamy master bedroom. Lastly, we altered the existing drapery from her previous residence because she loved the fabric and didn't want to waste it and made the bed canopy and drapery by adding an accent fabric. The door to the bathroom was a problem so we designed a hidden hardware rolling door instead of a sliding barn door. its is perfect and we added mirror in the side lights to reflect the view while providing privacy for the bathroom.
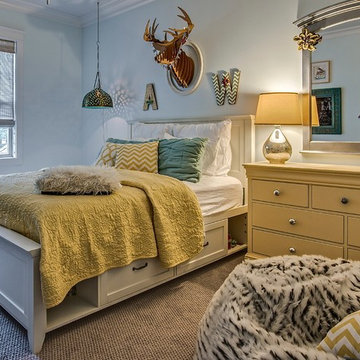
Yellow and grey teenage retreat. Mixed with lots of texture.
シャーロットにある中くらいなラスティックスタイルのおしゃれな客用寝室 (青い壁、カーペット敷き、暖炉なし、ベージュの床) のインテリア
シャーロットにある中くらいなラスティックスタイルのおしゃれな客用寝室 (青い壁、カーペット敷き、暖炉なし、ベージュの床) のインテリア
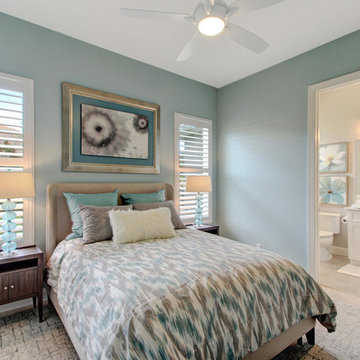
Paint: SW 6478 Watery
Bedframe and matching furniture: Caracole
Bedding: Eastern Accents
Artwork: Baldwin Art
Lamps: Caracole
Rugs: Jaunty
Plantation Shutters: Skandia Window Fashions
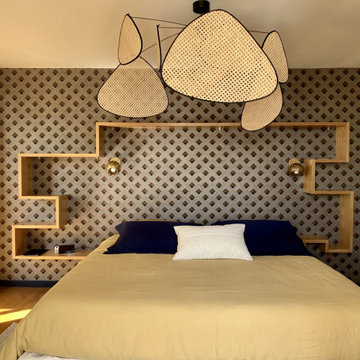
L’agence Synergie Déco a été consultée afin de revoir totalement la décoration de cette grande chambre parentale sous combles, déjà pourvue d’un grand dressing, mais insuffisant aux besoins des propriétaires.
La mission: revoir les matières, créer du mobilier sur mesure, pour avoir deux dressings distincts, pour Madame et Monsieur. Sans empiéter sur la circulation générale, et en conservant une atmosphère chaleureuse et contemporaine.
Nous avons travaillé à la création de mobilier totalement intégré à l’espace, en tenant compte des besoins en volumes de rangements: de nombreuses penderies, et un espace pour chacun.
Une atmosphère générale autour du bleu nuit, assortie à un magnifique revêtement mural art déco, totalement dans l’esprit actuel.
Une bibliothèque sur mesure a été dessinée par Synergie Déco, pour apporter une nouvelle fonction à la pièce. Elle est devenue le point d’orgue du projet, avec ces niches ouvertes et fermées qui rythment l’espace. La tête de lit anime le grand mur face à la fenêtre donnant sur la piscine, elle enserre le lit king size sans étouffer.
Le dressing existant a été retouché, pour mieux se fondre dans le nouveau décor, il est désormais alloué à Madame. Monsieur quant à lui, bénéficie d’une grande penderie pour les costumes, et d’un placard niché sous la soupente. Un claustra bois ajouré de deux niches cloisonne joliment le dressing.
Une suspension magnifie le tout, en jouant le volume au dessus du lit. La faible hauteur sous plafond (222 cm) en est oubliée.
Un projet qui a dépassé les besoins initiaux, avec sa jolie bibliothèque qui apporte une nouvelle perspective à cette pièce, où l’on se verrait bien passer quelques après midi!
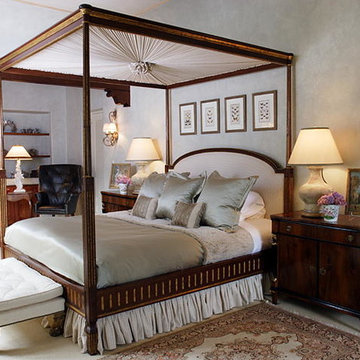
The master bedroom has a custom four poster canopy bed. The canopy, bedskirt and bedding are an SDG custom design. The bedroom has a combination of antiques and new reproduction furnishings. The walls are a pale blue.
ブラウンの寝室 (ベージュの床、青い床、赤い床、青い壁) の写真
1
