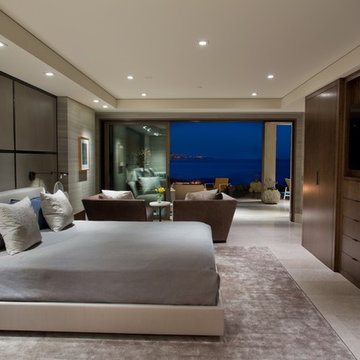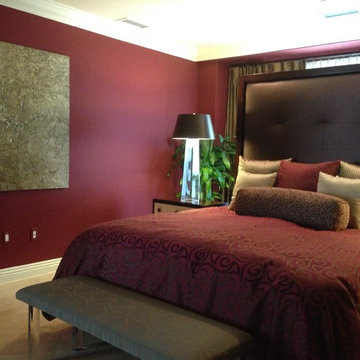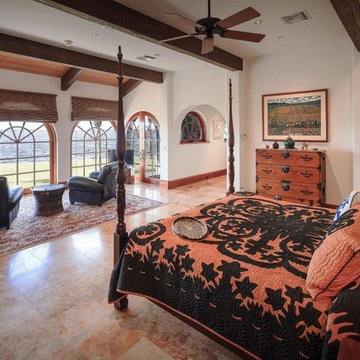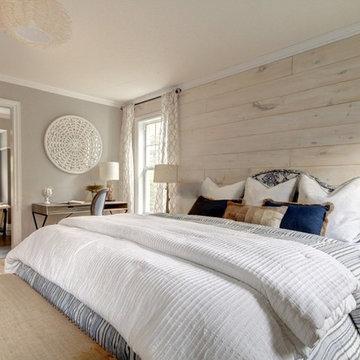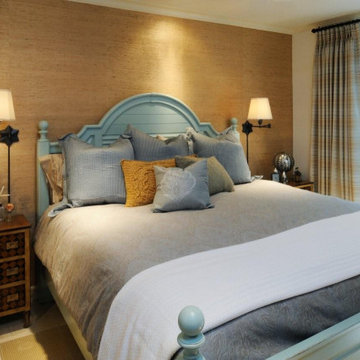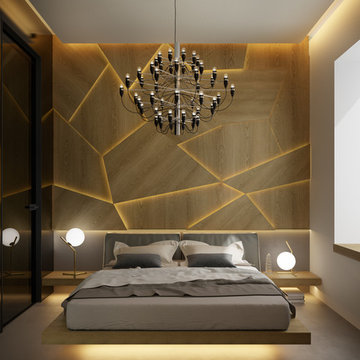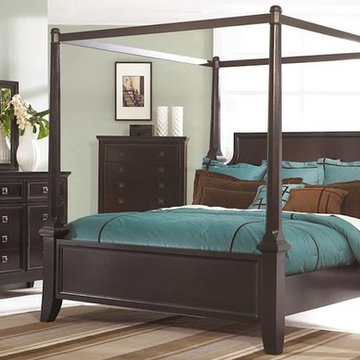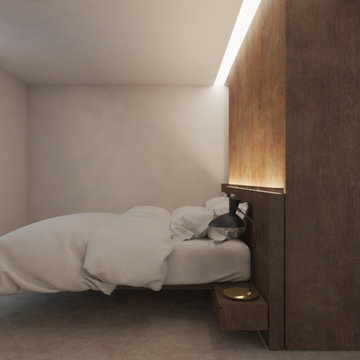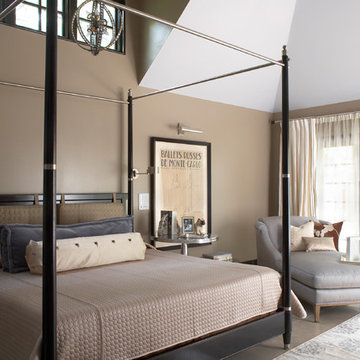ブラウンの寝室 (ライムストーンの床、トラバーチンの床) の写真
絞り込み:
資材コスト
並び替え:今日の人気順
写真 1〜20 枚目(全 500 枚)
1/4

Japandi stye is a cross between a little Asian aesthetic and modern, with soft touches in between.
他の地域にある中くらいなミッドセンチュリースタイルのおしゃれな客用寝室 (ベージュの壁、ライムストーンの床、ベージュの床、三角天井)
他の地域にある中くらいなミッドセンチュリースタイルのおしゃれな客用寝室 (ベージュの壁、ライムストーンの床、ベージュの床、三角天井)
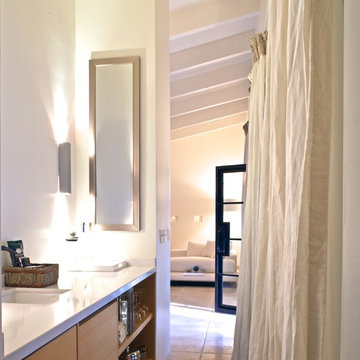
This retreat was designed with separate Women's and Men's private areas. The Women's Bathroom & Closet a large, inviting space for rejuvenation and peace. The Men's Bedroom & Bar a place of relaxation and warmth. The Lounge, an expansive area with a welcoming view of nature.
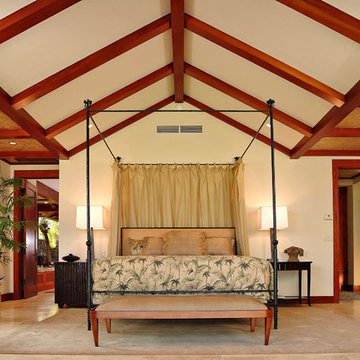
The high ceilings almost dwarf this tall four-poster iron bed. The ocean side wall pockets opening the room to the lanais and the Pacific Ocean beyond.
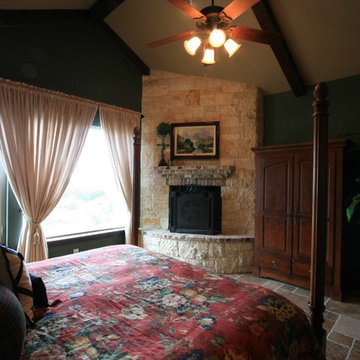
JM Photos
オースティンにある広いトラディショナルスタイルのおしゃれな主寝室 (緑の壁、トラバーチンの床、コーナー設置型暖炉、石材の暖炉まわり、茶色い床) のレイアウト
オースティンにある広いトラディショナルスタイルのおしゃれな主寝室 (緑の壁、トラバーチンの床、コーナー設置型暖炉、石材の暖炉まわり、茶色い床) のレイアウト
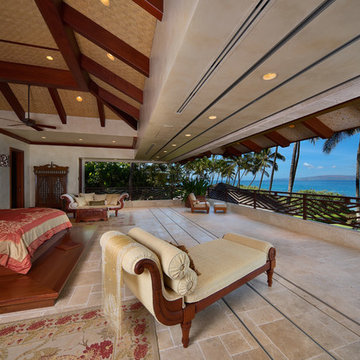
Don Bloom
Tropical Light Photography
ハワイにある巨大なトロピカルスタイルのおしゃれな主寝室 (白い壁、トラバーチンの床、暖炉なし、ベージュの床) のレイアウト
ハワイにある巨大なトロピカルスタイルのおしゃれな主寝室 (白い壁、トラバーチンの床、暖炉なし、ベージュの床) のレイアウト
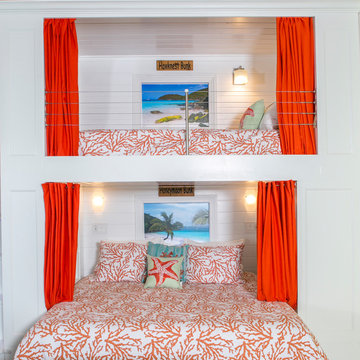
This is the first of three sets of bunks along the 34' wall in the 700 sq. ft. bunk room at Deja View Villa, a Caribbean vacation rental in St. John USVI. This section features a king bed on the bottom with shelves on both sides and a twin XL on the top. Each bunk has it's own lamps, plugs with usb's, a miniature fan and a beach picture with led lighting. A 6" wide full bed length granite shelf is on the side of each twin xl bed between the mattress and the wall to provide a wider, more spacious bunk! With the ceilings being 11' 3" tall, the bunks were custom built extra tall to ensure all guests, no matter what their height, can sit comfortably. The walls and ceilings are white painted tongue and groove cypress. Each of the six bunks have individual beach pictures and hand painted bunk signs to make ever guest feel special! The custom orange curtains provide privacy and the cable railing safety for the top bunks. This massive wall of bunks was made in Texas, trucked to Florida and shipped to the Caribbean for install.
www.dejaviewvilla.com
Steve Simonsen Photography
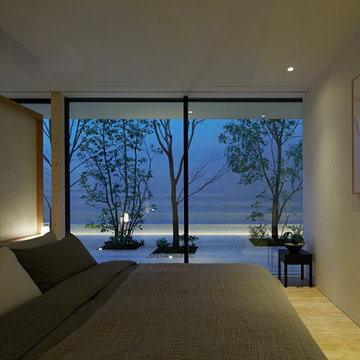
壁に囲われている事で、安らぎの感じられるプライベートな時間を得ることができます。
東京23区にあるモダンスタイルのおしゃれな主寝室 (白い壁、トラバーチンの床、ベージュの床) のインテリア
東京23区にあるモダンスタイルのおしゃれな主寝室 (白い壁、トラバーチンの床、ベージュの床) のインテリア
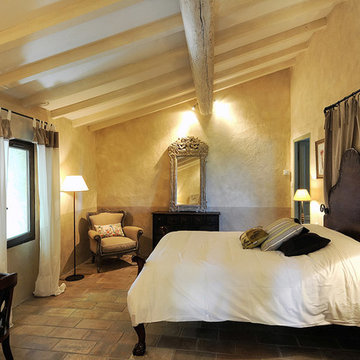
Project: Le Petit Hopital in Provence
Limestone Elements by Ancient Surfaces
Project Renovation completed in 2012
Situated in a quiet, bucolic setting surrounded by lush apple and cherry orchards, Petit Hopital is a refurbished eighteenth century Bastide farmhouse.
With manicured gardens and pathways that seem as if they emerged from a fairy tale. Petit Hopital is a quintessential Provencal retreat that merges natural elements of stone, wind, fire and water.
Talking about water, Ancient Surfaces made sure to provide this lovely estate with unique and one of a kind fountains that are simply out of this world.
The villa is in proximity to the magical canal-town of Isle Sur La Sorgue and within comfortable driving distance of Avignon, Carpentras and Orange with all the French culture and history offered along the way.
The grounds at Petit Hopital include a pristine swimming pool with a Romanesque wall fountain full with its thick stone coping surround pieces.
The interior courtyard features another special fountain for an even more romantic effect.
Cozy outdoor furniture allows for splendid moments of alfresco dining and lounging.
The furnishings at Petit Hopital are modern, comfortable and stately, yet rather quaint when juxtaposed against the exposed stone walls.
The plush living room has also been fitted with a fireplace.
Antique Limestone Flooring adorned the entire home giving it a surreal out of time feel to it.
The villa includes a fully equipped kitchen with center island featuring gas hobs and a separate bar counter connecting via open plan to the formal dining area to help keep the flow of the conversation going.
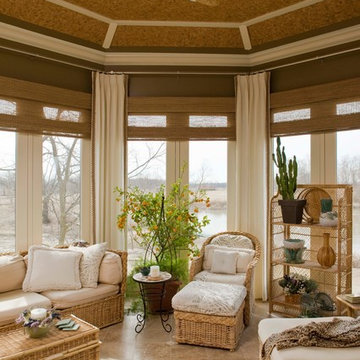
Octagonal Sun Room adjoining the master bedroom with cork ceiling
インディアナポリスにある広い地中海スタイルのおしゃれな主寝室 (マルチカラーの壁、トラバーチンの床) のレイアウト
インディアナポリスにある広い地中海スタイルのおしゃれな主寝室 (マルチカラーの壁、トラバーチンの床) のレイアウト
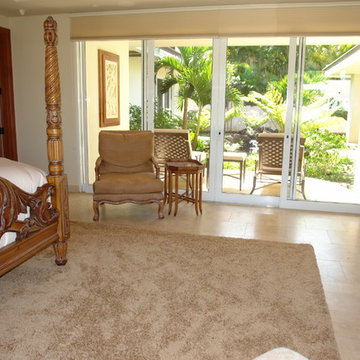
Master bedroom traditional Kreiss Furniture. Features a private garden patio. The master bath has an outdoor shower, stand alone tub. The client is Italian as appreciates more traditional furniture.
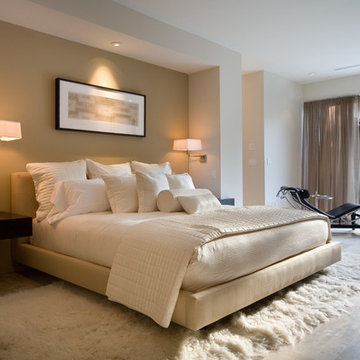
Amaryllis is almost beyond description; the entire back of the home opens seamlessly to a gigantic covered entertainment lanai and can only be described as a visual testament to the indoor/outdoor aesthetic which is commonly a part of our designs. This home includes four bedrooms, six full bathrooms, and two half bathrooms. Additional features include a theatre room, a separate private spa room near the swimming pool, a very large open kitchen, family room, and dining spaces that coupled with a huge master suite with adjacent flex space. The bedrooms and bathrooms upstairs flank a large entertaining space which seamlessly flows out to the second floor lounge balcony terrace. Outdoor entertaining will not be a problem in this home since almost every room on the first floor opens to the lanai and swimming pool. 4,516 square feet of air conditioned space is enveloped in the total square footage of 6,417 under roof area.
ブラウンの寝室 (ライムストーンの床、トラバーチンの床) の写真
1
