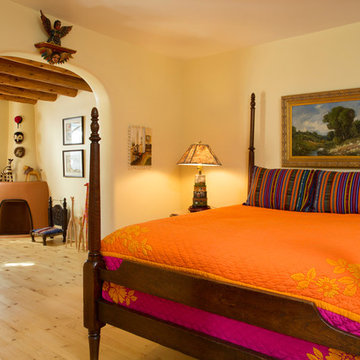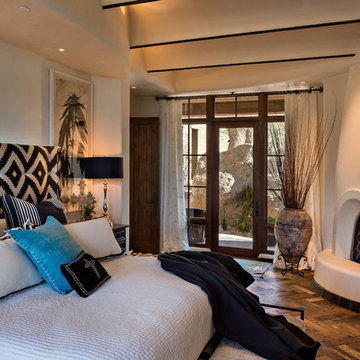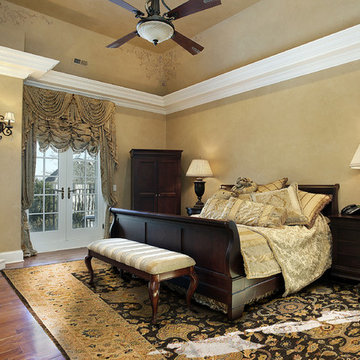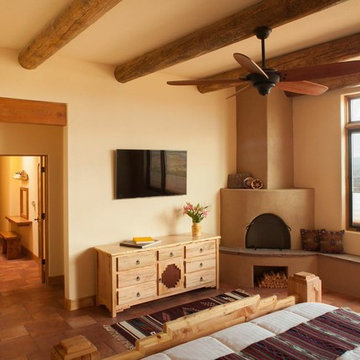ブラウンの寝室 (コーナー設置型暖炉、ベージュの壁、茶色い壁) の写真
絞り込み:
資材コスト
並び替え:今日の人気順
写真 1〜20 枚目(全 323 枚)
1/5
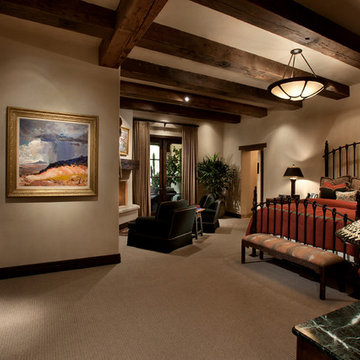
Dino Tonn Photography
フェニックスにある広いラスティックスタイルのおしゃれな主寝室 (ベージュの壁、カーペット敷き、コーナー設置型暖炉、漆喰の暖炉まわり) のレイアウト
フェニックスにある広いラスティックスタイルのおしゃれな主寝室 (ベージュの壁、カーペット敷き、コーナー設置型暖炉、漆喰の暖炉まわり) のレイアウト
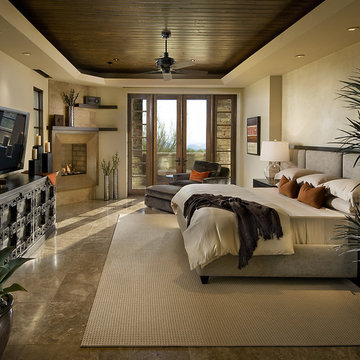
Master Bedroom Mark Boisclair Photography
フェニックスにあるコンテンポラリースタイルのおしゃれな寝室 (ベージュの壁、コーナー設置型暖炉) のインテリア
フェニックスにあるコンテンポラリースタイルのおしゃれな寝室 (ベージュの壁、コーナー設置型暖炉) のインテリア
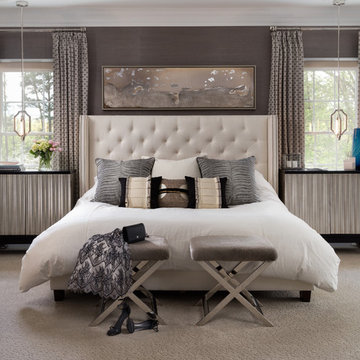
This master suite is the epitome is luxury. The monochromatic color scheme is in a rich taupe wall-to-wall grass cloth wallcovering, hair on hide benches, pewter finishes and embroidered draperies give this space a lustrous glow. The clients asked for a bedroom that's in the class with the best Manhattan hotel and they're absolutely thrilled with their new bedroom.
Photo: Jenn Verrier
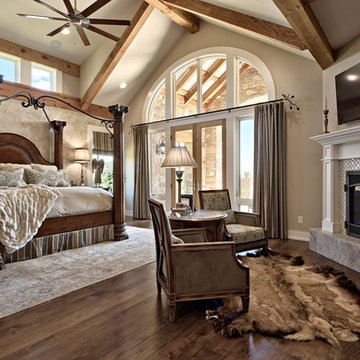
オースティンにある広いトランジショナルスタイルのおしゃれな主寝室 (ベージュの壁、濃色無垢フローリング、タイルの暖炉まわり、コーナー設置型暖炉) のレイアウト
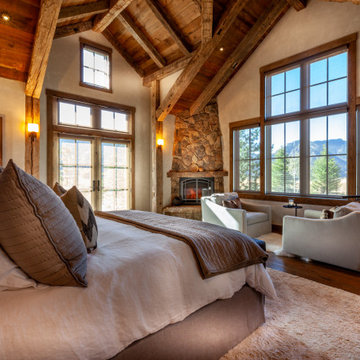
デンバーにあるラスティックスタイルのおしゃれな寝室 (ベージュの壁、濃色無垢フローリング、コーナー設置型暖炉、石材の暖炉まわり、茶色い床、グレーとブラウン) のレイアウト
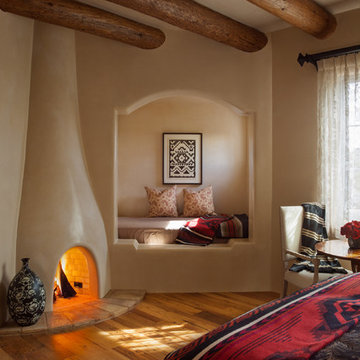
© Wendy McEahern / ALL RIGHTS RESERVED
アルバカーキにあるサンタフェスタイルのおしゃれな主寝室 (ベージュの壁、無垢フローリング、コーナー設置型暖炉)
アルバカーキにあるサンタフェスタイルのおしゃれな主寝室 (ベージュの壁、無垢フローリング、コーナー設置型暖炉)
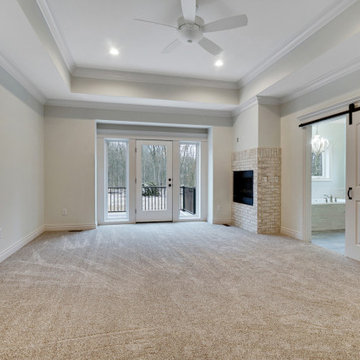
デトロイトにある広いトラディショナルスタイルのおしゃれな主寝室 (ベージュの壁、カーペット敷き、コーナー設置型暖炉、レンガの暖炉まわり、ベージュの床) のインテリア
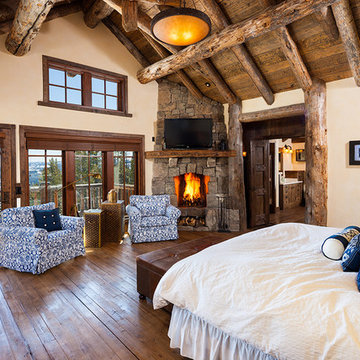
Photos by: Karl Neumann
他の地域にある広いラスティックスタイルのおしゃれな主寝室 (ベージュの壁、濃色無垢フローリング、コーナー設置型暖炉、石材の暖炉まわり)
他の地域にある広いラスティックスタイルのおしゃれな主寝室 (ベージュの壁、濃色無垢フローリング、コーナー設置型暖炉、石材の暖炉まわり)
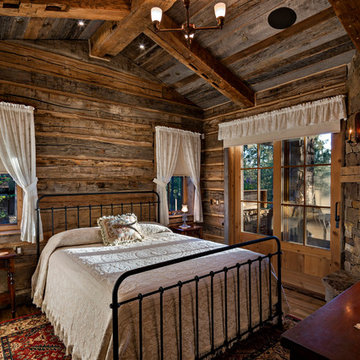
Guest bedroom.
©ThompsonPhotographic.com 2018
他の地域にあるラスティックスタイルのおしゃれな主寝室 (茶色い壁、濃色無垢フローリング、コーナー設置型暖炉、石材の暖炉まわり)
他の地域にあるラスティックスタイルのおしゃれな主寝室 (茶色い壁、濃色無垢フローリング、コーナー設置型暖炉、石材の暖炉まわり)
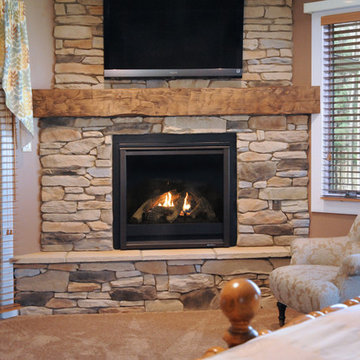
Bedroom fireplace makeover
クリーブランドにある中くらいなトラディショナルスタイルのおしゃれな主寝室 (ベージュの壁、カーペット敷き、コーナー設置型暖炉、石材の暖炉まわり、ベージュの床) のインテリア
クリーブランドにある中くらいなトラディショナルスタイルのおしゃれな主寝室 (ベージュの壁、カーペット敷き、コーナー設置型暖炉、石材の暖炉まわり、ベージュの床) のインテリア
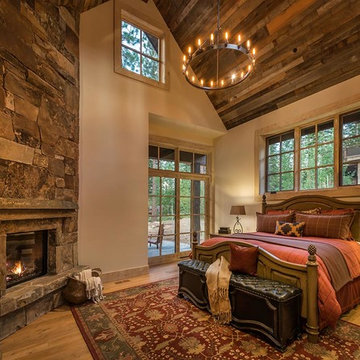
サクラメントにあるラスティックスタイルのおしゃれな寝室 (ベージュの壁、無垢フローリング、コーナー設置型暖炉、石材の暖炉まわり)
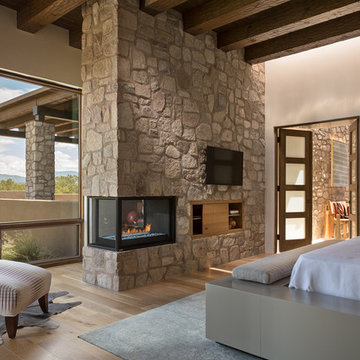
Wendy MdEahern
アルバカーキにある巨大なコンテンポラリースタイルのおしゃれな主寝室 (ベージュの壁、淡色無垢フローリング、コーナー設置型暖炉、石材の暖炉まわり、ベージュの床) のインテリア
アルバカーキにある巨大なコンテンポラリースタイルのおしゃれな主寝室 (ベージュの壁、淡色無垢フローリング、コーナー設置型暖炉、石材の暖炉まわり、ベージュの床) のインテリア
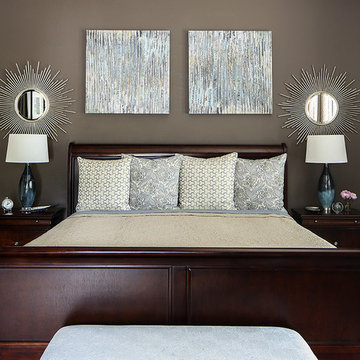
This master bedroom was very large with 3 full-length windows and a set of French doors with a transom window above. Because of its size, a dark brown paint color was used to make the room feel cozy and inviting. Custom bedding was created in a blue, cream, and mushroom palette. Mushroom patterned drapes were hung over the pre-existing cream wood blinds. Silver sunburst mirrors were placed above each wooden nightstand and the nightstands were decorated with blue glass lamps and silver accessories. Abstract art in shades of blue and turquoise was used around the room. A seating area was created in front of the fireplace for reading and watching TV. A brown leather club chair was placed atop a traditional cream and blue rug. A blue and cream upholstered bench at the foot of the bed completed the room.
Photo Credit: Oivanki Photography
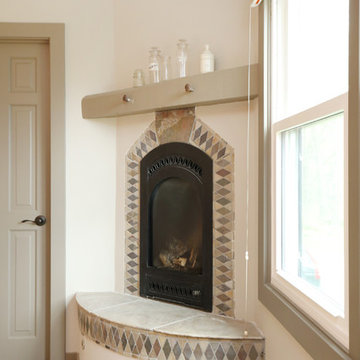
When dreaming about the perfect master suite remodel, there are two important ingredients that are always in the mix– the closet space and the master bath. Too often, existing homes will have small closets and baths in the master suite leaving homeowners frustrated and ultimately unsatisfied. At Thompson Remodeling, we have seen our share of strange configurations, but that’s part of the fun. We enjoy the challenge of reconfiguring space to make it work better for our clients.
In this recent master suite remodel, the existing floor plan had a small bath with vanities located in the bedroom not the bath, two reach-in closets, and a massive closet with a vaulted ceiling and skylight. Now, who doesn’t love a great big closet? But this one was roughly 11’x 14’ – big enough to be a bedroom!
To start, we decided to get rid of the two reach-in closets to make the main section of the bedroom larger, a gain of 66 square feet. In the massive closet space we designed a spacious bathroom and dressing area. With a window and skylight already in place, there is a ton of natural light. Next, we swapped the original bath space out for a closet.
The flow of this master bedroom is so much better now! Before, you would walk in to the room and be facing a double vanity sink. Now, there’s a small entryway that leads to a much more open and inviting space. The homeowners wanted an organic feel to the space and we used an existing corner fireplace to set the tone. Cream, muted grays and taupes are mixed with natural and weathered woods throughout.
We replaced glass block with a barn door made of reclaimed wood. This creates a beautiful focal point in the room.
In the bathroom, quartz countertops are accented with a stone mosaic backsplash. Maple cabinets with a java finish are a rich offset to the lighter wood vanity mirror and heated ceramic floor.
We think this new master suite remodel is stunning! What a major improvement in the functionality of the entire space.
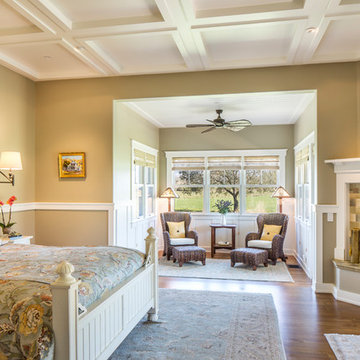
Peter Malinowski / InSite Architectural Photography
サンタバーバラにある広いトラディショナルスタイルのおしゃれな主寝室 (無垢フローリング、コーナー設置型暖炉、ベージュの壁、タイルの暖炉まわり) のレイアウト
サンタバーバラにある広いトラディショナルスタイルのおしゃれな主寝室 (無垢フローリング、コーナー設置型暖炉、ベージュの壁、タイルの暖炉まわり) のレイアウト
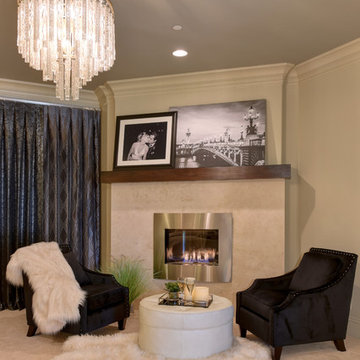
Glenn Rose Photography, Sacramento, CA
サクラメントにある広いモダンスタイルのおしゃれな主寝室 (ベージュの壁、カーペット敷き、コーナー設置型暖炉、石材の暖炉まわり、ベージュの床) のインテリア
サクラメントにある広いモダンスタイルのおしゃれな主寝室 (ベージュの壁、カーペット敷き、コーナー設置型暖炉、石材の暖炉まわり、ベージュの床) のインテリア
ブラウンの寝室 (コーナー設置型暖炉、ベージュの壁、茶色い壁) の写真
1
