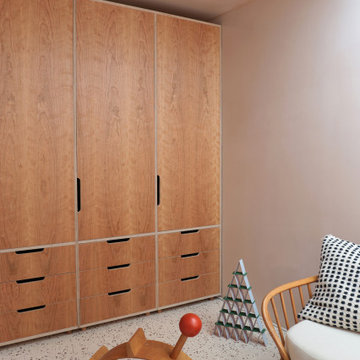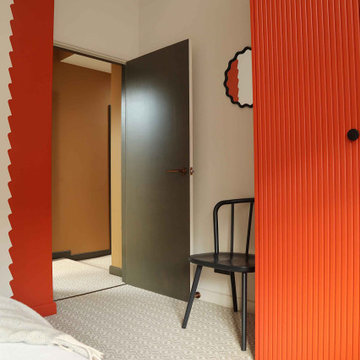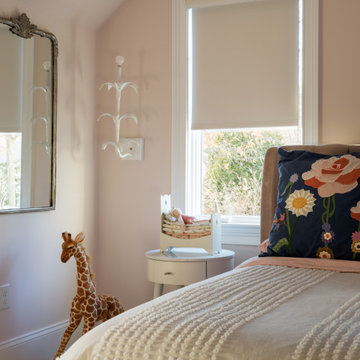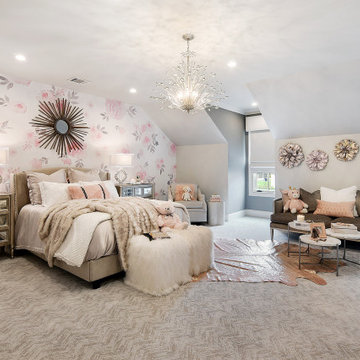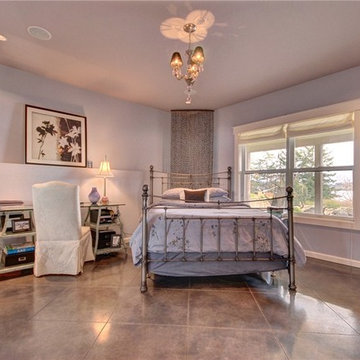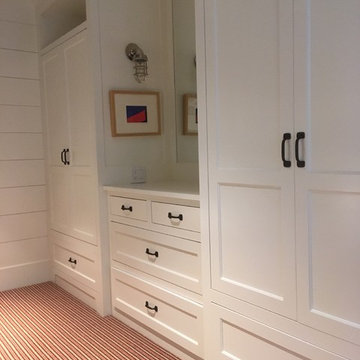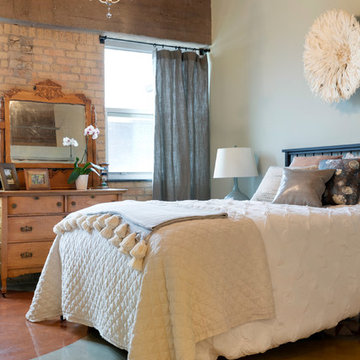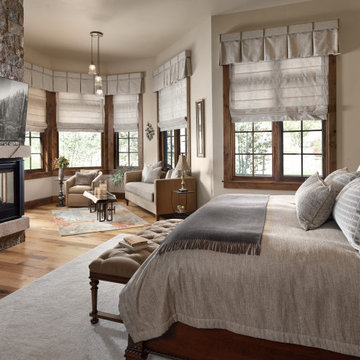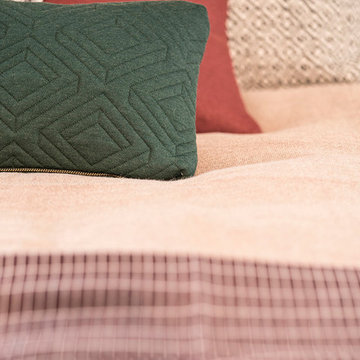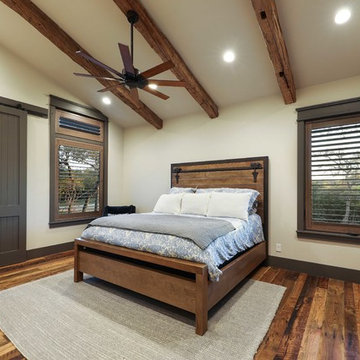ブラウンの、赤い客用寝室 (マルチカラーの床) の写真
絞り込み:
資材コスト
並び替え:今日の人気順
写真 1〜20 枚目(全 142 枚)
1/5
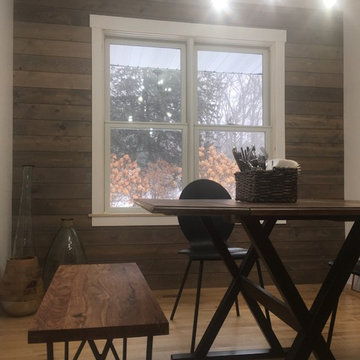
Pine shiplap stained gray brown with flat varnish
ミネアポリスにある中くらいなサンタフェスタイルのおしゃれな客用寝室 (グレーの壁、淡色無垢フローリング、マルチカラーの床) のインテリア
ミネアポリスにある中くらいなサンタフェスタイルのおしゃれな客用寝室 (グレーの壁、淡色無垢フローリング、マルチカラーの床) のインテリア
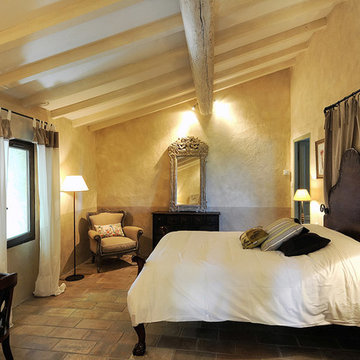
Project: Le Petit Hopital in Provence
Limestone Elements by Ancient Surfaces
Project Renovation completed in 2012
Situated in a quiet, bucolic setting surrounded by lush apple and cherry orchards, Petit Hopital is a refurbished eighteenth century Bastide farmhouse.
With manicured gardens and pathways that seem as if they emerged from a fairy tale. Petit Hopital is a quintessential Provencal retreat that merges natural elements of stone, wind, fire and water.
Talking about water, Ancient Surfaces made sure to provide this lovely estate with unique and one of a kind fountains that are simply out of this world.
The villa is in proximity to the magical canal-town of Isle Sur La Sorgue and within comfortable driving distance of Avignon, Carpentras and Orange with all the French culture and history offered along the way.
The grounds at Petit Hopital include a pristine swimming pool with a Romanesque wall fountain full with its thick stone coping surround pieces.
The interior courtyard features another special fountain for an even more romantic effect.
Cozy outdoor furniture allows for splendid moments of alfresco dining and lounging.
The furnishings at Petit Hopital are modern, comfortable and stately, yet rather quaint when juxtaposed against the exposed stone walls.
The plush living room has also been fitted with a fireplace.
Antique Limestone Flooring adorned the entire home giving it a surreal out of time feel to it.
The villa includes a fully equipped kitchen with center island featuring gas hobs and a separate bar counter connecting via open plan to the formal dining area to help keep the flow of the conversation going.
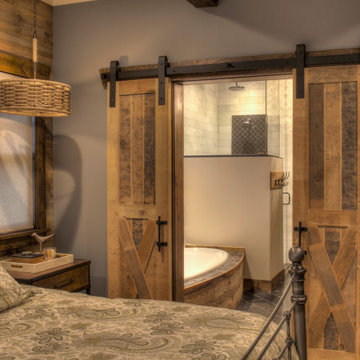
ミネアポリスにある中くらいなラスティックスタイルのおしゃれな客用寝室 (青い壁、無垢フローリング、マルチカラーの床)
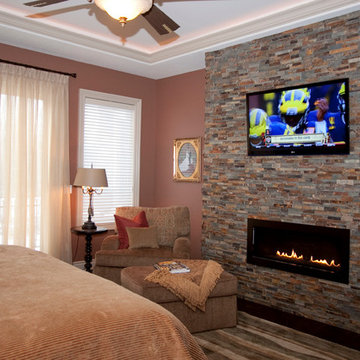
クリーブランドにある中くらいなトランジショナルスタイルのおしゃれな客用寝室 (ピンクの壁、カーペット敷き、横長型暖炉、石材の暖炉まわり、マルチカラーの床) のインテリア
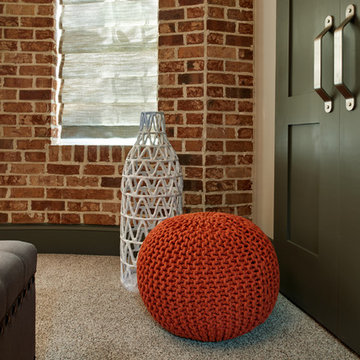
This fun bedroom is the showpiece of our second story addition. Our goal was to have the whole second floor feel like it was original to the 1900's house. We designed the Brick wall to follow the original rotunda on the main floor (see dining room photos). Just like the exposed brick on the main floor, we exposed brick in this room for continuity and character.
The closet is concealed by barn doors.
For decor, we added a fun orange upholstered headboard and accessories and a gray printed drum light.
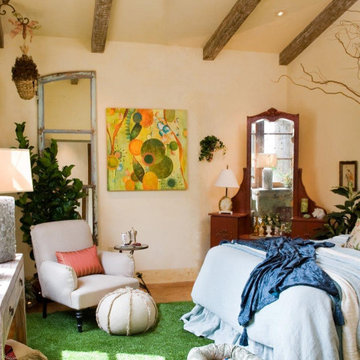
A girl's bedroom with shabby chic bedding by Bella Noce, an antique vanity and mirror, wonderful art, and a quartz crystal table lamp. The green grass area rug is a fine grade astro-turf that can withstand any spills or wear.
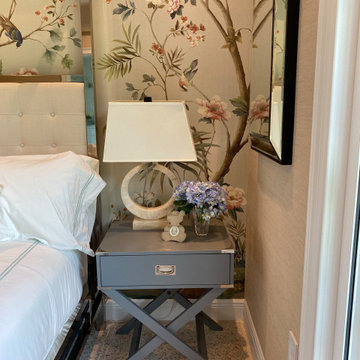
Gorgeous, Sweet and Sophisticated this tween bedroom will grow with her for years to come and eventually be converted into an office or guest bedroom.
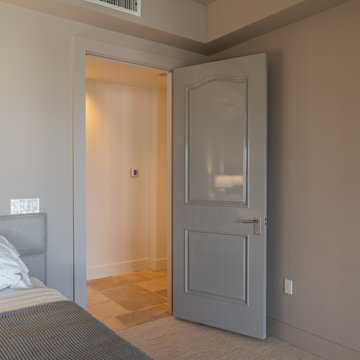
Entry door to the guest bedroom and home office.
タンパにある中くらいなモダンスタイルのおしゃれな客用寝室 (グレーの壁、カーペット敷き、マルチカラーの床、折り上げ天井)
タンパにある中くらいなモダンスタイルのおしゃれな客用寝室 (グレーの壁、カーペット敷き、マルチカラーの床、折り上げ天井)
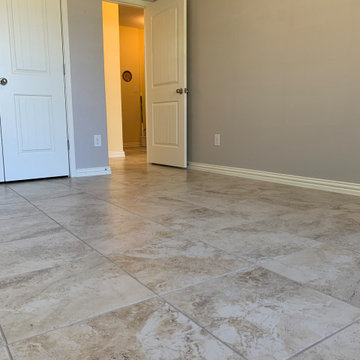
Custom Surface Solutions - Owner Craig Thompson 512.966.8296 This project shows the completed tile flooring in two adjacent bedroom and closet floors. Flooring was previously carpet and tile added as extension to existing floor tile in hallway, entry and great room. Tile used was 17" x 17" ceramic on grid / aligned layout pattern.
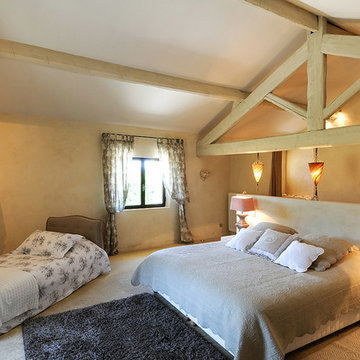
Project: Le Petit Hopital in Provence
Limestone Elements by Ancient Surfaces
Project Renovation completed in 2012
Situated in a quiet, bucolic setting surrounded by lush apple and cherry orchards, Petit Hopital is a refurbished eighteenth century Bastide farmhouse.
With manicured gardens and pathways that seem as if they emerged from a fairy tale. Petit Hopital is a quintessential Provencal retreat that merges natural elements of stone, wind, fire and water.
Talking about water, Ancient Surfaces made sure to provide this lovely estate with unique and one of a kind fountains that are simply out of this world.
The villa is in proximity to the magical canal-town of Isle Sur La Sorgue and within comfortable driving distance of Avignon, Carpentras and Orange with all the French culture and history offered along the way.
The grounds at Petit Hopital include a pristine swimming pool with a Romanesque wall fountain full with its thick stone coping surround pieces.
The interior courtyard features another special fountain for an even more romantic effect.
Cozy outdoor furniture allows for splendid moments of alfresco dining and lounging.
The furnishings at Petit Hopital are modern, comfortable and stately, yet rather quaint when juxtaposed against the exposed stone walls.
The plush living room has also been fitted with a fireplace.
Antique Limestone Flooring adorned the entire home giving it a surreal out of time feel to it.
The villa includes a fully equipped kitchen with center island featuring gas hobs and a separate bar counter connecting via open plan to the formal dining area to help keep the flow of the conversation going.
ブラウンの、赤い客用寝室 (マルチカラーの床) の写真
1
