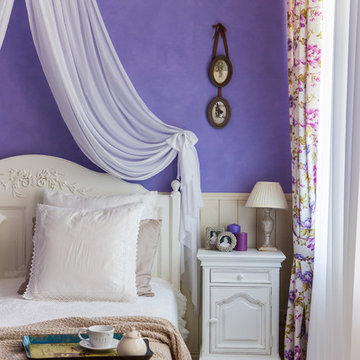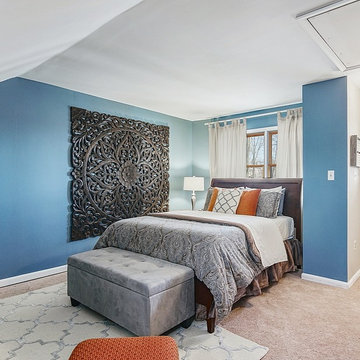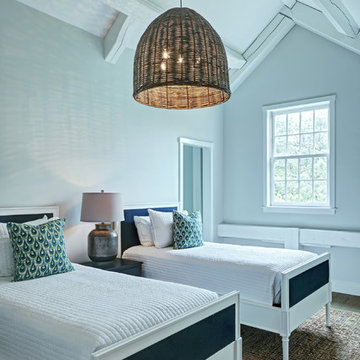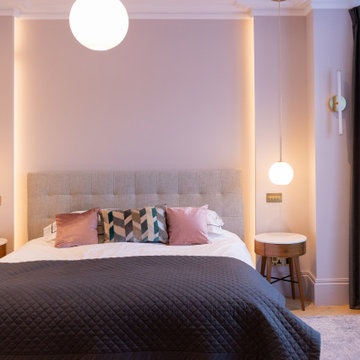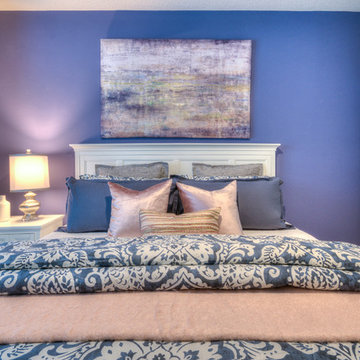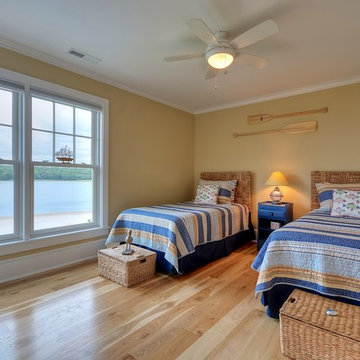中くらいな青い寝室 (ベージュの床) の写真
絞り込み:
資材コスト
並び替え:今日の人気順
写真 1〜20 枚目(全 434 枚)
1/4
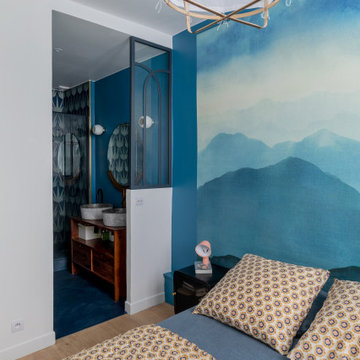
Nos clients, une famille avec 3 enfants, ont fait l'acquisition de ce bien avec une jolie surface de type loft (200 m²). Cependant, ce dernier manquait de personnalité et il était nécessaire de créer de belles liaisons entre les différents étages afin d'obtenir un tout cohérent et esthétique.
Nos équipes, en collaboration avec @charlotte_fequet, ont travaillé des tons pastel, camaïeux de bleus afin de créer une continuité et d’amener le ciel bleu à l’intérieur.
Pour le sol du RDC, nous avons coulé du béton ciré @okre.eu afin d'accentuer le côté loft tout en réduisant les coûts de dépose parquet. Néanmoins, pour les pièces à l'étage, un nouveau parquet a été posé pour plus de chaleur.
Au RDC, la chambre parentale a été remplacée par une cuisine. Elle s'ouvre à présent sur le salon, la salle à manger ainsi que la terrasse. La nouvelle cuisine offre à la fois un côté doux avec ses caissons peints en Biscuit vert (@ressource_peintures) et un côté graphique grâce à ses suspensions @celinewrightparis et ses deux verrières sur mesure.
Ce côté graphique est également présent dans les SDB avec des carreaux de ciments signés @mosaic.factory. On y retrouve des choix avant-gardistes à l'instar des carreaux de ciments créés en collaboration avec Valentine Bärg ou encore ceux issus de la collection "Forma".
Des menuiseries sur mesure viennent embellir le loft tout en le rendant plus fonctionnel. Dans le salon, les rangements sous l'escalier et la banquette ; le salon TV où nos équipes ont fait du semi sur mesure avec des caissons @ikeafrance ; les verrières de la SDB et de la cuisine ; ou encore cette somptueuse bibliothèque qui vient structurer le couloir
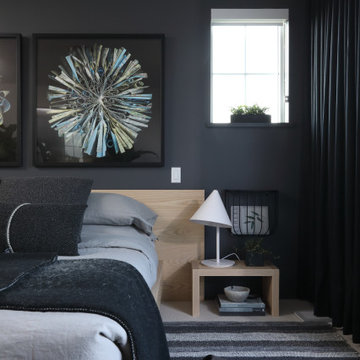
Developer | Alabaster Homes
Interior Furniture & Styling | Gaile Guevara Studio Ltd.
Residential Interior
Shaughnessy Residences is recognized as the Best New Townhome project over 1500 sqft. in Metro Vancouver.
Two awards at the Ovation Awards Gala this past weekend. Congratulations @havanofficial on your 10th anniversary and thank you for the recognition given to Shaughnessy Residences:
1. Best Townhouse/Rowhome Development (1500 S.F. and over)
2. Best Interior Design Display Suite (Multi-Family Home)
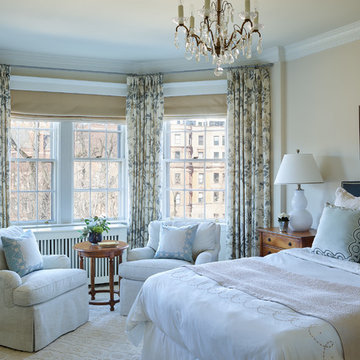
Jared Kuzia Photography
ボストンにある中くらいなトラディショナルスタイルのおしゃれな主寝室 (ベージュの壁、カーペット敷き、暖炉なし、ベージュの床) のレイアウト
ボストンにある中くらいなトラディショナルスタイルのおしゃれな主寝室 (ベージュの壁、カーペット敷き、暖炉なし、ベージュの床) のレイアウト

This property was completely gutted and redesigned into a single family townhouse. After completing the construction of the house I staged the furniture, lighting and decor. Staging is a new service that my design studio is now offering.
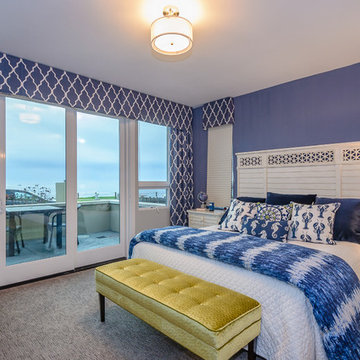
The guest suite offers an excellent ground level view of the ocean and the park.
サンルイスオビスポにある中くらいなビーチスタイルのおしゃれな客用寝室 (紫の壁、カーペット敷き、ベージュの床)
サンルイスオビスポにある中くらいなビーチスタイルのおしゃれな客用寝室 (紫の壁、カーペット敷き、ベージュの床)
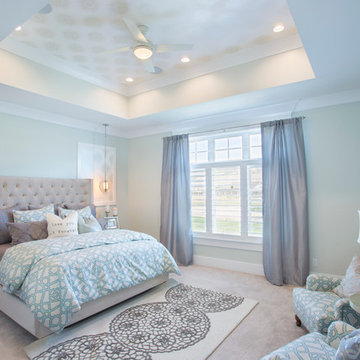
Highland Custom Homes
ソルトレイクシティにある中くらいなトランジショナルスタイルのおしゃれな主寝室 (カーペット敷き、青い壁、暖炉なし、ベージュの床) のインテリア
ソルトレイクシティにある中くらいなトランジショナルスタイルのおしゃれな主寝室 (カーペット敷き、青い壁、暖炉なし、ベージュの床) のインテリア
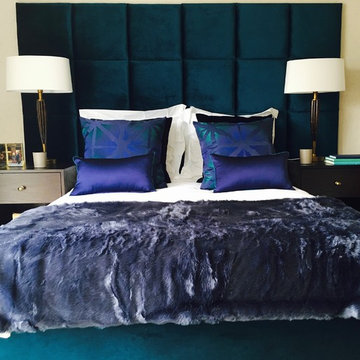
Master bedroom in new build apartment, featuring large panelled headboard and bed in teal velvet upholstery and bespoke dark oak bedside cabinets
グラスゴーにある中くらいなコンテンポラリースタイルのおしゃれな主寝室 (ベージュの壁、カーペット敷き、ベージュの床) のレイアウト
グラスゴーにある中くらいなコンテンポラリースタイルのおしゃれな主寝室 (ベージュの壁、カーペット敷き、ベージュの床) のレイアウト
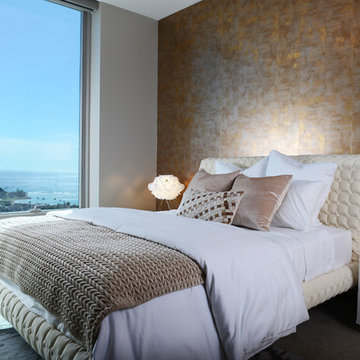
Andy Matheson
ハワイにある中くらいなコンテンポラリースタイルのおしゃれな客用寝室 (マルチカラーの壁、暖炉なし、ベージュの床、アクセントウォール) のレイアウト
ハワイにある中くらいなコンテンポラリースタイルのおしゃれな客用寝室 (マルチカラーの壁、暖炉なし、ベージュの床、アクセントウォール) のレイアウト
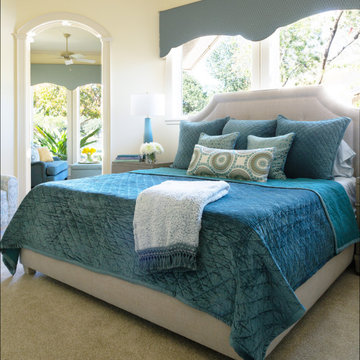
With this Master Bedroom, I added an upholstered bed with a straight clean line to compliment the window detail. The two nightstands that are added fit the very small space, the two tall slender lamps were added to give it height. A softly shaped cornice to cover the half windows along with remote controlled shades tucked underneath during the daytime. The bedding and fabric on the cornice were selected to match and to bring in more color. All of these details are opening this space up and not overcrowding it. Painted in Sherwin William 7623 Buff
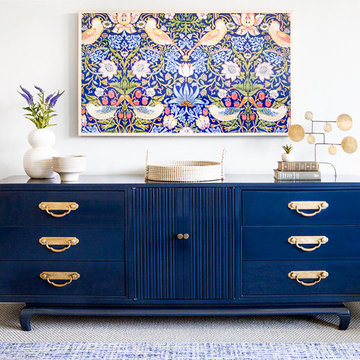
We had this vintage dresser lacquered to give it an updated look. This also stores all of the TV equipment for the TV above it.
ダラスにある中くらいなトランジショナルスタイルのおしゃれな主寝室 (グレーの壁、カーペット敷き、ベージュの床) のインテリア
ダラスにある中くらいなトランジショナルスタイルのおしゃれな主寝室 (グレーの壁、カーペット敷き、ベージュの床) のインテリア
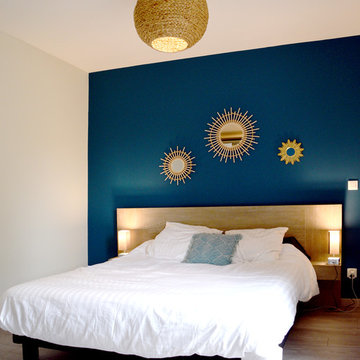
décoration de la suite parentale avec la tête de lit en bleu canard pétrole avec des miroirs soleil
parquet au sol
lustre en osier
トゥールーズにある中くらいな北欧スタイルのおしゃれな主寝室 (青い壁、淡色無垢フローリング、ベージュの床)
トゥールーズにある中くらいな北欧スタイルのおしゃれな主寝室 (青い壁、淡色無垢フローリング、ベージュの床)
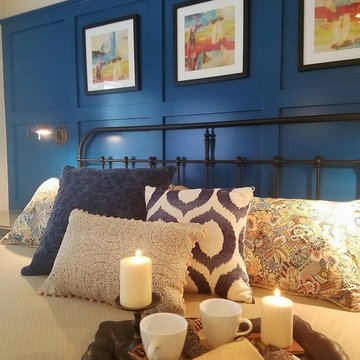
These clients wanted a total redo of their outdated bedroom. Having worked together before on the complete renovation of their family room, I was happy to deliver their dream for a master bedroom retreat. The custom wall paneling installation was the jumping off point for the rest of the design. Reflecting their love of antiques, but saving budget $$ for other areas, the iron headboard was purchased retail, then powder coated matte black giving us the look we wanted. I also created the triptych abstract framed art, sized to fit perfectly into the paneled wall squares. The diamond pattern bedspread is custom sized for their adjustable bed to drape just off the floor. The overall style is simple and elegant, in keeping with their clean uncluttered aesthetic. The bathroom was updated with a beautiful black and gold leaf patterned wallpaper that perfectly compliments their existing craftsman double vanity. I finished off the room with a light wall color that blends with the new carpeting.
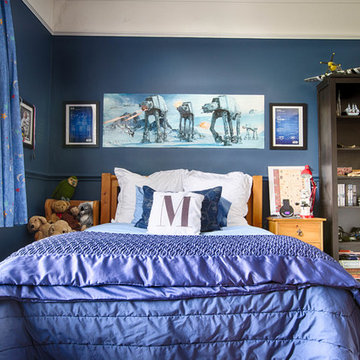
Craig Shaw Bluplanet
他の地域にある中くらいなトラディショナルスタイルのおしゃれな寝室 (青い壁、カーペット敷き、暖炉なし、ベージュの床) のレイアウト
他の地域にある中くらいなトラディショナルスタイルのおしゃれな寝室 (青い壁、カーペット敷き、暖炉なし、ベージュの床) のレイアウト
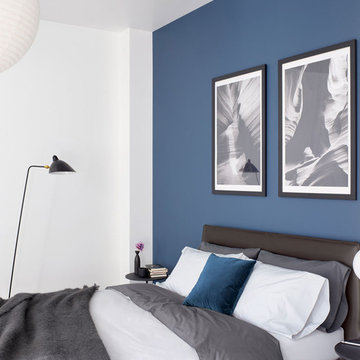
Layered color blocking in the bedroom.
Find out more about how Yaiza Armbruster of Atelier Armbruster collaborated with Design Within Reach to furnish the fictional home of Clarke Kent in The Standish in Brooklyn Heights.
Check out the Feb 2018 Catalog or read the story here http://www.dwr.com/interiors-standish
中くらいな青い寝室 (ベージュの床) の写真
1
