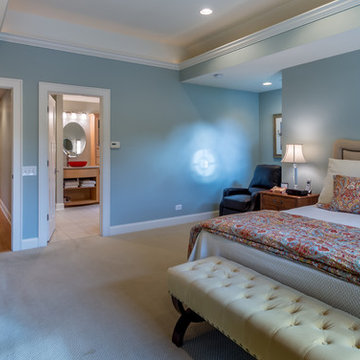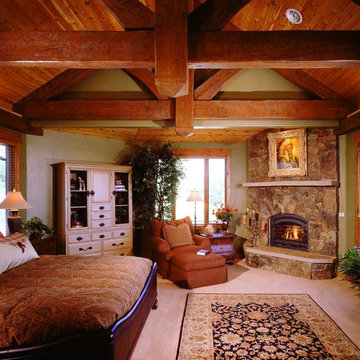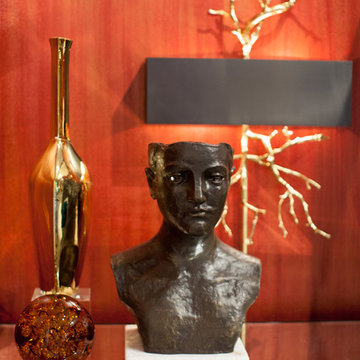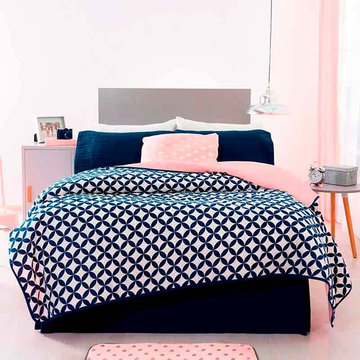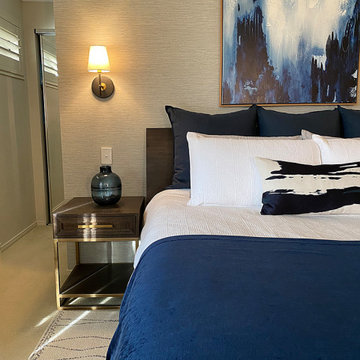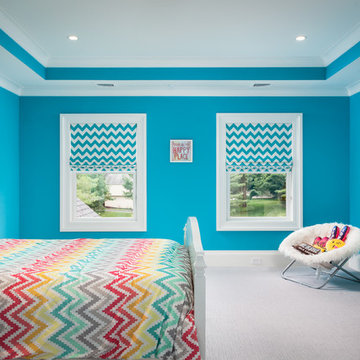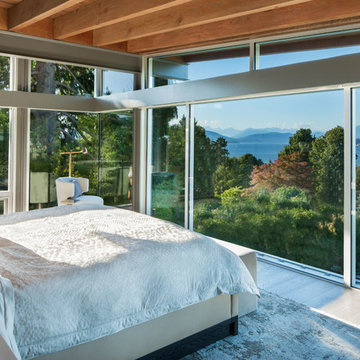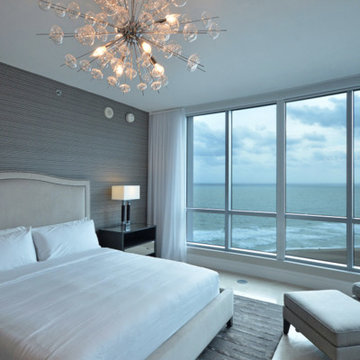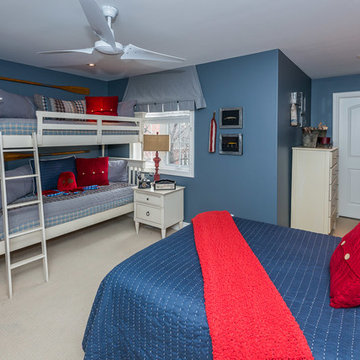青い、赤い主寝室 (白い床) の写真
絞り込み:
資材コスト
並び替え:今日の人気順
写真 1〜20 枚目(全 106 枚)
1/5
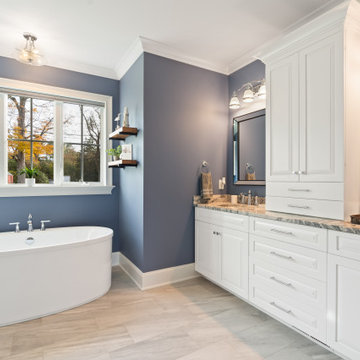
This coastal farmhouse design is destined to be an instant classic. This classic and cozy design has all of the right exterior details, including gray shingle siding, crisp white windows and trim, metal roofing stone accents and a custom cupola atop the three car garage. It also features a modern and up to date interior as well, with everything you'd expect in a true coastal farmhouse. With a beautiful nearly flat back yard, looking out to a golf course this property also includes abundant outdoor living spaces, a beautiful barn and an oversized koi pond for the owners to enjoy.
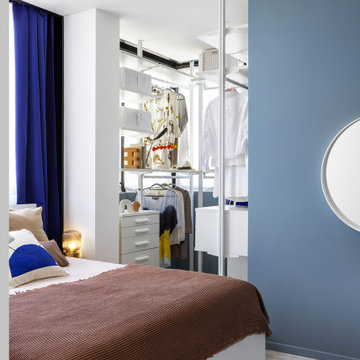
Un ufficio, moderno, lineare e neutro viene riconvertito in abitazione e reso accogliente attraverso un gioco di colori, rivestimenti e decor. La sua particolare conformazione, costituita da uno stretto corridoio, è stata lo stimolo alla progettazione che si è trasformato da limite in opportunità.
Lo spazio si presenta trasformato e ripartito, illuminato da grandi finestre a nastro che riempiono l’ambiente di luce naturale. L’intervento è consistito quindi nella valorizzazione degli ambienti esistenti, monocromatici e lineari che, grazie ai giochi volumetrici già presenti, si prestavano adeguatamente ad un gioco cromatico e decorativo.
I colori scelti hanno delineato gli ambienti e ne hanno aumentato lo spazio . Il verde del living, nelle due tonalità, esprime rigenerazione e rinascita, portandoci a respirare più profondamente e trasmettendo fiducia e sicurezza. Favorisce l’abbassamento della pressione sanguigna stimolando l’ipofisi: l’ideale per la zona giorno! La palette cromatica comprende anche bianco che fa da tela neutra, aiutando ad alleggerire l’ambiente conferendo equilibrio e serenità.
La cucina è il cuore della casa, racchiusa in un “cubo” cromatico che infonde apertura e socialità, generando un ambiente dinamico e multifunzionale. Diventa il luogo per accogliere e condividere, accompagnati dal rosso mattone, colore che aumenta l’energia e stimola l’appetito
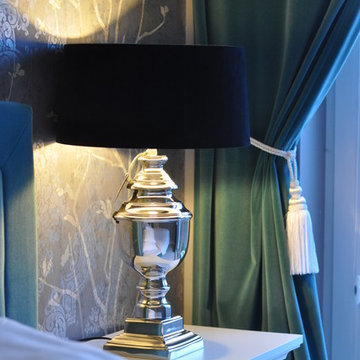
Marcin Wyszomirski
他の地域にある小さなエクレクティックスタイルのおしゃれな主寝室 (グレーの壁、ラミネートの床、白い床) のレイアウト
他の地域にある小さなエクレクティックスタイルのおしゃれな主寝室 (グレーの壁、ラミネートの床、白い床) のレイアウト
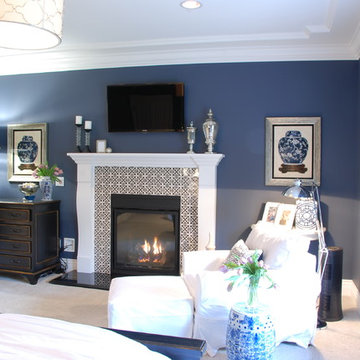
Caroline von Weyher, Interior Designer. All rights reserved
リッチモンドにある広いカントリー風のおしゃれな主寝室 (青い壁、カーペット敷き、標準型暖炉、タイルの暖炉まわり、白い床) のインテリア
リッチモンドにある広いカントリー風のおしゃれな主寝室 (青い壁、カーペット敷き、標準型暖炉、タイルの暖炉まわり、白い床) のインテリア
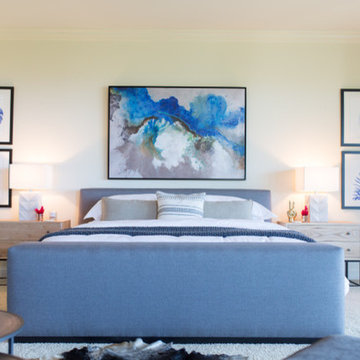
ポートランドにある中くらいなコンテンポラリースタイルのおしゃれな主寝室 (白い壁、カーペット敷き、暖炉なし、白い床) のインテリア
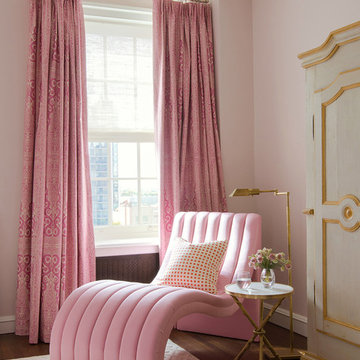
Josh Thornton
シカゴにある広いトラディショナルスタイルのおしゃれな主寝室 (ピンクの壁、カーペット敷き、暖炉なし、白い床) のインテリア
シカゴにある広いトラディショナルスタイルのおしゃれな主寝室 (ピンクの壁、カーペット敷き、暖炉なし、白い床) のインテリア
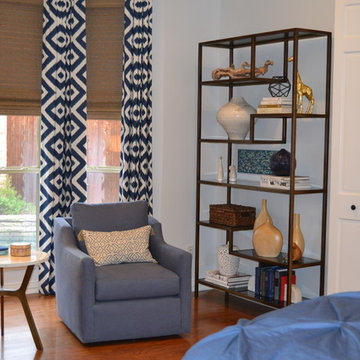
This 1980's bedroom and master bathroom suite was completed gutted and updated with a fresh transitional look. The original fireplace was updated by moving up and narrowing the firebox. Eldorado cultured stone was used floor to ceiling. The floating stained maple wood mantel ties into the new maple stained cabinetry in the master bathroom. The walls were painted a very pale ice blue, creating a calming, relaxing space.
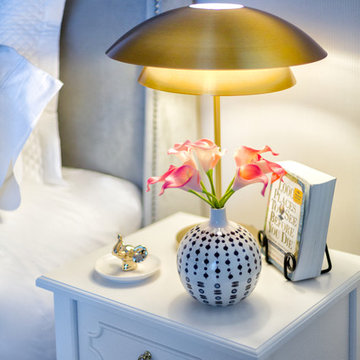
Feature in: Luxe Magazine Miami & South Florida Luxury Magazine
If visitors to Robyn and Allan Webb’s one-bedroom Miami apartment expect the typical all-white Miami aesthetic, they’ll be pleasantly surprised upon stepping inside. There, bold theatrical colors, like a black textured wallcovering and bright teal sofa, mix with funky patterns,
such as a black-and-white striped chair, to create a space that exudes charm. In fact, it’s the wife’s style that initially inspired the design for the home on the 20th floor of a Brickell Key high-rise. “As soon as I saw her with a green leather jacket draped across her shoulders, I knew we would be doing something chic that was nothing like the typical all- white modern Miami aesthetic,” says designer Maite Granda of Robyn’s ensemble the first time they met. The Webbs, who often vacation in Paris, also had a clear vision for their new Miami digs: They wanted it to exude their own modern interpretation of French decor.
“We wanted a home that was luxurious and beautiful,”
says Robyn, noting they were downsizing from a four-story residence in Alexandria, Virginia. “But it also had to be functional.”
To read more visit: https:
https://maitegranda.com/wp-content/uploads/2018/01/LX_MIA18_HOM_MaiteGranda_10.pdf
Rolando Diaz
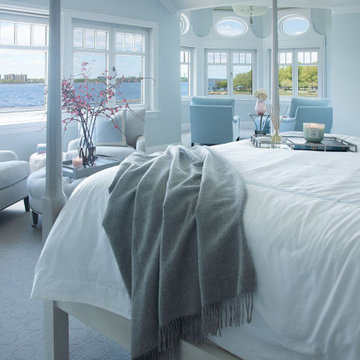
Coastal transitional master suite designed by DLT Interiors-Debbie Travin
ニューヨークにある広いトランジショナルスタイルのおしゃれな主寝室 (青い壁、カーペット敷き、標準型暖炉、木材の暖炉まわり、白い床)
ニューヨークにある広いトランジショナルスタイルのおしゃれな主寝室 (青い壁、カーペット敷き、標準型暖炉、木材の暖炉まわり、白い床)
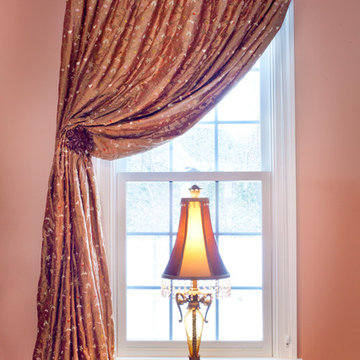
One per each side of the bed and with opposite facing tie-backs, the single window side swept valances frame the room and the main window treatment over the picture window with arched windows above. The custom hardware and above the molding mount bring soft curves to the room and compliment the sweeping arch of the main window treatment.
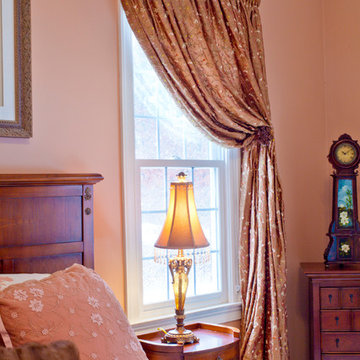
This floor to ceiling drapery pulled to one side coordinates with the main window treatment spanning a wide open window with an arch. The treatment is mounted above the molding and in a curved pattern so as to match the curves of the main window treatment. Embellishments include the custom hardware and drapery tie.
青い、赤い主寝室 (白い床) の写真
1
