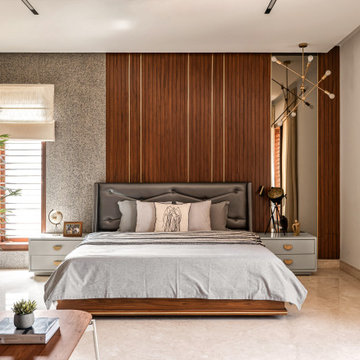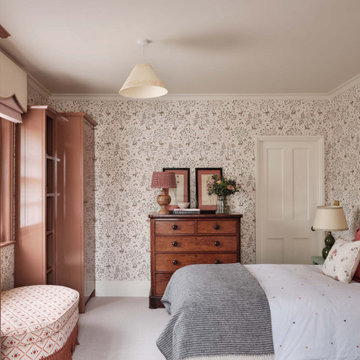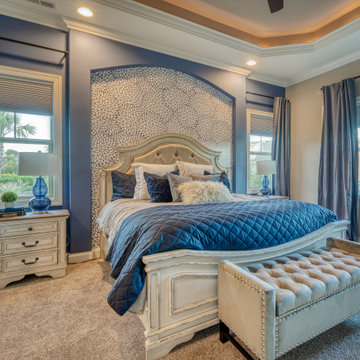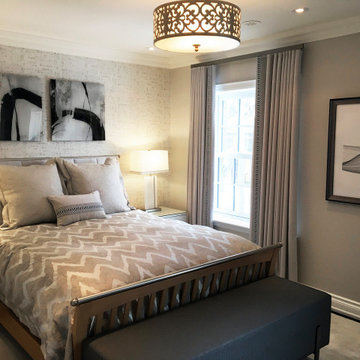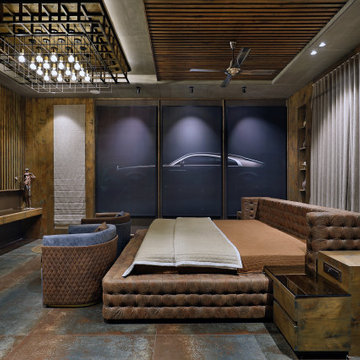青い、ブラウンの寝室 (全タイプの壁の仕上げ) の写真
絞り込み:
資材コスト
並び替え:今日の人気順
写真 1〜20 枚目(全 4,398 枚)
1/4

主寝室から羊蹄山の方向を見ています。
他の地域にある広いラスティックスタイルのおしゃれな主寝室 (グレーの壁、合板フローリング、暖炉なし、ベージュの床、表し梁、板張り壁、ベージュの天井) のレイアウト
他の地域にある広いラスティックスタイルのおしゃれな主寝室 (グレーの壁、合板フローリング、暖炉なし、ベージュの床、表し梁、板張り壁、ベージュの天井) のレイアウト

The primary bedroom suite in this mountain modern home is the picture of comfort and luxury. The striking wallpaper was selected to represent the textures of a rocky mountain's layers when it is split into. The earthy colors in the wallpaper--blue grays, rusts, tans and creams--make up the restful color scheme of the room. Textural bedding and upholstery fabrics add warmth and interest. The upholstered channel-back bed is flanked with woven sisal nightstands and substantial alabaster bedside lamps. On the opposite side of the room, a velvet swivel chair and oversized artwork add additional color and warmth. The home's striking windows feature remote control privacy shades to block out light for sleeping. The stone disk chandelier repeats the alabaster element in the room and adds a finishing touch of elegance to this inviting suite.

Modern Bedroom with wood slat accent wall that continues onto ceiling. Neutral bedroom furniture in colors black white and brown.
ロサンゼルスにある広いコンテンポラリースタイルのおしゃれな主寝室 (白い壁、淡色無垢フローリング、標準型暖炉、タイルの暖炉まわり、茶色い床、板張り天井、板張り壁) のレイアウト
ロサンゼルスにある広いコンテンポラリースタイルのおしゃれな主寝室 (白い壁、淡色無垢フローリング、標準型暖炉、タイルの暖炉まわり、茶色い床、板張り天井、板張り壁) のレイアウト

Master Bedroom Designed by Studio November at our Oxfordshire Country House Project
他の地域にある中くらいなカントリー風のおしゃれな主寝室 (壁紙、照明、マルチカラーの壁、無垢フローリング、茶色い床)
他の地域にある中くらいなカントリー風のおしゃれな主寝室 (壁紙、照明、マルチカラーの壁、無垢フローリング、茶色い床)

An original 1930’s English Tudor with only 2 bedrooms and 1 bath spanning about 1730 sq.ft. was purchased by a family with 2 amazing young kids, we saw the potential of this property to become a wonderful nest for the family to grow.
The plan was to reach a 2550 sq. ft. home with 4 bedroom and 4 baths spanning over 2 stories.
With continuation of the exiting architectural style of the existing home.
A large 1000sq. ft. addition was constructed at the back portion of the house to include the expended master bedroom and a second-floor guest suite with a large observation balcony overlooking the mountains of Angeles Forest.
An L shape staircase leading to the upstairs creates a moment of modern art with an all white walls and ceilings of this vaulted space act as a picture frame for a tall window facing the northern mountains almost as a live landscape painting that changes throughout the different times of day.
Tall high sloped roof created an amazing, vaulted space in the guest suite with 4 uniquely designed windows extruding out with separate gable roof above.
The downstairs bedroom boasts 9’ ceilings, extremely tall windows to enjoy the greenery of the backyard, vertical wood paneling on the walls add a warmth that is not seen very often in today’s new build.
The master bathroom has a showcase 42sq. walk-in shower with its own private south facing window to illuminate the space with natural morning light. A larger format wood siding was using for the vanity backsplash wall and a private water closet for privacy.
In the interior reconfiguration and remodel portion of the project the area serving as a family room was transformed to an additional bedroom with a private bath, a laundry room and hallway.
The old bathroom was divided with a wall and a pocket door into a powder room the leads to a tub room.
The biggest change was the kitchen area, as befitting to the 1930’s the dining room, kitchen, utility room and laundry room were all compartmentalized and enclosed.
We eliminated all these partitions and walls to create a large open kitchen area that is completely open to the vaulted dining room. This way the natural light the washes the kitchen in the morning and the rays of sun that hit the dining room in the afternoon can be shared by the two areas.
The opening to the living room remained only at 8’ to keep a division of space.

フェニックスにある広いトランジショナルスタイルのおしゃれな主寝室 (白い壁、淡色無垢フローリング、標準型暖炉、石材の暖炉まわり、ベージュの床、板張り天井、板張り壁) のレイアウト

他の地域にある中くらいなコンテンポラリースタイルのおしゃれな主寝室 (ベージュの壁、無垢フローリング、茶色い床、板張り壁、アクセントウォール) のインテリア
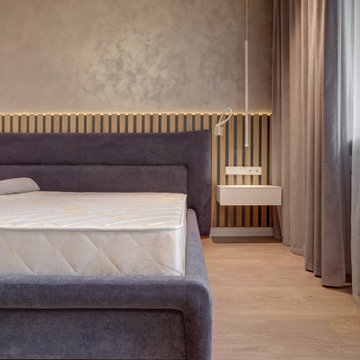
Уютная спальня в бежево-золотистых оттенках. Деревянные панели, коричневые шторы, золотые обои, подвесные тумбы, минимализм.
Cozy bedroom in beige and gold shades. Wood paneling, brown curtains, gold wallpaper, hanging pedestals, minimalism.
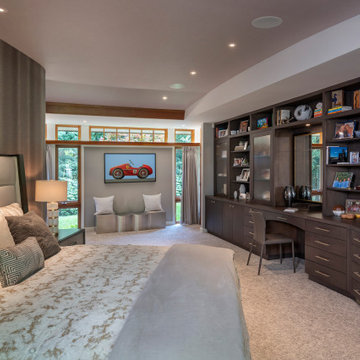
Custom builtins design by MDK designs. Bedding by eastern accents. Custom throw pillows. We added new lighting and wall covering in the ceiling to add more texture. We also incorporated vinyl wall covering on the curved walls. Custom bed with leather from Romo and custom furniture with shagreen door fronts.

Rénovation totale d'une maison basque
他の地域にある中くらいなトランジショナルスタイルのおしゃれな客用寝室 (マルチカラーの壁、無垢フローリング、暖炉なし、茶色い床、羽目板の壁、壁紙)
他の地域にある中くらいなトランジショナルスタイルのおしゃれな客用寝室 (マルチカラーの壁、無垢フローリング、暖炉なし、茶色い床、羽目板の壁、壁紙)

A master bedroom with a deck, dark wood shiplap ceiling, and beachy decor
Photo by Ashley Avila Photography
グランドラピッズにあるビーチスタイルのおしゃれな客用寝室 (カーペット敷き、グレーの床、グレーの壁、三角天井、板張り天井、羽目板の壁)
グランドラピッズにあるビーチスタイルのおしゃれな客用寝室 (カーペット敷き、グレーの床、グレーの壁、三角天井、板張り天井、羽目板の壁)
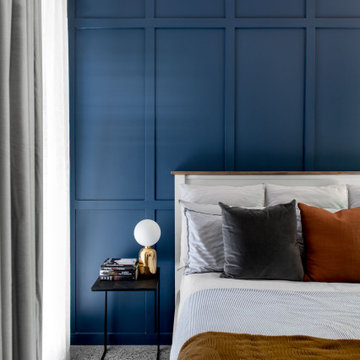
A peek into the Master Bedroom from the stairwell introduces light and cross ventilation into the home.
ブリスベンにある中くらいなコンテンポラリースタイルのおしゃれな主寝室 (青い壁、コンクリートの床、グレーの床、羽目板の壁) のインテリア
ブリスベンにある中くらいなコンテンポラリースタイルのおしゃれな主寝室 (青い壁、コンクリートの床、グレーの床、羽目板の壁) のインテリア

Modern Bedroom with wood slat accent wall that continues onto ceiling. Neutral bedroom furniture in colors black white and brown.
サンディエゴにある広いコンテンポラリースタイルのおしゃれな主寝室 (白い壁、淡色無垢フローリング、標準型暖炉、タイルの暖炉まわり、茶色い床、板張り天井、板張り壁)
サンディエゴにある広いコンテンポラリースタイルのおしゃれな主寝室 (白い壁、淡色無垢フローリング、標準型暖炉、タイルの暖炉まわり、茶色い床、板張り天井、板張り壁)

An antique wood and iron door welcome you into this private retreat. Colorful barn wood anchor the bed wall with windows letting in natural light and warm the earthy tones.
青い、ブラウンの寝室 (全タイプの壁の仕上げ) の写真
1
