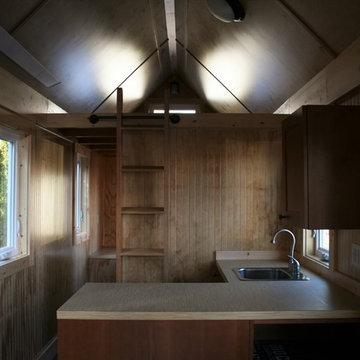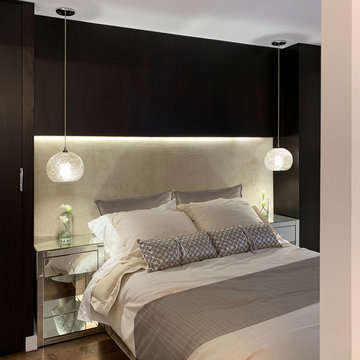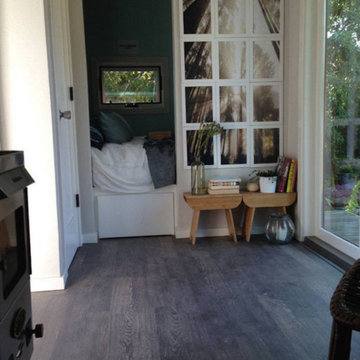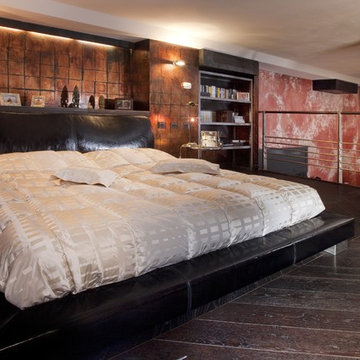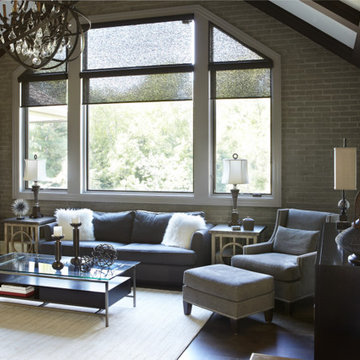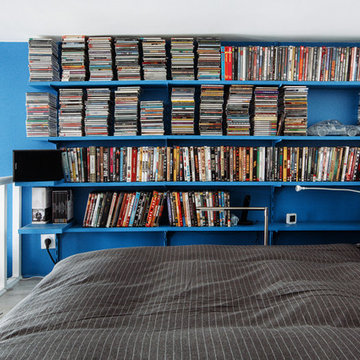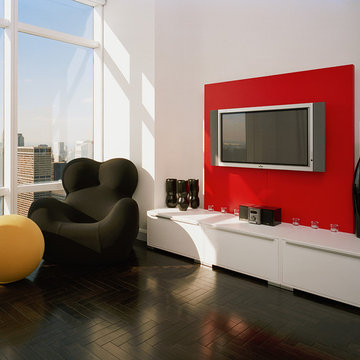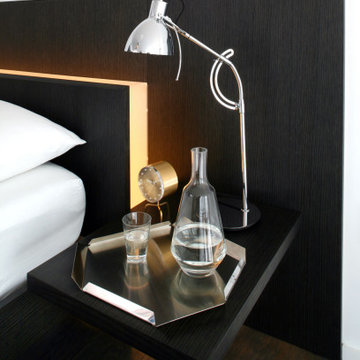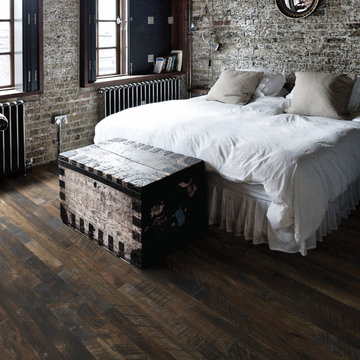黒いロフト寝室 (濃色無垢フローリング、大理石の床) の写真
絞り込み:
資材コスト
並び替え:今日の人気順
写真 1〜20 枚目(全 45 枚)
1/5
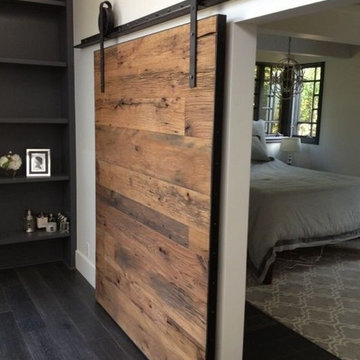
The ADU barn door was custom made by Seattle's own Plank and Grain from repurposed, old growth wood. This piece acts more like a "moving wall" rather than a door, with handsome oil rubbed bronze hardware and an industrial flair. This is a "stand in" photo until we can get one of the actual piece, but looks very much the same. New Construction, ADU, Design / Build, Seattle, WA. Belltown Design.
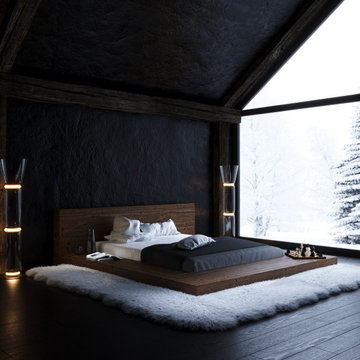
House for winter holidays
Programmes used:
3ds Max | Corona Renderer | Photoshop
Location: Canada
Time of completion: 4 days
Visualisation: @visual_3d_artist
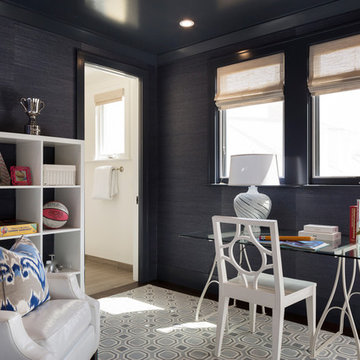
MATERIALS/FLOOR:Walnut floors /WALL: Blue wallpaper /LIGHTS: Lucifer Can lighting /CEILING: level five smooth/TRIM: crown molding, window casing, and base board/
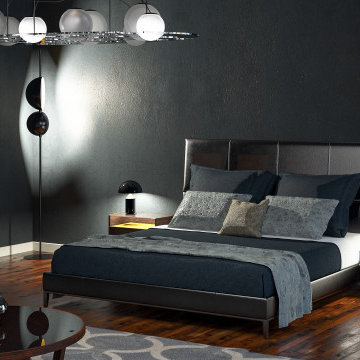
Zona notte con pavimento in parquet e arricchita da elementi di arredo di design.
Illuminazione Oluce, vista notturna
フィレンツェにある広いモダンスタイルのおしゃれなロフト寝室 (青い壁、濃色無垢フローリング、暖炉なし、茶色い床)
フィレンツェにある広いモダンスタイルのおしゃれなロフト寝室 (青い壁、濃色無垢フローリング、暖炉なし、茶色い床)
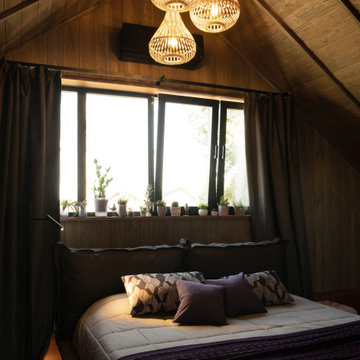
родительская спальня в доме
エカテリンブルクにある中くらいなインダストリアルスタイルのおしゃれなロフト寝室 (茶色い壁、濃色無垢フローリング、茶色い床、板張り天井、塗装板張りの壁) のレイアウト
エカテリンブルクにある中くらいなインダストリアルスタイルのおしゃれなロフト寝室 (茶色い壁、濃色無垢フローリング、茶色い床、板張り天井、塗装板張りの壁) のレイアウト
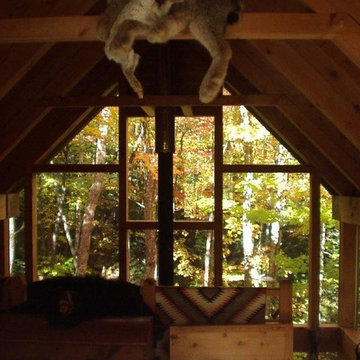
This Northwood’s retreat was designed and built in a sustainable process to minimize site disturbance. The primary structural beams of the main cabin are hemlock that were logged on site and cut in Henry Ford’s original mill. Most of the house is paneled in indigenous northern white cedar with hemlock ceilings and cabinets of red and white pine. The sub-floors are also made of hemlock. The home is timber framed, doweled, and jointed.
There is a high-efficiency propane generator and battery storage system that provides ample electric power. The home has been designed to take advantage of passive solar radiation and can be heated by the radiant bio fuel heating system. Walls and roof are super insulated and well vented to protect against moisture buildup. Natural ventilation is aided by the thermal chimney design that keeps the home cool and fresh throughout the summer.
The property has been recorded a conservation easement written to forever preserve the singular beauty of the steep slopes, ponds, and ridge lines. It provides that the land may not be divided or the timber harvested in a commercial cut.
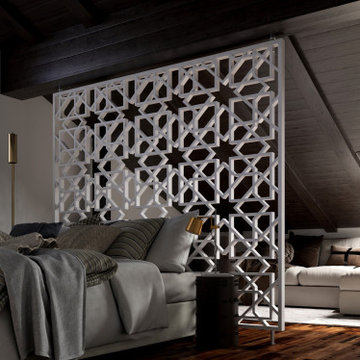
Nuevo proyecto de interiorismo . Conversión de una buhardilla sin uso a dormitorio-suite que dispondrá de zona de estar , zona de descanso ,baño y área de despacho . Habías varios retos en este proyecto , uno de ellos era ubicar la cama donde la altura no fuese un problema sin renunciar al libre paso de la luz natural en toda la estancia. Partimos de una espacio con unos materiales de marcada personalidad que tendrán que convivir con los que se incorporen-
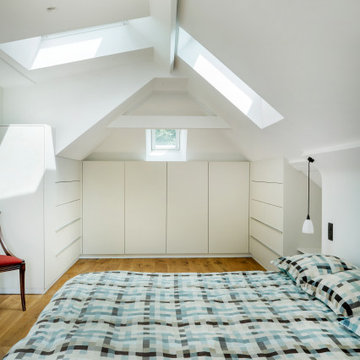
他の地域にあるコンテンポラリースタイルのおしゃれなロフト寝室 (白い壁、濃色無垢フローリング、茶色い床) のレイアウト
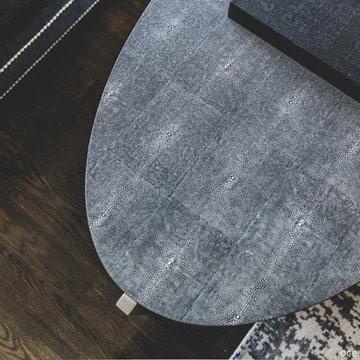
A Contemporary home in Old Westbury, Long Island with Beach Style accents. Choices for this home were selected by our designers and final decisions were made by our amazing clients.
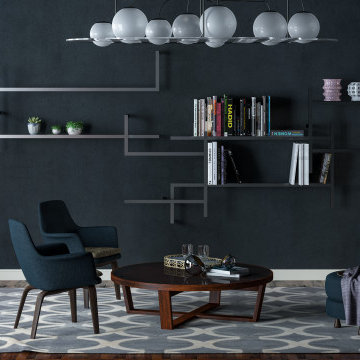
Zona notte con pavimento in parquet e arricchita da elementi di arredo di design.
Particolare Libreria, vista diurna.
フィレンツェにある広いモダンスタイルのおしゃれなロフト寝室 (濃色無垢フローリング、暖炉なし、茶色い床、青い壁) のレイアウト
フィレンツェにある広いモダンスタイルのおしゃれなロフト寝室 (濃色無垢フローリング、暖炉なし、茶色い床、青い壁) のレイアウト
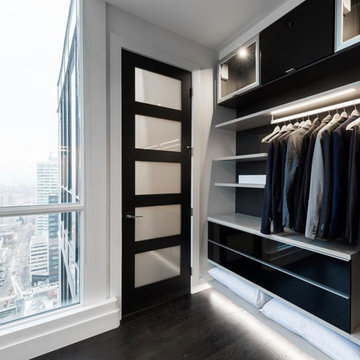
Scandinavian style minimalist wall- mounted closet with lighted upper display cabinets ,floating shelves, wardrobe lighting and lift-up framed glass doors.
黒いロフト寝室 (濃色無垢フローリング、大理石の床) の写真
1
