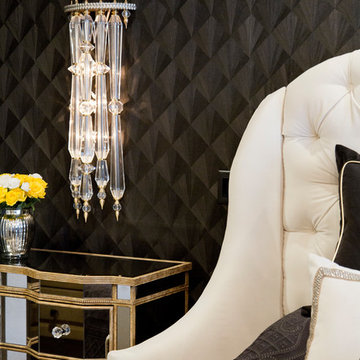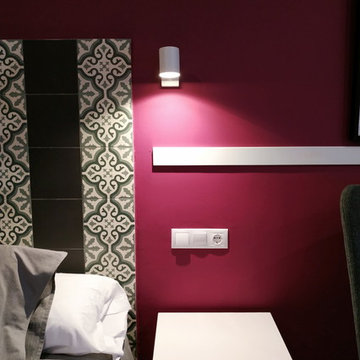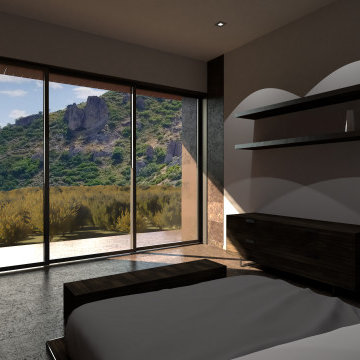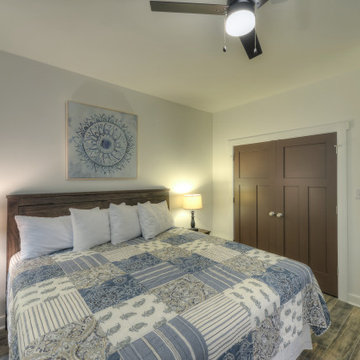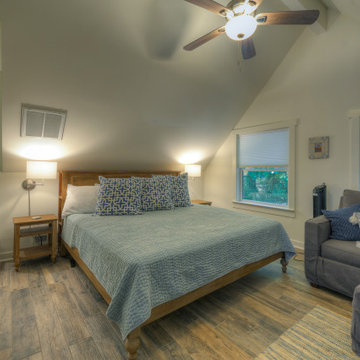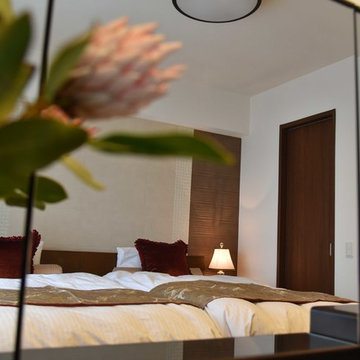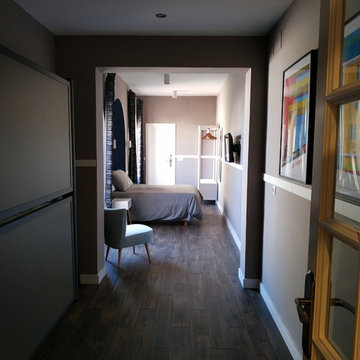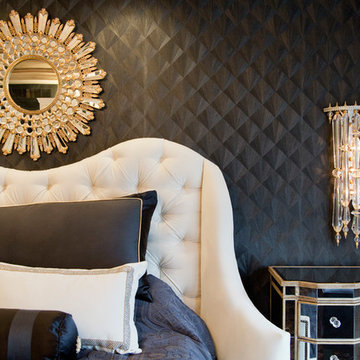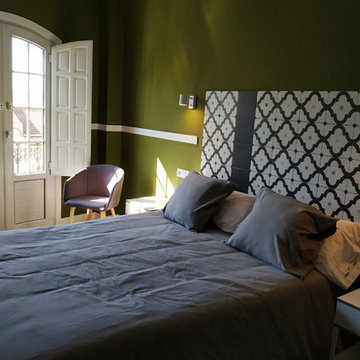黒い寝室 (セラミックタイルの床、大理石の床、茶色い床) の写真
絞り込み:
資材コスト
並び替え:今日の人気順
写真 1〜20 枚目(全 27 枚)
1/5
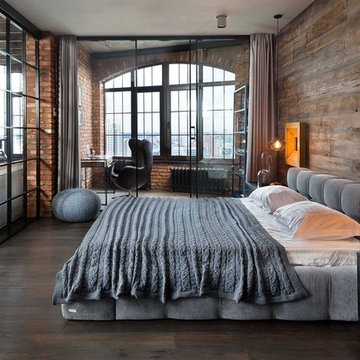
Designer Martin Architects
ボローニャにあるインダストリアルスタイルのおしゃれな寝室 (セラミックタイルの床、茶色い床、茶色い壁) のインテリア
ボローニャにあるインダストリアルスタイルのおしゃれな寝室 (セラミックタイルの床、茶色い床、茶色い壁) のインテリア
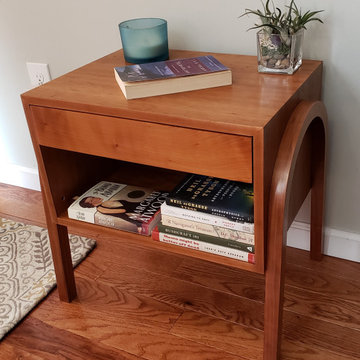
This nightstand is made out of cherry plywood and hardwood. It was finished very smooth with a danish oil top coat. The drawers feature dovetails on the front sides for strength and decorative effect. The legs are bent laminated strips of hardwood cherry, formed into the upside down "U" shape.
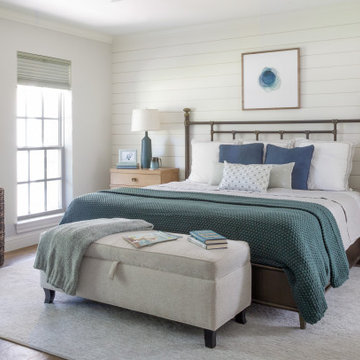
Wrought Iron Bed Paint Color Sherwin William Crushed Ice, Custom Rug, and Furniture. Shiplap accent wall.
ヒューストンにある中くらいなトランジショナルスタイルのおしゃれな主寝室 (グレーの壁、セラミックタイルの床、茶色い床) のインテリア
ヒューストンにある中くらいなトランジショナルスタイルのおしゃれな主寝室 (グレーの壁、セラミックタイルの床、茶色い床) のインテリア
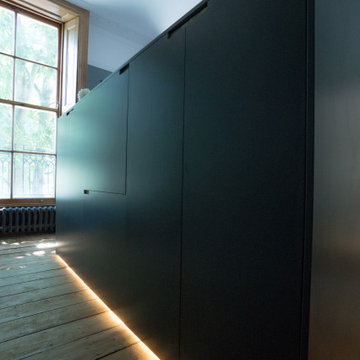
A spacious and modern master bedroom with original wooden flooring. The room benefits from bespoke built in storage and original features, such as sash windows, high ceilings and cornicing. The room is light and spacious.
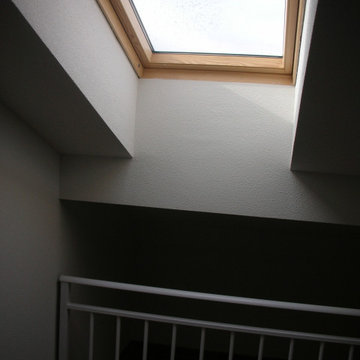
Suministro y colocación de solado en barro cocido hidrófugo, con junta de cemento hidrófugo, terminación en su color natural.
Guarnecido y enlucido de yeso, en paramentos horizontales y verticales.
Aplicación manual de dos manos de pintura al temple, color blanco, acabado mate, textura gotelé con gota fina, la primera mano diluida con un máximo de 40% de agua y la siguiente sin diluir; sobre paramento interior de yeso o escayola, vertical, de hasta 3 metros de altura. El precio incluye la protección de los elementos del entorno que puedan verse afectados durante los trabajos y la resolución de puntos singulares.
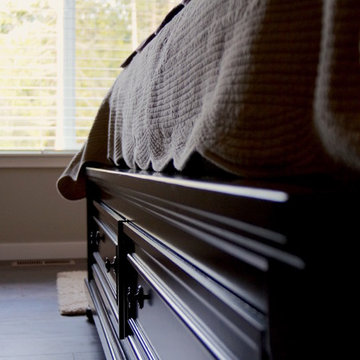
This spacious master bedroom with walk-in closet and en suite captures bright light throughout the day. Dark furniture adds sophistication and depth to this timeless room.
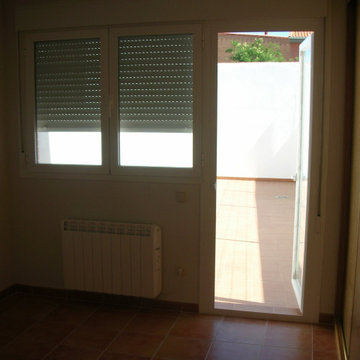
Suministro y colocación de solado en barro cocido hidrófugo, con junta de cemento hidrófugo, terminación en su color natural.
Guarnecido y enlucido de yeso, en paramentos horizontales y verticales.
Aplicación manual de dos manos de pintura al temple, color blanco, acabado mate, textura gotelé con gota fina, la primera mano diluida con un máximo de 40% de agua y la siguiente sin diluir; sobre paramento interior de yeso o escayola, vertical, de hasta 3 metros de altura. El precio incluye la protección de los elementos del entorno que puedan verse afectados durante los trabajos y la resolución de puntos singulares.
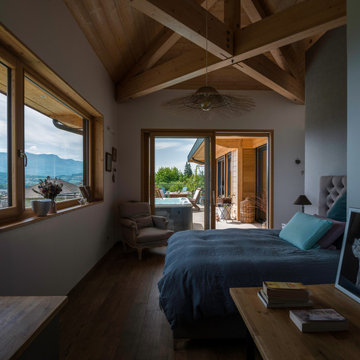
chambre avec carrelage imitation bois au sol, charpente apparente.
グルノーブルにある中くらいなコンテンポラリースタイルのおしゃれな主寝室 (白い壁、セラミックタイルの床、暖炉なし、茶色い床、板張り天井) のレイアウト
グルノーブルにある中くらいなコンテンポラリースタイルのおしゃれな主寝室 (白い壁、セラミックタイルの床、暖炉なし、茶色い床、板張り天井) のレイアウト
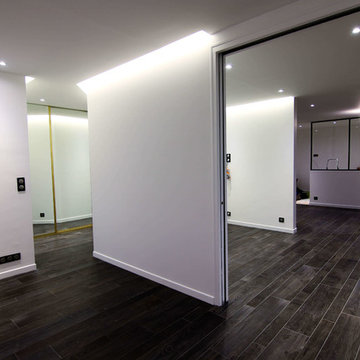
Projet Appartement Bry-sur-Marne.
Chambre parentale avec possibilité d'ouvrir la pièce sur le salon grâce aux portes coulissantes afin d'agrandir l'espace.
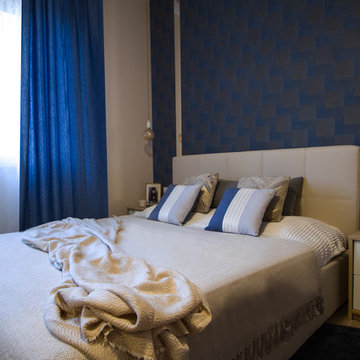
Per la camera da letto matrimoniale abbiamo pensato a una testata importante, con colori che sono associati con l'idea della tranquilità e del riposo: il beige e il blu. Il muro è rivestito in carta da parati con motivi grafici, accentuata da due strisce di specchio, incassate a filo, che portano lo sguardo verso l'alto. Il disegno della carta da parati è ripetuto nei tessuti scelti per il letto. Tutto l'insieme rende lo spazio finito, tranquillo, invitante per un bel rilassante riposo. Per ciò che riguarda la parte pratica della camera da letto, sono stati previsti tanti armadi e cassettiere.
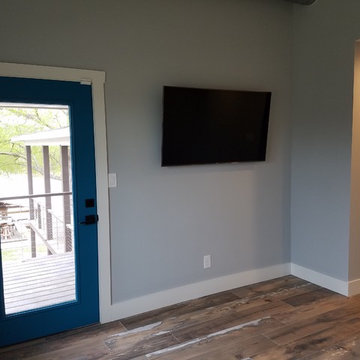
Master bedroom door leading to private balcony with view of lake.
ヒューストンにある中くらいなモダンスタイルのおしゃれな主寝室 (グレーの壁、セラミックタイルの床、茶色い床) のレイアウト
ヒューストンにある中くらいなモダンスタイルのおしゃれな主寝室 (グレーの壁、セラミックタイルの床、茶色い床) のレイアウト
黒い寝室 (セラミックタイルの床、大理石の床、茶色い床) の写真
1
