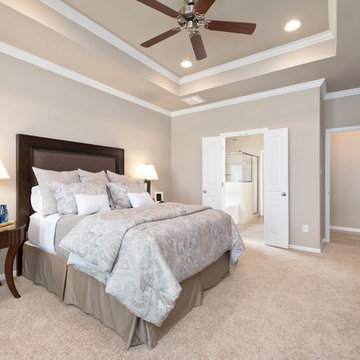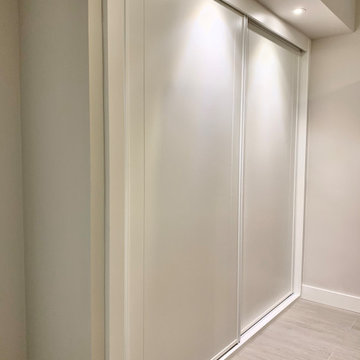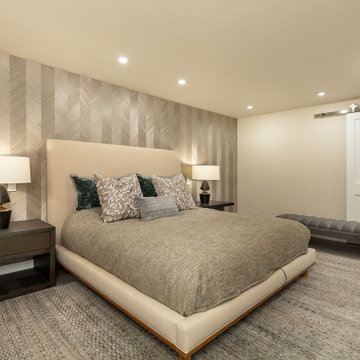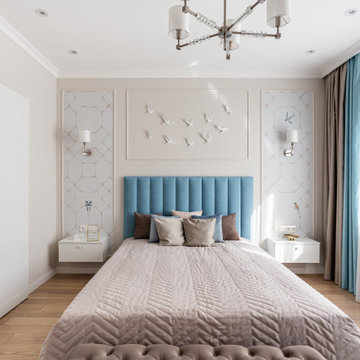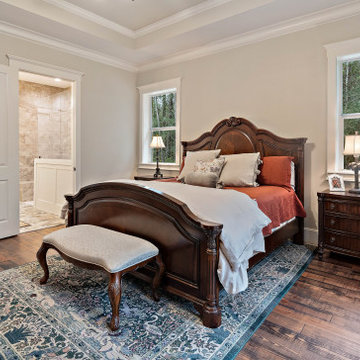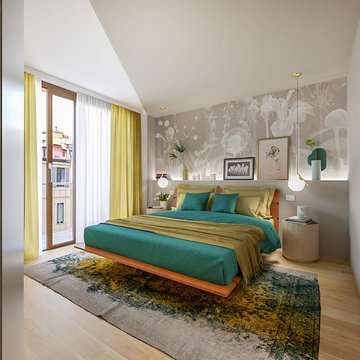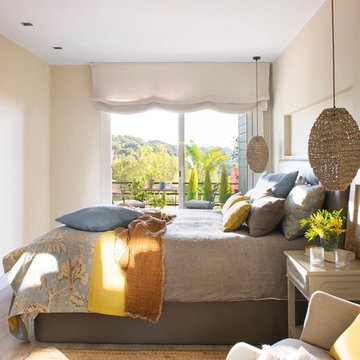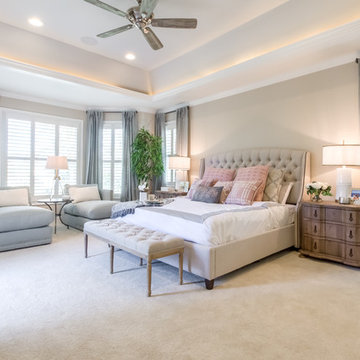寝室
絞り込み:
資材コスト
並び替え:今日の人気順
写真 1〜20 枚目(全 11,589 枚)
1/4

ハンプシャーにある広いトランジショナルスタイルのおしゃれな主寝室 (ベージュの壁、カーペット敷き、ベージュの床、グレーとブラウン、白い天井) のレイアウト

This home had a generous master suite prior to the renovation; however, it was located close to the rest of the bedrooms and baths on the floor. They desired their own separate oasis with more privacy and asked us to design and add a 2nd story addition over the existing 1st floor family room, that would include a master suite with a laundry/gift wrapping room.
We added a 2nd story addition without adding to the existing footprint of the home. The addition is entered through a private hallway with a separate spacious laundry room, complete with custom storage cabinetry, sink area, and countertops for folding or wrapping gifts. The bedroom is brimming with details such as custom built-in storage cabinetry with fine trim mouldings, window seats, and a fireplace with fine trim details. The master bathroom was designed with comfort in mind. A custom double vanity and linen tower with mirrored front, quartz countertops and champagne bronze plumbing and lighting fixtures make this room elegant. Water jet cut Calcatta marble tile and glass tile make this walk-in shower with glass window panels a true work of art. And to complete this addition we added a large walk-in closet with separate his and her areas, including built-in dresser storage, a window seat, and a storage island. The finished renovation is their private spa-like place to escape the busyness of life in style and comfort. These delightful homeowners are already talking phase two of renovations with us and we look forward to a longstanding relationship with them.

Master Bedroom by Masterpiece Design Group. Photo credit Studio KW Photography
Wall color is CL 2923M "Flourishing" by Color Wheel. Lamps are from Wayfair.com. Black and white chair by Dr Kincaid #5627 & the fabric shown is candlewick. Fabrics are comforter Belfast - warm grey, yellow pillows Duralee fabric: 50816-258Mustard. Yellow & black pillow fabric is no longer available. Drapes & pillows Kravet fabric:: Raid in Jet. Black tables are from Wayfair.com. 3 drawer chest: "winter woods" by Steinworld and the wall art is from Zgallerie "Naples Bowl" The wall detail is 1/2" round applied on top of 1x8. Hope this helps everyone.
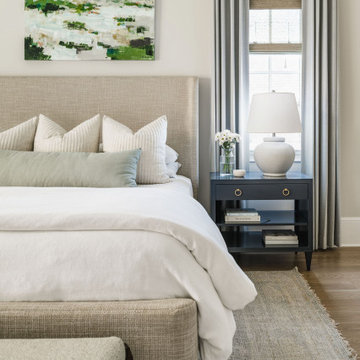
Details from a designed and styled primary bedroom in Charlotte, NC complete with upholstered bed and benches, navy bedside tables, white table lamps, woven rug, large wall art, custom window treatments and woven roman shades and wood ceiling fan.
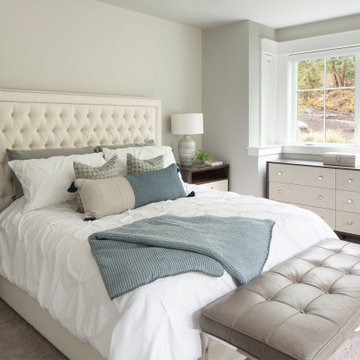
Our Bellevue studio designed this fun, family-friendly home for a lovely family with four active kids. We used durable performance fabrics to ensure maximum fun with minimum maintenance. We chose a soft, neutral palette throughout the home that beautifully highlights the stunning decor and elegant detailing. The kitchen is bright and beautiful, with a stunning island and lovely blue chairs that add a hint of sophistication. In the bedrooms, we added cozy, comfortable furnishings that create a warm, inviting appeal, perfect for relaxation. The twin study with a calm blue palette, comfy chairs, and plenty of workspaces makes it perfect for productivity. We also created a play area with a foosball table and air hockey table to ensure plenty of entertainment for the whole family.
---
Project designed by Michelle Yorke Interior Design Firm in Bellevue. Serving Redmond, Sammamish, Issaquah, Mercer Island, Kirkland, Medina, Clyde Hill, and Seattle.
For more about Michelle Yorke, see here: https://michelleyorkedesign.com/
To learn more about this project, see here:
https://michelleyorkedesign.com/project/issaquah-wa-interior-designer/
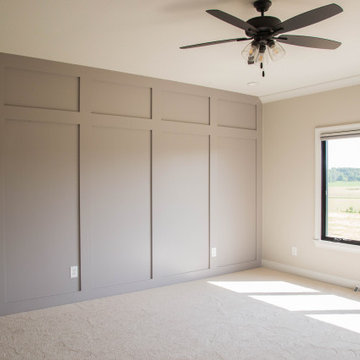
Dark gray paneling provides an accent wall in the master bedroom.
インディアナポリスにある広いトラディショナルスタイルのおしゃれな客用寝室 (ベージュの壁、カーペット敷き、ベージュの床、パネル壁)
インディアナポリスにある広いトラディショナルスタイルのおしゃれな客用寝室 (ベージュの壁、カーペット敷き、ベージュの床、パネル壁)
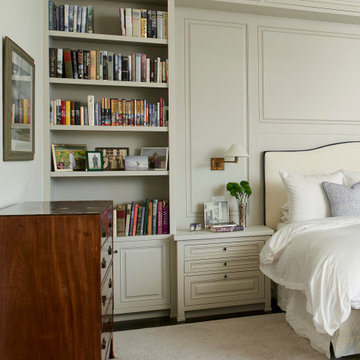
Master Bedroom with custom built-in bookcases, nightstands, and paneling | photography by Dominique Vorillon
ロサンゼルスにあるトランジショナルスタイルのおしゃれな主寝室 (ベージュの壁、濃色無垢フローリング、茶色い床) のインテリア
ロサンゼルスにあるトランジショナルスタイルのおしゃれな主寝室 (ベージュの壁、濃色無垢フローリング、茶色い床) のインテリア
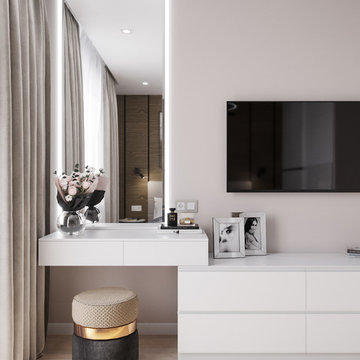
他の地域にある小さなコンテンポラリースタイルのおしゃれな主寝室 (ベージュの壁、ラミネートの床、茶色い床) のインテリア
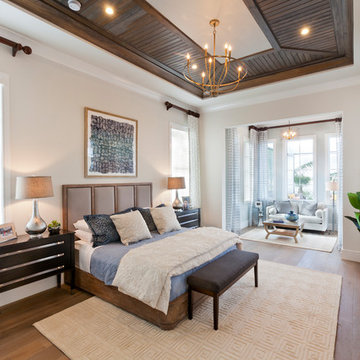
Visit The Korina 14803 Como Circle or call 941 907.8131 for additional information.
3 bedrooms | 4.5 baths | 3 car garage | 4,536 SF
The Korina is John Cannon’s new model home that is inspired by a transitional West Indies style with a contemporary influence. From the cathedral ceilings with custom stained scissor beams in the great room with neighboring pristine white on white main kitchen and chef-grade prep kitchen beyond, to the luxurious spa-like dual master bathrooms, the aesthetics of this home are the epitome of timeless elegance. Every detail is geared toward creating an upscale retreat from the hectic pace of day-to-day life. A neutral backdrop and an abundance of natural light, paired with vibrant accents of yellow, blues, greens and mixed metals shine throughout the home. Gene Pollux

Jessica Glynn Photography
マイアミにあるビーチスタイルのおしゃれな主寝室 (ベージュの壁、濃色無垢フローリング、暖炉なし、茶色い床、グレーとクリーム色) のレイアウト
マイアミにあるビーチスタイルのおしゃれな主寝室 (ベージュの壁、濃色無垢フローリング、暖炉なし、茶色い床、グレーとクリーム色) のレイアウト
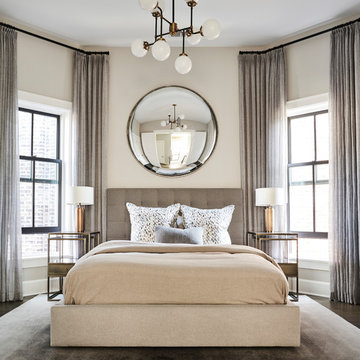
Mike Schwartz
シカゴにある中くらいなトランジショナルスタイルのおしゃれな客用寝室 (ベージュの壁、濃色無垢フローリング、暖炉なし、ベージュの床、グレーとクリーム色) のレイアウト
シカゴにある中くらいなトランジショナルスタイルのおしゃれな客用寝室 (ベージュの壁、濃色無垢フローリング、暖炉なし、ベージュの床、グレーとクリーム色) のレイアウト
1
