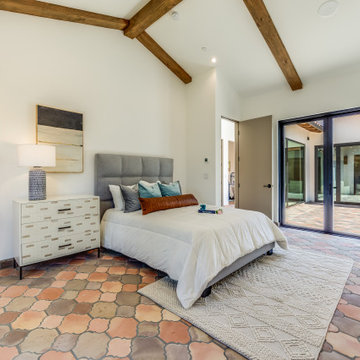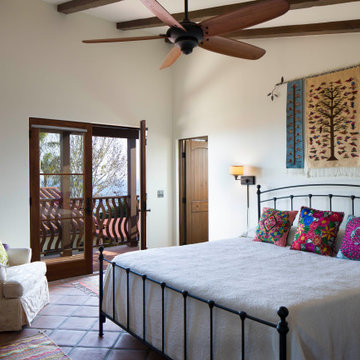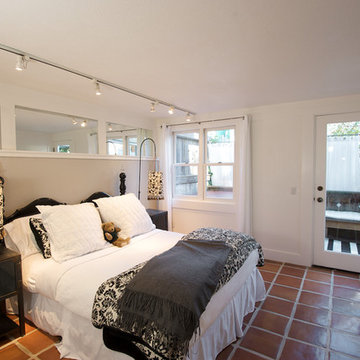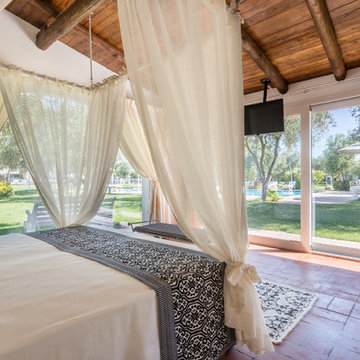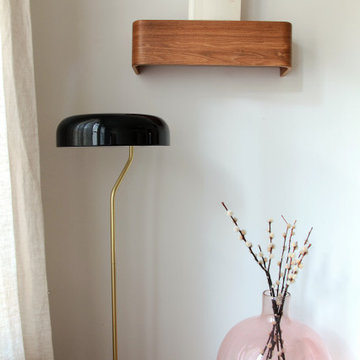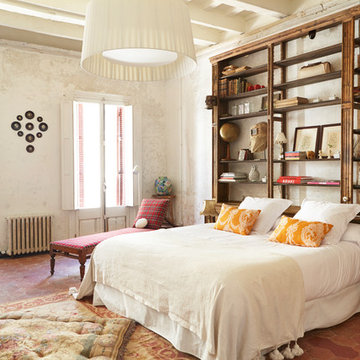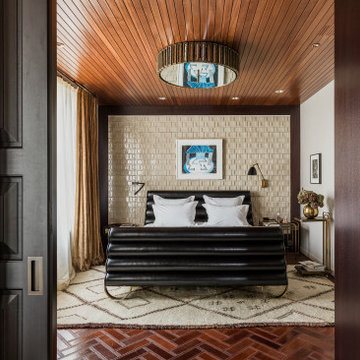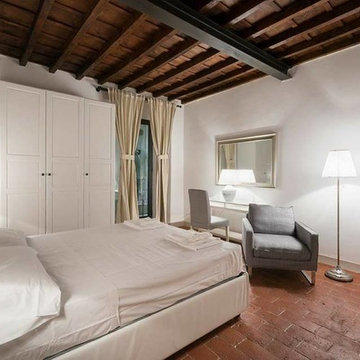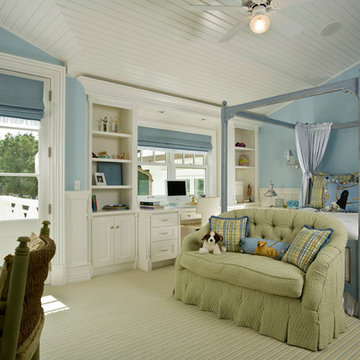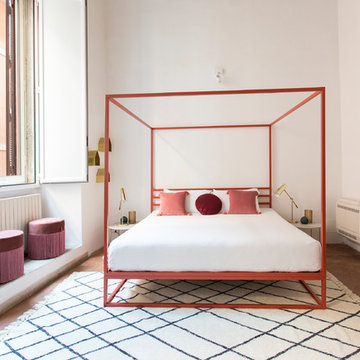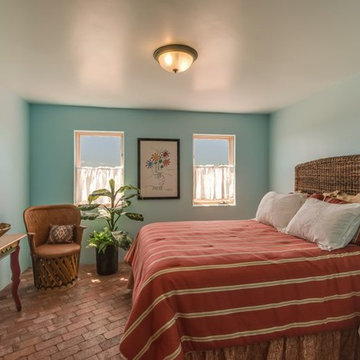ベージュの寝室 (緑の床、赤い床) の写真
絞り込み:
資材コスト
並び替え:今日の人気順
写真 1〜20 枚目(全 95 枚)
1/4
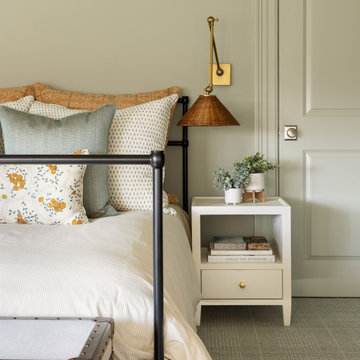
Guest Suite, bedroom
ニューヨークにある小さなエクレクティックスタイルのおしゃれな客用寝室 (緑の壁、カーペット敷き、緑の床、三角天井) のレイアウト
ニューヨークにある小さなエクレクティックスタイルのおしゃれな客用寝室 (緑の壁、カーペット敷き、緑の床、三角天井) のレイアウト
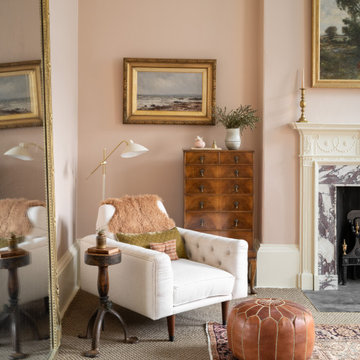
© ZAC and ZAC
エディンバラにある広いトランジショナルスタイルのおしゃれな主寝室 (ピンクの壁、カーペット敷き、標準型暖炉、タイルの暖炉まわり、緑の床) のレイアウト
エディンバラにある広いトランジショナルスタイルのおしゃれな主寝室 (ピンクの壁、カーペット敷き、標準型暖炉、タイルの暖炉まわり、緑の床) のレイアウト
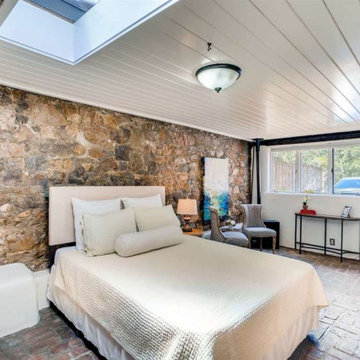
1934 adobe home with original brick flooring, river stone walls, kiva fireplace with banco
アルバカーキにあるサンタフェスタイルのおしゃれな寝室 (白い壁、レンガの床、コーナー設置型暖炉、赤い床)
アルバカーキにあるサンタフェスタイルのおしゃれな寝室 (白い壁、レンガの床、コーナー設置型暖炉、赤い床)
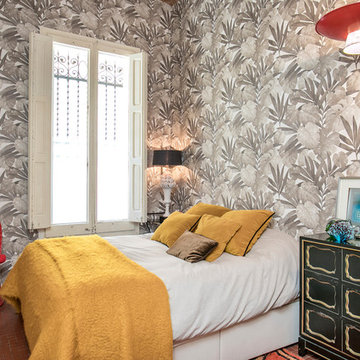
Jordi Folch / © Houzz España 2018
バルセロナにある中くらいなエクレクティックスタイルのおしゃれな主寝室 (グレーの壁、赤い床、テラコッタタイルの床、暖炉なし) のレイアウト
バルセロナにある中くらいなエクレクティックスタイルのおしゃれな主寝室 (グレーの壁、赤い床、テラコッタタイルの床、暖炉なし) のレイアウト
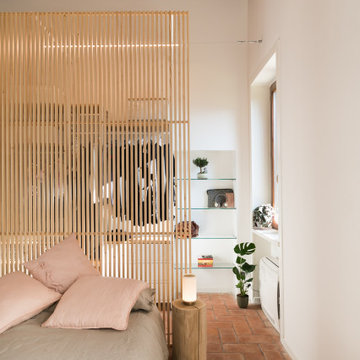
Dettaglio laterale camera da letto. Dietro la testata del letto, si intravede la cabina armadio di Ikea.
ヴェネツィアにある小さなコンテンポラリースタイルのおしゃれな主寝室 (白い壁、レンガの床、赤い床、表し梁)
ヴェネツィアにある小さなコンテンポラリースタイルのおしゃれな主寝室 (白い壁、レンガの床、赤い床、表し梁)
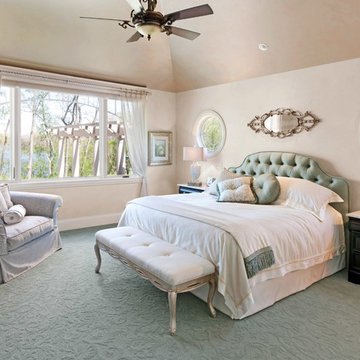
Plaster glazed arched ceiling. Soft pastel color palette. Unique placement of circular nautical style windows.
Photo: Edmunds Studios Photography
ミルウォーキーにあるトラディショナルスタイルのおしゃれな主寝室 (ベージュの壁、カーペット敷き、暖炉なし、緑の床、シアーカーテン) のインテリア
ミルウォーキーにあるトラディショナルスタイルのおしゃれな主寝室 (ベージュの壁、カーペット敷き、暖炉なし、緑の床、シアーカーテン) のインテリア
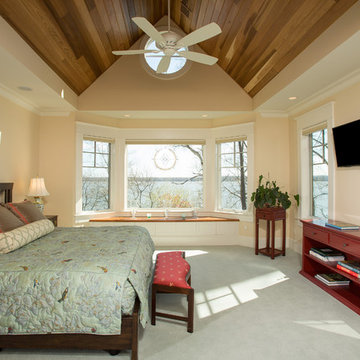
© Greg Hadley Photography
ワシントンD.C.にある広いトラディショナルスタイルのおしゃれな主寝室 (ベージュの壁、カーペット敷き、暖炉なし、緑の床)
ワシントンD.C.にある広いトラディショナルスタイルのおしゃれな主寝室 (ベージュの壁、カーペット敷き、暖炉なし、緑の床)
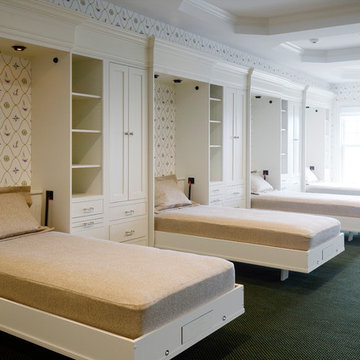
Camp Wobegon is a nostalgic waterfront retreat for a multi-generational family. The home's name pays homage to a radio show the homeowner listened to when he was a child in Minnesota. Throughout the home, there are nods to the sentimental past paired with modern features of today.
The five-story home sits on Round Lake in Charlevoix with a beautiful view of the yacht basin and historic downtown area. Each story of the home is devoted to a theme, such as family, grandkids, and wellness. The different stories boast standout features from an in-home fitness center complete with his and her locker rooms to a movie theater and a grandkids' getaway with murphy beds. The kids' library highlights an upper dome with a hand-painted welcome to the home's visitors.
Throughout Camp Wobegon, the custom finishes are apparent. The entire home features radius drywall, eliminating any harsh corners. Masons carefully crafted two fireplaces for an authentic touch. In the great room, there are hand constructed dark walnut beams that intrigue and awe anyone who enters the space. Birchwood artisans and select Allenboss carpenters built and assembled the grand beams in the home.
Perhaps the most unique room in the home is the exceptional dark walnut study. It exudes craftsmanship through the intricate woodwork. The floor, cabinetry, and ceiling were crafted with care by Birchwood carpenters. When you enter the study, you can smell the rich walnut. The room is a nod to the homeowner's father, who was a carpenter himself.
The custom details don't stop on the interior. As you walk through 26-foot NanoLock doors, you're greeted by an endless pool and a showstopping view of Round Lake. Moving to the front of the home, it's easy to admire the two copper domes that sit atop the roof. Yellow cedar siding and painted cedar railing complement the eye-catching domes.
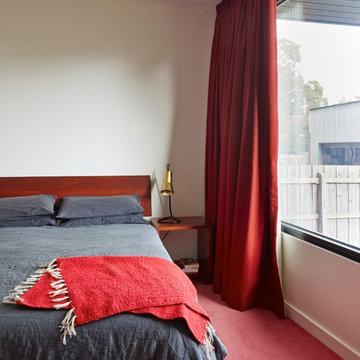
Master bedroom with red decor.
Project: Fairfield Hacienda
Location: Fairfield VIC
Function: Family home
Architect: MRTN Architects
Structural engineer: Deery Consulting
Builder: Lew Building
Featured products: Austral Masonry
GB Honed and GB Smooth concrete
masonry blocks
Photography: Peter Bennetts
ベージュの寝室 (緑の床、赤い床) の写真
1
