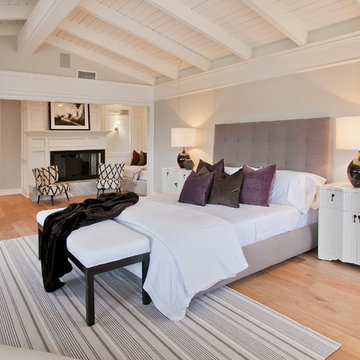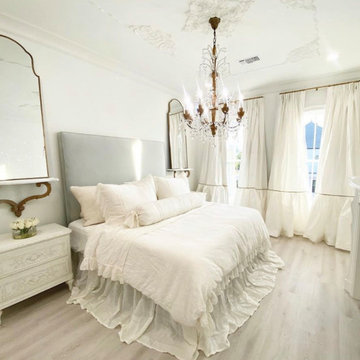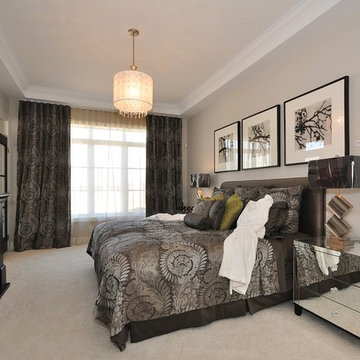ベージュの寝室 (木材の暖炉まわり、ベージュの床、白い床) の写真
絞り込み:
資材コスト
並び替え:今日の人気順
写真 1〜20 枚目(全 45 枚)
1/5
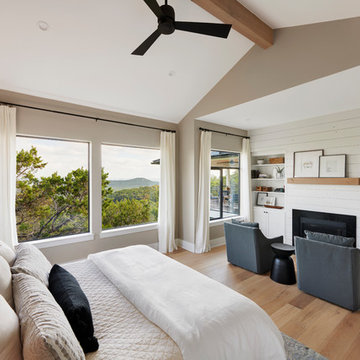
Craig Washburn
オースティンにある中くらいなトランジショナルスタイルのおしゃれな主寝室 (グレーの壁、淡色無垢フローリング、標準型暖炉、木材の暖炉まわり、ベージュの床) のレイアウト
オースティンにある中くらいなトランジショナルスタイルのおしゃれな主寝室 (グレーの壁、淡色無垢フローリング、標準型暖炉、木材の暖炉まわり、ベージュの床) のレイアウト
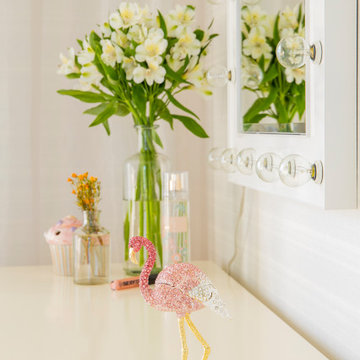
Our clients moved from Dubai to Miami and hired us to transform a new home into a Modern Moroccan Oasis. Our firm truly enjoyed working on such a beautiful and unique project.
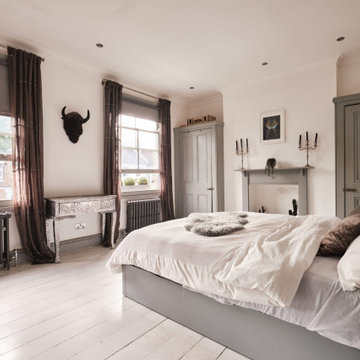
The principal bedroom has a Scandinavian feel, the grey paint highlights the original alcove wardrobes, the fireplace, skirting boards and windows.
ロンドンにある中くらいな北欧スタイルのおしゃれな主寝室 (白い壁、塗装フローリング、標準型暖炉、木材の暖炉まわり、白い床) のインテリア
ロンドンにある中くらいな北欧スタイルのおしゃれな主寝室 (白い壁、塗装フローリング、標準型暖炉、木材の暖炉まわり、白い床) のインテリア
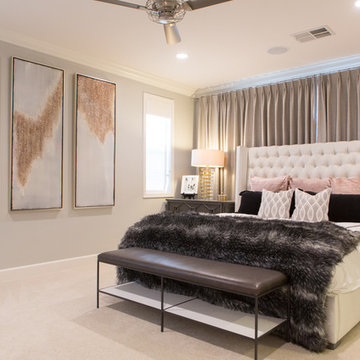
One of our favorite 2016 projects, this standard builder grade home got a truly custom look after bringing in our design team to help with original built-in designs for the bar and media cabinet. Changing up the standard light fixtures made a big POP and of course all the finishing details in the rugs, window treatments, artwork, furniture and accessories made this house feel like Home.
If you're looking for a current, chic and elegant home to call your own please give us a call!
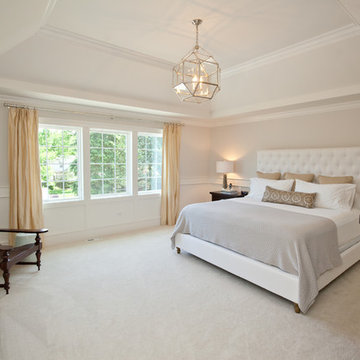
This master suite has a wood surround fireplace, vaulted ceiling with crown moulding, trim panel wainscoting and beautiful white carpet. The fireplace has a marble hearth which compliments the gray and white fabric headboard. The antique brass light fixture gives great light and shadows from it's unique shape! The antique brass color is mixed in throughout; a well put together room!
Architect: Meyer Design
Builder: Lakewest Custom Homes
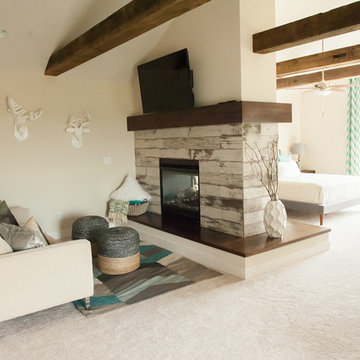
ミルウォーキーにある巨大なトランジショナルスタイルのおしゃれな主寝室 (白い壁、カーペット敷き、両方向型暖炉、木材の暖炉まわり、ベージュの床) のインテリア
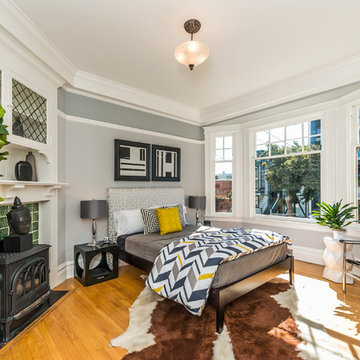
サンフランシスコにある広いコンテンポラリースタイルのおしゃれな主寝室 (グレーの壁、淡色無垢フローリング、標準型暖炉、木材の暖炉まわり、ベージュの床) のインテリア
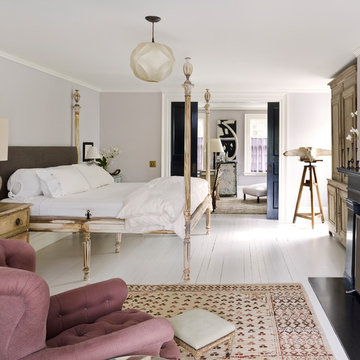
Bedroom, Photo by Peter Murdock
ニューヨークにある広いトラディショナルスタイルのおしゃれな主寝室 (グレーの壁、塗装フローリング、標準型暖炉、木材の暖炉まわり、白い床) のインテリア
ニューヨークにある広いトラディショナルスタイルのおしゃれな主寝室 (グレーの壁、塗装フローリング、標準型暖炉、木材の暖炉まわり、白い床) のインテリア
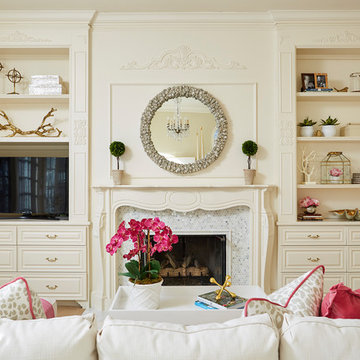
Alyssa Lee Photography
ミネアポリスにある広いトラディショナルスタイルのおしゃれな主寝室 (ベージュの壁、カーペット敷き、標準型暖炉、木材の暖炉まわり、ベージュの床) のインテリア
ミネアポリスにある広いトラディショナルスタイルのおしゃれな主寝室 (ベージュの壁、カーペット敷き、標準型暖炉、木材の暖炉まわり、ベージュの床) のインテリア
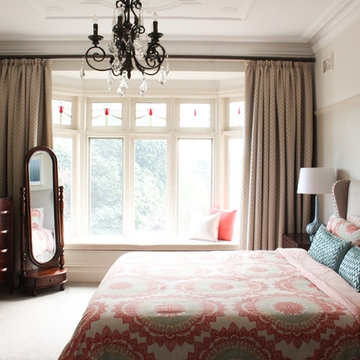
GDP Interior Design assisted this client to put finishing touches in their Lounge and Master Bedroom areas. We tied in their existing finishes and preferred colourings, to suit the grandeur of this beautifully detailed owner built home.
Design & Styling: Giulianna del Popolo
Photo: Giulianna del Popolo
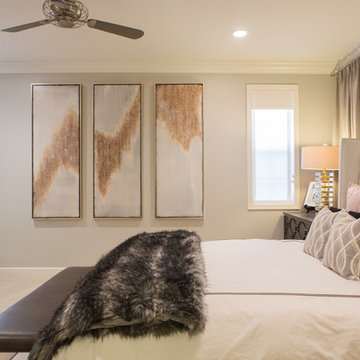
One of our favorite 2016 projects, this standard builder grade home got a truly custom look after bringing in our design team to help with original built-in designs for the bar and media cabinet. Changing up the standard light fixtures made a big POP and of course all the finishing details in the rugs, window treatments, artwork, furniture and accessories made this house feel like Home.
If you're looking for a current, chic and elegant home to call your own please give us a call!
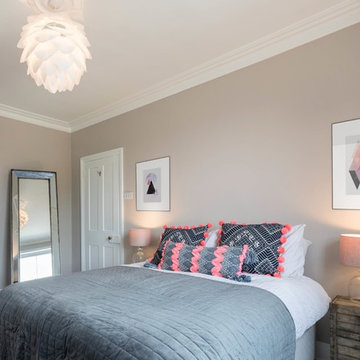
Bedroom Interior Design Project in Richmond, West London
We were approached by a couple who had seen our work and were keen for us to mastermind their project for them. They had lived in this house in Richmond, West London for a number of years so when the time came to embark upon an interior design project, they wanted to get all their ducks in a row first. We spent many hours together, brainstorming ideas and formulating a tight interior design brief prior to hitting the drawing board.
Reimagining the interior of an old building comes pretty easily when you’re working with a gorgeous property like this. The proportions of the windows and doors were deserving of emphasis. The layouts lent themselves so well to virtually any style of interior design. For this reason we love working on period houses.
It was quickly decided that we would extend the house at the rear to accommodate the new kitchen-diner. The Shaker-style kitchen was made bespoke by a specialist joiner, and hand painted in Farrow & Ball eggshell. We had three brightly coloured glass pendants made bespoke by Curiousa & Curiousa, which provide an elegant wash of light over the island.
The initial brief for this project came through very clearly in our brainstorming sessions. As we expected, we were all very much in harmony when it came to the design style and general aesthetic of the interiors.
In the entrance hall, staircases and landings for example, we wanted to create an immediate ‘wow factor’. To get this effect, we specified our signature ‘in-your-face’ Roger Oates stair runners! A quirky wallpaper by Cole & Son and some statement plants pull together the scheme nicely.
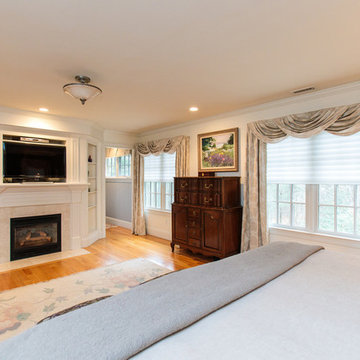
A grand foyer with a sweeping staircase sets the stage for the refined interior of this stunning shingle and stone Colonial. The perfect home for entertaining with formal living and dining rooms and a handsome paneled library. High ceilings, handcrafted millwork, gleaming hardwoods, and walls of windows enhance the open floor plan. Adjacent to the family room, the well-appointed kitchen opens to a breakfast room and leads to an octagonal, window-filled sun room. French doors access the deck and patio and overlook two acres of professionally landscaped grounds. The second floor has generous bedrooms and a versatile entertainment room that may work for in-laws or au-pair. The impressive master suite includes a fireplace, luxurious marble bath and large walk-in closet. The walk-out lower level includes something for everyone; a game room, family room, home theatre, fitness room, bedroom and full bath. Every room in this custom-built home enchants.
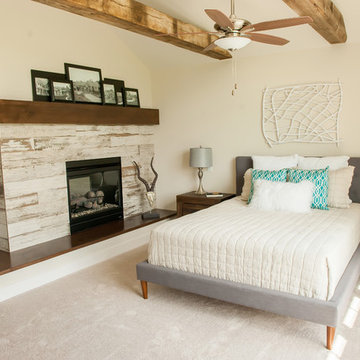
ミルウォーキーにある巨大なトランジショナルスタイルのおしゃれな主寝室 (白い壁、カーペット敷き、両方向型暖炉、木材の暖炉まわり、ベージュの床) のレイアウト
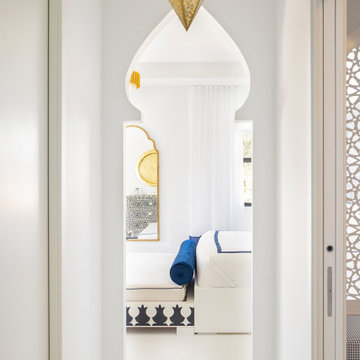
Our clients moved from Dubai to Miami and hired us to transform a new home into a Modern Moroccan Oasis. Our firm truly enjoyed working on such a beautiful and unique project.
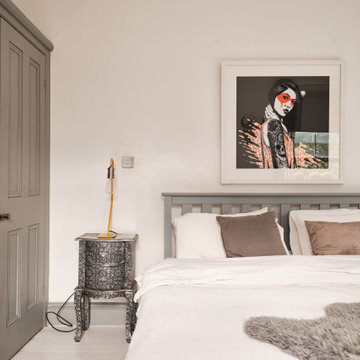
The principal bedroom has a Scandinavian feel, the grey paint highlights the original alcove wardrobes, the fireplace, skirting boards and windows.
ロンドンにある中くらいなエクレクティックスタイルのおしゃれな主寝室 (白い壁、塗装フローリング、標準型暖炉、木材の暖炉まわり、白い床) のインテリア
ロンドンにある中くらいなエクレクティックスタイルのおしゃれな主寝室 (白い壁、塗装フローリング、標準型暖炉、木材の暖炉まわり、白い床) のインテリア
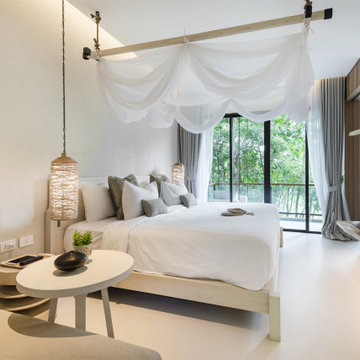
Contemporary style bedroom with bed canopy of modern villa in Marrakech, Morocco.
他の地域にある中くらいなコンテンポラリースタイルのおしゃれな寝室 (ベージュの壁、セラミックタイルの床、暖炉なし、木材の暖炉まわり、ベージュの床) のレイアウト
他の地域にある中くらいなコンテンポラリースタイルのおしゃれな寝室 (ベージュの壁、セラミックタイルの床、暖炉なし、木材の暖炉まわり、ベージュの床) のレイアウト
ベージュの寝室 (木材の暖炉まわり、ベージュの床、白い床) の写真
1
