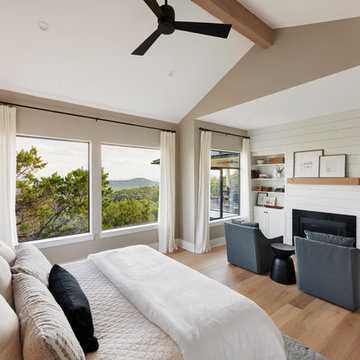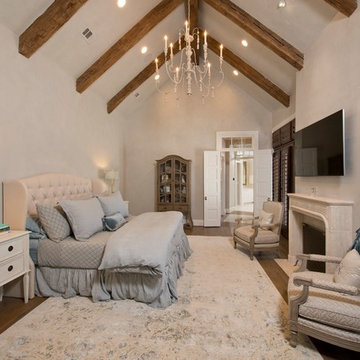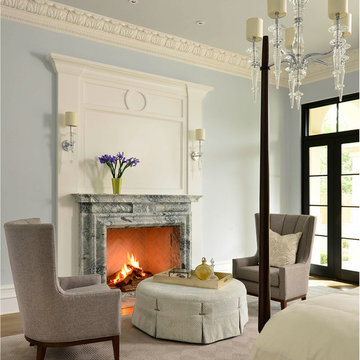広いベージュの寝室 (漆喰の暖炉まわり、石材の暖炉まわり、茶色い床) の写真
絞り込み:
資材コスト
並び替え:今日の人気順
写真 1〜20 枚目(全 153 枚)
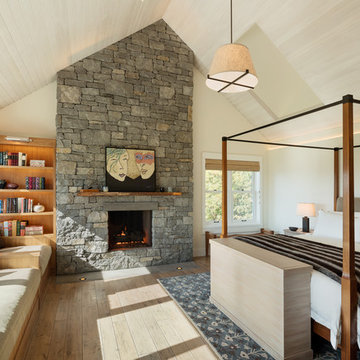
Eric Staudenmaier
他の地域にある広いカントリー風のおしゃれな主寝室 (無垢フローリング、標準型暖炉、石材の暖炉まわり、ベージュの壁、茶色い床) のレイアウト
他の地域にある広いカントリー風のおしゃれな主寝室 (無垢フローリング、標準型暖炉、石材の暖炉まわり、ベージュの壁、茶色い床) のレイアウト
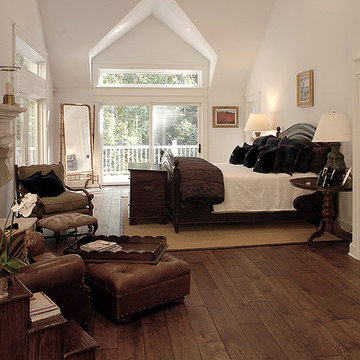
Reminiscent of an old world lodge, this sophisticated retreat marries the crispness of white and the vitality of wood. The distressed wood floors establish the design with coordinating beams above in the light-soaked vaulted ceiling. Floor: 6-3/4” wide-plank Vintage French Oak | Rustic Character | Victorian Collection | Tuscany edge | medium distressed | color Bronze | Satin Hardwax Oil. For more information please email us at: sales@signaturehardwoods.com
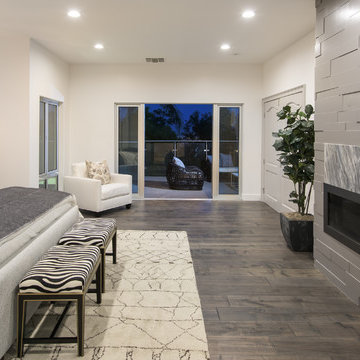
Spacious master bedroom which opens up to a large balcony patio with city views. Sculptural fireplace with marble mantlepiece.
ロサンゼルスにある広いコンテンポラリースタイルのおしゃれな主寝室 (白い壁、濃色無垢フローリング、横長型暖炉、石材の暖炉まわり、茶色い床) のインテリア
ロサンゼルスにある広いコンテンポラリースタイルのおしゃれな主寝室 (白い壁、濃色無垢フローリング、横長型暖炉、石材の暖炉まわり、茶色い床) のインテリア
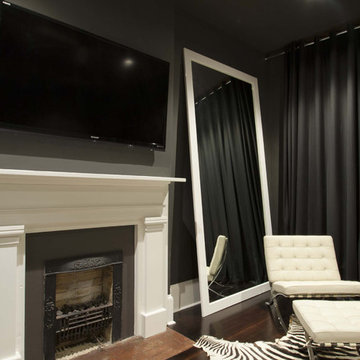
master suite fireplace with classic furnishings
ニューオリンズにある広いコンテンポラリースタイルのおしゃれな主寝室 (標準型暖炉、グレーの壁、濃色無垢フローリング、茶色い床、漆喰の暖炉まわり、グレーとブラウン、黒い天井) のレイアウト
ニューオリンズにある広いコンテンポラリースタイルのおしゃれな主寝室 (標準型暖炉、グレーの壁、濃色無垢フローリング、茶色い床、漆喰の暖炉まわり、グレーとブラウン、黒い天井) のレイアウト
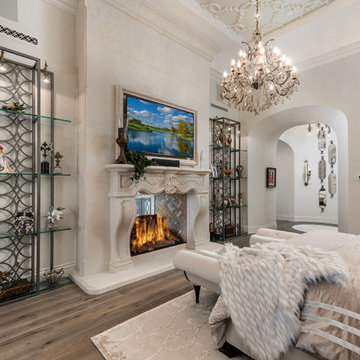
Primary suite with a double-sided fireplace in both the primary bedroom and the bathroom hall.
フェニックスにある広いモダンスタイルのおしゃれな主寝室 (グレーの壁、無垢フローリング、両方向型暖炉、石材の暖炉まわり、茶色い床) のインテリア
フェニックスにある広いモダンスタイルのおしゃれな主寝室 (グレーの壁、無垢フローリング、両方向型暖炉、石材の暖炉まわり、茶色い床) のインテリア
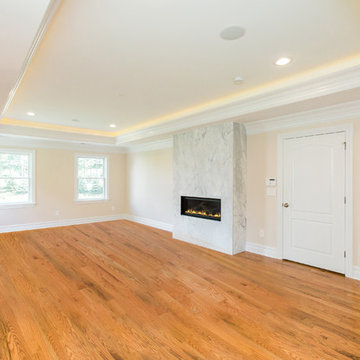
Master Bedroom with Marble Wrapped Fireplace and Cove Ceiling Lighting
Anne Molnar Photography
ニューヨークにある広いトラディショナルスタイルのおしゃれな主寝室 (ベージュの壁、無垢フローリング、標準型暖炉、石材の暖炉まわり、茶色い床) のレイアウト
ニューヨークにある広いトラディショナルスタイルのおしゃれな主寝室 (ベージュの壁、無垢フローリング、標準型暖炉、石材の暖炉まわり、茶色い床) のレイアウト
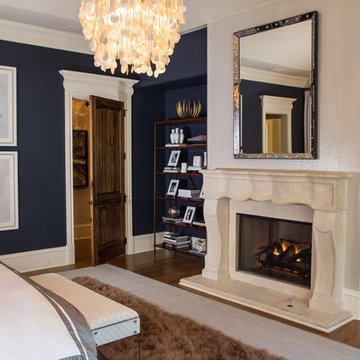
We soften and balance the intense blue hue in the master bedroom with creamy off-whites, and introduce a contemporary light fixture. The master bedroom is softened by covering the fireplace shaft with a white quartz by Phillip Jefferies.
Scott Moore Photography

Camp Wobegon is a nostalgic waterfront retreat for a multi-generational family. The home's name pays homage to a radio show the homeowner listened to when he was a child in Minnesota. Throughout the home, there are nods to the sentimental past paired with modern features of today.
The five-story home sits on Round Lake in Charlevoix with a beautiful view of the yacht basin and historic downtown area. Each story of the home is devoted to a theme, such as family, grandkids, and wellness. The different stories boast standout features from an in-home fitness center complete with his and her locker rooms to a movie theater and a grandkids' getaway with murphy beds. The kids' library highlights an upper dome with a hand-painted welcome to the home's visitors.
Throughout Camp Wobegon, the custom finishes are apparent. The entire home features radius drywall, eliminating any harsh corners. Masons carefully crafted two fireplaces for an authentic touch. In the great room, there are hand constructed dark walnut beams that intrigue and awe anyone who enters the space. Birchwood artisans and select Allenboss carpenters built and assembled the grand beams in the home.
Perhaps the most unique room in the home is the exceptional dark walnut study. It exudes craftsmanship through the intricate woodwork. The floor, cabinetry, and ceiling were crafted with care by Birchwood carpenters. When you enter the study, you can smell the rich walnut. The room is a nod to the homeowner's father, who was a carpenter himself.
The custom details don't stop on the interior. As you walk through 26-foot NanoLock doors, you're greeted by an endless pool and a showstopping view of Round Lake. Moving to the front of the home, it's easy to admire the two copper domes that sit atop the roof. Yellow cedar siding and painted cedar railing complement the eye-catching domes.
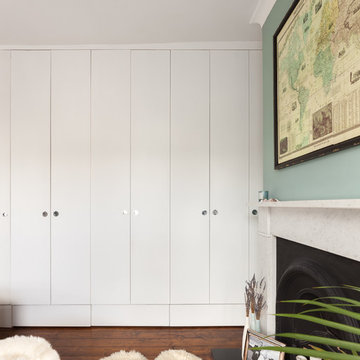
Peter Landers
ロンドンにある広いコンテンポラリースタイルのおしゃれな主寝室 (緑の壁、濃色無垢フローリング、標準型暖炉、石材の暖炉まわり、茶色い床)
ロンドンにある広いコンテンポラリースタイルのおしゃれな主寝室 (緑の壁、濃色無垢フローリング、標準型暖炉、石材の暖炉まわり、茶色い床)
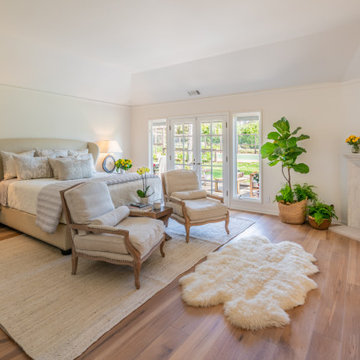
Subtle and monochromatic sanctuary bedroom with fireplace
サンタバーバラにある広いカントリー風のおしゃれな主寝室 (白い壁、無垢フローリング、標準型暖炉、石材の暖炉まわり、三角天井、茶色い床) のレイアウト
サンタバーバラにある広いカントリー風のおしゃれな主寝室 (白い壁、無垢フローリング、標準型暖炉、石材の暖炉まわり、三角天井、茶色い床) のレイアウト
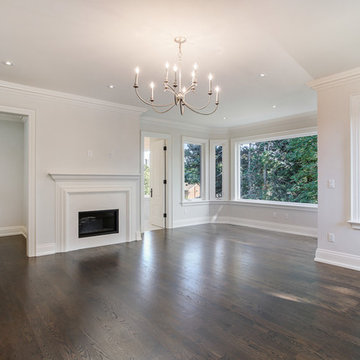
This stately master bedroom is from a custom home found in Toronto. The home was designed and built by Avvio Fine Homes and completed in 2018. The double-door entrance leads the homeowner to either the large walk-in closet or to the bedroom. The bedroom includes a gas fireplace, large windows offering great views of the backyard, and a seating area which is also surrounded by large windows.
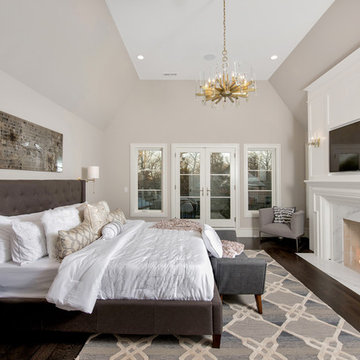
Master Bedroom
Matt Mansueto
シカゴにある広いトランジショナルスタイルのおしゃれな主寝室 (濃色無垢フローリング、標準型暖炉、石材の暖炉まわり、茶色い床、ベージュの壁) のレイアウト
シカゴにある広いトランジショナルスタイルのおしゃれな主寝室 (濃色無垢フローリング、標準型暖炉、石材の暖炉まわり、茶色い床、ベージュの壁) のレイアウト
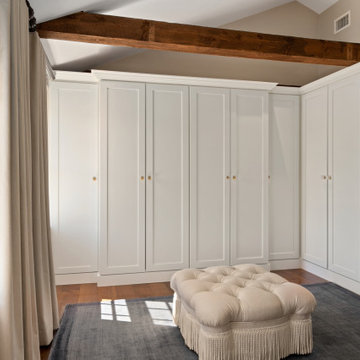
This primary bedroom suite was formed from a gut renovation of the rear 2nd floor of this property and comprises of bedroom, his and her closets and ensuite bathroom.
The ladies walk in closet with custom cabinetry.

A Scandinavian inspired design, paired with a graphic wallpapered ceiling create a unique master bedroom.
ボストンにある広いコンテンポラリースタイルのおしゃれな主寝室 (白い壁、淡色無垢フローリング、標準型暖炉、石材の暖炉まわり、茶色い床、クロスの天井) のレイアウト
ボストンにある広いコンテンポラリースタイルのおしゃれな主寝室 (白い壁、淡色無垢フローリング、標準型暖炉、石材の暖炉まわり、茶色い床、クロスの天井) のレイアウト

Camp Wobegon is a nostalgic waterfront retreat for a multi-generational family. The home's name pays homage to a radio show the homeowner listened to when he was a child in Minnesota. Throughout the home, there are nods to the sentimental past paired with modern features of today.
The five-story home sits on Round Lake in Charlevoix with a beautiful view of the yacht basin and historic downtown area. Each story of the home is devoted to a theme, such as family, grandkids, and wellness. The different stories boast standout features from an in-home fitness center complete with his and her locker rooms to a movie theater and a grandkids' getaway with murphy beds. The kids' library highlights an upper dome with a hand-painted welcome to the home's visitors.
Throughout Camp Wobegon, the custom finishes are apparent. The entire home features radius drywall, eliminating any harsh corners. Masons carefully crafted two fireplaces for an authentic touch. In the great room, there are hand constructed dark walnut beams that intrigue and awe anyone who enters the space. Birchwood artisans and select Allenboss carpenters built and assembled the grand beams in the home.
Perhaps the most unique room in the home is the exceptional dark walnut study. It exudes craftsmanship through the intricate woodwork. The floor, cabinetry, and ceiling were crafted with care by Birchwood carpenters. When you enter the study, you can smell the rich walnut. The room is a nod to the homeowner's father, who was a carpenter himself.
The custom details don't stop on the interior. As you walk through 26-foot NanoLock doors, you're greeted by an endless pool and a showstopping view of Round Lake. Moving to the front of the home, it's easy to admire the two copper domes that sit atop the roof. Yellow cedar siding and painted cedar railing complement the eye-catching domes.
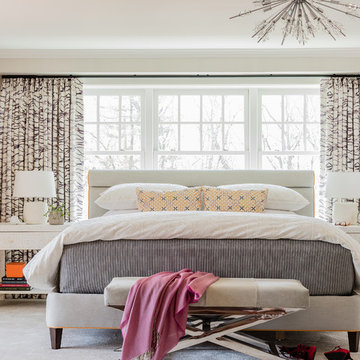
Michael J. Lee Photography
ボストンにある広いトランジショナルスタイルのおしゃれな主寝室 (グレーの壁、無垢フローリング、両方向型暖炉、漆喰の暖炉まわり、茶色い床) のインテリア
ボストンにある広いトランジショナルスタイルのおしゃれな主寝室 (グレーの壁、無垢フローリング、両方向型暖炉、漆喰の暖炉まわり、茶色い床) のインテリア
広いベージュの寝室 (漆喰の暖炉まわり、石材の暖炉まわり、茶色い床) の写真
1
