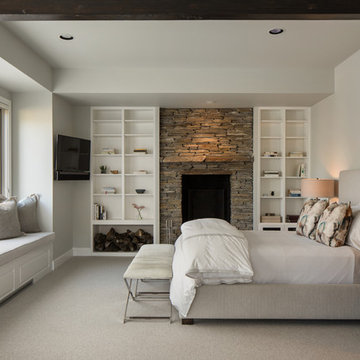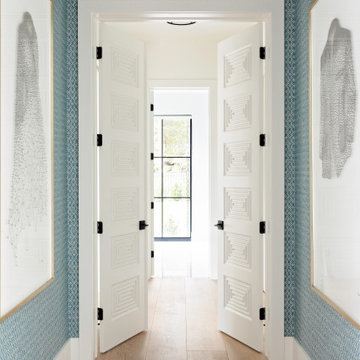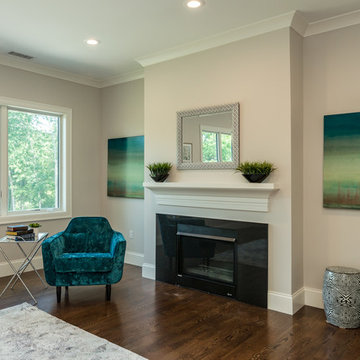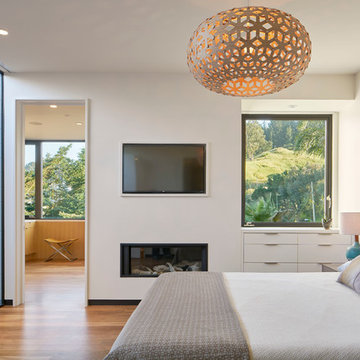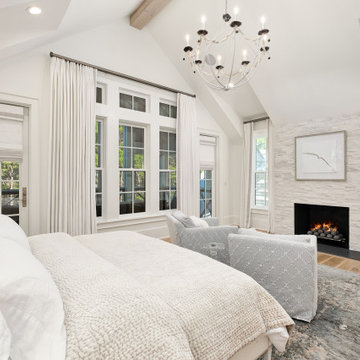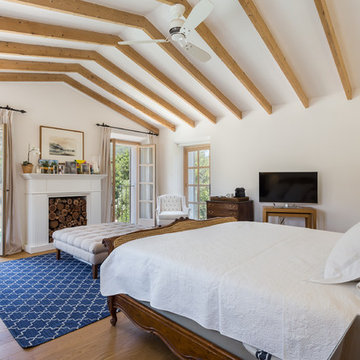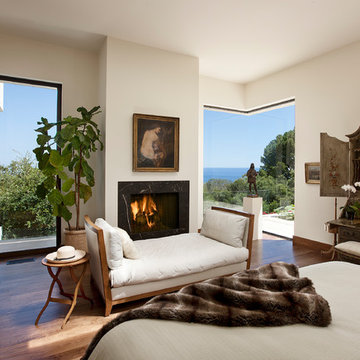ベージュの主寝室 (全タイプの暖炉) の写真
絞り込み:
資材コスト
並び替え:今日の人気順
写真 1〜20 枚目(全 1,995 枚)
1/4
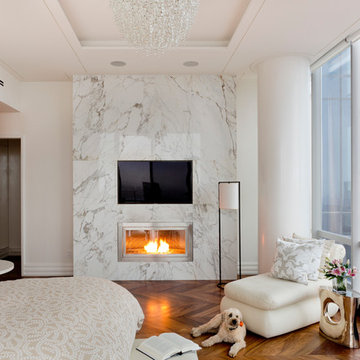
Architect: O’Neil Langan Architects, P.C. | Ventless Fireplace: Custom - Stainless Steel with a Curved Interior - Model #803 - 49.25” W x 26” H x 11.5” D
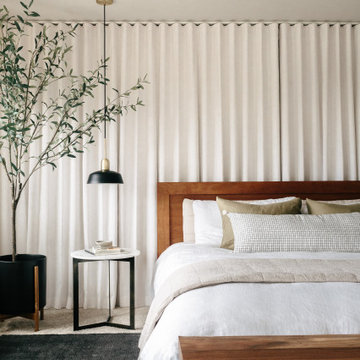
This project was executed remotely in close collaboration with the client. The primary bedroom actually had an unusual dilemma in that it had too many windows, making furniture placement awkward and difficult. We converted one wall of windows into a full corner-to-corner drapery wall, creating a beautiful and soft backdrop for their bed. We also designed a little boy’s nursery to welcome their first baby boy.

Fully integrated Signature Estate featuring Creston controls and Crestron panelized lighting, and Crestron motorized shades and draperies, whole-house audio and video, HVAC, voice and video communication atboth both the front door and gate. Modern, warm, and clean-line design, with total custom details and finishes. The front includes a serene and impressive atrium foyer with two-story floor to ceiling glass walls and multi-level fire/water fountains on either side of the grand bronze aluminum pivot entry door. Elegant extra-large 47'' imported white porcelain tile runs seamlessly to the rear exterior pool deck, and a dark stained oak wood is found on the stairway treads and second floor. The great room has an incredible Neolith onyx wall and see-through linear gas fireplace and is appointed perfectly for views of the zero edge pool and waterway.
The club room features a bar and wine featuring a cable wine racking system, comprised of cables made from the finest grade of stainless steel that makes it look as though the wine is floating on air. A center spine stainless steel staircase has a smoked glass railing and wood handrail.

This home had a generous master suite prior to the renovation; however, it was located close to the rest of the bedrooms and baths on the floor. They desired their own separate oasis with more privacy and asked us to design and add a 2nd story addition over the existing 1st floor family room, that would include a master suite with a laundry/gift wrapping room.
We added a 2nd story addition without adding to the existing footprint of the home. The addition is entered through a private hallway with a separate spacious laundry room, complete with custom storage cabinetry, sink area, and countertops for folding or wrapping gifts. The bedroom is brimming with details such as custom built-in storage cabinetry with fine trim mouldings, window seats, and a fireplace with fine trim details. The master bathroom was designed with comfort in mind. A custom double vanity and linen tower with mirrored front, quartz countertops and champagne bronze plumbing and lighting fixtures make this room elegant. Water jet cut Calcatta marble tile and glass tile make this walk-in shower with glass window panels a true work of art. And to complete this addition we added a large walk-in closet with separate his and her areas, including built-in dresser storage, a window seat, and a storage island. The finished renovation is their private spa-like place to escape the busyness of life in style and comfort. These delightful homeowners are already talking phase two of renovations with us and we look forward to a longstanding relationship with them.
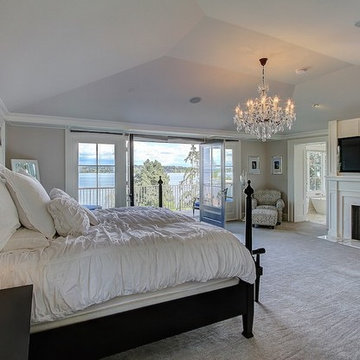
Travis Peterson
シアトルにある広いトラディショナルスタイルのおしゃれな主寝室 (カーペット敷き、標準型暖炉、石材の暖炉まわり、グレーの壁)
シアトルにある広いトラディショナルスタイルのおしゃれな主寝室 (カーペット敷き、標準型暖炉、石材の暖炉まわり、グレーの壁)
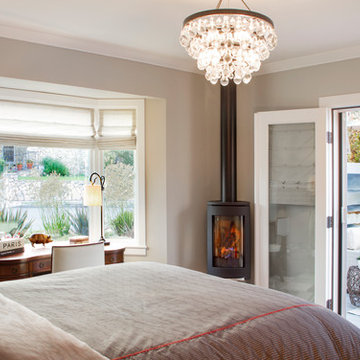
Photo Credit: Nicole Leone
ロサンゼルスにあるトランジショナルスタイルのおしゃれな主寝室 (グレーの壁、茶色い床、濃色無垢フローリング、吊り下げ式暖炉、金属の暖炉まわり、グレーとブラウン)
ロサンゼルスにあるトランジショナルスタイルのおしゃれな主寝室 (グレーの壁、茶色い床、濃色無垢フローリング、吊り下げ式暖炉、金属の暖炉まわり、グレーとブラウン)

The master bedroom in this luxury Encinitas CA home is expansive and features views straight to the ocean, a sitting area, fireplace and wide balcony!
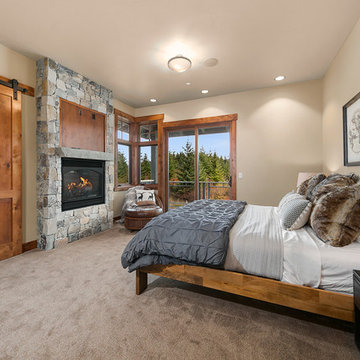
シアトルにあるラスティックスタイルのおしゃれな主寝室 (カーペット敷き、白い壁、横長型暖炉、石材の暖炉まわり、ベージュの床、グレーとブラウン) のインテリア
ベージュの主寝室 (全タイプの暖炉) の写真
1



