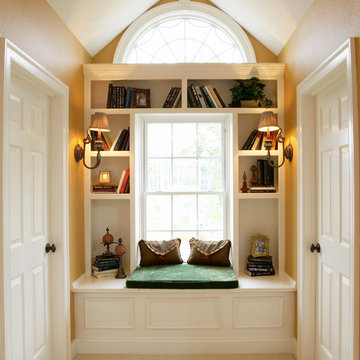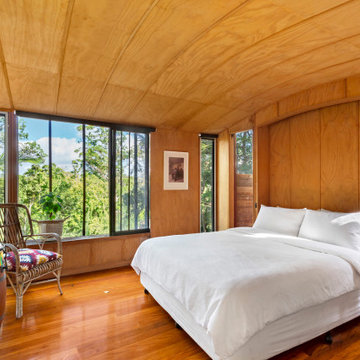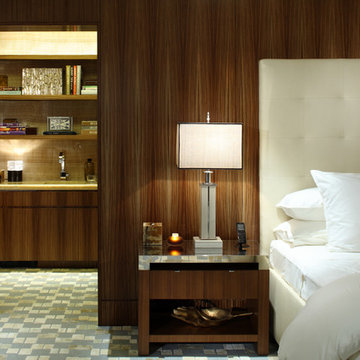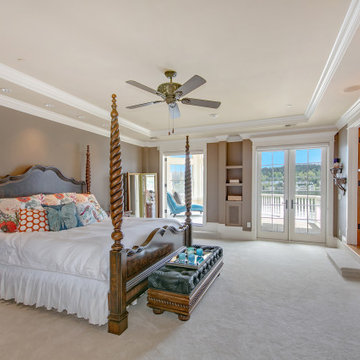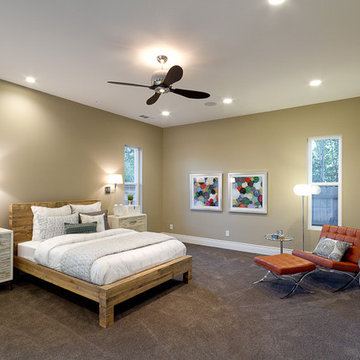巨大なベージュの、木目調の寝室 (茶色い壁) の写真
絞り込み:
資材コスト
並び替え:今日の人気順
写真 1〜20 枚目(全 22 枚)
1/5
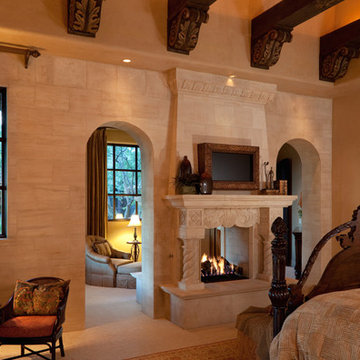
In this master bedroom we love the double sided fireplace, wooden beams, and gorgeous stone arches.
フェニックスにある巨大なトラディショナルスタイルのおしゃれな主寝室 (茶色い壁、テラコッタタイルの床、両方向型暖炉、石材の暖炉まわり) のインテリア
フェニックスにある巨大なトラディショナルスタイルのおしゃれな主寝室 (茶色い壁、テラコッタタイルの床、両方向型暖炉、石材の暖炉まわり) のインテリア
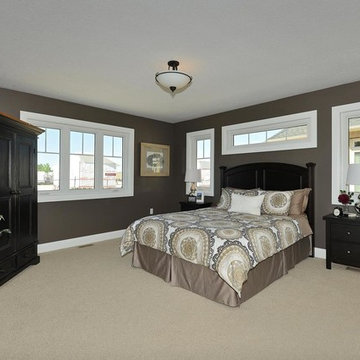
Walk in from the welcoming covered front porch to a perfect blend of comfort and style in this 3 bedroom, 3 bathroom bungalow. Once you have seen the optional trim roc coffered ceiling you will want to make this home your own.
The kitchen is the focus point of this open-concept design. The kitchen breakfast bar, large dining room and spacious living room make this home perfect for entertaining friends and family.
Additional windows bring in the warmth of natural light to all 3 bedrooms. The master bedroom has a full ensuite while the other two bedrooms share a jack-and-jill bathroom.
Factory built homes by Quality Homes. www.qualityhomes.ca
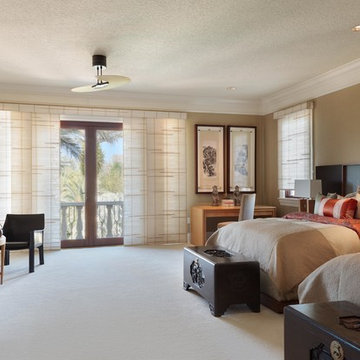
Photo Credit - Lori Hamilton
タンパにある巨大なアジアンスタイルのおしゃれな客用寝室 (茶色い壁、カーペット敷き、暖炉なし) のレイアウト
タンパにある巨大なアジアンスタイルのおしゃれな客用寝室 (茶色い壁、カーペット敷き、暖炉なし) のレイアウト
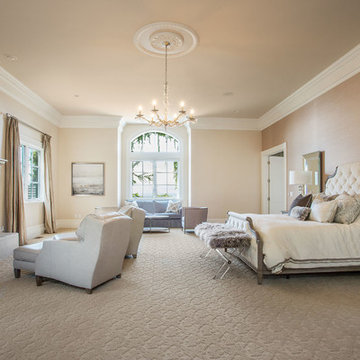
ソルトレイクシティにある巨大なトラディショナルスタイルのおしゃれな主寝室 (茶色い壁、カーペット敷き、標準型暖炉、石材の暖炉まわり、茶色い床、グレーとブラウン) のレイアウト
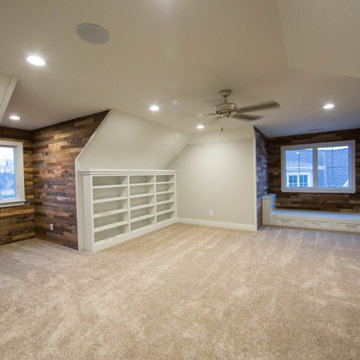
The client's self-proclaimed "indoor she-shed" features built-in book shelves and a cozy daybed for reading.
インディアナポリスにある巨大なトラディショナルスタイルのおしゃれな寝室 (茶色い壁、カーペット敷き、茶色い床、板張り壁) のインテリア
インディアナポリスにある巨大なトラディショナルスタイルのおしゃれな寝室 (茶色い壁、カーペット敷き、茶色い床、板張り壁) のインテリア

Photos by FotoVan.com. Furniture Provided by CORT Furniture Rental ABQ. Listed by Jan Gilles, Keller Williams. 505-710-6885. Home Staging by http://MAPConsultants.houzz.com. Desert Greens Golf Course, ABQ, NM.
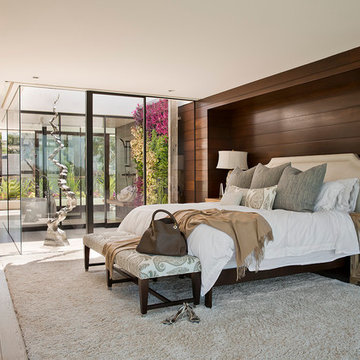
Manolo Langis Photographer
ロサンゼルスにある巨大なビーチスタイルのおしゃれな主寝室 (茶色い壁、淡色無垢フローリング) のインテリア
ロサンゼルスにある巨大なビーチスタイルのおしゃれな主寝室 (茶色い壁、淡色無垢フローリング) のインテリア
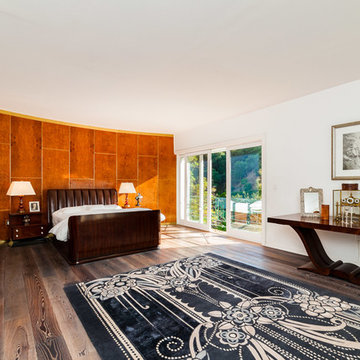
Single Windows converted to Balcony Sliders
ロサンゼルスにある巨大なエクレクティックスタイルのおしゃれな客用寝室 (茶色い壁、濃色無垢フローリング)
ロサンゼルスにある巨大なエクレクティックスタイルのおしゃれな客用寝室 (茶色い壁、濃色無垢フローリング)
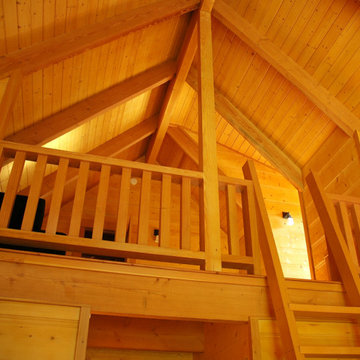
Loft overlooking kids bunk-room. Designed for large groups with expanding needs. Kids climbing, play and chase.
他の地域にある巨大なラスティックスタイルのおしゃれなロフト寝室 (茶色い壁、淡色無垢フローリング、茶色い床) のインテリア
他の地域にある巨大なラスティックスタイルのおしゃれなロフト寝室 (茶色い壁、淡色無垢フローリング、茶色い床) のインテリア
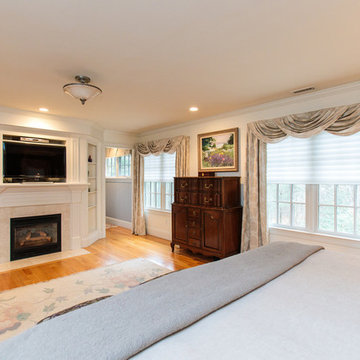
Classic styling meets gracious comfortable living in this custom-built and meticulously maintained stone-and-shingle colonial. The foyer with a sweeping staircase sets the stage for the elegant interior with high ceilings, gleaming hardwoods, walls of windows and a beautiful open floor plan. Adjacent to the stunning family room, the spacious gourmet kitchen opens to a breakfast room and leads to a window-filled sunroom. French doors access the deck and patio and overlook 2+ acres of professionally landscaped grounds. The perfect home for entertaining with formal living and dining rooms and a handsome paneled library. The second floor has spacious bedrooms and a versatile entertainment room. The master suite includes a fireplace, luxurious marble bath and large walk-in closet. The impressive walk-out lower level includes a game room, family room, home theatre, fitness room, bedroom and bath. A three car garage and convenient location complete this picture perfect home.
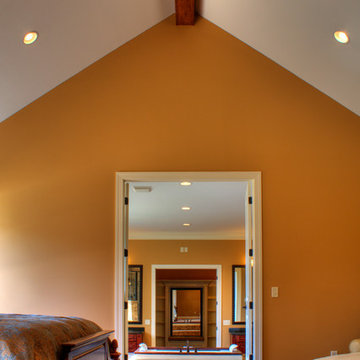
Double doors leading from master bedroom to master bath.
他の地域にある巨大なトラディショナルスタイルのおしゃれな主寝室 (茶色い壁、磁器タイルの床) のレイアウト
他の地域にある巨大なトラディショナルスタイルのおしゃれな主寝室 (茶色い壁、磁器タイルの床) のレイアウト
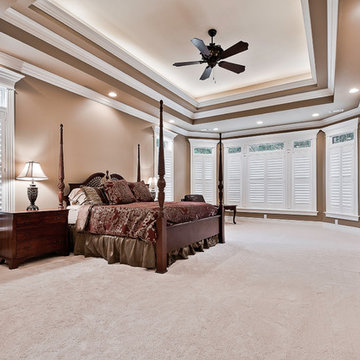
Master bedroom
他の地域にある巨大なトラディショナルスタイルのおしゃれな主寝室 (茶色い壁、カーペット敷き、標準型暖炉、石材の暖炉まわり、ベージュの床)
他の地域にある巨大なトラディショナルスタイルのおしゃれな主寝室 (茶色い壁、カーペット敷き、標準型暖炉、石材の暖炉まわり、ベージュの床)
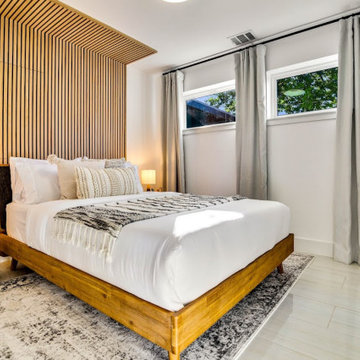
This client was creating an Air BNB and wanted to allow as many guests as possible for the most revenue, and that ls exactly what he got!
With this project my goal was to help my client host as many guests as possible. We always discuss the ideas, talk about paint colors, lighting, decor, and ways to add textures. During construction we do everything needed to execute the design.
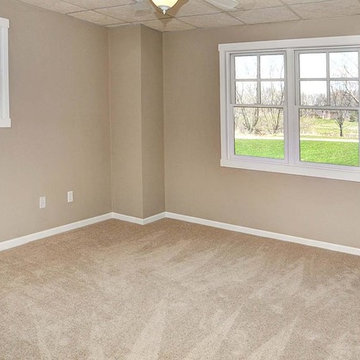
Photo By: Bill Alexander
The Lower Level Bedroom Overlooking The Wetlands Has Above Grade Windows and Carpet
ミルウォーキーにある巨大なラスティックスタイルのおしゃれな客用寝室 (茶色い壁、カーペット敷き) のレイアウト
ミルウォーキーにある巨大なラスティックスタイルのおしゃれな客用寝室 (茶色い壁、カーペット敷き) のレイアウト
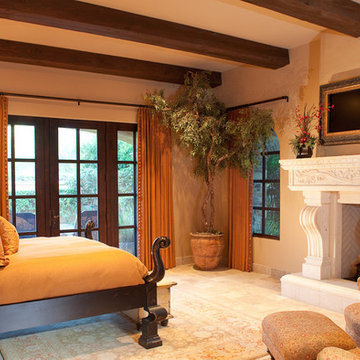
This guest bedroom has beautiful marble floors, cast stone fireplace, and gorgeous wood beams.
フェニックスにある巨大なトラディショナルスタイルのおしゃれな主寝室 (茶色い壁、テラコッタタイルの床、両方向型暖炉、石材の暖炉まわり)
フェニックスにある巨大なトラディショナルスタイルのおしゃれな主寝室 (茶色い壁、テラコッタタイルの床、両方向型暖炉、石材の暖炉まわり)
巨大なベージュの、木目調の寝室 (茶色い壁) の写真
1
