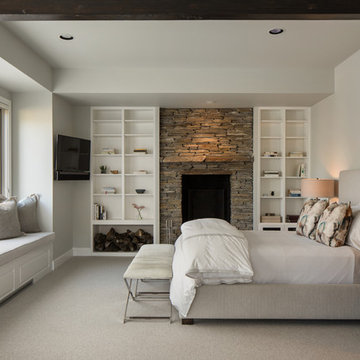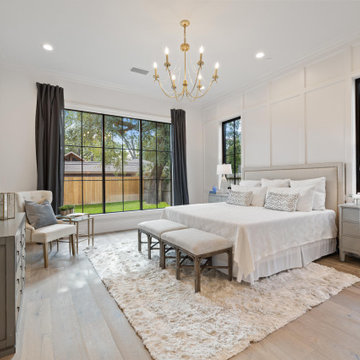ベージュの、紫の寝室 (白い壁) の写真
絞り込み:
資材コスト
並び替え:今日の人気順
写真 1〜20 枚目(全 13,469 枚)
1/4

Kady Dunlap
オースティンにある中くらいなトランジショナルスタイルのおしゃれな主寝室 (白い壁、淡色無垢フローリング、勾配天井) のレイアウト
オースティンにある中くらいなトランジショナルスタイルのおしゃれな主寝室 (白い壁、淡色無垢フローリング、勾配天井) のレイアウト
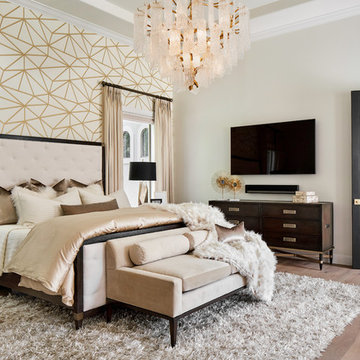
This stunning master suite is part of a whole house design and renovation project by Haven Design and Construction. The master bedroom features luxurious custom bedding and drapery and a modern wallpaper accent wall behind the bed that echoes the mosaic tile design in the master bathroom. A gold and glass chandelier, transitional wood furniture, and a 72" tall upholstered bed add a sense of luxury to the space. It's truly a master suite worthy of retiring to after a long day.
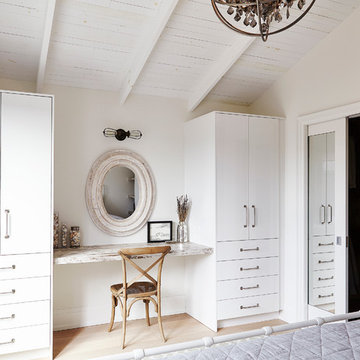
BiglarKinyan Design - Toronto
トロントにある中くらいなトランジショナルスタイルのおしゃれな主寝室 (白い壁、淡色無垢フローリング、暖炉なし)
トロントにある中くらいなトランジショナルスタイルのおしゃれな主寝室 (白い壁、淡色無垢フローリング、暖炉なし)
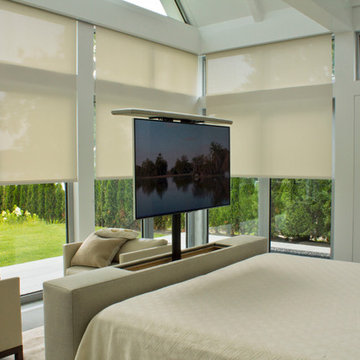
55" Motorized Pop Up TV at foot of bed. Motorized shades on windows.
マイアミにある広いモダンスタイルのおしゃれな主寝室 (白い壁、スレートの床、暖炉なし、グレーの床) のレイアウト
マイアミにある広いモダンスタイルのおしゃれな主寝室 (白い壁、スレートの床、暖炉なし、グレーの床) のレイアウト
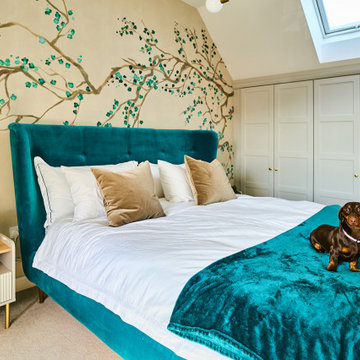
This loft bedroom was the big seeling point for the owners of this new build home. The vast space has such a perfect opportunity for storage space and has been utilised with these gorgeous traditional shaker-style wardrobes. The super king-sized bed is in a striking teal shade taking from the impressive wall mural that gives the space a bit of personal flair and warmth.

King size bed with grey- blue nightstands, brass chandelier, velvet chairs, round table lamps, custom artwork, linen curtains with brass rods, warm earth tones, bright and airy primary bedroom.
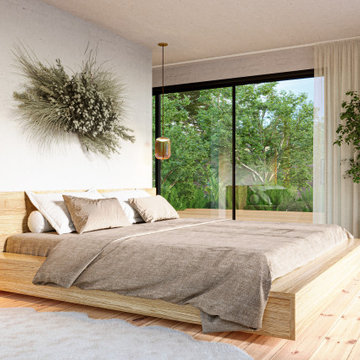
In this view, a sculpture made from dried California native plants such as Santa Cruz Island Buckwheat and White Sage hangs above the bed, reinforcing the connection with the natural landscape outside. The smokey brown blown glass pendant lights on either side of the bed hang from a natural fiber cord to create a textural contrast with the smoothness of the glass and a warm glow of light within the room.
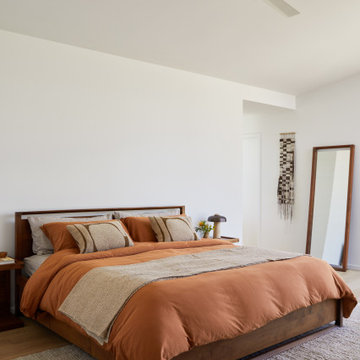
This Australian-inspired new construction was a successful collaboration between homeowner, architect, designer and builder. The home features a Henrybuilt kitchen, butler's pantry, private home office, guest suite, master suite, entry foyer with concealed entrances to the powder bathroom and coat closet, hidden play loft, and full front and back landscaping with swimming pool and pool house/ADU.
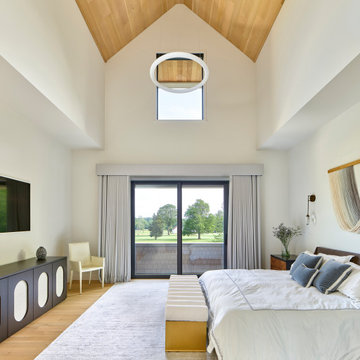
The spacious primary bedroom features high ceilings and a deck that faces onto the back of the property.
Photography (c) Jeffrey Totaro, 2021
フィラデルフィアにある中くらいなコンテンポラリースタイルのおしゃれな主寝室 (白い壁、淡色無垢フローリング、三角天井、白い天井) のインテリア
フィラデルフィアにある中くらいなコンテンポラリースタイルのおしゃれな主寝室 (白い壁、淡色無垢フローリング、三角天井、白い天井) のインテリア
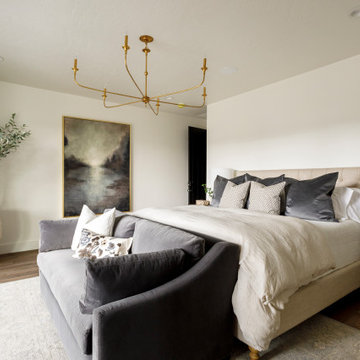
Beautiful, comfortable and soothing master bedroom. Show comfortable linen bedding and a velvet settee, along with an olive tree in an aged olive pot. Expansive sliding doors with custom draperies.
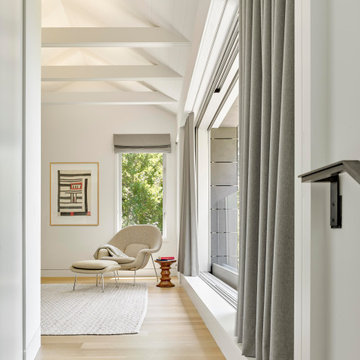
A whole house renovation and second story addition brought this unique 1950s home into a mid-century modern vernacular. Light-filled interior spaces mix with new filtered views, and the new master bedroom is surprising in its “tree house” feel.
This home was featured on the 2018 AIA East Bay Home Tours.
Buttrick Projects, Architecture + Design
Matthew Millman, Photographer
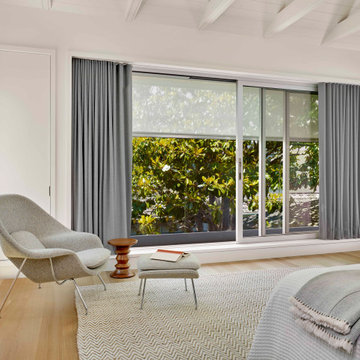
A whole house renovation and second story addition brought this unique 1950s home into a mid-century modern vernacular. Light-filled interior spaces mix with new filtered views, and the new master bedroom is surprising in its “tree house” feel.
This home was featured on the 2018 AIA East Bay Home Tours.
Buttrick Projects, Architecture + Design
Matthew Millman, Photographer
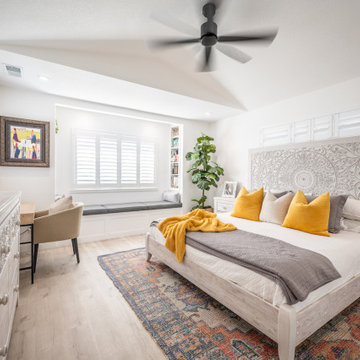
Spacious and modern master bedroom.
サンフランシスコにある広いカントリー風のおしゃれな主寝室 (白い壁、クッションフロア、グレーの床、三角天井)
サンフランシスコにある広いカントリー風のおしゃれな主寝室 (白い壁、クッションフロア、グレーの床、三角天井)
ベージュの、紫の寝室 (白い壁) の写真
1




