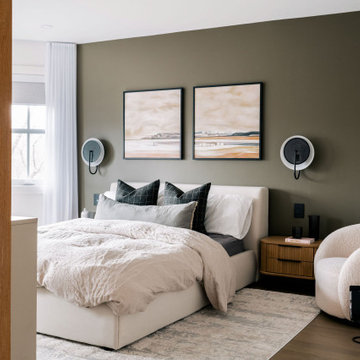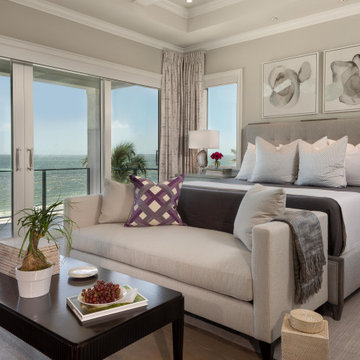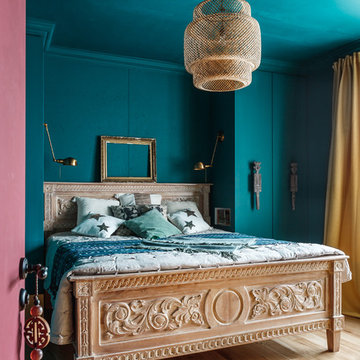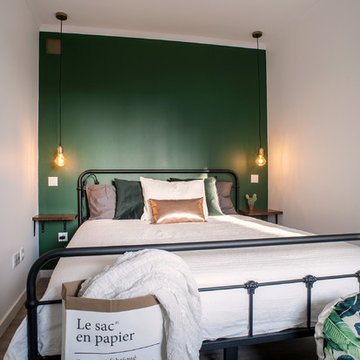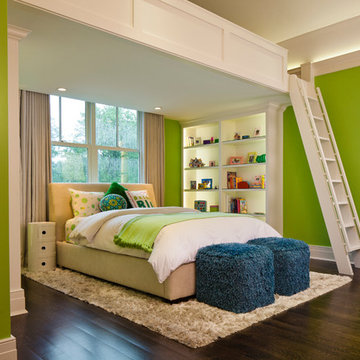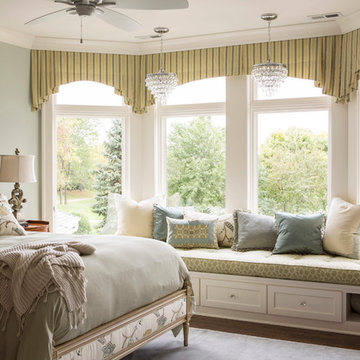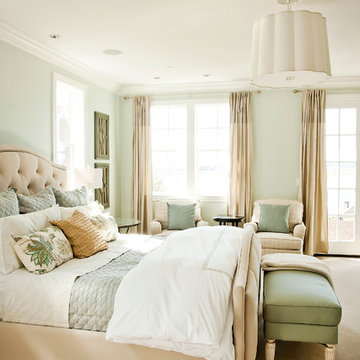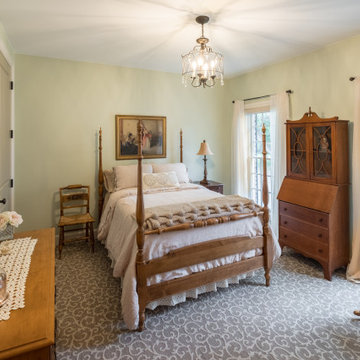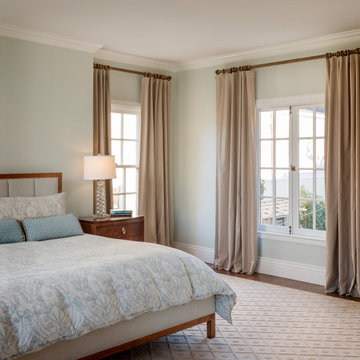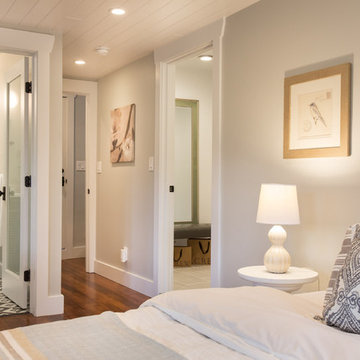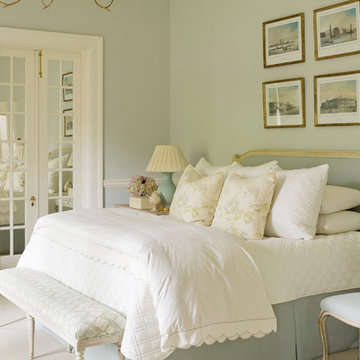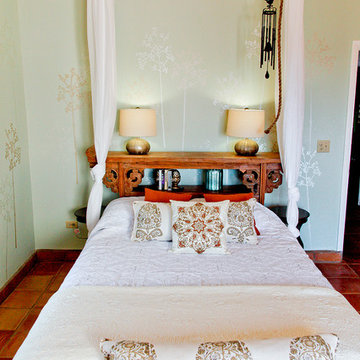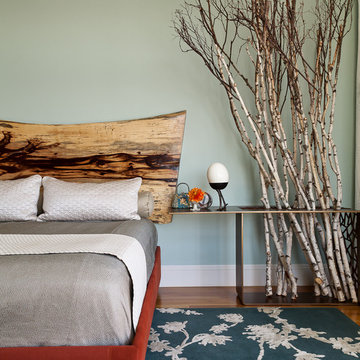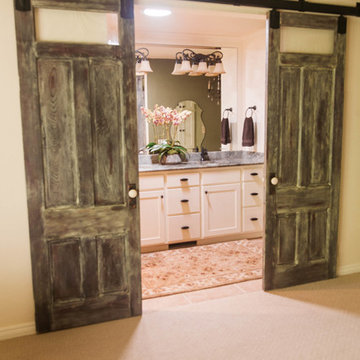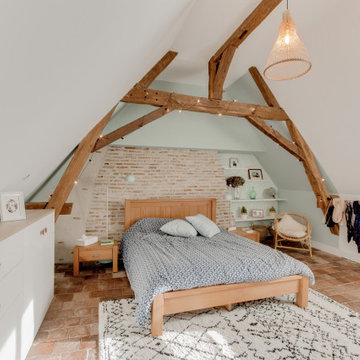ベージュの、ピンクの寝室 (緑の壁) の写真
絞り込み:
資材コスト
並び替え:今日の人気順
写真 1〜20 枚目(全 1,016 枚)
1/4
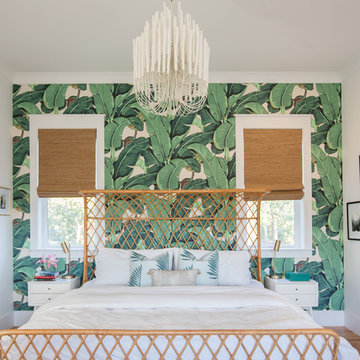
Margaret Wright Photography © 2018 Houzz
ビーチスタイルのおしゃれな主寝室 (緑の壁、無垢フローリング、茶色い床) のレイアウト
ビーチスタイルのおしゃれな主寝室 (緑の壁、無垢フローリング、茶色い床) のレイアウト
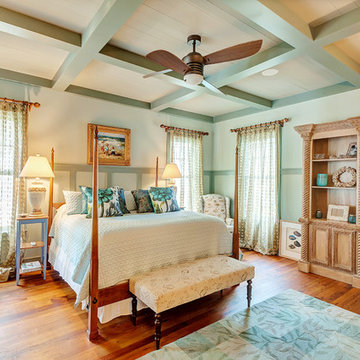
©Erin Parker, Emerald Coast Real Estate Photography, LLC
マイアミにあるトロピカルスタイルのおしゃれな寝室 (緑の壁、無垢フローリング)
マイアミにあるトロピカルスタイルのおしゃれな寝室 (緑の壁、無垢フローリング)
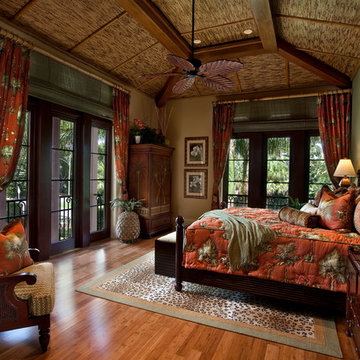
Guest Bedroom. Perfect themed room for a beach house.
Photo Credit: CJ Walker
マイアミにあるトロピカルスタイルのおしゃれな寝室 (緑の壁、赤いカーテン) のレイアウト
マイアミにあるトロピカルスタイルのおしゃれな寝室 (緑の壁、赤いカーテン) のレイアウト
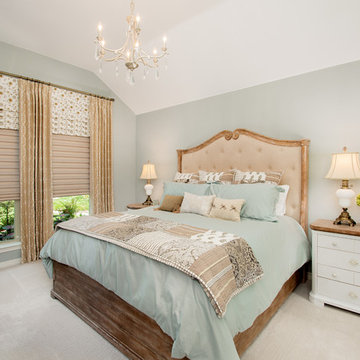
Our clients called us wanting to not only update their master bathroom but to specifically make it more functional. She had just had knee surgery, so taking a shower wasn’t easy. They wanted to remove the tub and enlarge the shower, as much as possible, and add a bench. She really wanted a seated makeup vanity area, too. They wanted to replace all vanity cabinets making them one height, and possibly add tower storage. With the current layout, they felt that there were too many doors, so we discussed possibly using a barn door to the bedroom.
We removed the large oval bathtub and expanded the shower, with an added bench. She got her seated makeup vanity and it’s placed between the shower and the window, right where she wanted it by the natural light. A tilting oval mirror sits above the makeup vanity flanked with Pottery Barn “Hayden” brushed nickel vanity lights. A lit swing arm makeup mirror was installed, making for a perfect makeup vanity! New taller Shiloh “Eclipse” bathroom cabinets painted in Polar with Slate highlights were installed (all at one height), with Kohler “Caxton” square double sinks. Two large beautiful mirrors are hung above each sink, again, flanked with Pottery Barn “Hayden” brushed nickel vanity lights on either side. Beautiful Quartzmasters Polished Calacutta Borghini countertops were installed on both vanities, as well as the shower bench top and shower wall cap.
Carrara Valentino basketweave mosaic marble tiles was installed on the shower floor and the back of the niches, while Heirloom Clay 3x9 tile was installed on the shower walls. A Delta Shower System was installed with both a hand held shower and a rainshower. The linen closet that used to have a standard door opening into the middle of the bathroom is now storage cabinets, with the classic Restoration Hardware “Campaign” pulls on the drawers and doors. A beautiful Birch forest gray 6”x 36” floor tile, laid in a random offset pattern was installed for an updated look on the floor. New glass paneled doors were installed to the closet and the water closet, matching the barn door. A gorgeous Shades of Light 20” “Pyramid Crystals” chandelier was hung in the center of the bathroom to top it all off!
The bedroom was painted a soothing Magnetic Gray and a classic updated Capital Lighting “Harlow” Chandelier was hung for an updated look.
We were able to meet all of our clients needs by removing the tub, enlarging the shower, installing the seated makeup vanity, by the natural light, right were she wanted it and by installing a beautiful barn door between the bathroom from the bedroom! Not only is it beautiful, but it’s more functional for them now and they love it!
Design/Remodel by Hatfield Builders & Remodelers | Photography by Versatile Imaging
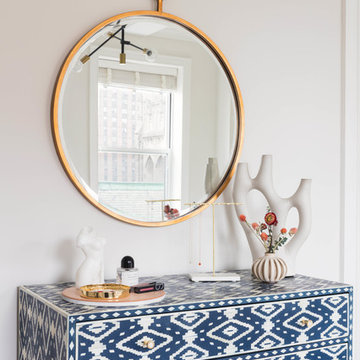
Photo Credit by Lauren Coleman
ニューヨークにある中くらいなエクレクティックスタイルのおしゃれな主寝室 (緑の壁、濃色無垢フローリング、茶色い床) のレイアウト
ニューヨークにある中くらいなエクレクティックスタイルのおしゃれな主寝室 (緑の壁、濃色無垢フローリング、茶色い床) のレイアウト
ベージュの、ピンクの寝室 (緑の壁) の写真
1
