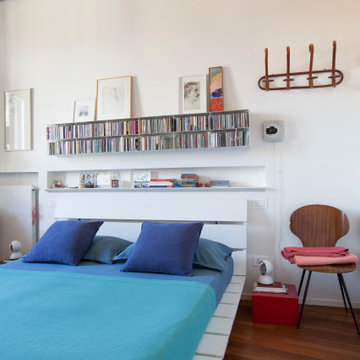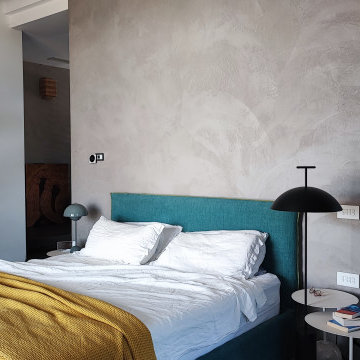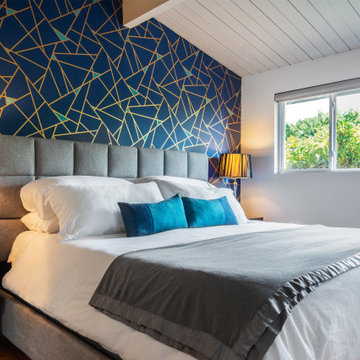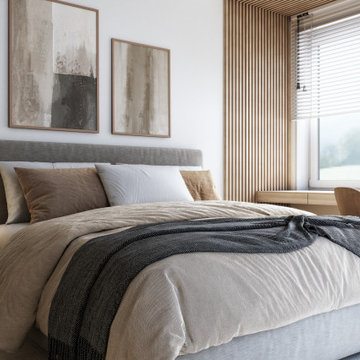中くらいな寝室 (板張り天井) の写真
絞り込み:
資材コスト
並び替え:今日の人気順
写真 21〜40 枚目(全 354 枚)
1/5
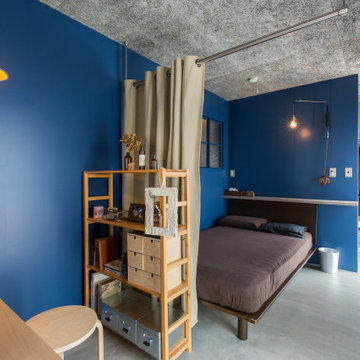
パウダースペースと寝室WICを一室にまとめた。
他の地域にある中くらいなインダストリアルスタイルのおしゃれな主寝室 (青い壁、コンクリートの床、板張り天井、塗装板張りの壁) のインテリア
他の地域にある中くらいなインダストリアルスタイルのおしゃれな主寝室 (青い壁、コンクリートの床、板張り天井、塗装板張りの壁) のインテリア
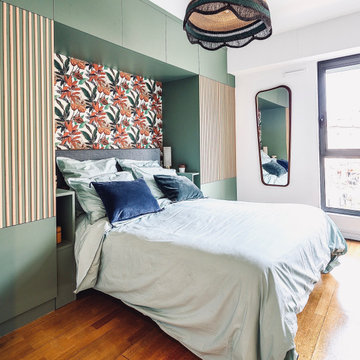
Réalisation d'une chambre parentale avec la réalisation d'un fressing sur mesure et d'un meuble TV sur mesure.
パリにある中くらいなシャビーシック調のおしゃれな主寝室 (緑の壁、ラミネートの床、茶色い床、板張り天井、壁紙)
パリにある中くらいなシャビーシック調のおしゃれな主寝室 (緑の壁、ラミネートの床、茶色い床、板張り天井、壁紙)
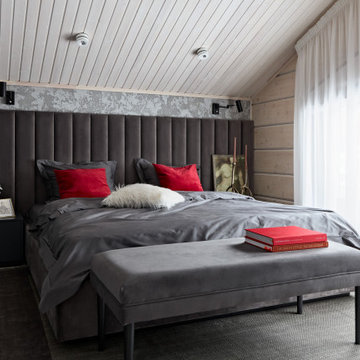
Мастер спальня в загородном доме
サンクトペテルブルクにある中くらいなコンテンポラリースタイルのおしゃれな主寝室 (グレーの壁、無垢フローリング、茶色い床、板張り天井、板張り壁) のインテリア
サンクトペテルブルクにある中くらいなコンテンポラリースタイルのおしゃれな主寝室 (グレーの壁、無垢フローリング、茶色い床、板張り天井、板張り壁) のインテリア
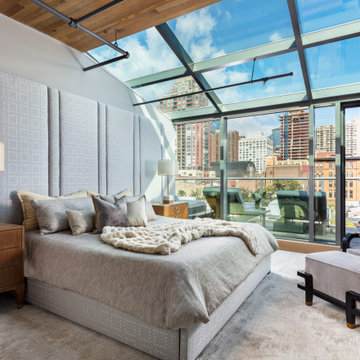
Stunning main bedroom with atrium ceiling and custom upholstered headboard. Exposed pipes, wood ceilings, and a linear fireplace complete the space.
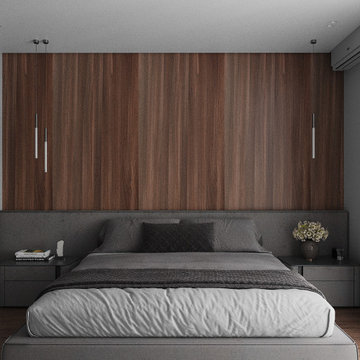
サンクトペテルブルクにある中くらいなコンテンポラリースタイルのおしゃれな主寝室 (白い壁、ラミネートの床、暖炉なし、茶色い床、板張り天井、パネル壁、アクセントウォール)
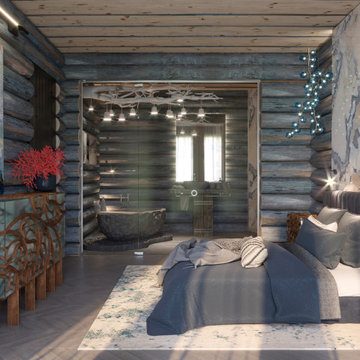
Спальня в голубых тонах с ванной комнатой, отделенной стеклянной перегородкой-
モスクワにある中くらいなコンテンポラリースタイルのおしゃれな主寝室 (茶色い壁、無垢フローリング、板張り天井、板張り壁、ベージュの床) のレイアウト
モスクワにある中くらいなコンテンポラリースタイルのおしゃれな主寝室 (茶色い壁、無垢フローリング、板張り天井、板張り壁、ベージュの床) のレイアウト
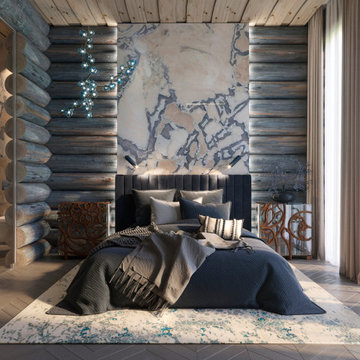
Спальня в голубых тонах с ванной комнатой, отделенной стеклянной перегородкой-
モスクワにある中くらいなコンテンポラリースタイルのおしゃれな主寝室 (板張り天井、板張り壁、茶色い壁、無垢フローリング、ベージュの床) のインテリア
モスクワにある中くらいなコンテンポラリースタイルのおしゃれな主寝室 (板張り天井、板張り壁、茶色い壁、無垢フローリング、ベージュの床) のインテリア
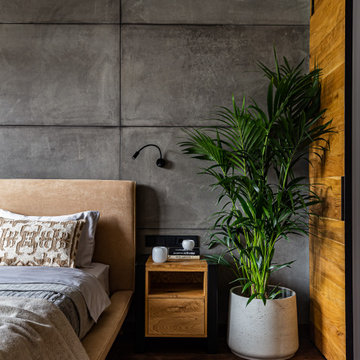
Спальня с гардеробной.
Дизайн проект: Семен Чечулин
Стиль: Наталья Орешкова
サンクトペテルブルクにある中くらいなインダストリアルスタイルのおしゃれな主寝室 (グレーの壁、クッションフロア、茶色い床、板張り天井、羽目板の壁、アクセントウォール) のインテリア
サンクトペテルブルクにある中くらいなインダストリアルスタイルのおしゃれな主寝室 (グレーの壁、クッションフロア、茶色い床、板張り天井、羽目板の壁、アクセントウォール) のインテリア
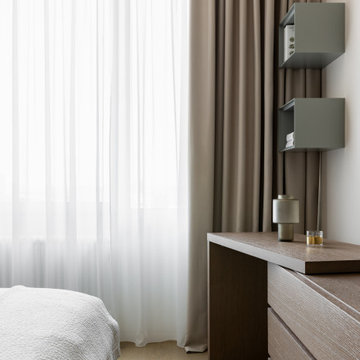
В оформлении мы сделали акцент на натуральном дереве. Дубовый шпон повторяется в отделке кухонных фасадов, стен и потолков детских комнат и родительской спальни, где он перемежается с гипсовыми 3D-панелями. Получившийся геометрический рисунок подчеркивают трековые светильники
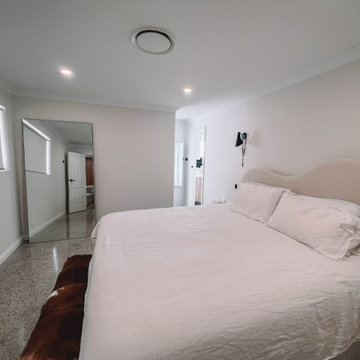
After the second fallout of the Delta Variant amidst the COVID-19 Pandemic in mid 2021, our team working from home, and our client in quarantine, SDA Architects conceived Japandi Home.
The initial brief for the renovation of this pool house was for its interior to have an "immediate sense of serenity" that roused the feeling of being peaceful. Influenced by loneliness and angst during quarantine, SDA Architects explored themes of escapism and empathy which led to a “Japandi” style concept design – the nexus between “Scandinavian functionality” and “Japanese rustic minimalism” to invoke feelings of “art, nature and simplicity.” This merging of styles forms the perfect amalgamation of both function and form, centred on clean lines, bright spaces and light colours.
Grounded by its emotional weight, poetic lyricism, and relaxed atmosphere; Japandi Home aesthetics focus on simplicity, natural elements, and comfort; minimalism that is both aesthetically pleasing yet highly functional.
Japandi Home places special emphasis on sustainability through use of raw furnishings and a rejection of the one-time-use culture we have embraced for numerous decades. A plethora of natural materials, muted colours, clean lines and minimal, yet-well-curated furnishings have been employed to showcase beautiful craftsmanship – quality handmade pieces over quantitative throwaway items.
A neutral colour palette compliments the soft and hard furnishings within, allowing the timeless pieces to breath and speak for themselves. These calming, tranquil and peaceful colours have been chosen so when accent colours are incorporated, they are done so in a meaningful yet subtle way. Japandi home isn’t sparse – it’s intentional.
The integrated storage throughout – from the kitchen, to dining buffet, linen cupboard, window seat, entertainment unit, bed ensemble and walk-in wardrobe are key to reducing clutter and maintaining the zen-like sense of calm created by these clean lines and open spaces.
The Scandinavian concept of “hygge” refers to the idea that ones home is your cosy sanctuary. Similarly, this ideology has been fused with the Japanese notion of “wabi-sabi”; the idea that there is beauty in imperfection. Hence, the marriage of these design styles is both founded on minimalism and comfort; easy-going yet sophisticated. Conversely, whilst Japanese styles can be considered “sleek” and Scandinavian, “rustic”, the richness of the Japanese neutral colour palette aids in preventing the stark, crisp palette of Scandinavian styles from feeling cold and clinical.
Japandi Home’s introspective essence can ultimately be considered quite timely for the pandemic and was the quintessential lockdown project our team needed.
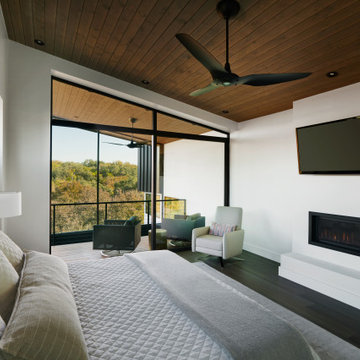
オースティンにある中くらいなモダンスタイルのおしゃれな主寝室 (グレーの壁、竹フローリング、横長型暖炉、漆喰の暖炉まわり、グレーの床、板張り天井) のインテリア
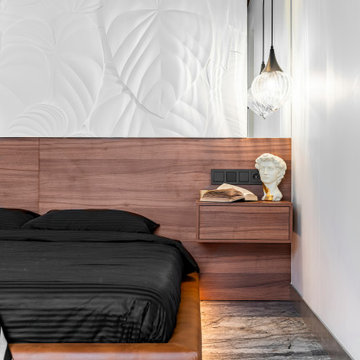
bedroom lighting and decor details
モスクワにある中くらいなモダンスタイルのおしゃれな主寝室 (白い壁、大理石の床、グレーの床、板張り天井、パネル壁) のレイアウト
モスクワにある中くらいなモダンスタイルのおしゃれな主寝室 (白い壁、大理石の床、グレーの床、板張り天井、パネル壁) のレイアウト
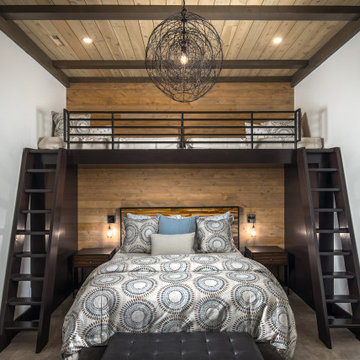
VPC’s featured Custom Home Project of the Month for March is the spectacular Mountain Modern Lodge. With six bedrooms, six full baths, and two half baths, this custom built 11,200 square foot timber frame residence exemplifies breathtaking mountain luxury.
The home borrows inspiration from its surroundings with smooth, thoughtful exteriors that harmonize with nature and create the ultimate getaway. A deck constructed with Brazilian hardwood runs the entire length of the house. Other exterior design elements include both copper and Douglas Fir beams, stone, standing seam metal roofing, and custom wire hand railing.
Upon entry, visitors are introduced to an impressively sized great room ornamented with tall, shiplap ceilings and a patina copper cantilever fireplace. The open floor plan includes Kolbe windows that welcome the sweeping vistas of the Blue Ridge Mountains. The great room also includes access to the vast kitchen and dining area that features cabinets adorned with valances as well as double-swinging pantry doors. The kitchen countertops exhibit beautifully crafted granite with double waterfall edges and continuous grains.
VPC’s Modern Mountain Lodge is the very essence of sophistication and relaxation. Each step of this contemporary design was created in collaboration with the homeowners. VPC Builders could not be more pleased with the results of this custom-built residence.
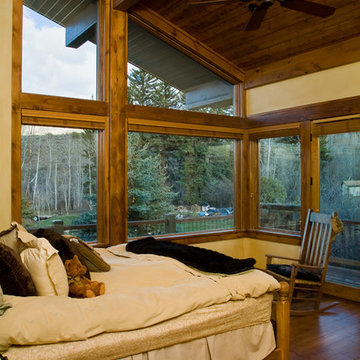
This rustic cabin bedroom gives a cozy and warm ambiance with its wood flooring and ceiling. The glass windows with wood frames adds aesthetics in this space, creating a nature involvement experience. On the other hand, the ceiling fan gives good ventilation. While the combination of wood and white furnitures offers a calming and welcoming feeling, a wonderful choice for this mountain home.
Built by ULFBUILT. Contact us today to learn more.
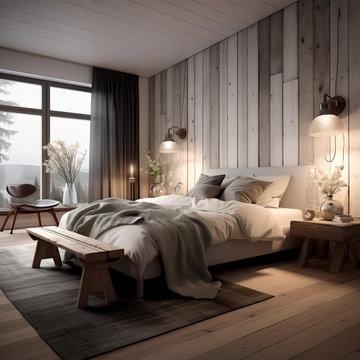
Hudson Valley Sustainable Luxury
Welcome to an enchanting haven nestled in the heart of the woods, where iconic, weathered modular cabins, made of Cross-Laminated Timber (CLT) and reclaimed wood, radiate tranquility and sustainability. With a regenerative, carbon-sequestering design, these serene structures take inspiration from American tonalism, featuring soft edges, blurred details, and a soothing palette of dark white and light brown. Large glass elements infuse the interiors with abundant natural light, amplifying the stunning outdoor scenes, while the modernist landscapes capture nature's essence. These custom homes, adorned in muted, earthy tones, provide a harmonious retreat that masterfully integrates the built environment with its natural surroundings.
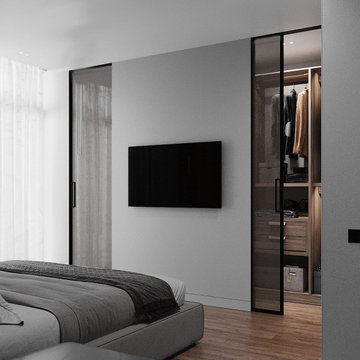
サンクトペテルブルクにある中くらいなコンテンポラリースタイルのおしゃれな主寝室 (白い壁、ラミネートの床、暖炉なし、茶色い床、板張り天井、パネル壁、アクセントウォール) のレイアウト
中くらいな寝室 (板張り天井) の写真
2
