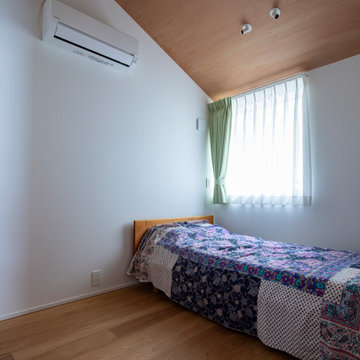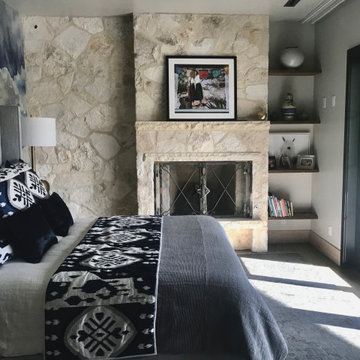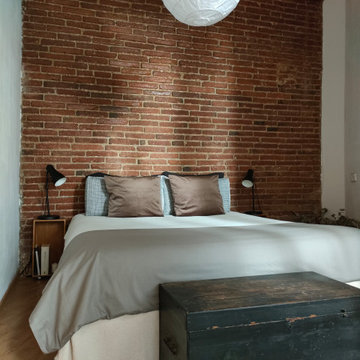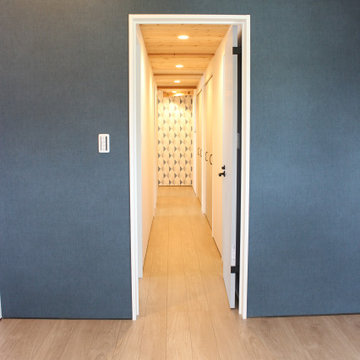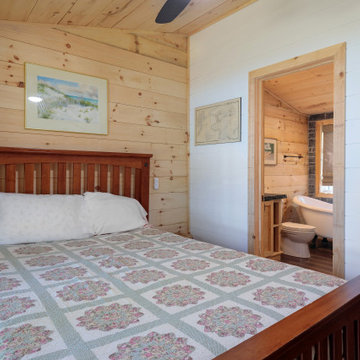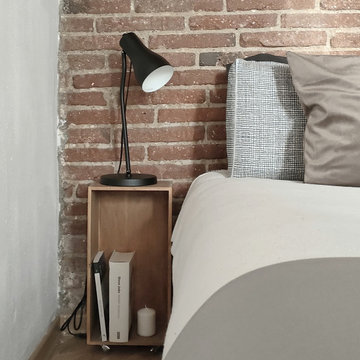小さな主寝室 (板張り天井、全タイプの壁の仕上げ) の写真
絞り込み:
資材コスト
並び替え:今日の人気順
写真 1〜20 枚目(全 54 枚)
1/5

Magnifique chambre sous les toits avec baignoire autant pour la touche déco originale que le bonheur de prendre son bain en face des montagnes. Mur noir pour mettre en avant cette magnifique baignoire.
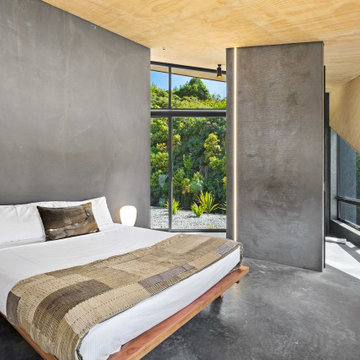
Simplistic and stunning.
他の地域にある小さなモダンスタイルのおしゃれな主寝室 (コンクリートの床、グレーの床、板張り天井、グレーの壁、板張り壁)
他の地域にある小さなモダンスタイルのおしゃれな主寝室 (コンクリートの床、グレーの床、板張り天井、グレーの壁、板張り壁)
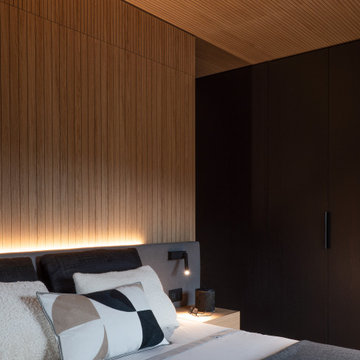
Vista della camera padronale
他の地域にある小さなモダンスタイルのおしゃれな主寝室 (茶色い壁、無垢フローリング、暖炉なし、木材の暖炉まわり、茶色い床、板張り天井、板張り壁)
他の地域にある小さなモダンスタイルのおしゃれな主寝室 (茶色い壁、無垢フローリング、暖炉なし、木材の暖炉まわり、茶色い床、板張り天井、板張り壁)
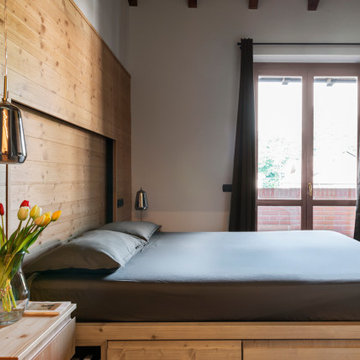
Arredi e rivestimenti di parete in doghe di legno massello di abete spazzolato by Callesella, sospensione in vetro fumè modello XRay by Miloox. Fotografia di Giacomo Introzzi
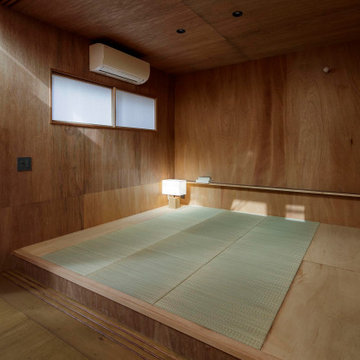
1階にある寝室。床は畳敷き。ラワン合板によりゆっくりと休めるような設えとしている。
Photo:中村晃
東京都下にある小さなモダンスタイルのおしゃれな主寝室 (茶色い壁、畳、暖炉なし、ベージュの床、板張り天井、板張り壁)
東京都下にある小さなモダンスタイルのおしゃれな主寝室 (茶色い壁、畳、暖炉なし、ベージュの床、板張り天井、板張り壁)

I built this on my property for my aging father who has some health issues. Handicap accessibility was a factor in design. His dream has always been to try retire to a cabin in the woods. This is what he got.
It is a 1 bedroom, 1 bath with a great room. It is 600 sqft of AC space. The footprint is 40' x 26' overall.
The site was the former home of our pig pen. I only had to take 1 tree to make this work and I planted 3 in its place. The axis is set from root ball to root ball. The rear center is aligned with mean sunset and is visible across a wetland.
The goal was to make the home feel like it was floating in the palms. The geometry had to simple and I didn't want it feeling heavy on the land so I cantilevered the structure beyond exposed foundation walls. My barn is nearby and it features old 1950's "S" corrugated metal panel walls. I used the same panel profile for my siding. I ran it vertical to match the barn, but also to balance the length of the structure and stretch the high point into the canopy, visually. The wood is all Southern Yellow Pine. This material came from clearing at the Babcock Ranch Development site. I ran it through the structure, end to end and horizontally, to create a seamless feel and to stretch the space. It worked. It feels MUCH bigger than it is.
I milled the material to specific sizes in specific areas to create precise alignments. Floor starters align with base. Wall tops adjoin ceiling starters to create the illusion of a seamless board. All light fixtures, HVAC supports, cabinets, switches, outlets, are set specifically to wood joints. The front and rear porch wood has three different milling profiles so the hypotenuse on the ceilings, align with the walls, and yield an aligned deck board below. Yes, I over did it. It is spectacular in its detailing. That's the benefit of small spaces.
Concrete counters and IKEA cabinets round out the conversation.
For those who cannot live tiny, I offer the Tiny-ish House.
Photos by Ryan Gamma
Staging by iStage Homes
Design Assistance Jimmy Thornton
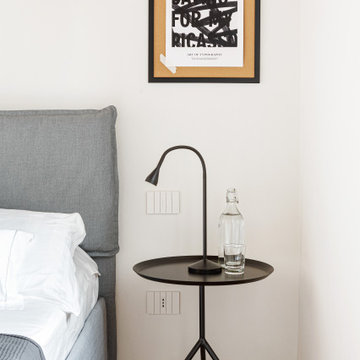
Camera da letto: letto con contenitore e tavolini da caffè per comodini.
ミラノにある小さな北欧スタイルのおしゃれな主寝室 (白い壁、淡色無垢フローリング、暖炉なし、茶色い床、板張り天井、全タイプの壁の仕上げ) のインテリア
ミラノにある小さな北欧スタイルのおしゃれな主寝室 (白い壁、淡色無垢フローリング、暖炉なし、茶色い床、板張り天井、全タイプの壁の仕上げ) のインテリア
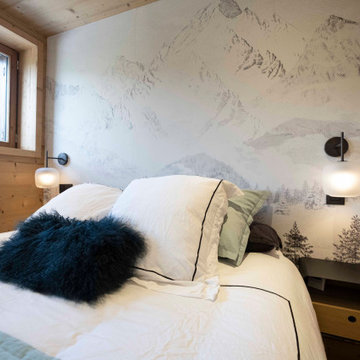
Details de la chambre composée d'un lit de 160.
Magnifique papier peint de chez Isodore Leroy comme tete de lit, avec applique suspendues.
Chevet suspendus pour apporter de la légèreté et optimser l'espace.
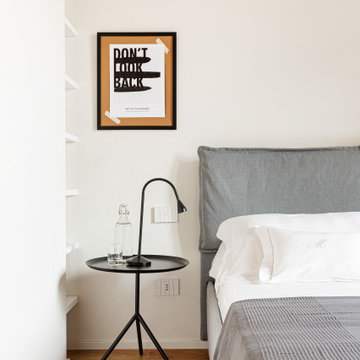
Camera da letto: letto con contenitore e tavolini da caffè per comodini. Sistema di mensole per libri in nicchia.
ミラノにある小さな北欧スタイルのおしゃれな主寝室 (白い壁、淡色無垢フローリング、暖炉なし、茶色い床、板張り天井、全タイプの壁の仕上げ)
ミラノにある小さな北欧スタイルのおしゃれな主寝室 (白い壁、淡色無垢フローリング、暖炉なし、茶色い床、板張り天井、全タイプの壁の仕上げ)
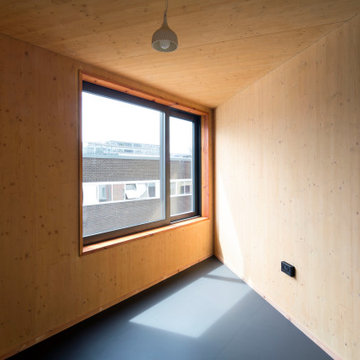
The design looked towards sustainability by opting not to demolish the existing building, instead working with it, thermally upgrading its performance and utilising Cross Laminated Timber (CLT) as a lightweight and sustainable construction solution to form the bedroom extension.
Cross Laminated Timber (CLT) allowed the super structure to be erected within two weeks. This creative cross discipline collaboration with timber engineers Eurban and structural engineers Webb Yates minimised the programme and the requirement for road closure on the tight urban site. This construction technology also allowed the existing foundations to be used - reducing the requirement for archaeological investigations on the sensitive medieval site. The CLT acted both structurally, thermally and internally as a warm durable finished product, offering a warmth and contrast to the planes created by the white plastered existing walls and rubber floor.
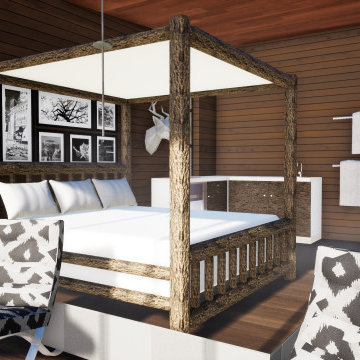
To fulfill the magic of staying in a traditional rustic bedroom with the most common of materials around the site used to come up with the interior
他の地域にある小さなラスティックスタイルのおしゃれな主寝室 (茶色い壁、濃色無垢フローリング、茶色い床、板張り天井、板張り壁)
他の地域にある小さなラスティックスタイルのおしゃれな主寝室 (茶色い壁、濃色無垢フローリング、茶色い床、板張り天井、板張り壁)

左上に仏壇が収納されます。右側はクロークです。奥行きが深いので2つパイプがかかっています。
他の地域にある小さなモダンスタイルのおしゃれな主寝室 (ベージュの壁、畳、板張り天井、壁紙)
他の地域にある小さなモダンスタイルのおしゃれな主寝室 (ベージュの壁、畳、板張り天井、壁紙)
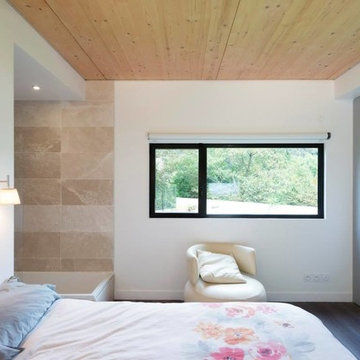
Vue de la suite parentale avec dressing intégré
他の地域にある小さなコンテンポラリースタイルのおしゃれな主寝室 (青い壁、濃色無垢フローリング、グレーの床、板張り天井、板張り壁) のインテリア
他の地域にある小さなコンテンポラリースタイルのおしゃれな主寝室 (青い壁、濃色無垢フローリング、グレーの床、板張り天井、板張り壁) のインテリア
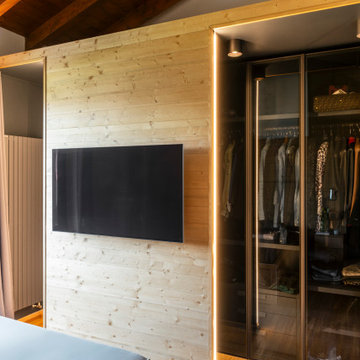
Arredi e rivestimenti di parete in doghe di legno massello di abete spazzolato by Callesella, cabina armadio con telaio in metallo brunito e pannelli in vetro fumè by Novamobili, faretti cabina armadio modello Ray di Wever&Ducrè. Fotografia di Giacomo Introzzi
小さな主寝室 (板張り天井、全タイプの壁の仕上げ) の写真
1
