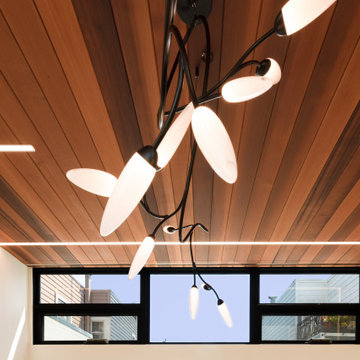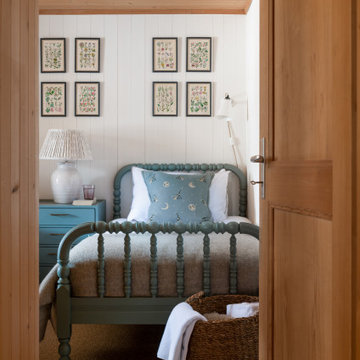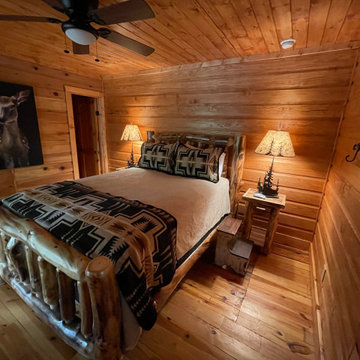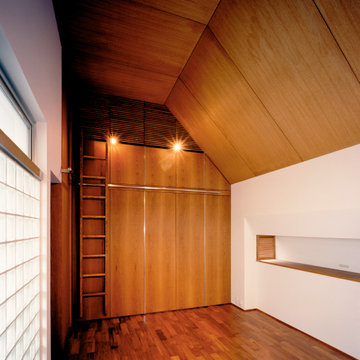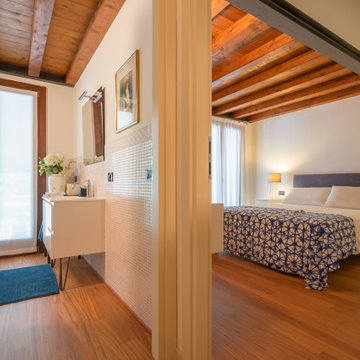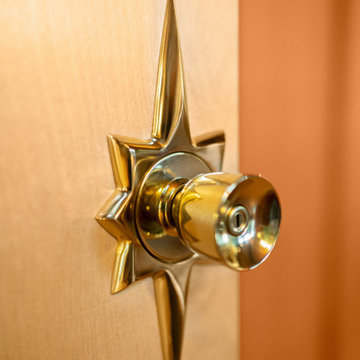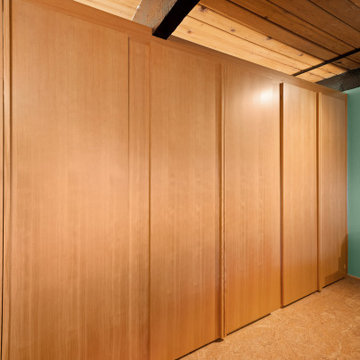木目調の寝室 (板張り天井、茶色い壁、オレンジの壁、白い壁) の写真
絞り込み:
資材コスト
並び替え:今日の人気順
写真 1〜18 枚目(全 18 枚)
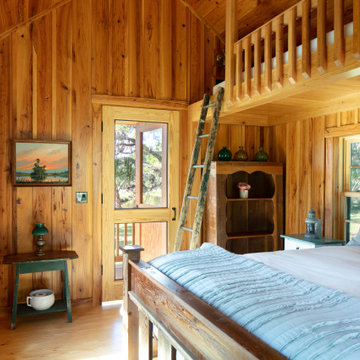
River Cottage- Florida Cracker inspired, stretched 4 square cottage with loft
タンパにある広いカントリー風のおしゃれな主寝室 (茶色い壁、無垢フローリング、暖炉なし、茶色い床、板張り天井、板張り壁)
タンパにある広いカントリー風のおしゃれな主寝室 (茶色い壁、無垢フローリング、暖炉なし、茶色い床、板張り天井、板張り壁)

A custom platform bed floats in the middle of this modern master bedroom which is anchored by a freestanding wall constructed of quarter turned alder panels. The bed, ceiling and trim are stained a warm honey tone, providing pleasing contrast against ivory walls. Built-in floating bedside tables are serviced the by a pair of bronze pendant lights with clear seedy glass globes. A textured coverlet and shams in shades of off-white and beige are accented with dark copper pillows providing a cozy place to land at the end of a long day.
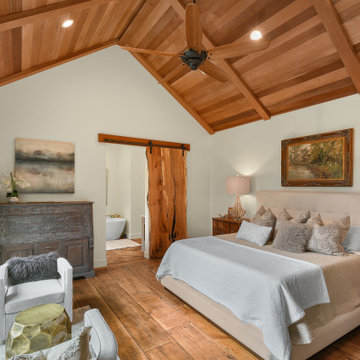
Master bathroom with seating area.
アトランタにある広いカントリー風のおしゃれな主寝室 (白い壁、無垢フローリング、板張り天井) のインテリア
アトランタにある広いカントリー風のおしゃれな主寝室 (白い壁、無垢フローリング、板張り天井) のインテリア
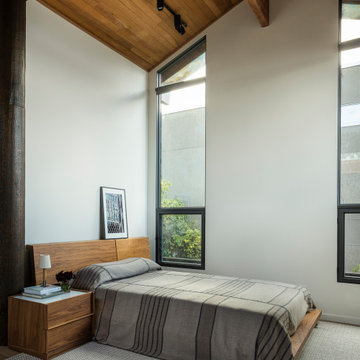
Interior view of Primary Bedroom and Loft. Photo credit: John Granen
シアトルにあるコンテンポラリースタイルのおしゃれな主寝室 (三角天井、板張り天井、白い壁、ベッド下のラグ、グレーとブラウン)
シアトルにあるコンテンポラリースタイルのおしゃれな主寝室 (三角天井、板張り天井、白い壁、ベッド下のラグ、グレーとブラウン)
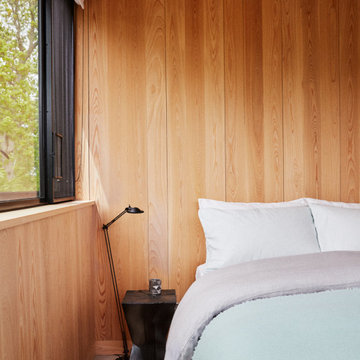
Primary Bedroom private deck and waterfront views
ニューヨークにある中くらいなビーチスタイルのおしゃれな客用寝室 (茶色い壁、コンクリートの床、グレーの床、板張り天井、板張り壁) のインテリア
ニューヨークにある中くらいなビーチスタイルのおしゃれな客用寝室 (茶色い壁、コンクリートの床、グレーの床、板張り天井、板張り壁) のインテリア
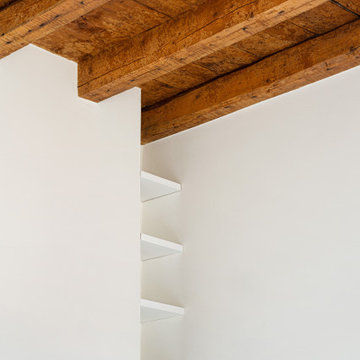
Camera da letto: gioco di linee. Sistema di mensole in nicchia per libri e soffitto con travi a vista in legno naturale.
ミラノにある小さな北欧スタイルのおしゃれな主寝室 (白い壁、淡色無垢フローリング、暖炉なし、茶色い床、板張り天井、全タイプの壁の仕上げ) のレイアウト
ミラノにある小さな北欧スタイルのおしゃれな主寝室 (白い壁、淡色無垢フローリング、暖炉なし、茶色い床、板張り天井、全タイプの壁の仕上げ) のレイアウト
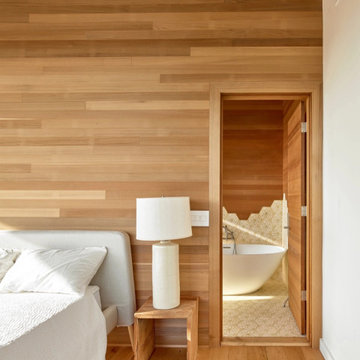
Character White Oak in 6″ widths in a stunning oceanfront residence in Little Compton, Rhode Island. This home features zero VOC (sheep’s wool) insulation, solar panels, a solar hot water system, and a rainwater collection system.
Flooring: Character Plain Sawn White Oak in 6″ Widths
Finish: Vermont Artisan Breadloaf Finish
Construction by Stack + Co.
Architecture: Maryann Thompson Architects
Photography by Scott Norsworthy
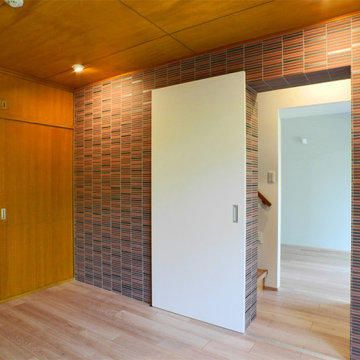
1階の寝室。元の和室を洋室にリノベーション。白い扉は枠無しの引き戸でスペースの無駄を少なく。ボーダーモザイクタイルの壁と化粧合板の天井で落ち着いた雰囲気に。
横浜にあるミッドセンチュリースタイルのおしゃれな寝室 (茶色い壁、淡色無垢フローリング、ベージュの床、板張り天井、壁紙)
横浜にあるミッドセンチュリースタイルのおしゃれな寝室 (茶色い壁、淡色無垢フローリング、ベージュの床、板張り天井、壁紙)
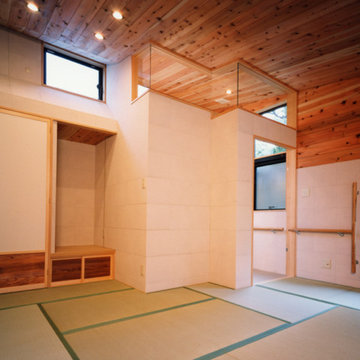
大正時代に建てられた母屋の素材と近い木材と、現代の素材が組み合わされています。
正面はトイレ、洗面スペースです。枕元からトイレに続く手すりがあります。
他の地域にある広いモダンスタイルのおしゃれな主寝室 (白い壁、畳、板張り天井、板張り壁) のインテリア
他の地域にある広いモダンスタイルのおしゃれな主寝室 (白い壁、畳、板張り天井、板張り壁) のインテリア
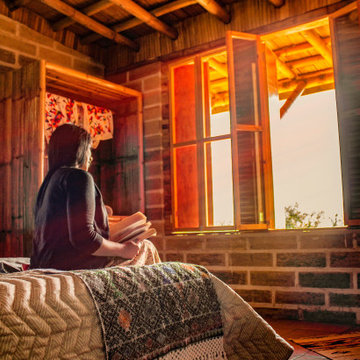
Yolseuiloyan: Nahuatl word that means "the place where the heart rests and strengthens." The project is a sustainable eco-tourism complex of 43 cabins, located in the Sierra Norte de Puebla, Surrounded by a misty forest ecosystem, in an area adjacent to Cuetzalan del Progreso’s downtown, a magical place with indigenous roots.
The cabins integrate bio-constructive local elements in order to favor the local economy, and at the same time to reduce the negative environmental impact of new construction; for this purpose, the chosen materials were bamboo panels and structure, adobe walls made from local soil, and limestone extracted from the site. The selection of materials are also suitable for the humid climate of Cuetzalan, and help to maintain a mild temperature in the interior, thanks to the material properties and the implementation of bioclimatic design strategies.
For the architectural design, a traditional house typology, with a contemporary feel was chosen to integrate with the local natural context, and at the same time to promote a unique warm natural atmosphere in connection with its surroundings, with the aim to transport the user into a calm relaxed atmosphere, full of local tradition that respects the community and the environment.
The interior design process integrated accessories made by local artisans who incorporate the use of textiles and ceramics, bamboo and wooden furniture, and local clay, thus expressing a part of their culture through the use of local materials.
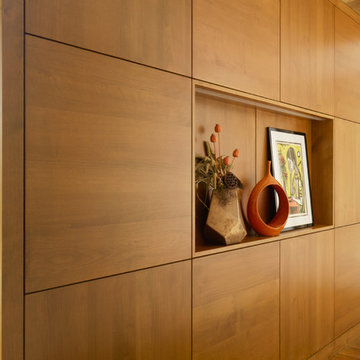
This modern master bedroom is cleverly partitioned by a freestanding wall which is constructed of quarter turned alder panels. The wall creates the headboard of a custom platform bed which is cleverly floated in the middle of the room and is stained warm honey to match the ceiling and trim. A niche carved into the wall is lit from above and plays host to a brass planter, an orange vase and contemporary artwork in shades of yellow and almond.
木目調の寝室 (板張り天井、茶色い壁、オレンジの壁、白い壁) の写真
1
