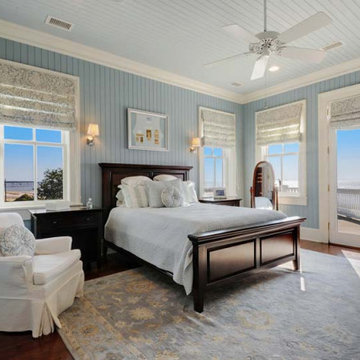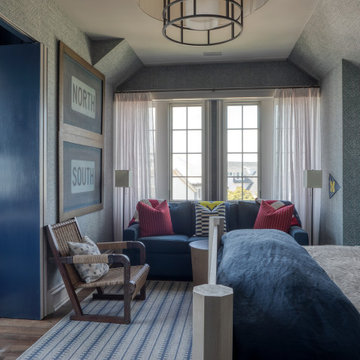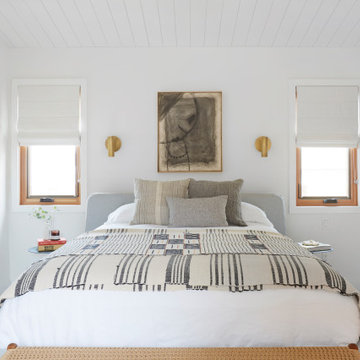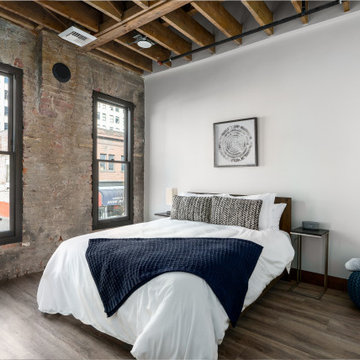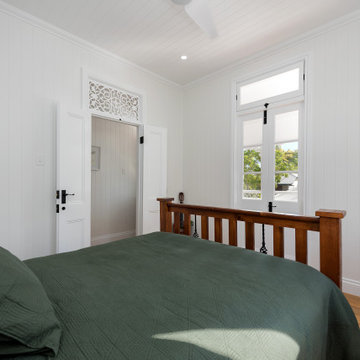青い、オレンジの、白い客用寝室 (板張り天井) の写真
絞り込み:
資材コスト
並び替え:今日の人気順
写真 1〜20 枚目(全 41 枚)
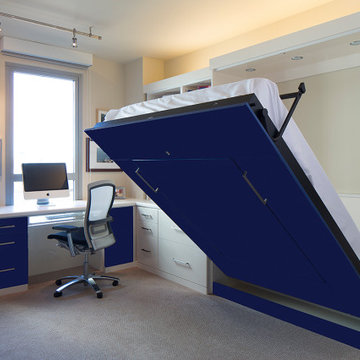
Custom cabinetry hides dual-use furniture in this home office that doubles as a guest bedroom - a convertible bed and a second desk.
サンフランシスコにある小さなモダンスタイルのおしゃれな客用寝室 (ベージュの壁、カーペット敷き、ベージュの床、板張り天井) のレイアウト
サンフランシスコにある小さなモダンスタイルのおしゃれな客用寝室 (ベージュの壁、カーペット敷き、ベージュの床、板張り天井) のレイアウト
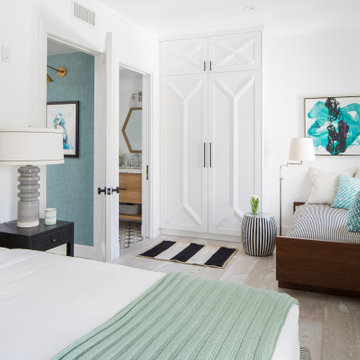
Custom chaise that transforms into guest twin bed
オレンジカウンティにあるビーチスタイルのおしゃれな客用寝室 (白い壁、淡色無垢フローリング、板張り天井) のレイアウト
オレンジカウンティにあるビーチスタイルのおしゃれな客用寝室 (白い壁、淡色無垢フローリング、板張り天井) のレイアウト
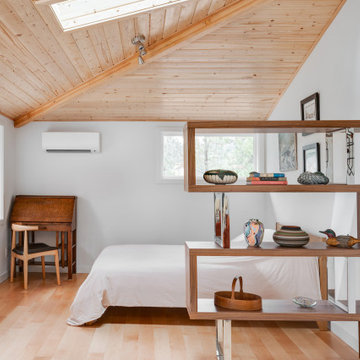
A large detached garage is converted into a spacious, modern, and minimal guest suite with a private bedroom, bathroom, kitchen, and fireplace. Added privacy is provided in the bedroom by a mid-century inspired built-in shelving unit. The juniper wood paneled ceiling brings in a calming character to the space.
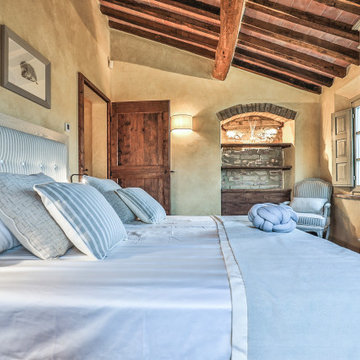
Camera grigia
フィレンツェにある中くらいな地中海スタイルのおしゃれな客用寝室 (黄色い壁、無垢フローリング、暖炉なし、茶色い床、板張り天井) のレイアウト
フィレンツェにある中くらいな地中海スタイルのおしゃれな客用寝室 (黄色い壁、無垢フローリング、暖炉なし、茶色い床、板張り天井) のレイアウト
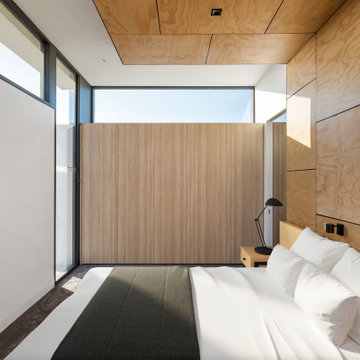
A cantilever suspended 2.5 metres from the main bedroom hovers above decking to establish volume and allow views of the sea.
メルボルンにある中くらいなコンテンポラリースタイルのおしゃれな客用寝室 (茶色い壁、カーペット敷き、グレーの床、板張り天井、板張り壁) のレイアウト
メルボルンにある中くらいなコンテンポラリースタイルのおしゃれな客用寝室 (茶色い壁、カーペット敷き、グレーの床、板張り天井、板張り壁) のレイアウト
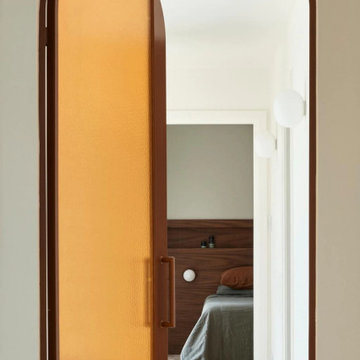
A mid-century modern home renovation using earthy tones and textures throughout with a pop of colour and quirky design features balanced with strong, clean lines of modem and minimalist design.
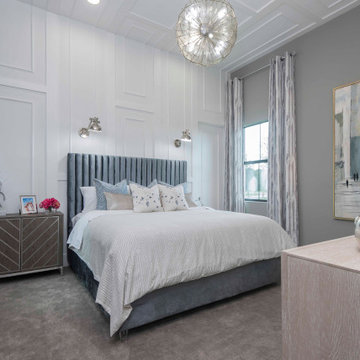
The trim paneling continues on to the ceiling elongating the high ceilings in the space. The bed really pops off the white walls in all the right ways. The decorative chandelier gives us the pop of sophistication.
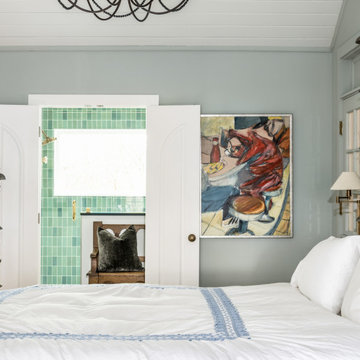
ナッシュビルにある中くらいなカントリー風のおしゃれな客用寝室 (青い壁、淡色無垢フローリング、暖炉なし、茶色い床、板張り天井) のレイアウト
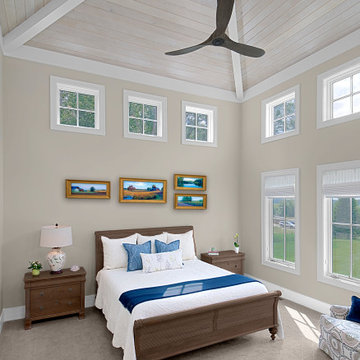
The soaring vaulted ceiling in the guest suite features handsome wood and white beams, and vistas of the property, with ample natural light.
グランドラピッズにある広いトラディショナルスタイルのおしゃれな客用寝室 (ベージュの壁、カーペット敷き、暖炉なし、ベージュの床、板張り天井) のレイアウト
グランドラピッズにある広いトラディショナルスタイルのおしゃれな客用寝室 (ベージュの壁、カーペット敷き、暖炉なし、ベージュの床、板張り天井) のレイアウト
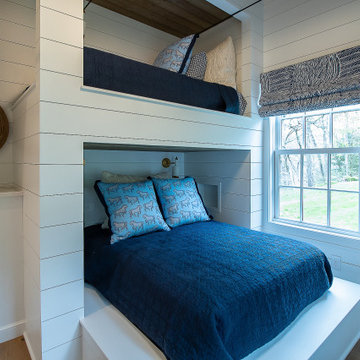
Custom bedroom. Wood ceiling. Shiplap
.
.
#payneandpayne #homebuilder #custombuild #remodeledbathroom #custombathroom #ohiocustomhomes #dreamhome #nahb #buildersofinsta #beforeandafter #huntingvalley #clevelandbuilders #AtHomeCLE .
.?@paulceroky
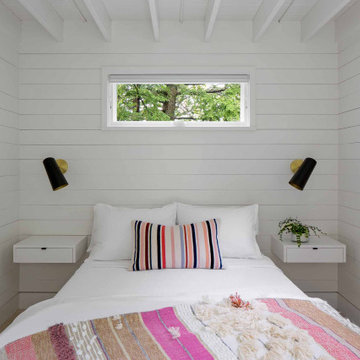
A former summer camp, this site came with a unique set of challenges. An existing 1200 square foot cabin was perched on the shore of Thorndike Pond, well within the current required setbacks. Three additional outbuildings were part of the property, each of them small and non-conforming. By limiting reconstruction to the existing footprints we were able to gain planning consent to rebuild each structure. A full second story added much needed space to the main house. Two of the outbuildings have been rebuilt to accommodate guests, maintaining the spirit of the original camp. Black stained exteriors help the buildings blend into the landscape.
The project is a collaboration with Spazio Rosso Interiors.
Photos by Sean Litchfield.
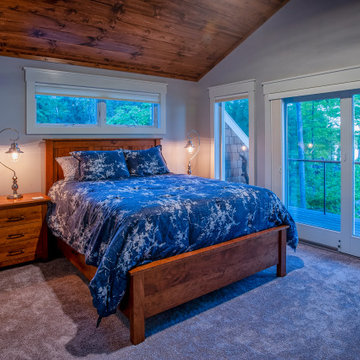
The sunrise view over Lake Skegemog steals the show in this classic 3963 sq. ft. craftsman home. This Up North Retreat was built with great attention to detail and superior craftsmanship. The expansive entry with floor to ceiling windows and beautiful vaulted 28 ft ceiling frame a spectacular lake view.
This well-appointed home features hickory floors, custom built-in mudroom bench, pantry, and master closet, along with lake views from each bedroom suite and living area provides for a perfect get-away with space to accommodate guests. The elegant custom kitchen design by Nowak Cabinets features quartz counter tops, premium appliances, and an impressive island fit for entertaining. Hand crafted loft barn door, artfully designed ridge beam, vaulted tongue and groove ceilings, barn beam mantle and custom metal worked railing blend seamlessly with the clients carefully chosen furnishings and lighting fixtures to create a graceful lakeside charm.
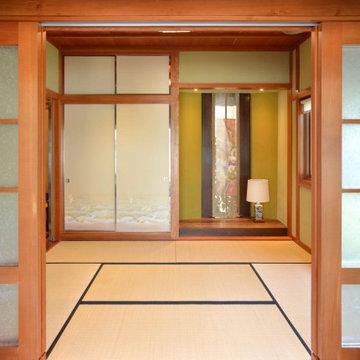
Japanese Guest Room. The Ryokan styled Japanese guest suite, based on a traditional Japanese inn, provides for hosting guests overnight. The floor consists of tatami mats upon which futon bed rolls are spread out at night. Adjacent to it is a bathroom suite with Ofuro tub, an ante area, an enclosed seating porch, and a private outdoor deck with Japanese garden. The remarkable craftsmanship of the custom fabricated woodwork is highlighted throughout.
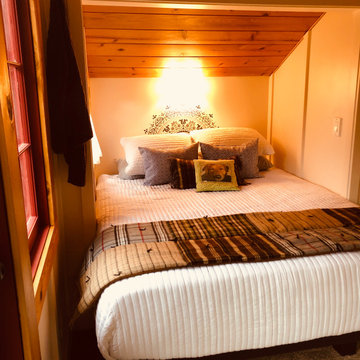
Built in queen size bed for guest sleepovers.
シアトルにある小さなシャビーシック調のおしゃれな客用寝室 (白い壁、カーペット敷き、グレーの床、板張り天井、パネル壁)
シアトルにある小さなシャビーシック調のおしゃれな客用寝室 (白い壁、カーペット敷き、グレーの床、板張り天井、パネル壁)
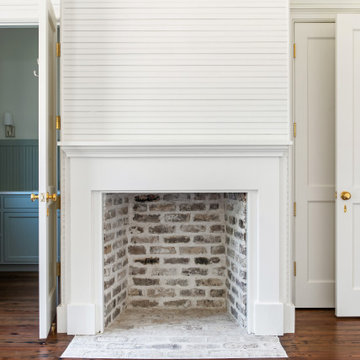
Guest bedroom featuring resurfaced existing antique heart pine floors, painted historic beadboard paneling on the walls and ceiling, original exterior French doors resurfaced and clad with new brass Baldwin hardware, existing windows with historic glass, and an original brick fireplace, all dating back to the early 1920s.
青い、オレンジの、白い客用寝室 (板張り天井) の写真
1
