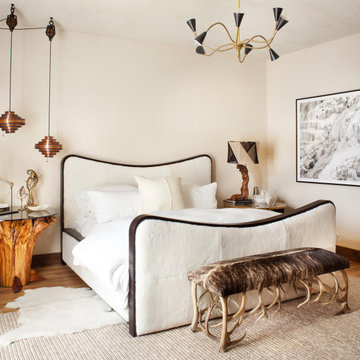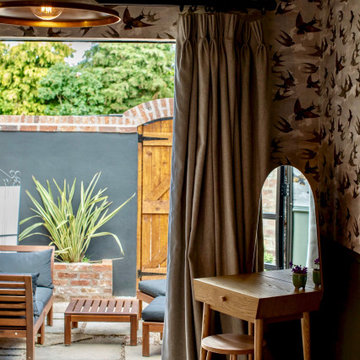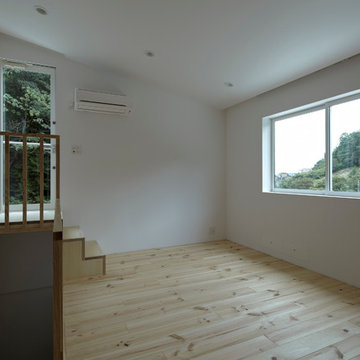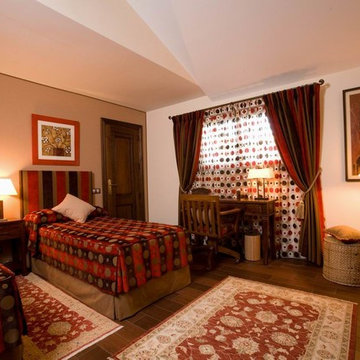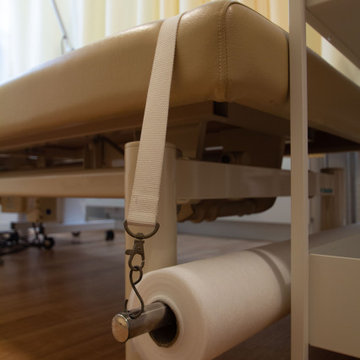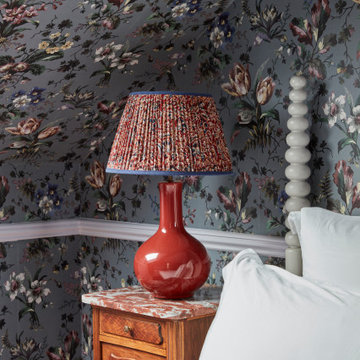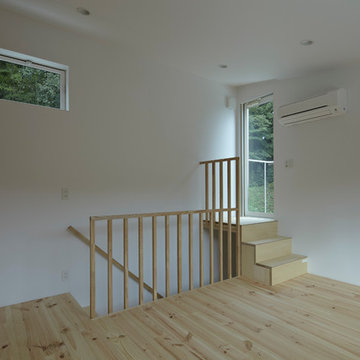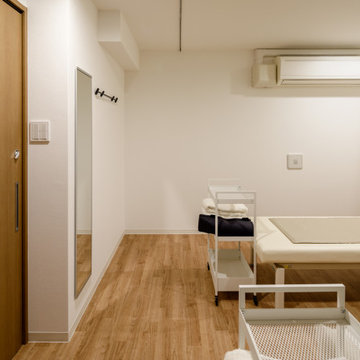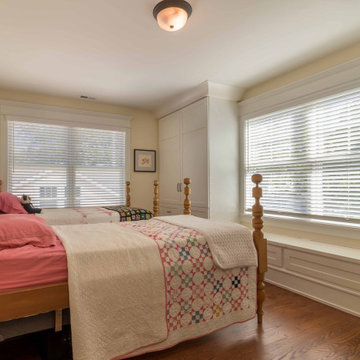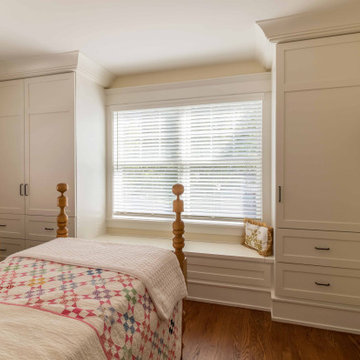客用寝室 (クロスの天井、無垢フローリング) の写真
絞り込み:
資材コスト
並び替え:今日の人気順
写真 1〜20 枚目(全 29 枚)
1/4
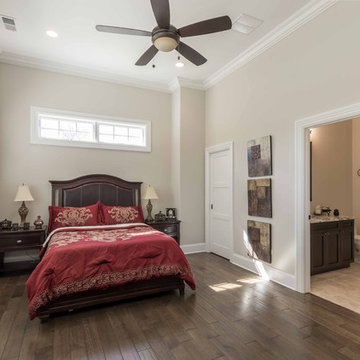
This 6,000sf luxurious custom new construction 5-bedroom, 4-bath home combines elements of open-concept design with traditional, formal spaces, as well. Tall windows, large openings to the back yard, and clear views from room to room are abundant throughout. The 2-story entry boasts a gently curving stair, and a full view through openings to the glass-clad family room. The back stair is continuous from the basement to the finished 3rd floor / attic recreation room.
The interior is finished with the finest materials and detailing, with crown molding, coffered, tray and barrel vault ceilings, chair rail, arched openings, rounded corners, built-in niches and coves, wide halls, and 12' first floor ceilings with 10' second floor ceilings.
It sits at the end of a cul-de-sac in a wooded neighborhood, surrounded by old growth trees. The homeowners, who hail from Texas, believe that bigger is better, and this house was built to match their dreams. The brick - with stone and cast concrete accent elements - runs the full 3-stories of the home, on all sides. A paver driveway and covered patio are included, along with paver retaining wall carved into the hill, creating a secluded back yard play space for their young children.
Project photography by Kmieick Imagery.
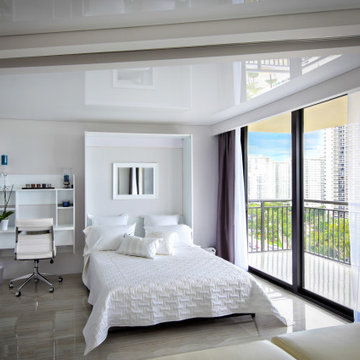
Bring your views into your bedroom with a high gloss stretch ceiling!
マイアミにある中くらいなコンテンポラリースタイルのおしゃれな客用寝室 (白い壁、無垢フローリング、ベージュの床、クロスの天井) のインテリア
マイアミにある中くらいなコンテンポラリースタイルのおしゃれな客用寝室 (白い壁、無垢フローリング、ベージュの床、クロスの天井) のインテリア
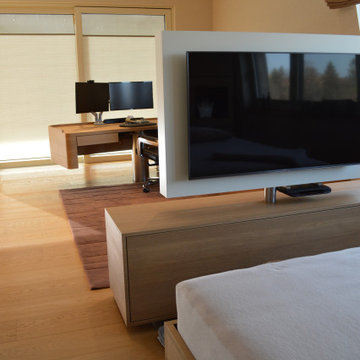
Das große Fernsehmöbel lässt sich um 180 Grad drehen, sodass jeweils vom Schlafbereich als auch vom Arbeitsbereich aus geschaut werden kann.
他の地域にある巨大なモダンスタイルのおしゃれな客用寝室 (ベージュの壁、無垢フローリング、茶色い床、クロスの天井、壁紙)
他の地域にある巨大なモダンスタイルのおしゃれな客用寝室 (ベージュの壁、無垢フローリング、茶色い床、クロスの天井、壁紙)
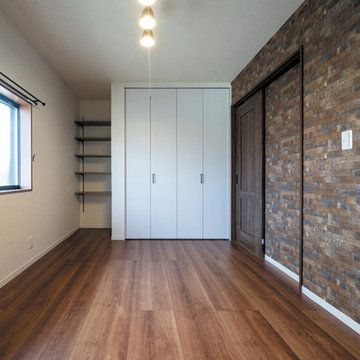
6.4帖の洋室は、前の間取りを生かして収納を増やしました。
板張りの壁でしたが、天井と壁を白に近いウォームカラーの石塗り調クロスに貼り替え、窓からの光とともに明るい印象に変わりました。
引き戸側の壁面に、渋さと重厚感のあるアクセントクロスを貼って、ヴィンテージ感を高めます。
他の地域にあるインダストリアルスタイルのおしゃれな客用寝室 (マルチカラーの壁、無垢フローリング、暖炉なし、茶色い床、クロスの天井、壁紙、アクセントウォール) のレイアウト
他の地域にあるインダストリアルスタイルのおしゃれな客用寝室 (マルチカラーの壁、無垢フローリング、暖炉なし、茶色い床、クロスの天井、壁紙、アクセントウォール) のレイアウト
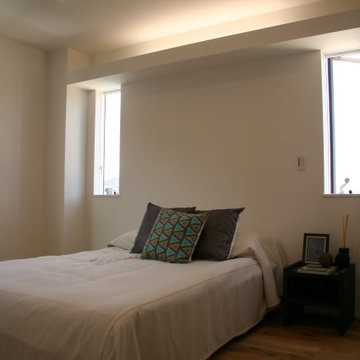
他の地域にある中くらいな北欧スタイルのおしゃれな客用寝室 (白い壁、無垢フローリング、暖炉なし、ベージュの床、クロスの天井、壁紙、照明、白い天井、グレーとクリーム色) のインテリア
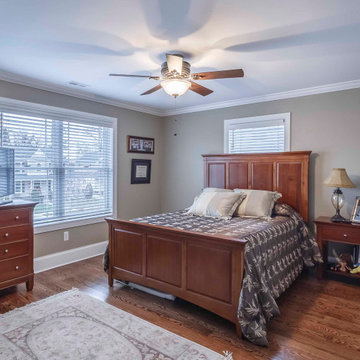
デトロイトにある中くらいなトラディショナルスタイルのおしゃれな客用寝室 (ベージュの壁、無垢フローリング、暖炉なし、茶色い床、クロスの天井、壁紙、白い天井、グレーとブラウン、ペルシャ絨毯) のインテリア
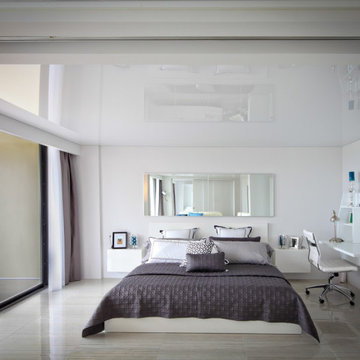
White Stretch Ceilings are great to add a subtle (but shiny!) original touch to your room!
マイアミにある中くらいなコンテンポラリースタイルのおしゃれな客用寝室 (白い壁、無垢フローリング、ベージュの床、クロスの天井)
マイアミにある中くらいなコンテンポラリースタイルのおしゃれな客用寝室 (白い壁、無垢フローリング、ベージュの床、クロスの天井)
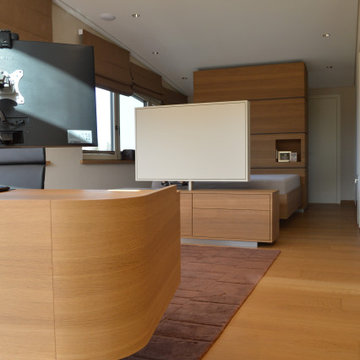
Das große Fernsehmöbel lässt sich um 180 Grad drehen, sodass jeweils vom Schlafbereich als auch vom Arbeitsbereich aus geschaut werden kann. Hinter dem Schlafbereich befindet sich ein Kleiderschrank und die Gästetoilette. Der Nachtschrank ist filigran mit in der Wandverkleidung eingearbeitet.
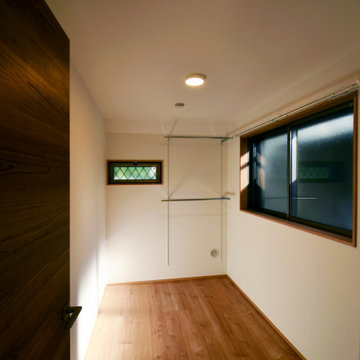
3LDKから4LDKにリノベーション。
子ども室が3室なので、それぞれのスペースは最小限に。
東京23区にある小さなカントリー風のおしゃれな客用寝室 (白い壁、無垢フローリング、暖炉なし、茶色い床、クロスの天井、壁紙、白い天井) のレイアウト
東京23区にある小さなカントリー風のおしゃれな客用寝室 (白い壁、無垢フローリング、暖炉なし、茶色い床、クロスの天井、壁紙、白い天井) のレイアウト
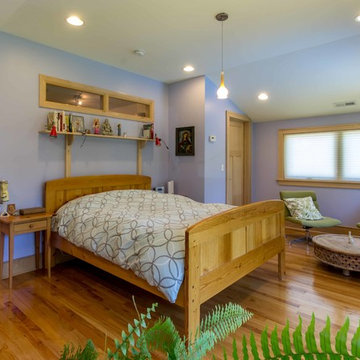
The back of this 1920s brick and siding Cape Cod gets a compact addition to create a new Family room, open Kitchen, Covered Entry, and Master Bedroom Suite above. European-styling of the interior was a consideration throughout the design process, as well as with the materials and finishes. The project includes all cabinetry, built-ins, shelving and trim work (even down to the towel bars!) custom made on site by the home owner.
Photography by Kmiecik Imagery
客用寝室 (クロスの天井、無垢フローリング) の写真
1
