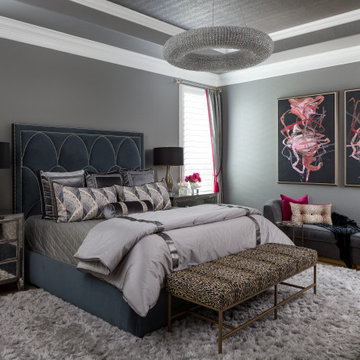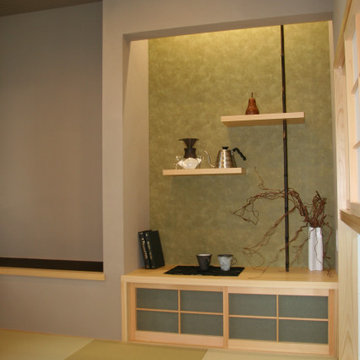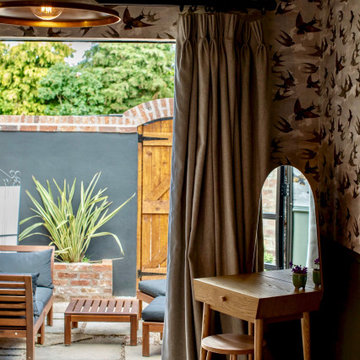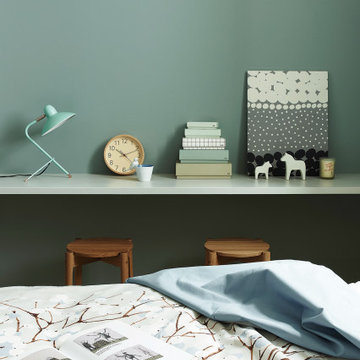寝室 (クロスの天井、暖炉なし、横長型暖炉) の写真
絞り込み:
資材コスト
並び替え:今日の人気順
写真 1〜20 枚目(全 602 枚)
1/4

To create intimacy in the voluminous master bedroom, the fireplace wall was clad with a charcoal-hued, leather-like vinyl wallpaper that wraps up and over the ceiling and down the opposite wall, where it serves as a dynamic headboard.
Project Details // Now and Zen
Renovation, Paradise Valley, Arizona
Architecture: Drewett Works
Builder: Brimley Development
Interior Designer: Ownby Design
Photographer: Dino Tonn
Millwork: Rysso Peters
Limestone (Demitasse) walls: Solstice Stone
Windows (Arcadia): Elevation Window & Door
Faux plants: Botanical Elegance
https://www.drewettworks.com/now-and-zen/
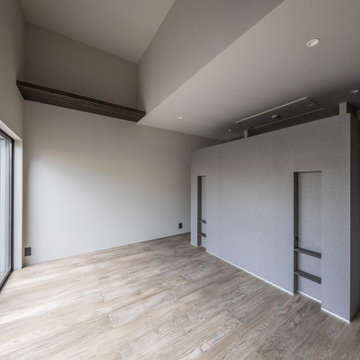
東京23区にある中くらいなモダンスタイルのおしゃれな寝室 (グレーの壁、淡色無垢フローリング、暖炉なし、グレーの床、クロスの天井、壁紙、アクセントウォール、グレーの天井、グレーと黒)
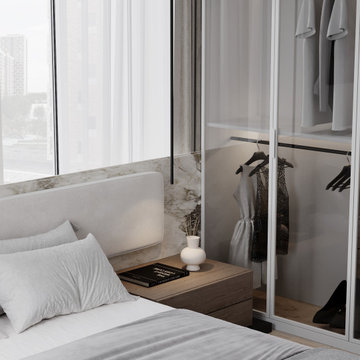
他の地域にある中くらいなコンテンポラリースタイルのおしゃれな主寝室 (ベージュの壁、クッションフロア、暖炉なし、ベージュの床、クロスの天井、パネル壁、アクセントウォール)
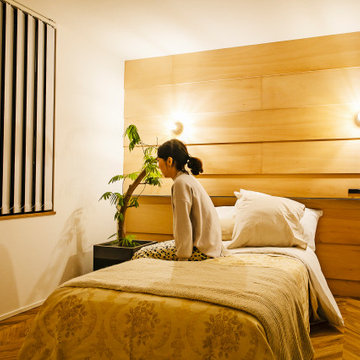
郊外にある新しい分譲地に建つ家。
分譲地内でのプライバシー確保のためファサードには開口部があまりなく、
どのあたりに何の部屋があるか想像できないようにしています。
外壁には経年変化を楽しめるレッドシダーを採用。
年月でシルバーグレーに変化してくれます。
リビングには3.8mの長さのソファを作り付けで設置。
ソファマットを外すと下部は収納になっており、ブランケットや子供のおもちゃ収納に。
そのソファの天井はあえて低くすることによりソファに座った時の落ち着きが出るようにしています。
天井材料は、通常下地材として使用するラワンべニアを使用。
前々からラワンの木目がデザインの一部になると考えていました。
玄関の壁はフレキシブルボード。これも通常化粧には使わない材料です。
下地材や仕上げ材など用途にこだわることなく、素材のいろいろな可能性デザインのポイントとしました。
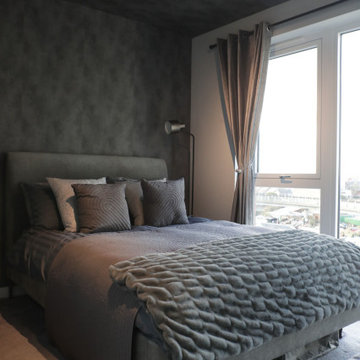
Luxury bachelor pad with grey on grey details, with floor to ceiling windows.
ロンドンにある小さなモダンスタイルのおしゃれな主寝室 (グレーの壁、カーペット敷き、グレーの床、クロスの天井、壁紙、暖炉なし、アクセントウォール、グレーの天井) のインテリア
ロンドンにある小さなモダンスタイルのおしゃれな主寝室 (グレーの壁、カーペット敷き、グレーの床、クロスの天井、壁紙、暖炉なし、アクセントウォール、グレーの天井) のインテリア
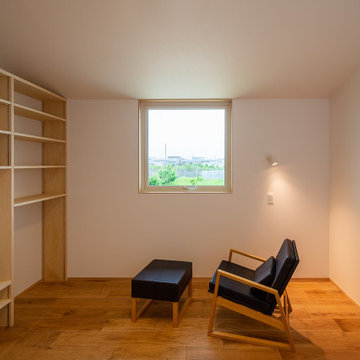
オーナー夫婦それぞれに寝室をつくり、内部に大容量のウォークインクローゼットと本棚を設けました。隣り合う2つの寝室は鏡写しの全く同じ構成になっています。
他の地域にある広い和モダンなおしゃれな主寝室 (白い壁、無垢フローリング、暖炉なし、茶色い床、クロスの天井、壁紙、白い天井) のレイアウト
他の地域にある広い和モダンなおしゃれな主寝室 (白い壁、無垢フローリング、暖炉なし、茶色い床、クロスの天井、壁紙、白い天井) のレイアウト
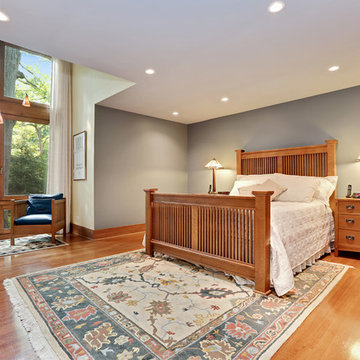
The Master Bedroom includes his-and-hers Closets and custom built-in storage drawers and shelving.
The homeowner had previously updated their mid-century home to match their Prairie-style preferences - completing the Kitchen, Living and DIning Rooms. This project included a complete redesign of the Bedroom wing, including Master Bedroom Suite, guest Bedrooms, and 3 Baths; as well as the Office/Den and Dining Room, all to meld the mid-century exterior with expansive windows and a new Prairie-influenced interior. Large windows (existing and new to match ) let in ample daylight and views to their expansive gardens.
Photography by homeowner.
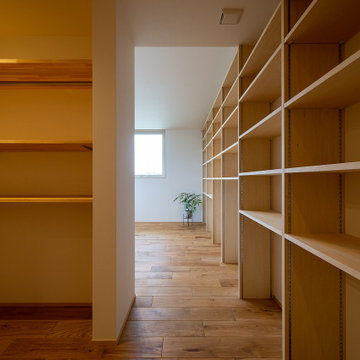
オーナー夫婦それぞれに寝室をつくり、内部に大容量のウォークインクローゼットと本棚を設けました。隣り合う2つの寝室は鏡写しの全く同じ構成になっています。
他の地域にある広い和モダンなおしゃれな主寝室 (白い壁、無垢フローリング、暖炉なし、茶色い床、クロスの天井、壁紙、白い天井)
他の地域にある広い和モダンなおしゃれな主寝室 (白い壁、無垢フローリング、暖炉なし、茶色い床、クロスの天井、壁紙、白い天井)
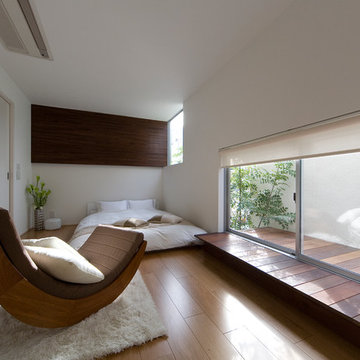
Best of Houzz 2023,2022,2020,2019,2018を受賞した寝室。ローベッドやウィンドウベンチを低い位置に設けることで、空間全体が広く感じられる。白い外壁に光を反射させることで、プライバシーを確保しつつ明るい空間となっている。
大阪にあるアジアンスタイルのおしゃれな主寝室 (白い壁、暖炉なし、クロスの天井、壁紙、白い天井、合板フローリング、茶色い床) のレイアウト
大阪にあるアジアンスタイルのおしゃれな主寝室 (白い壁、暖炉なし、クロスの天井、壁紙、白い天井、合板フローリング、茶色い床) のレイアウト
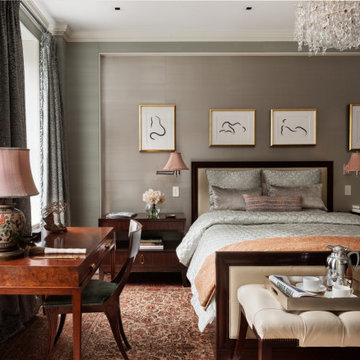
Wall paper custom designed by our in-house team.
ニューヨークにあるトラディショナルスタイルのおしゃれな主寝室 (マルチカラーの壁、濃色無垢フローリング、暖炉なし、クロスの天井、パネル壁)
ニューヨークにあるトラディショナルスタイルのおしゃれな主寝室 (マルチカラーの壁、濃色無垢フローリング、暖炉なし、クロスの天井、パネル壁)
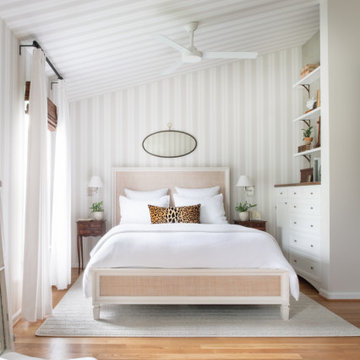
A reworking of a bedroom space to create a master oasis. A tented effect was achieved with a striped wallpaper applied to walls and ceiling. Wood floors replaced carpet, and built-ins were tucked into niches for storage.
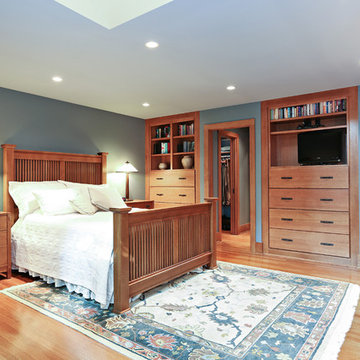
The Master Bedroom includes his-and-hers Closets and custom built-in storage drawers and shelving.
The homeowner had previously updated their mid-century home to match their Prairie-style preferences - completing the Kitchen, Living and DIning Rooms. This project included a complete redesign of the Bedroom wing, including Master Bedroom Suite, guest Bedrooms, and 3 Baths; as well as the Office/Den and Dining Room, all to meld the mid-century exterior with expansive windows and a new Prairie-influenced interior. Large windows (existing and new to match ) let in ample daylight and views to their expansive gardens.
Photography by homeowner.
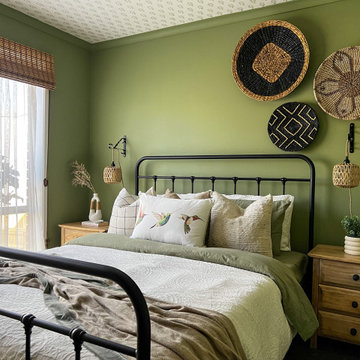
Project Brief - Transform a dull bedroom into a refreshing, welcoming and calming modern farmhouse bedroom.
Design Decisions -
- The primary colour choice was Green for the fresh and calming look.
- It was then balanced out with whites and neutrals, continuing with the relaxed theme.
- The white wallpaper with green leaf pattern was added to the ceiling to create the unique visual impact.
- The bamboo and rattan introduced as part of window treatments a wall accessories, not only added warmth to the room but also brought in the required rustic charm.
- The light farmhouse bed accompanied with the wall hung light pendants, is a beautiful addition to the farmhouse bedroom theme.
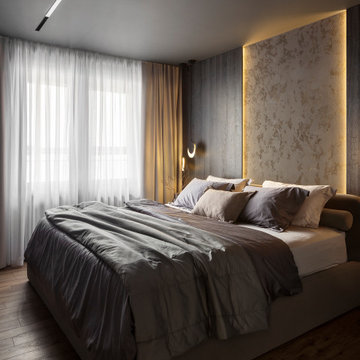
他の地域にある中くらいなコンテンポラリースタイルのおしゃれな主寝室 (黒い壁、クッションフロア、暖炉なし、茶色い床、クロスの天井、パネル壁、アクセントウォール) のインテリア
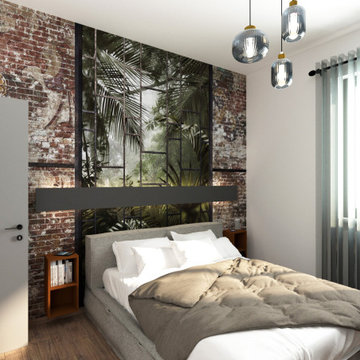
come dare profondità ad una stanza ?
L’applicazione di una grafica che dia un senso di continuità anche oltre i muri, è la soluzione che abbiamo adottato per questo progetto.
L’inserimento di una cabina armadio, ha sicuramente portato alla rinuncia di un maggior spazio davanti alla zona letto, quindi abbiamo optato per l’inserimento di questa grafica che desse la sensazione di apertura, con una visuale di maggiore profondità, oltre che regalare un grande impatto visivo e dare ad una semplice camera d aletto, un tocco di carattere in più.
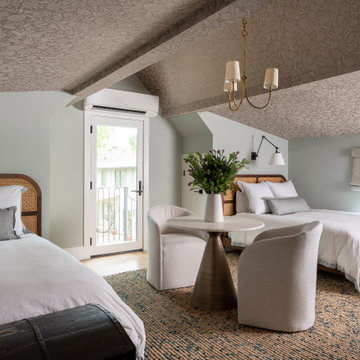
オースティンにあるトランジショナルスタイルのおしゃれな客用寝室 (青い壁、淡色無垢フローリング、暖炉なし、茶色い床、表し梁、三角天井、クロスの天井)
寝室 (クロスの天井、暖炉なし、横長型暖炉) の写真
1
