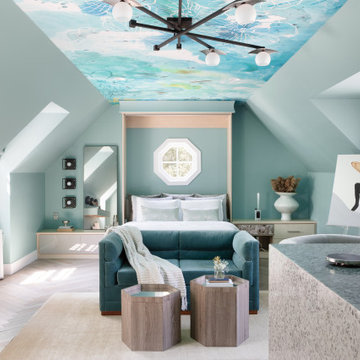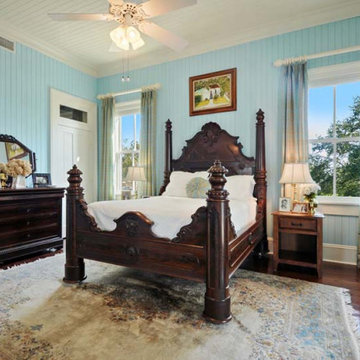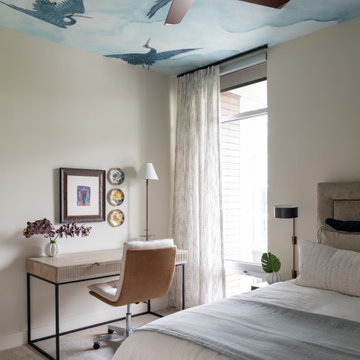ターコイズブルーの寝室 (クロスの天井、板張り天井) の写真
絞り込み:
資材コスト
並び替え:今日の人気順
写真 1〜20 枚目(全 35 枚)
1/4

A master bedroom with a deck, dark wood shiplap ceiling, and beachy decor
Photo by Ashley Avila Photography
グランドラピッズにあるビーチスタイルのおしゃれな客用寝室 (カーペット敷き、グレーの床、グレーの壁、三角天井、板張り天井、羽目板の壁)
グランドラピッズにあるビーチスタイルのおしゃれな客用寝室 (カーペット敷き、グレーの床、グレーの壁、三角天井、板張り天井、羽目板の壁)
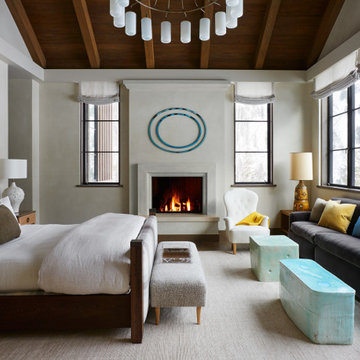
This Aspen retreat boasts both grandeur and intimacy. By combining the warmth of cozy textures and warm tones with the natural exterior inspiration of the Colorado Rockies, this home brings new life to the majestic mountains.
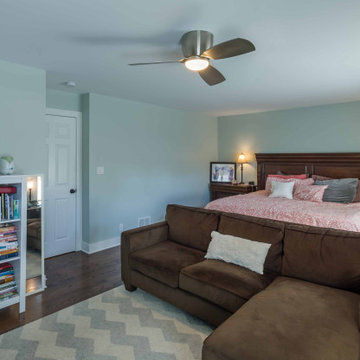
シカゴにある中くらいなコンテンポラリースタイルのおしゃれな主寝室 (グレーの壁、無垢フローリング、暖炉なし、茶色い床、クロスの天井、壁紙、茶色いソファ、白い天井) のインテリア
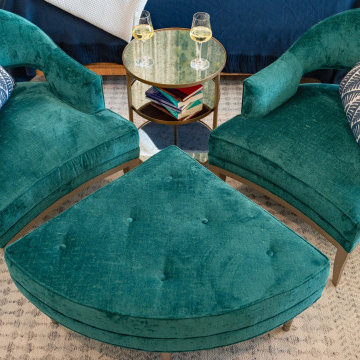
We transformed this Florida home into a modern beach-themed second home with thoughtful designs for entertaining and family time.
In this bedroom, cozy furnishings invite relaxation. Wallpaper accents create a welcoming atmosphere, while pops of color in decor and jewel-toned seating add vibrant elegance to the serene space.
---Project by Wiles Design Group. Their Cedar Rapids-based design studio serves the entire Midwest, including Iowa City, Dubuque, Davenport, and Waterloo, as well as North Missouri and St. Louis.
For more about Wiles Design Group, see here: https://wilesdesigngroup.com/
To learn more about this project, see here: https://wilesdesigngroup.com/florida-coastal-home-transformation
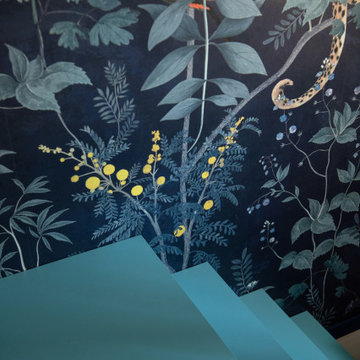
Aujourd’hui c’est dans une dans la suite des enfants que nous vous emmenons. Au programme : mobilier sur mesure imaginé et dessiné par nos soins en réponse aux besoins d’optimisation du lieu, teinte Deep space blue N°207 et Pearl N°100 @Little Green aux murs et papier peint Wild story midnight @Pepermint.
Ici la suite des enfants ?
Architecte : @synesthesies
Photographe : @sabine_serrad.
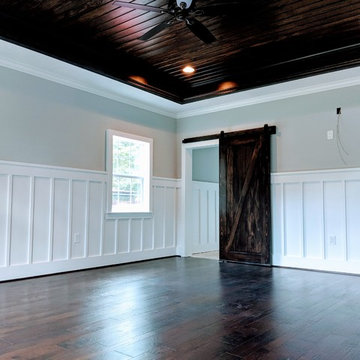
Master Bedroom with V groove ceiling, shiplap, board & batten.
ヒューストンにある広いモダンスタイルのおしゃれな主寝室 (グレーの壁、濃色無垢フローリング、暖炉なし、茶色い床、羽目板の壁、白い天井、板張り天井) のインテリア
ヒューストンにある広いモダンスタイルのおしゃれな主寝室 (グレーの壁、濃色無垢フローリング、暖炉なし、茶色い床、羽目板の壁、白い天井、板張り天井) のインテリア
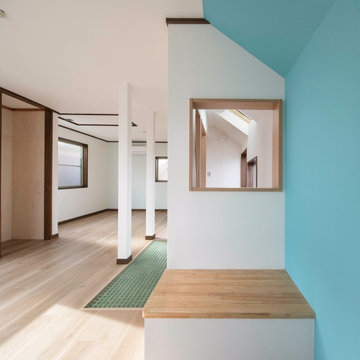
リノベーション O
階段から光と風を取り入れる、リノベーション住宅です。
株式会社小木野貴光アトリエ一級建築士建築士事務所
https://www.ogino-a.com/
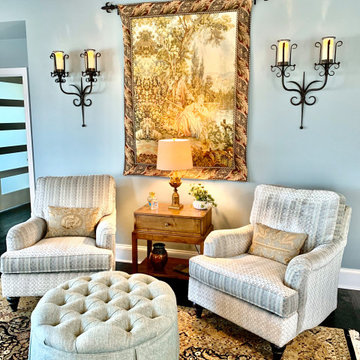
This Master besroom is more of a modern farm house style with touches of 19th century antiqoes and accents. accents. The beautidul wall color brings a calming atmospher to this room along with tranquility and simplicity.
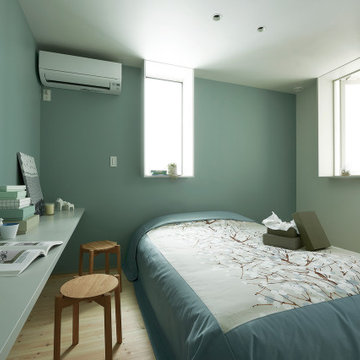
ZEH、長期優良住宅、耐震等級3+制震構造、BELS取得
Ua値=0.40W/㎡K
C値=0.30cm2/㎡
他の地域にある中くらいな北欧スタイルのおしゃれな主寝室 (白い壁、淡色無垢フローリング、暖炉なし、白い床、クロスの天井、壁紙、白い天井) のインテリア
他の地域にある中くらいな北欧スタイルのおしゃれな主寝室 (白い壁、淡色無垢フローリング、暖炉なし、白い床、クロスの天井、壁紙、白い天井) のインテリア
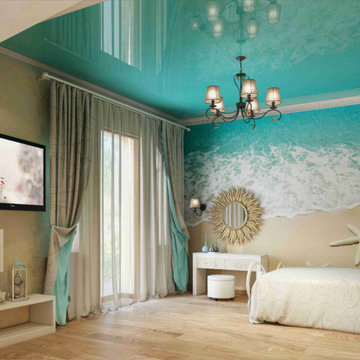
Printed wall coverings can help you achieve finishes that you wouldn't be able to get otherwise. Doesn't this beachy environment look great?
マイアミにあるモダンスタイルのおしゃれな客用寝室 (マルチカラーの壁、淡色無垢フローリング、ベージュの床、クロスの天井、壁紙) のレイアウト
マイアミにあるモダンスタイルのおしゃれな客用寝室 (マルチカラーの壁、淡色無垢フローリング、ベージュの床、クロスの天井、壁紙) のレイアウト
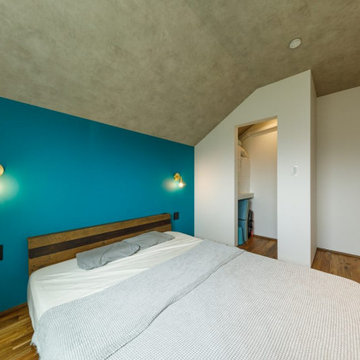
壁紙にこだわったり、リゾートライクな空間を演出した主寝室。ミニマムサイズのクローゼットに布団を収納できるなど、何かと機能的。斜線規制による勾配天井が、おもしろいフォルムの空間をつくっています。
東京都下にある中くらいなインダストリアルスタイルのおしゃれな主寝室 (マルチカラーの壁、無垢フローリング、茶色い床、クロスの天井、壁紙)
東京都下にある中くらいなインダストリアルスタイルのおしゃれな主寝室 (マルチカラーの壁、無垢フローリング、茶色い床、クロスの天井、壁紙)
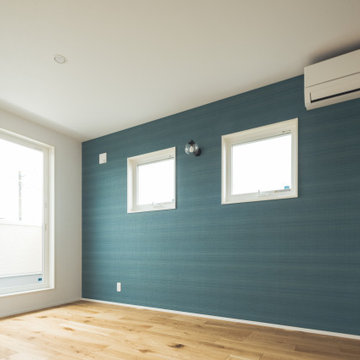
主寝室。
ウォークインクローゼットもあります。
ブルーのアクセントクロスも部屋全体の雰囲気をお洒落に見せています。
他の地域にある中くらいなおしゃれな主寝室 (青い壁、淡色無垢フローリング、ベージュの床、クロスの天井、壁紙、白い天井) のレイアウト
他の地域にある中くらいなおしゃれな主寝室 (青い壁、淡色無垢フローリング、ベージュの床、クロスの天井、壁紙、白い天井) のレイアウト
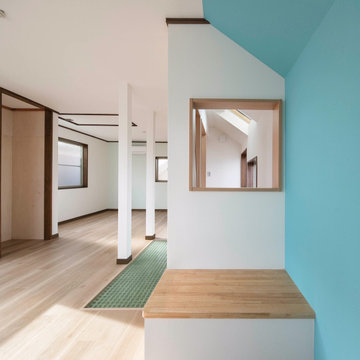
十条の家 O
階段から光と風を取り入れる、リノベーション住宅です。
株式会社小木野貴光アトリエ一級建築士建築士事務所
https://www.ogino-a.com/
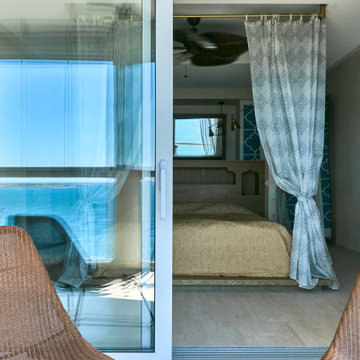
モスクワにある広いコンテンポラリースタイルのおしゃれな主寝室 (ベージュの壁、磁器タイルの床、格子天井、折り上げ天井、板張り天井、白い天井) のインテリア
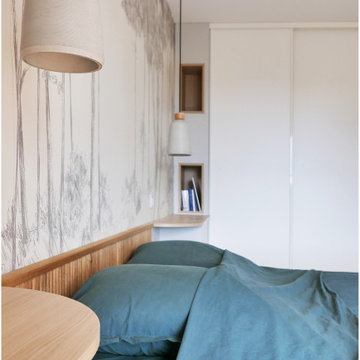
Les propriétaires ont hérité de cette maison de campagne datant de l'époque de leurs grands parents et inhabitée depuis de nombreuses années. Outre la dimension affective du lieu, il était difficile pour eux de se projeter à y vivre puisqu'ils n'avaient aucune idée des modifications à réaliser pour améliorer les espaces et s'approprier cette maison. La conception s'est faite en douceur et à été très progressive sur de longs mois afin que chacun se projette dans son nouveau chez soi. Je me suis sentie très investie dans cette mission et j'ai beaucoup aimé réfléchir à l'harmonie globale entre les différentes pièces et fonctions puisqu'ils avaient à coeur que leur maison soit aussi idéale pour leurs deux enfants.
Caractéristiques de la décoration : inspirations slow life dans le salon et la salle de bain. Décor végétal et fresques personnalisées à l'aide de papier peint panoramiques les dominotiers et photowall. Tapisseries illustrées uniques.
A partir de matériaux sobres au sol (carrelage gris clair effet béton ciré et parquet massif en bois doré) l'enjeu à été d'apporter un univers à chaque pièce à l'aide de couleurs ou de revêtement muraux plus marqués : Vert / Verte / Tons pierre / Parement / Bois / Jaune / Terracotta / Bleu / Turquoise / Gris / Noir ... Il y a en a pour tout les gouts dans cette maison !
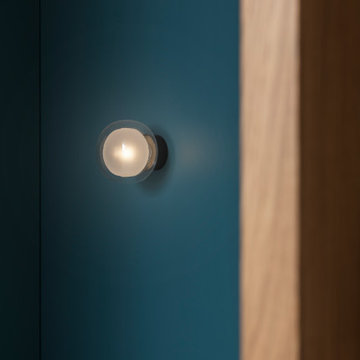
Dettaglio della NABILA della TOOY sul pannello blu realizzato dal falegname.
ミラノにある小さなアジアンスタイルのおしゃれな寝室 (淡色無垢フローリング、板張り天井、パネル壁) のレイアウト
ミラノにある小さなアジアンスタイルのおしゃれな寝室 (淡色無垢フローリング、板張り天井、パネル壁) のレイアウト
ターコイズブルーの寝室 (クロスの天井、板張り天井) の写真
1

