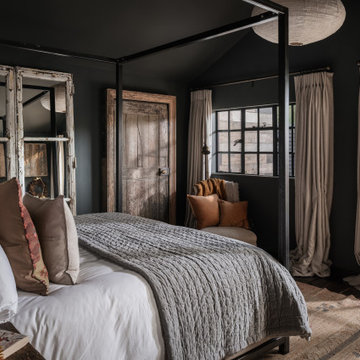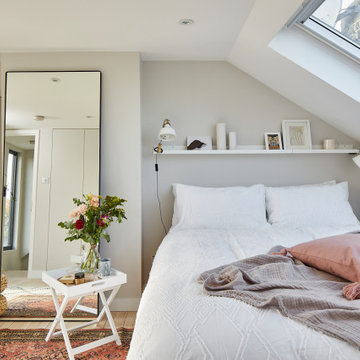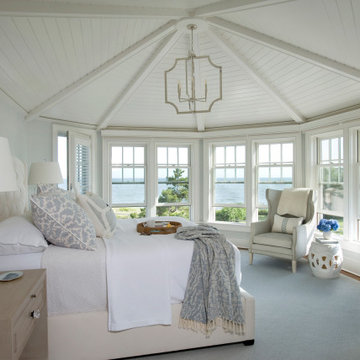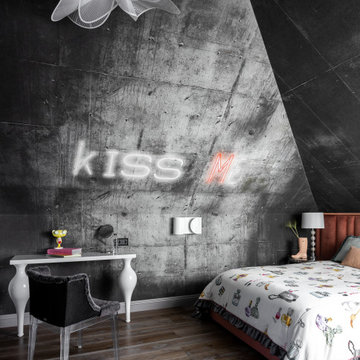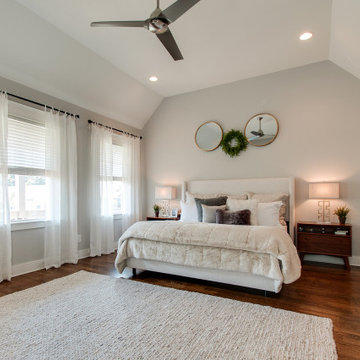寝室 (三角天井、グレーの壁、紫の壁) の写真
絞り込み:
資材コスト
並び替え:今日の人気順
写真 1〜20 枚目(全 915 枚)
1/4
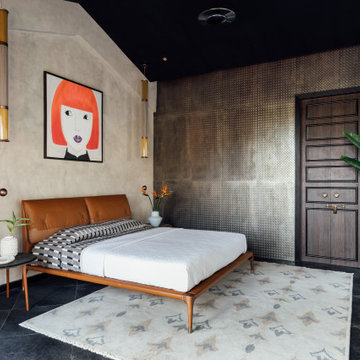
A house is one’s sanctuary of dreams, emotions & hope. And what better way to bring this etymology to life than a home that expresses just this. Drive down about hundred kilometers off the coast of the bustling city of Mumbai and nestled amidst the Sahyadris Mountains, is interior designer Rohit Bhoite’s recent heartfelt project. When he was approached for the Linear House Project, it was simply barren land and the creative brief was to design a space that reflected the diverse yet cognitive personalities of the home owners keeping in mind that it had to be kid friendly too.
From the day Rohit’s team started ideating and drafting their initial thoughts to where the complete home stands today, its been an overwhelming and fulfilling journey of over two years. Layout orientation diagrams and computer simulations where discussed with the homeowners, iterated and concluded with great detailing, keeping in mind the philosophy and personas of all.
The pristine architectural structure, pool deck, landscaping, interior design and execution, each aspects of the project had been well planned and executed with timelines. Nature and urban contemporary visuals had to blend extremely well into each other. It was the perfect opportunity to create an abode of tranquility with a colour palette of industrial shades with earthy hues and tones that evoke a sense of clam.
Overlooking the expansive mountain range the house was designed in a horizontally stretch with the living room & dining being placed right in the centre as the focal point where family and friends would love to spend time together. The two master bedrooms fondly knows as the Black and White rooms put at extreme ends. There is also a kids room and a guest bedroom apart from the comprehensive kitchen.
The living space practically has no walls but folding shuttered glass paned French windows on custom designed track channels that allow them to fully open up on both sides. One side being the landscaped lawns and the other being the pool and the barbeque gazebo. The idea was that one can embrace the feeling of sitting outdoors even while inside the leisure of the living room… literally re-creating an inside out look. The flooring selected was a blended ash grey shade with Diesel tiles to offset with the industrial feel. The chalet style sloping pitched roof is as capacious with an 18 feet height at its highest point in the center running through the entire living and dining area. Walls were hand crafted in textured grey and subway tiles as one of the highlighters, with the couch in pure linen fabric and relaxed rattan wicker chairs to offset the colours of the walls. Planters that are about nine feet in height were placed strategically. The icing on the cake was the handmade glass mesh chandelier discovered by Rohit on one of his travels and literally an instant hit with the home owners too. Apart from this, canescent lighting has always been a must have on his projects. He strongly recommends this offering to his clients at most times.
The dining table is a solid wood plank and polished off in a complimenting natural wood tinge with a clear glass bottom to ensure that the dimensional view of the house does not get blocked. It is fondly known as the floating table in the family!
Geometry with tiles and forms has been a focal point in Rohit’s structural designs, especially when it comes to bathrooms. The powder bathroom is a classic example of just that with extensive use of hexagonal tiling. A custom granite sink with brass details around the periphery and edges of the mirror is the focal point and forms the visual balance of the small yet utilitarian space.
There are 4 bedrooms to the Uday Villa. Two Master bedrooms, one kids room and a guest room. One bedroom which the team terms as ‘His Black Room’ was designed simply to the preference of the gentleman and ‘Her White Room’ designed to the choice of the lady of the house. The black and white room have the same layout but are situated at both the extreme ends of the house, each overlooking the greens and the azure pool with tall glass retractable French top to bottom windows.
The black room has a beautiful choice of natural hues of deep and tan browns, greens and a grey concrete wall giving the room an industrial look. The opposite wall holds the much loved yet tricky to use aluminium checked Tiles. Polished kadappa (slate) flooring holds the visual identity together and almost completes the look of the black shera(cement) board panel with a deep wooden texture. A tan cosy corner chair, which happens to be one of Rohit’s steals while scouting for local designer portfolios, at the rear end; Adds to the eccentric highlight that you see in the other details as well, such as the bed frame and the word work around the room. A metal mesh light weight glass tube adds a fantastic delicate highlight almost completing the room to perfection.
Apart from keeping the bathroom clutter free, practical and trendy, it incorporates the palette of the room, here as well with brass detailing, Diesel tiles and fittings in a clean and trend setting chrome finish.
The white room made to the choice of the lady of the family, has a strong feminine voice yet keeps to the integrity of Rohit’s design style. The walls are textured with concrete finish light grey colour with Diesel tiles and the ceiling is masked with shera board in an ash wood shade. The industrial looks is softened with a smart chic choice in upholstery to add warmth. A signature Rohit Bhoite custom designed four poster urban bed with light sheers was a mush have for the lady in the house and it was honoured. It was created in house from scratch and holds a natural veneer polish. To offset the industrial grey, earthy tones of greens were used by way of planters and browns in the carpet. The bathroom door adds a touch of nature to the entire space. The pendant & ceiling light fittings have a touch of brass to compliment the room and add finesse.
The bathroom was designed with granite and hued concrete that supports the industrial tone of design language that Rohit is trying to bring about to the project.
The kids room is a eclectic blend of yellow, grey and tan brown. The little home owners insisted on slumber party bunk beds and given this fun brief, custom made beds were designed with a height of 15 feet so they do not need to bend over or have heads hitting the roofs when at play. The lights form yet another highlight of this room, that juxtapose floating cloud formations, symbolizing ideas that can creatively flow in thin air. Cement tiles in the flooring, textured walls and fabrics in earthy tones truly complete this room.
Shades of blue are the highlight of the guest room. The angular yet non symmetrical geometric patterned flooring offsets the colour tones of the custom-made bed, the head board and the roof. Concrete tiles form the base and the half and half wall , cuts the monotony of a plain white wall that runs across the length and height of the room. The colours of the room spill over the bathroom with the coloured concrete walls and flooring. The raw look with refined designer fittings was Rohit’s way of incorporating technique into his art form.
The pool being a highlight for the kids in the family, was designed in the length of 15 mts. x 5 meters to cover the exact expanse of the house, so it is visible not only from the living and dining areas, but also both the black and white rooms at both ends of the constructed structure. There is a practical and aesthetically clear glass porch with matt black gazebo work where the open to air bar, BBQ grill and open to air outdoor furniture has been placed for outdoor dining on a beautiful winter day or a hot summer evening. The family hopes to spend much of their time here as the kids love to make a splash on most days.
The landscape design holds a special place for Rohit. This was a design avenue he had been assigned for the very first time. With a lot of in-depth research about flora and fauna with climate durability in mind, the plan was all about juxtaposing natural elements with the existing rock formations originally found in the same space as discovered. Everything was designed around the original being of these mini boulders to represent his ideology of aligning it all into a beautifully orchestrated form without having to compromise on the integrity of the design planned.
To finish off the project Rohit and the home owners added the final touches to the bold hues with customized furniture elements, paintings and eye-catching curios from all across the world. A dream realized… an idea fulfilled… a happy family.

The primary bedroom suite in this mountain modern home is the picture of comfort and luxury. The striking wallpaper was selected to represent the textures of a rocky mountain's layers when it is split into. The earthy colors in the wallpaper--blue grays, rusts, tans and creams--make up the restful color scheme of the room. Textural bedding and upholstery fabrics add warmth and interest. The upholstered channel-back bed is flanked with woven sisal nightstands and substantial alabaster bedside lamps. On the opposite side of the room, a velvet swivel chair and oversized artwork add additional color and warmth. The home's striking windows feature remote control privacy shades to block out light for sleeping. The stone disk chandelier repeats the alabaster element in the room and adds a finishing touch of elegance to this inviting suite.
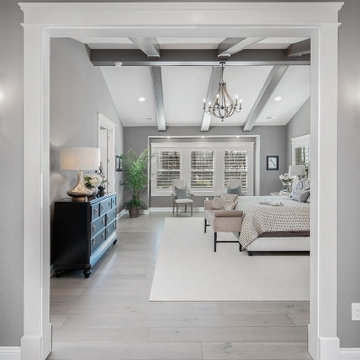
An expansive master bedroom in Charlotte with light oak floors, transitional decor, gray wall paint, and a vaulted ceiling.
シャーロットにある巨大なトランジショナルスタイルのおしゃれな主寝室 (グレーの壁、淡色無垢フローリング、三角天井) のレイアウト
シャーロットにある巨大なトランジショナルスタイルのおしゃれな主寝室 (グレーの壁、淡色無垢フローリング、三角天井) のレイアウト
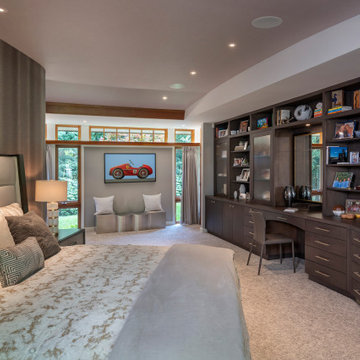
Custom builtins design by MDK designs. Bedding by eastern accents. Custom throw pillows. We added new lighting and wall covering in the ceiling to add more texture. We also incorporated vinyl wall covering on the curved walls. Custom bed with leather from Romo and custom furniture with shagreen door fronts.

A rustic coastal retreat created to give our clients a sanctuary and place to escape the from the ebbs and flows of life.
フィラデルフィアにある巨大なビーチスタイルのおしゃれな主寝室 (カーペット敷き、三角天井、グレーの壁、グレーの床) のインテリア
フィラデルフィアにある巨大なビーチスタイルのおしゃれな主寝室 (カーペット敷き、三角天井、グレーの壁、グレーの床) のインテリア

Emily Minton Redfield
デンバーにあるラスティックスタイルのおしゃれな主寝室 (淡色無垢フローリング、横長型暖炉、ベージュの床、グレーの壁、金属の暖炉まわり、三角天井、壁紙) のレイアウト
デンバーにあるラスティックスタイルのおしゃれな主寝室 (淡色無垢フローリング、横長型暖炉、ベージュの床、グレーの壁、金属の暖炉まわり、三角天井、壁紙) のレイアウト

What began as a renovation project morphed into a new house, driven by the natural beauty of the site.
The new structures are perfectly aligned with the coastline, and take full advantage of the views of ocean, islands, and shoals. The location is within walking distance of town and its amenities, yet miles away in the privacy it affords. The house is nestled on a nicely wooded lot, giving the residence screening from the street, with an open meadow leading to the ocean on the rear of the lot.
The design concept was driven by the serenity of the site, enhanced by textures of trees, plantings, sand and shoreline. The newly constructed house sits quietly in a location advantageously positioned to take full advantage of natural light and solar orientations. The visual calm is enhanced by the natural material: stone, wood, and metal throughout the home.
The main structures are comprised of traditional New England forms, with modern connectors serving to unify the structures. Each building is equally suited for single floor living, if that future needs is ever necessary. Unique too is an underground connection between main house and an outbuilding.
With their flowing connections, no room is isolated or ignored; instead each reflects a different level of privacy and social interaction.
Just as there are layers to the exterior in beach, field, forest and oceans, the inside has a layered approach. Textures in wood, stone, and neutral colors combine with the warmth of linens, wools, and metals. Personality and character of the interiors and its furnishings are tailored to the client’s lifestyle. Rooms are arranged and organized in an intersection of public and private spaces. The quiet palette within reflects the nature outside, enhanced with artwork and accessories.

Luxury modern farmhouse master bedroom featuring jumbo shiplap accent wall and fireplace, oversized pendants, custom built-ins, wet bar, and vaulted ceilings.
Paint color: SW Elephant Ear

A retired couple desired a valiant master suite in their “forever home”. After living in their mid-century house for many years, they approached our design team with a concept to add a 3rd story suite with sweeping views of Puget sound. Our team stood atop the home’s rooftop with the clients admiring the view that this structural lift would create in enjoyment and value. The only concern was how they and their dear-old dog, would get from their ground floor garage entrance in the daylight basement to this new suite in the sky?
Our CAPS design team specified universal design elements throughout the home, to allow the couple and their 120lb. Pit Bull Terrier to age in place. A new residential elevator added to the westside of the home. Placing the elevator shaft on the exterior of the home minimized the need for interior structural changes.
A shed roof for the addition followed the slope of the site, creating tall walls on the east side of the master suite to allow ample daylight into rooms without sacrificing useable wall space in the closet or bathroom. This kept the western walls low to reduce the amount of direct sunlight from the late afternoon sun, while maximizing the view of the Puget Sound and distant Olympic mountain range.
The master suite is the crowning glory of the redesigned home. The bedroom puts the bed up close to the wide picture window. While soothing violet-colored walls and a plush upholstered headboard have created a bedroom that encourages lounging, including a plush dog bed. A private balcony provides yet another excuse for never leaving the bedroom suite, and clerestory windows between the bedroom and adjacent master bathroom help flood the entire space with natural light.
The master bathroom includes an easy-access shower, his-and-her vanities with motion-sensor toe kick lights, and pops of beachy blue in the tile work and on the ceiling for a spa-like feel.
Some other universal design features in this master suite include wider doorways, accessible balcony, wall mounted vanities, tile and vinyl floor surfaces to reduce transition and pocket doors for easy use.
A large walk-through closet links the bedroom and bathroom, with clerestory windows at the high ceilings The third floor is finished off with a vestibule area with an indoor sauna, and an adjacent entertainment deck with an outdoor kitchen & bar.
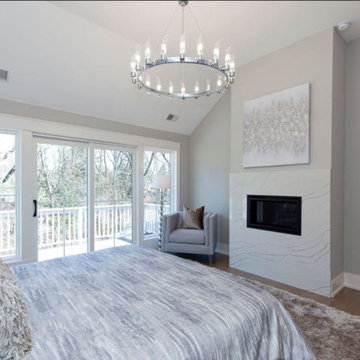
Escape to this luxurious master bedroom suite to unwind from your day! Enjoy the beauty of nature from your private balcony, cozy up by the fireplace or soak in the on-suite bath.
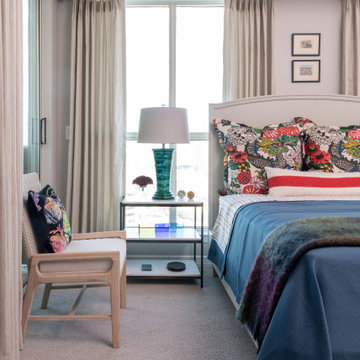
Newly relocated from Nashville, TN, this couple’s high-rise condo was completely renovated and furnished by our team with a central focus around their extensive art collection. Color and style were deeply influenced by the few pieces of furniture brought with them and we had a ball designing to bring out the best in those items. Classic finishes were chosen for kitchen and bathrooms, which will endure the test of time, while bolder, “personality” choices were made in other areas, such as the powder bath, guest bedroom, and study. Overall, this home boasts elegance and charm, reflecting the homeowners perfectly. Goal achieved: a place where they can live comfortably and enjoy entertaining their friends often!
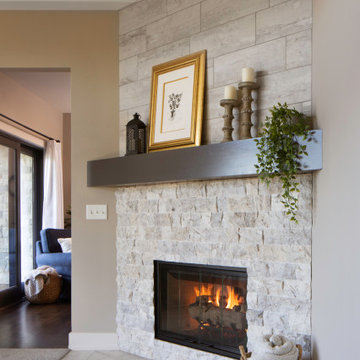
Beautiful lake views through these black framed windows as you wake up in this master bedroom with a sitting room and corner fireplace. Walls and carpet are very similar in color to create a monochromatic look.
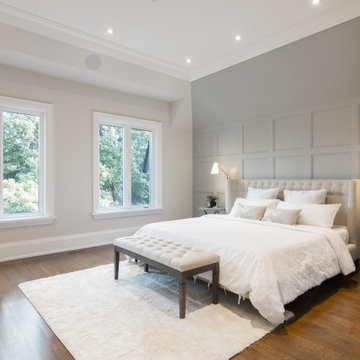
Beautiful custom-made accent wall panelling in this amazing master bedroom with vaulted ceiling completed with state-of-the-art satin brass wall sconces.
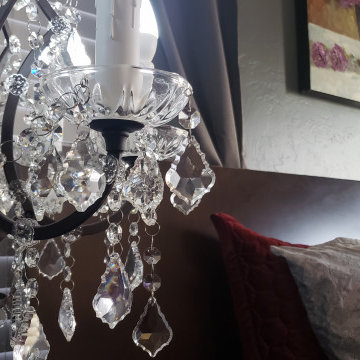
Master Bedroom detail
オクラホマシティにある中くらいなエクレクティックスタイルのおしゃれな主寝室 (グレーの壁、磁器タイルの床、吊り下げ式暖炉、茶色い床、三角天井) のインテリア
オクラホマシティにある中くらいなエクレクティックスタイルのおしゃれな主寝室 (グレーの壁、磁器タイルの床、吊り下げ式暖炉、茶色い床、三角天井) のインテリア
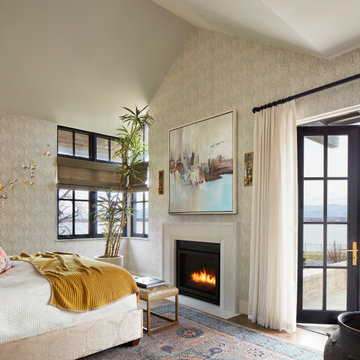
This master bedroom has white snake-skin wallpaper and white draperies. Color is incorporated into the room through the patterned area rug and colorful art and accent pillows. A stool sits at the base of the bed in front of the built-in fireplace. A large potted plant sits in the corner of the space.
寝室 (三角天井、グレーの壁、紫の壁) の写真
1
