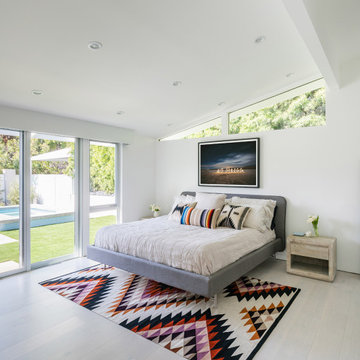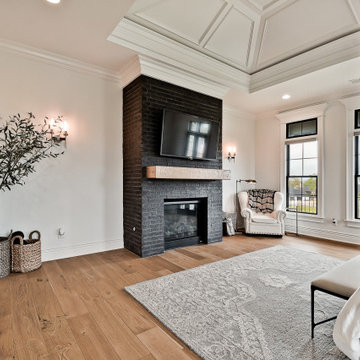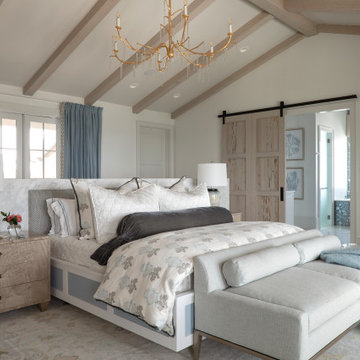寝室 (三角天井、淡色無垢フローリング) の写真
絞り込み:
資材コスト
並び替え:今日の人気順
写真 1〜20 枚目(全 998 枚)
1/5

オレンジカウンティにある広いトランジショナルスタイルのおしゃれな主寝室 (ベージュの壁、淡色無垢フローリング、横長型暖炉、石材の暖炉まわり、茶色い床、三角天井、板張り天井) のレイアウト

The primary bedroom suite in this mountain modern home is the picture of comfort and luxury. The striking wallpaper was selected to represent the textures of a rocky mountain's layers when it is split into. The earthy colors in the wallpaper--blue grays, rusts, tans and creams--make up the restful color scheme of the room. Textural bedding and upholstery fabrics add warmth and interest. The upholstered channel-back bed is flanked with woven sisal nightstands and substantial alabaster bedside lamps. On the opposite side of the room, a velvet swivel chair and oversized artwork add additional color and warmth. The home's striking windows feature remote control privacy shades to block out light for sleeping. The stone disk chandelier repeats the alabaster element in the room and adds a finishing touch of elegance to this inviting suite.
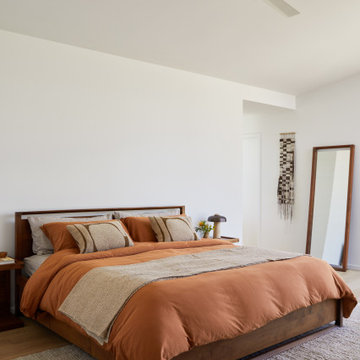
This Australian-inspired new construction was a successful collaboration between homeowner, architect, designer and builder. The home features a Henrybuilt kitchen, butler's pantry, private home office, guest suite, master suite, entry foyer with concealed entrances to the powder bathroom and coat closet, hidden play loft, and full front and back landscaping with swimming pool and pool house/ADU.
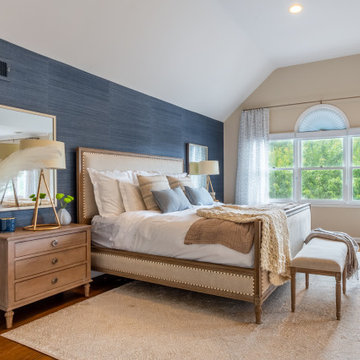
We had so much fun with this project! The client wanted a bedroom refresh as they had not done much to it since they had moved in 5 years ago. As a space you are in every single night (and day!), your bedroom should be a place where you can relax and enjoy every minute. We worked with the clients favorite color (navy!) to create a beautiful blue grasscloth textured wall behind their bed to really make their furniture pop and add some dimension to the room. New lamps in their favorite finish (gold!) were added to create additional lighting moments when the shades go down. Adding beautiful sheer window treatments allowed the clients to keep some softness in the room even when the blackout shades were down. Fresh bedding and some new accessories were added to complete the room.
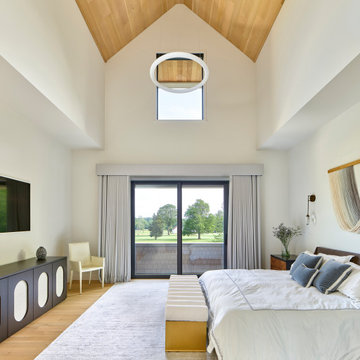
The spacious primary bedroom features high ceilings and a deck that faces onto the back of the property.
Photography (c) Jeffrey Totaro, 2021
フィラデルフィアにある中くらいなコンテンポラリースタイルのおしゃれな主寝室 (白い壁、淡色無垢フローリング、三角天井、白い天井) のインテリア
フィラデルフィアにある中くらいなコンテンポラリースタイルのおしゃれな主寝室 (白い壁、淡色無垢フローリング、三角天井、白い天井) のインテリア

Emily Minton Redfield
デンバーにあるラスティックスタイルのおしゃれな主寝室 (淡色無垢フローリング、横長型暖炉、ベージュの床、グレーの壁、金属の暖炉まわり、三角天井、壁紙) のレイアウト
デンバーにあるラスティックスタイルのおしゃれな主寝室 (淡色無垢フローリング、横長型暖炉、ベージュの床、グレーの壁、金属の暖炉まわり、三角天井、壁紙) のレイアウト

ニューヨークにある中くらいなミッドセンチュリースタイルのおしゃれな主寝室 (青い壁、淡色無垢フローリング、暖炉なし、ベージュの床、三角天井) のレイアウト
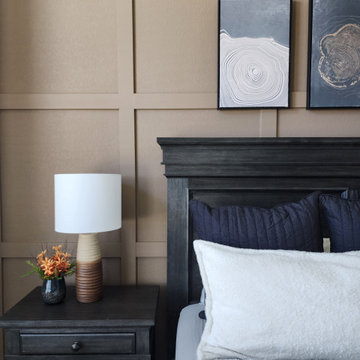
We designed and installed this square grid board and batten wall in this primary suite. It is painted Coconut Shell by Behr. Black channel tufted euro shams were added to the existing bedding. We also updated the nightstands with new table lamps and decor, added a new rug, curtains, artwork floor mirror and faux yuca tree. To create better flow in the space, we removed the outward swing door that leads to the en suite bathroom and installed a modern barn door.
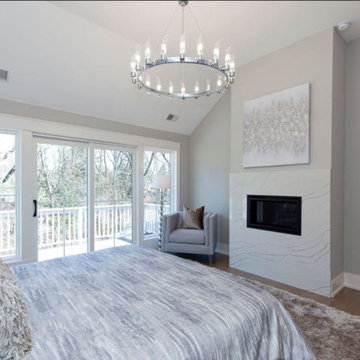
Escape to this luxurious master bedroom suite to unwind from your day! Enjoy the beauty of nature from your private balcony, cozy up by the fireplace or soak in the on-suite bath.
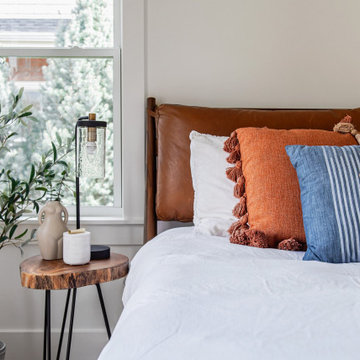
live edge side tables flank the bed.
デンバーにある小さなモダンスタイルのおしゃれな主寝室 (白い壁、淡色無垢フローリング、三角天井) のレイアウト
デンバーにある小さなモダンスタイルのおしゃれな主寝室 (白い壁、淡色無垢フローリング、三角天井) のレイアウト
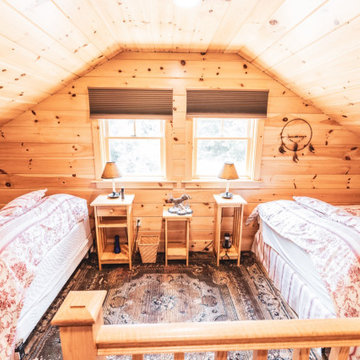
Balcony Loft Bedroom// Drewniversal Photography
プロビデンスにあるラスティックスタイルのおしゃれなロフト寝室 (淡色無垢フローリング、三角天井、板張り壁) のインテリア
プロビデンスにあるラスティックスタイルのおしゃれなロフト寝室 (淡色無垢フローリング、三角天井、板張り壁) のインテリア
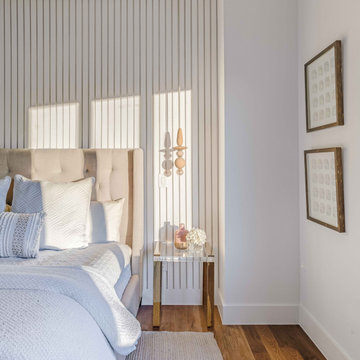
Unique, modern custom home in East Dallas.
ダラスにある広いビーチスタイルのおしゃれな主寝室 (白い壁、淡色無垢フローリング、茶色い床、三角天井、パネル壁) のレイアウト
ダラスにある広いビーチスタイルのおしゃれな主寝室 (白い壁、淡色無垢フローリング、茶色い床、三角天井、パネル壁) のレイアウト
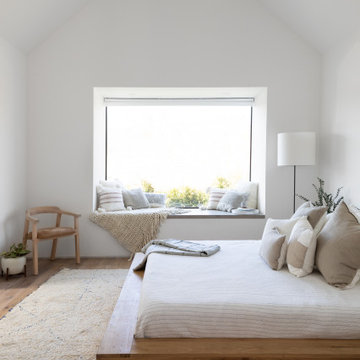
The floating platform bed, flooding natural light, and large reading nook are a few elements that make the master bedroom a hidden oasis.
ロサンゼルスにある小さなモダンスタイルのおしゃれな主寝室 (白い壁、淡色無垢フローリング、暖炉なし、茶色い床、三角天井)
ロサンゼルスにある小さなモダンスタイルのおしゃれな主寝室 (白い壁、淡色無垢フローリング、暖炉なし、茶色い床、三角天井)

This primary suite is truly a private retreat. We were able to create a variety of zones in this suite to allow room for a good night’s sleep, reading by a roaring fire, or catching up on correspondence. The fireplace became the real focal point in this suite. Wrapped in herringbone whitewashed wood planks and accented with a dark stone hearth and wood mantle, we can’t take our eyes off this beauty. With its own private deck and access to the backyard, there is really no reason to ever leave this little sanctuary.
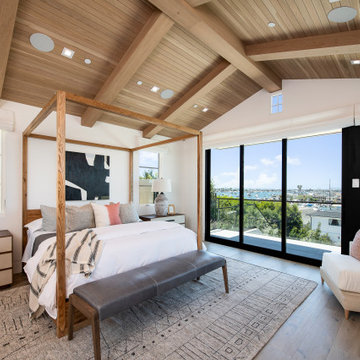
オレンジカウンティにある広いトランジショナルスタイルのおしゃれな主寝室 (ベージュの壁、淡色無垢フローリング、横長型暖炉、石材の暖炉まわり、茶色い床、三角天井、板張り天井)
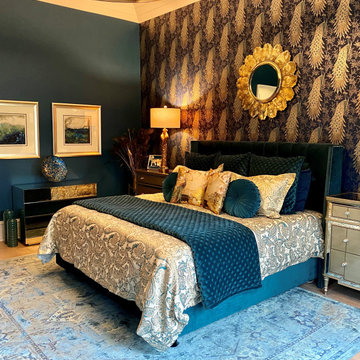
Art Deco inspired Peacock Wallpaper and Teal Paint applied by Superior Painting and Interiors, Bedding from Ann Gish, Teal Velvet Upholstered Bed form One Kings Lane, Peacock Lamps and Mirror from Lamps Plus, Mirrored Dresser form Slate INteriors, Rug from Wayfair
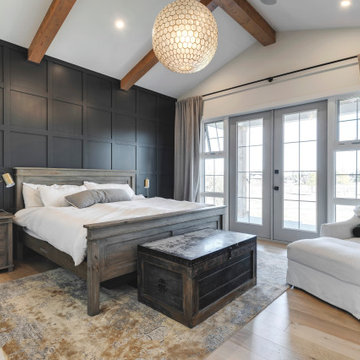
カルガリーにある広いトランジショナルスタイルのおしゃれな主寝室 (白い壁、茶色い床、表し梁、三角天井、パネル壁、淡色無垢フローリング、白い天井) のレイアウト
寝室 (三角天井、淡色無垢フローリング) の写真
1
