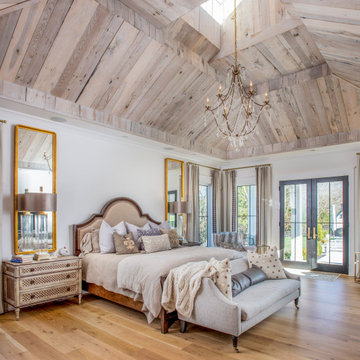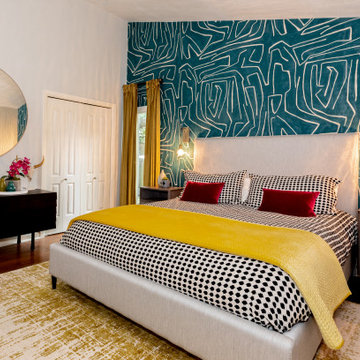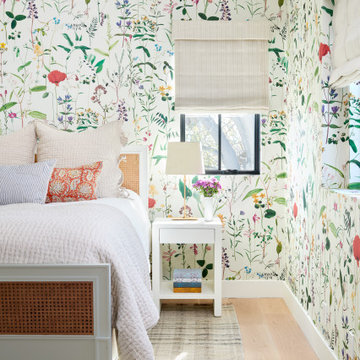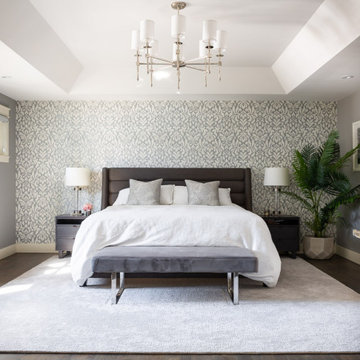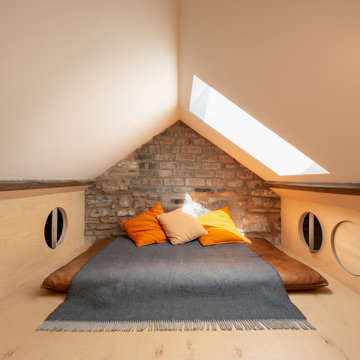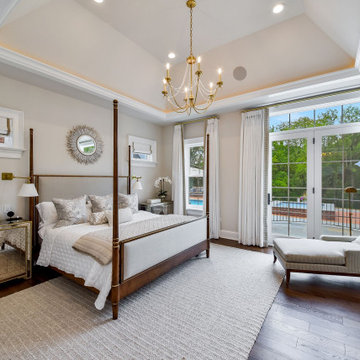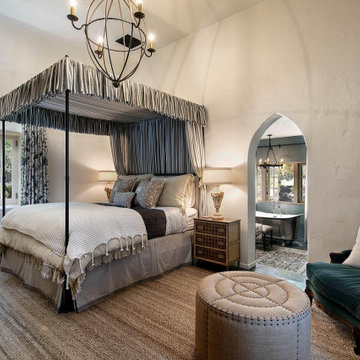寝室 (三角天井、暖炉なし、両方向型暖炉、茶色い床) の写真
絞り込み:
資材コスト
並び替え:今日の人気順
写真 1〜20 枚目(全 411 枚)
1/5

What began as a renovation project morphed into a new house, driven by the natural beauty of the site.
The new structures are perfectly aligned with the coastline, and take full advantage of the views of ocean, islands, and shoals. The location is within walking distance of town and its amenities, yet miles away in the privacy it affords. The house is nestled on a nicely wooded lot, giving the residence screening from the street, with an open meadow leading to the ocean on the rear of the lot.
The design concept was driven by the serenity of the site, enhanced by textures of trees, plantings, sand and shoreline. The newly constructed house sits quietly in a location advantageously positioned to take full advantage of natural light and solar orientations. The visual calm is enhanced by the natural material: stone, wood, and metal throughout the home.
The main structures are comprised of traditional New England forms, with modern connectors serving to unify the structures. Each building is equally suited for single floor living, if that future needs is ever necessary. Unique too is an underground connection between main house and an outbuilding.
With their flowing connections, no room is isolated or ignored; instead each reflects a different level of privacy and social interaction.
Just as there are layers to the exterior in beach, field, forest and oceans, the inside has a layered approach. Textures in wood, stone, and neutral colors combine with the warmth of linens, wools, and metals. Personality and character of the interiors and its furnishings are tailored to the client’s lifestyle. Rooms are arranged and organized in an intersection of public and private spaces. The quiet palette within reflects the nature outside, enhanced with artwork and accessories.
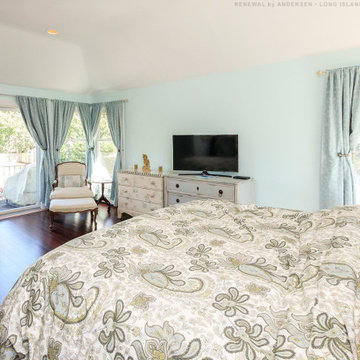
New sliding patio door and cottage style windows we installed in this awesome bedroom. With dark wood laminate floors and vaulted ceiling, this bright and stylish room looks stunning with all new white windows and sliding doors. Replacing your windows and doors has never been easier, contact Renewal by Andersen of Long Island, serving Queens, Brooklyn, and Suffolk and Nassau Counties.
Find out more about replacing your home windows -- Contact Us Today! 844-245-2799
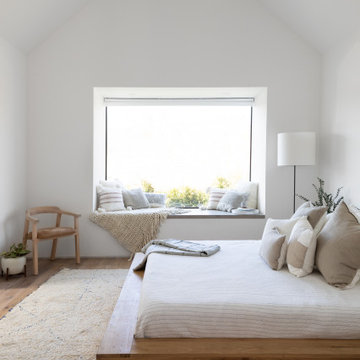
The bed is designed as a floating raft above the surface of the floor. The reading nook allows the natural light to floor into the room.
ロサンゼルスにある小さなコンテンポラリースタイルのおしゃれな主寝室 (白い壁、無垢フローリング、茶色い床、三角天井、暖炉なし) のレイアウト
ロサンゼルスにある小さなコンテンポラリースタイルのおしゃれな主寝室 (白い壁、無垢フローリング、茶色い床、三角天井、暖炉なし) のレイアウト
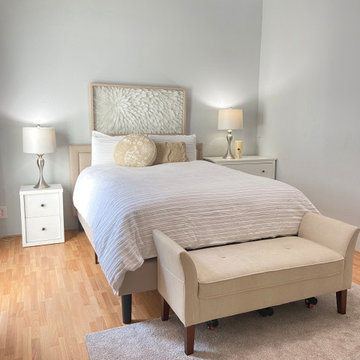
This tiny little suburban home was feeling dark and overwhelmed by too much clutter and oversized furniture. We helped our clients pair down and then brought in decor to brighten and lift the space.
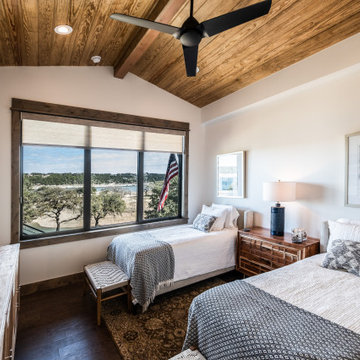
オースティンにあるトランジショナルスタイルのおしゃれな客用寝室 (白い壁、濃色無垢フローリング、暖炉なし、茶色い床、表し梁、三角天井、板張り天井、グレーとブラウン) のレイアウト
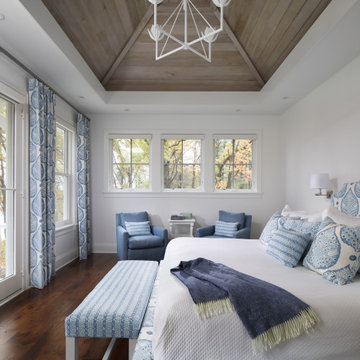
Wood vaulted ceiling in master bedroom is stained for a lake house feel. Master bedroom has private balcony.
ミルウォーキーにあるビーチスタイルのおしゃれな客用寝室 (無垢フローリング、白い壁、暖炉なし、茶色い床、三角天井、板張り天井)
ミルウォーキーにあるビーチスタイルのおしゃれな客用寝室 (無垢フローリング、白い壁、暖炉なし、茶色い床、三角天井、板張り天井)
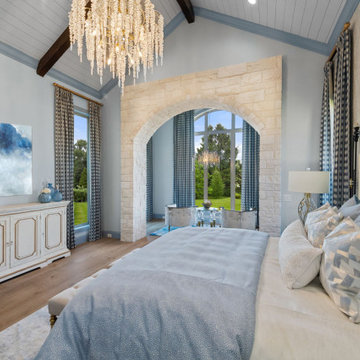
ダラスにある広いトランジショナルスタイルのおしゃれな主寝室 (青い壁、無垢フローリング、暖炉なし、茶色い床、三角天井、壁紙)
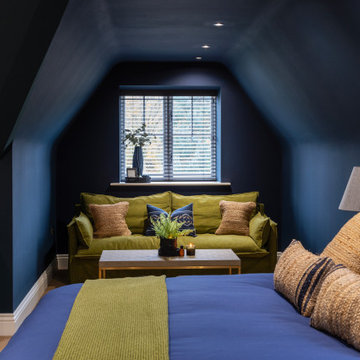
サリーにある広いトランジショナルスタイルのおしゃれな主寝室 (青い壁、カーペット敷き、暖炉なし、茶色い床、三角天井、アクセントウォール) のインテリア

This family of 5 was quickly out-growing their 1,220sf ranch home on a beautiful corner lot. Rather than adding a 2nd floor, the decision was made to extend the existing ranch plan into the back yard, adding a new 2-car garage below the new space - for a new total of 2,520sf. With a previous addition of a 1-car garage and a small kitchen removed, a large addition was added for Master Bedroom Suite, a 4th bedroom, hall bath, and a completely remodeled living, dining and new Kitchen, open to large new Family Room. The new lower level includes the new Garage and Mudroom. The existing fireplace and chimney remain - with beautifully exposed brick. The homeowners love contemporary design, and finished the home with a gorgeous mix of color, pattern and materials.
The project was completed in 2011. Unfortunately, 2 years later, they suffered a massive house fire. The house was then rebuilt again, using the same plans and finishes as the original build, adding only a secondary laundry closet on the main level.

サンタバーバラにある中くらいな地中海スタイルのおしゃれな主寝室 (ベージュの壁、無垢フローリング、暖炉なし、茶色い床、表し梁、三角天井、ベージュの天井) のインテリア
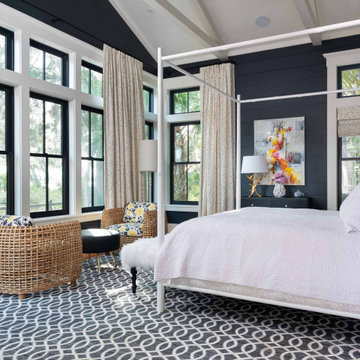
Exposed scissor trusses, vaulted ceiling, and sitting area.
他の地域にあるカントリー風のおしゃれな主寝室 (三角天井、表し梁、塗装板張りの天井、黒い壁、無垢フローリング、暖炉なし、茶色い床、塗装板張りの壁、グレーとブラウン)
他の地域にあるカントリー風のおしゃれな主寝室 (三角天井、表し梁、塗装板張りの天井、黒い壁、無垢フローリング、暖炉なし、茶色い床、塗装板張りの壁、グレーとブラウン)
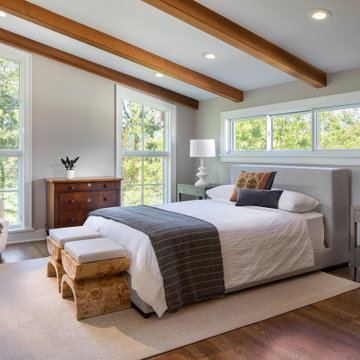
ワシントンD.C.にあるトランジショナルスタイルのおしゃれな主寝室 (ベージュの壁、無垢フローリング、暖炉なし、茶色い床、表し梁、三角天井、グレーとブラウン)

Rodwin Architecture & Skycastle Homes
Location: Boulder, Colorado, USA
Interior design, space planning and architectural details converge thoughtfully in this transformative project. A 15-year old, 9,000 sf. home with generic interior finishes and odd layout needed bold, modern, fun and highly functional transformation for a large bustling family. To redefine the soul of this home, texture and light were given primary consideration. Elegant contemporary finishes, a warm color palette and dramatic lighting defined modern style throughout. A cascading chandelier by Stone Lighting in the entry makes a strong entry statement. Walls were removed to allow the kitchen/great/dining room to become a vibrant social center. A minimalist design approach is the perfect backdrop for the diverse art collection. Yet, the home is still highly functional for the entire family. We added windows, fireplaces, water features, and extended the home out to an expansive patio and yard.
The cavernous beige basement became an entertaining mecca, with a glowing modern wine-room, full bar, media room, arcade, billiards room and professional gym.
Bathrooms were all designed with personality and craftsmanship, featuring unique tiles, floating wood vanities and striking lighting.
This project was a 50/50 collaboration between Rodwin Architecture and Kimball Modern
寝室 (三角天井、暖炉なし、両方向型暖炉、茶色い床) の写真
1
