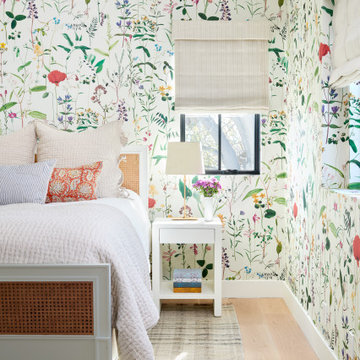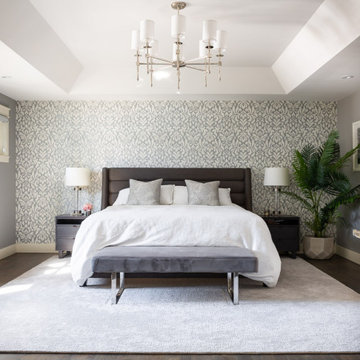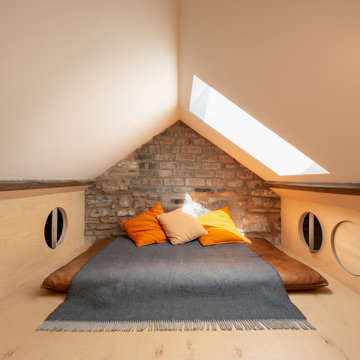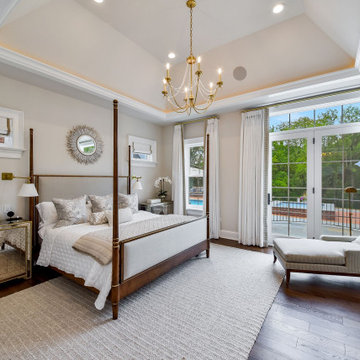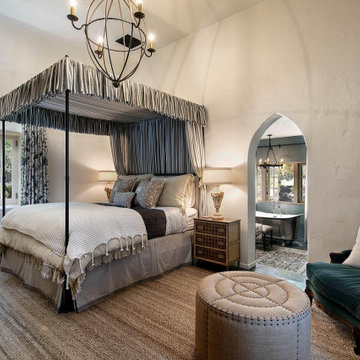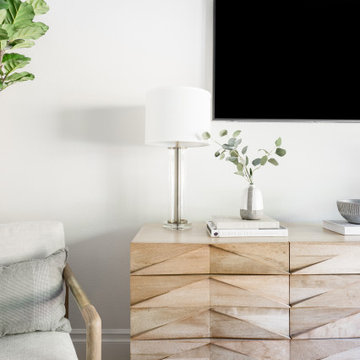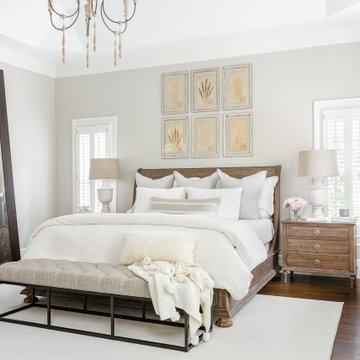寝室 (三角天井、暖炉なし、茶色い床) の写真
絞り込み:
資材コスト
並び替え:今日の人気順
写真 1〜20 枚目(全 389 枚)
1/4
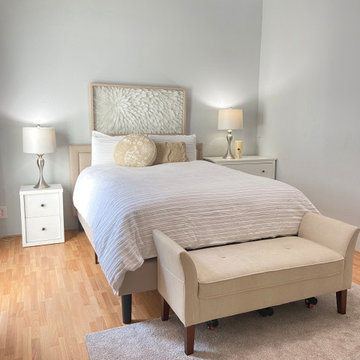
This tiny little suburban home was feeling dark and overwhelmed by too much clutter and oversized furniture. We helped our clients pair down and then brought in decor to brighten and lift the space.
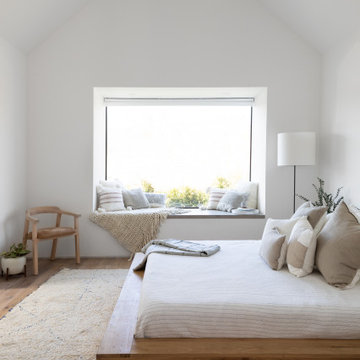
The bed is designed as a floating raft above the surface of the floor. The reading nook allows the natural light to floor into the room.
ロサンゼルスにある小さなコンテンポラリースタイルのおしゃれな主寝室 (白い壁、無垢フローリング、茶色い床、三角天井、暖炉なし) のレイアウト
ロサンゼルスにある小さなコンテンポラリースタイルのおしゃれな主寝室 (白い壁、無垢フローリング、茶色い床、三角天井、暖炉なし) のレイアウト
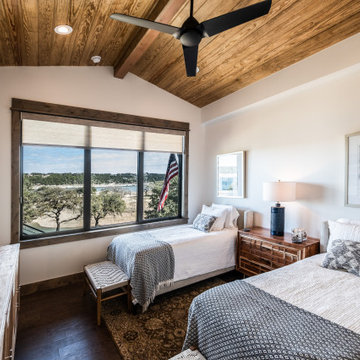
オースティンにあるトランジショナルスタイルのおしゃれな客用寝室 (白い壁、濃色無垢フローリング、暖炉なし、茶色い床、表し梁、三角天井、板張り天井、グレーとブラウン) のレイアウト
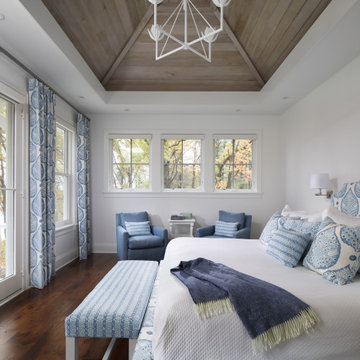
Wood vaulted ceiling in master bedroom is stained for a lake house feel. Master bedroom has private balcony.
ミルウォーキーにあるビーチスタイルのおしゃれな客用寝室 (無垢フローリング、白い壁、暖炉なし、茶色い床、三角天井、板張り天井)
ミルウォーキーにあるビーチスタイルのおしゃれな客用寝室 (無垢フローリング、白い壁、暖炉なし、茶色い床、三角天井、板張り天井)
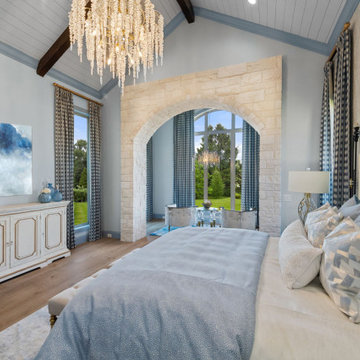
ダラスにある広いトランジショナルスタイルのおしゃれな主寝室 (青い壁、無垢フローリング、暖炉なし、茶色い床、三角天井、壁紙)
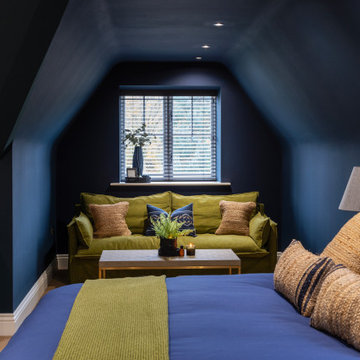
サリーにある広いトランジショナルスタイルのおしゃれな主寝室 (青い壁、カーペット敷き、暖炉なし、茶色い床、三角天井、アクセントウォール) のインテリア

This family of 5 was quickly out-growing their 1,220sf ranch home on a beautiful corner lot. Rather than adding a 2nd floor, the decision was made to extend the existing ranch plan into the back yard, adding a new 2-car garage below the new space - for a new total of 2,520sf. With a previous addition of a 1-car garage and a small kitchen removed, a large addition was added for Master Bedroom Suite, a 4th bedroom, hall bath, and a completely remodeled living, dining and new Kitchen, open to large new Family Room. The new lower level includes the new Garage and Mudroom. The existing fireplace and chimney remain - with beautifully exposed brick. The homeowners love contemporary design, and finished the home with a gorgeous mix of color, pattern and materials.
The project was completed in 2011. Unfortunately, 2 years later, they suffered a massive house fire. The house was then rebuilt again, using the same plans and finishes as the original build, adding only a secondary laundry closet on the main level.

サンタバーバラにある中くらいな地中海スタイルのおしゃれな主寝室 (ベージュの壁、無垢フローリング、暖炉なし、茶色い床、表し梁、三角天井、ベージュの天井) のインテリア
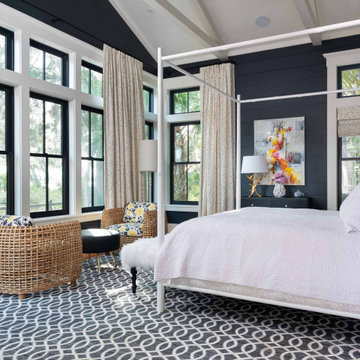
Exposed scissor trusses, vaulted ceiling, and sitting area.
他の地域にあるカントリー風のおしゃれな主寝室 (三角天井、表し梁、塗装板張りの天井、黒い壁、無垢フローリング、暖炉なし、茶色い床、塗装板張りの壁、グレーとブラウン)
他の地域にあるカントリー風のおしゃれな主寝室 (三角天井、表し梁、塗装板張りの天井、黒い壁、無垢フローリング、暖炉なし、茶色い床、塗装板張りの壁、グレーとブラウン)
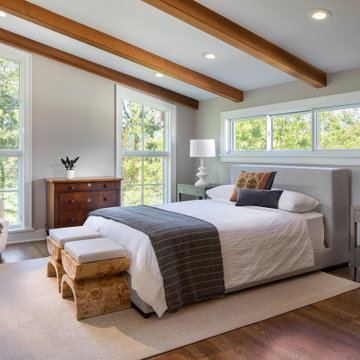
ワシントンD.C.にあるトランジショナルスタイルのおしゃれな主寝室 (ベージュの壁、無垢フローリング、暖炉なし、茶色い床、表し梁、三角天井、グレーとブラウン)
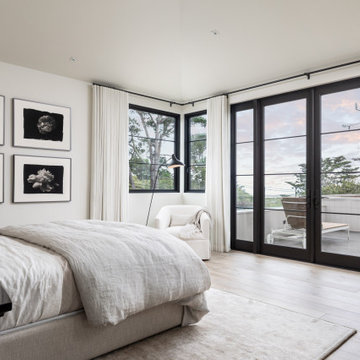
Master Bedroom with double doors out to patio.
オレンジカウンティにある中くらいなコンテンポラリースタイルのおしゃれな主寝室 (白い壁、塗装フローリング、暖炉なし、茶色い床、三角天井)
オレンジカウンティにある中くらいなコンテンポラリースタイルのおしゃれな主寝室 (白い壁、塗装フローリング、暖炉なし、茶色い床、三角天井)
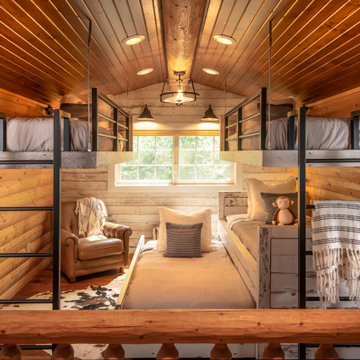
Remodeled loft space.
他の地域にある中くらいなラスティックスタイルのおしゃれなロフト寝室 (茶色い壁、無垢フローリング、暖炉なし、茶色い床、三角天井、板張り壁)
他の地域にある中くらいなラスティックスタイルのおしゃれなロフト寝室 (茶色い壁、無垢フローリング、暖炉なし、茶色い床、三角天井、板張り壁)
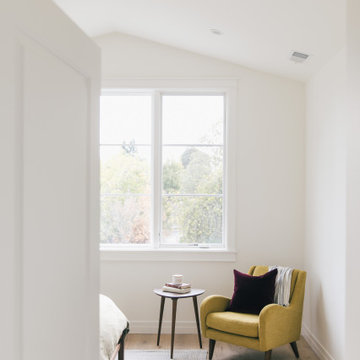
This project was a complete gut remodel of the owner's childhood home. They demolished it and rebuilt it as a brand-new two-story home to house both her retired parents in an attached ADU in-law unit, as well as her own family of six. Though there is a fire door separating the ADU from the main house, it is often left open to create a truly multi-generational home. For the design of the home, the owner's one request was to create something timeless, and we aimed to honor that.
寝室 (三角天井、暖炉なし、茶色い床) の写真
1
