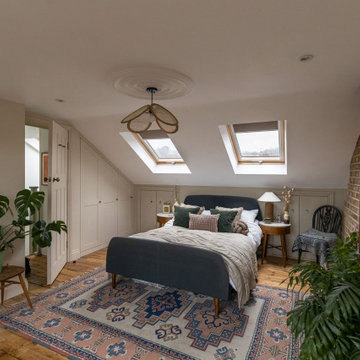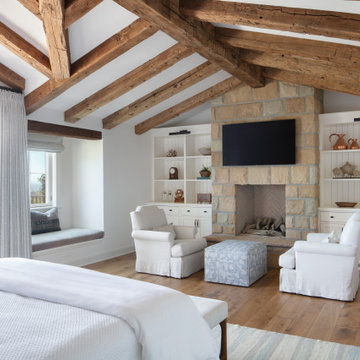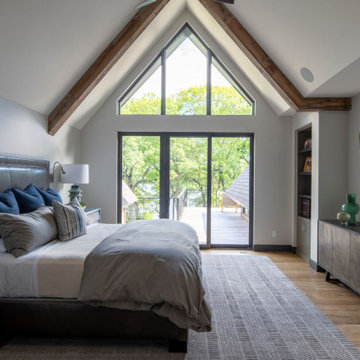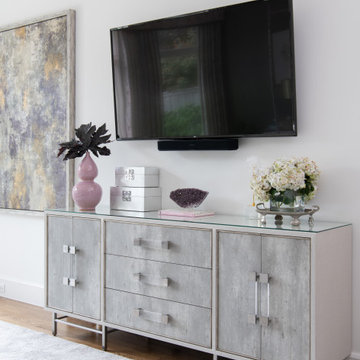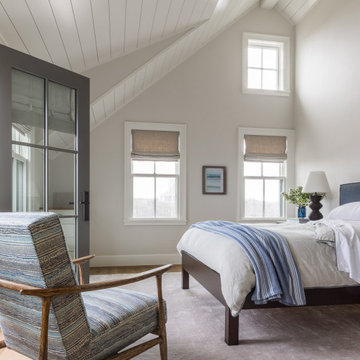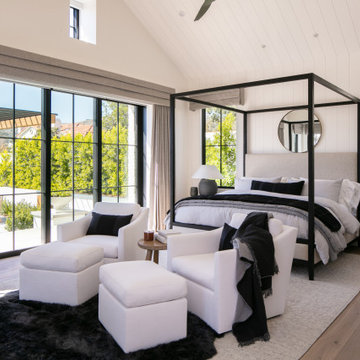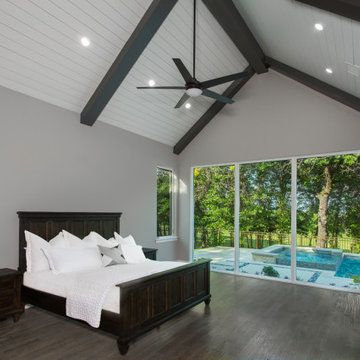グレーの、ピンクの寝室 (三角天井、無垢フローリング) の写真
絞り込み:
資材コスト
並び替え:今日の人気順
写真 1〜20 枚目(全 112 枚)
1/5

サンフランシスコにある広いカントリー風のおしゃれな主寝室 (ベージュの壁、無垢フローリング、標準型暖炉、タイルの暖炉まわり、茶色い床、表し梁、塗装板張りの天井、三角天井)
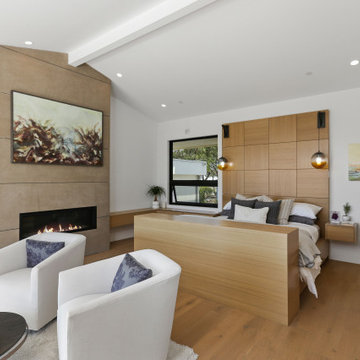
www.branadesigns.com
オレンジカウンティにある巨大なコンテンポラリースタイルのおしゃれな主寝室 (白い壁、無垢フローリング、横長型暖炉、三角天井、石材の暖炉まわり、ベージュの床)
オレンジカウンティにある巨大なコンテンポラリースタイルのおしゃれな主寝室 (白い壁、無垢フローリング、横長型暖炉、三角天井、石材の暖炉まわり、ベージュの床)

オレンジカウンティにあるトランジショナルスタイルのおしゃれな主寝室 (白い壁、無垢フローリング、標準型暖炉、石材の暖炉まわり、茶色い床、表し梁、三角天井、パネル壁、グレーとブラウン) のインテリア
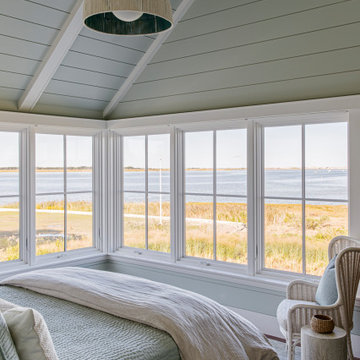
TEAM
Architect: LDa Architecture & Interiors
Interior Design: Kennerknecht Design Group
Builder: JJ Delaney, Inc.
Landscape Architect: Horiuchi Solien Landscape Architects
Photographer: Sean Litchfield Photography
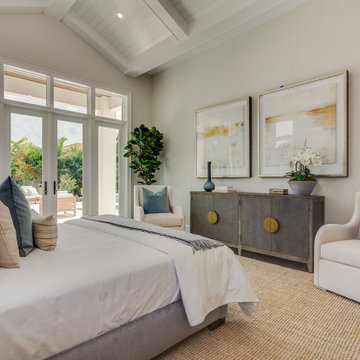
This 2-story coastal house plan features 4 bedrooms, 4 bathrooms, 2 half baths and 4 car garage spaces. Its design includes a slab foundation, concrete block exterior walls, flat roof tile and stucco finish. This house plan is 85’4″ wide, 97’4″ deep and 29’2″ high.
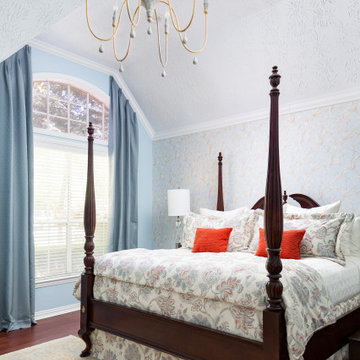
The homeowners wanted an updated style for their home that incorporated their existing traditional pieces. We added transitional furnishings with clean lines and a neutral palette to create a fresh and sophisticated traditional design plan.
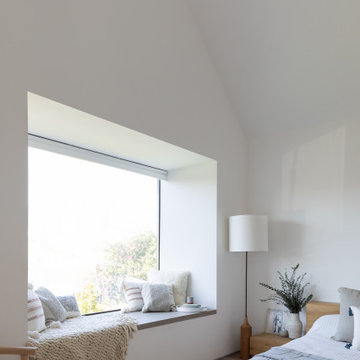
Natural light floods the master bedroom creating a peaceful getaway.
ロサンゼルスにある小さなモダンスタイルのおしゃれな主寝室 (白い壁、暖炉なし、茶色い床、三角天井、無垢フローリング)
ロサンゼルスにある小さなモダンスタイルのおしゃれな主寝室 (白い壁、暖炉なし、茶色い床、三角天井、無垢フローリング)
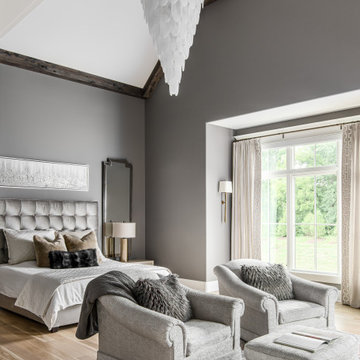
Architecture: Noble Johnson Architects
Interior Design: Rachel Hughes - Ye Peddler
Photography: Garett + Carrie Buell of Studiobuell/ studiobuell.com
ナッシュビルにある広いトランジショナルスタイルのおしゃれな主寝室 (グレーの壁、無垢フローリング、三角天井)
ナッシュビルにある広いトランジショナルスタイルのおしゃれな主寝室 (グレーの壁、無垢フローリング、三角天井)
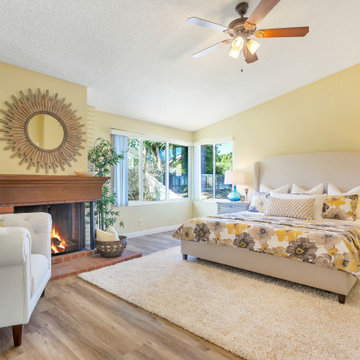
Master Bedroom after AccentPositives Home Staging
Photos by Jared Tafua
ロサンゼルスにあるトランジショナルスタイルのおしゃれな寝室 (黄色い壁、無垢フローリング、標準型暖炉、茶色い床、三角天井) のインテリア
ロサンゼルスにあるトランジショナルスタイルのおしゃれな寝室 (黄色い壁、無垢フローリング、標準型暖炉、茶色い床、三角天井) のインテリア
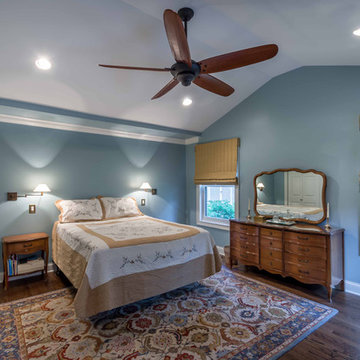
This 1960s brick ranch had several additions over the decades, but never a master bedroom., so we added an appropriately-sized suite off the back of the house, to match the style and character of previous additions.
The existing bedroom was remodeled to include new his-and-hers closets on one side, and the master bath on the other. The addition itself allowed for cathedral ceilings in the new bedroom area, with plenty of windows overlooking their beautiful back yard. The bath includes a large glass-enclosed shower, semi-private toilet area and a double sink vanity.
Project photography by Kmiecik Imagery.
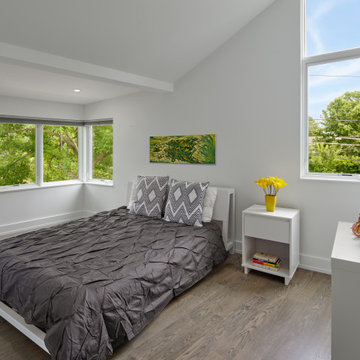
フィラデルフィアにある中くらいなコンテンポラリースタイルのおしゃれな客用寝室 (白い壁、無垢フローリング、暖炉なし、グレーの床、三角天井) のインテリア
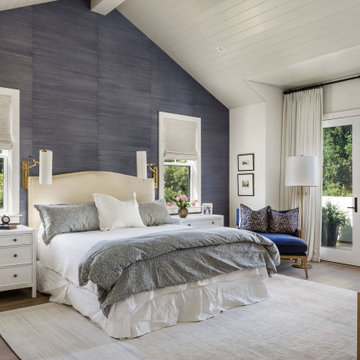
Light and Airy! Fresh and Modern Architecture by Arch Studio, Inc. 2021
サンフランシスコにある広いトランジショナルスタイルのおしゃれな主寝室 (青い壁、無垢フローリング、グレーの床、三角天井、壁紙) のレイアウト
サンフランシスコにある広いトランジショナルスタイルのおしゃれな主寝室 (青い壁、無垢フローリング、グレーの床、三角天井、壁紙) のレイアウト
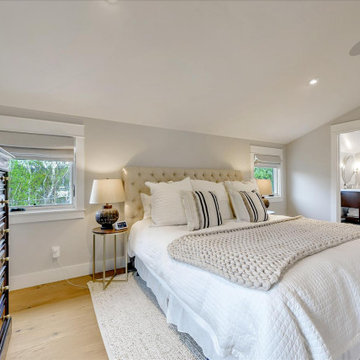
Placing the bed against the low wall creates a sense of coziness beneath the cathedral ceiling.
サンフランシスコにある中くらいなトラディショナルスタイルのおしゃれな客用寝室 (グレーの壁、無垢フローリング、茶色い床、三角天井、白い天井)
サンフランシスコにある中くらいなトラディショナルスタイルのおしゃれな客用寝室 (グレーの壁、無垢フローリング、茶色い床、三角天井、白い天井)
グレーの、ピンクの寝室 (三角天井、無垢フローリング) の写真
1
