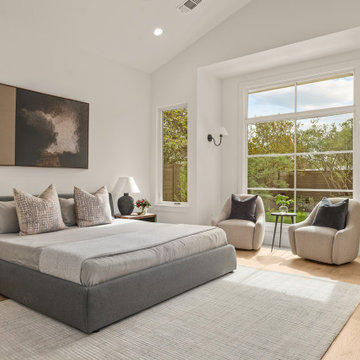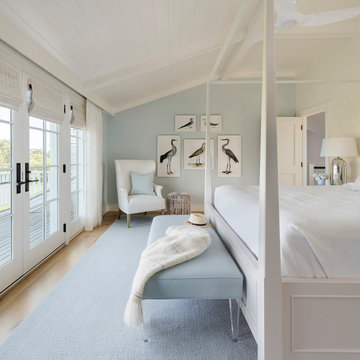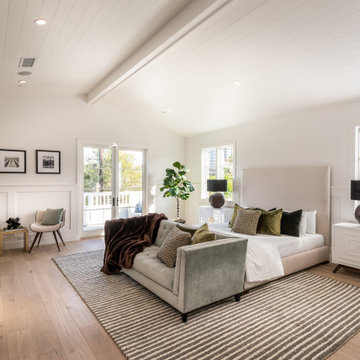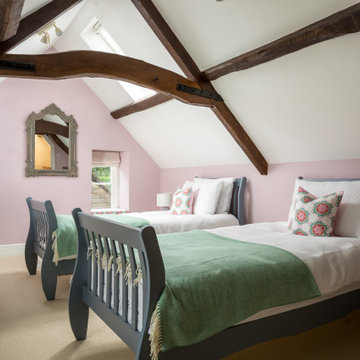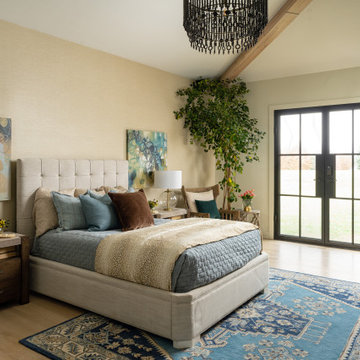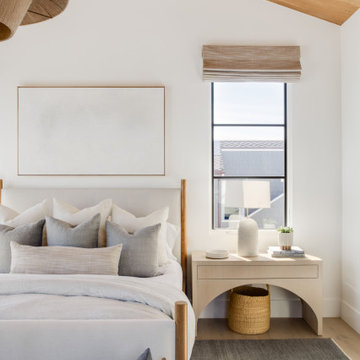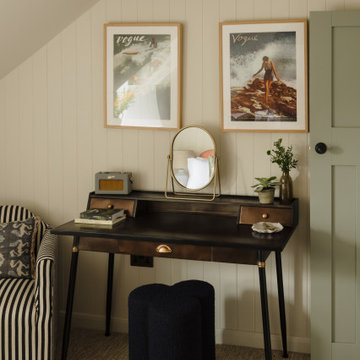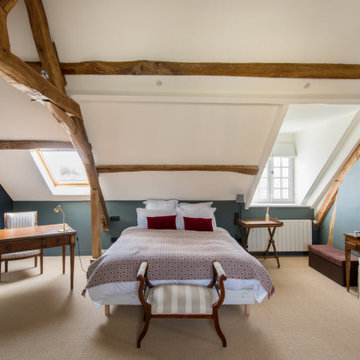ベージュの寝室 (三角天井、ベージュの床、赤い床) の写真
絞り込み:
資材コスト
並び替え:今日の人気順
写真 1〜20 枚目(全 151 枚)
1/5
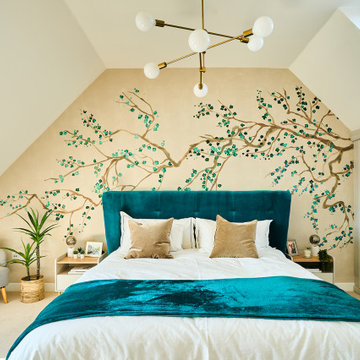
This loft bedroom was the big seeling point for the owners of this new build home. The vast space has such a perfect opportunity for storage space and has been utilised with these gorgeous traditional shaker-style wardrobes. The super king-sized bed is in a striking teal shade taking from the impressive wall mural that gives the space a bit of personal flair and warmth.

The master bedroom in this luxury Encinitas CA home is expansive and features views straight to the ocean, a sitting area, fireplace and wide balcony!
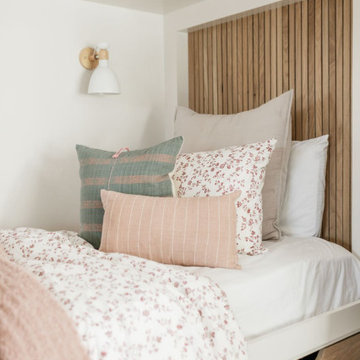
Built in bunk beds, built in bunk room
オクラホマシティにある中くらいなトランジショナルスタイルのおしゃれなロフト寝室 (白い壁、カーペット敷き、ベージュの床、三角天井) のレイアウト
オクラホマシティにある中くらいなトランジショナルスタイルのおしゃれなロフト寝室 (白い壁、カーペット敷き、ベージュの床、三角天井) のレイアウト
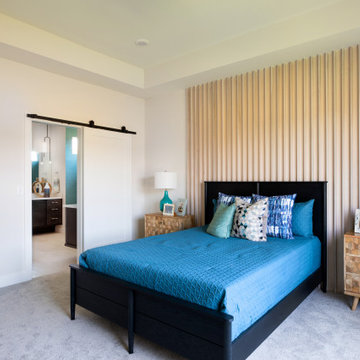
ウィチタにある広いコンテンポラリースタイルのおしゃれな主寝室 (ベージュの壁、セラミックタイルの床、ベージュの床、壁紙、暖炉なし、折り上げ天井、三角天井、白い天井) のインテリア
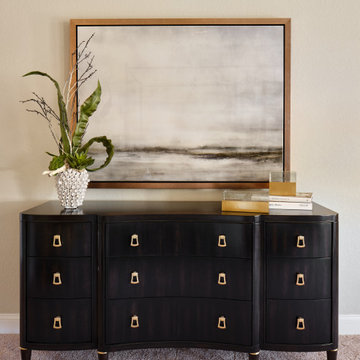
Our young professional clients moved to Texas from out of state and purchased a new home that they wanted to make their own. They contracted our team to change out all of the lighting fixtures and to furnish the home from top to bottom including furniture, custom drapery, artwork, and accessories. The results are a home bursting with character and filled with unique furniture pieces and artwork that perfectly reflects our sophisticated clients personality.
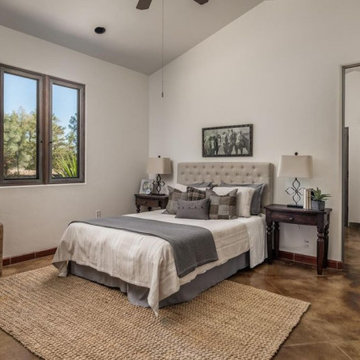
luxury linens layered in rich neutral tones made this master suite feel serene and inviting
サクラメントにある中くらいな地中海スタイルのおしゃれな客用寝室 (白い壁、コンクリートの床、暖炉なし、ベージュの床、三角天井) のレイアウト
サクラメントにある中くらいな地中海スタイルのおしゃれな客用寝室 (白い壁、コンクリートの床、暖炉なし、ベージュの床、三角天井) のレイアウト
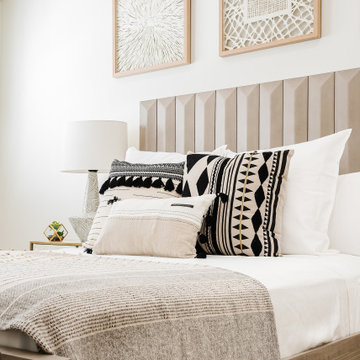
A happy east coast family gets their perfect second home on the west coast.
This family of 6 was a true joy to work with from start to finish. They were very excited to have a home reflecting the true west coast sensibility: ocean tones mixed with neutrals, modern art and playful elements, and of course durability and comfort for all the kids and guests. The pool area and kitchen got total overhauls (thanks to Jeff with Black Cat Construction) and we added a fun wine closet below the staircase. They trusted the vision of the design and made few requests for changes. And the end result was even better than they expected.
Design --- @edenlainteriors
Photography --- @Kimpritchardphotography
Table Lamps --- @arteriorshome
Bed and nightstands -- @dovetailfurniture
Daybed @burkedecor
Textiles --- @jaipurliving

Japandi stye is a cross between a little Asian aesthetic and modern, with soft touches in between.
他の地域にある中くらいなミッドセンチュリースタイルのおしゃれな客用寝室 (ベージュの壁、ライムストーンの床、ベージュの床、三角天井)
他の地域にある中くらいなミッドセンチュリースタイルのおしゃれな客用寝室 (ベージュの壁、ライムストーンの床、ベージュの床、三角天井)
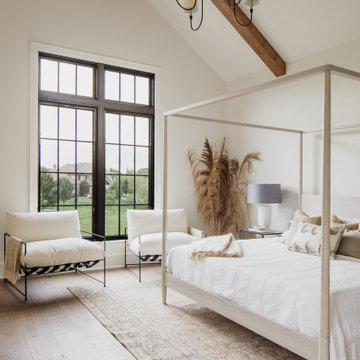
This fall, Amethyst had the opportunity to partner with Freeman Custom Homes of Kansas City to furnish this 5000 sq ft European Modern designed home for the Artisan Home Tour 2020!
Every square inch of this home was magical -- from the secret staircase in the master bath leading to a private shuttered plunge pool to the vaulted kitchen with sky high mushroom colored cabinetry and handmade zellige tile.
We met the builders during the cabinetry phase and watching their final, thoughtful design details evolve was such full of over-the-top surprises like the unique valet-like storage in the entry and limestone fireplace!
As soon as we saw their vision for the home, we knew our furnishings would be a great match as our design style celebrates handmade rugs, artisan handmade custom seating, old-meets-new art, and let's be honest -- we love to go big! They trusted us to do our thing on the entire main level and we enjoyed every minute.
The load in took 3 full trucks and fortunately for us -- the homeowners fell in love with several pieces so our uninstall trip was significantly lighter. I think we were all a little emotional leaving this masterpiece but sooooo happy for the owners and just hoping we get invited to a Christmas party...
Here are some of the highlights -- 90% of the furnishings and rugs were from our shop and we filled in the gaps with some extra special pieces!
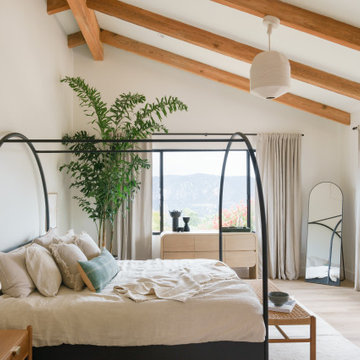
This spectacular family home situated above Lake Hodges in San Diego with sweeping views, was a complete interior and partial exterior remodel. Having gone untouched for decades, the home presented a unique challenge in that it was comprised of many cramped, unpermitted rooms and spaces that had been added over the years, stifling the home's true potential. Our team gutted the home down to the studs and started nearly from scratch.
The goal was to dramatically open up the living space and modernize the home, while capitalizing on the stunning views the property had to offer. With the existing floor plan, only bedrooms had partial views, with common living areas relegated to the back portion, preventing residents from enjoying the expansive sightlines available to the home.
The completely reimagined floorplan included relocating the kitchen and Master Suite to the opposite side of the home to take better advantage of the views and natural light. All bathrooms and the laundry room were completely remodeled along with installing new doors, windows, and flooring throughout the home and completely upgrading all electrical and plumbing.
The end result is simply stunning. Light, bright, and modern, the new version of this home demonstrates the power of thoughtful architectural planning, creative problem solving, and expert design details.
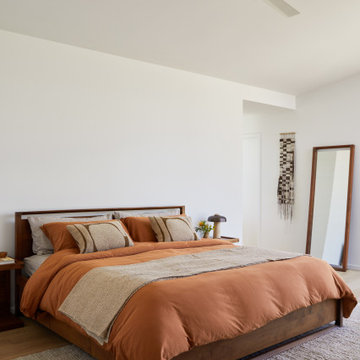
This Australian-inspired new construction was a successful collaboration between homeowner, architect, designer and builder. The home features a Henrybuilt kitchen, butler's pantry, private home office, guest suite, master suite, entry foyer with concealed entrances to the powder bathroom and coat closet, hidden play loft, and full front and back landscaping with swimming pool and pool house/ADU.
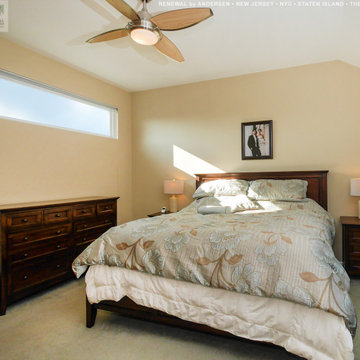
Splendid bedroom with beautiful and unique picture window we installed. This cozy loft style bedroom with dark wood furniture and plush carpeting looks amazing with this long and narrow picture window that lets in lots of sunlight. Get started replacing your windows with Renewal by Andersen of New Jersey, NYC, Staten Island and The Bronx.
ベージュの寝室 (三角天井、ベージュの床、赤い床) の写真
1
