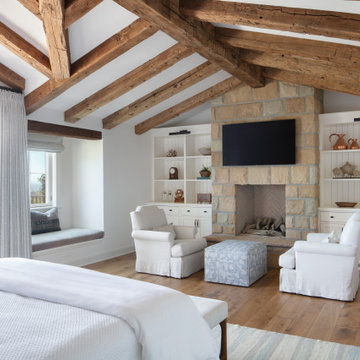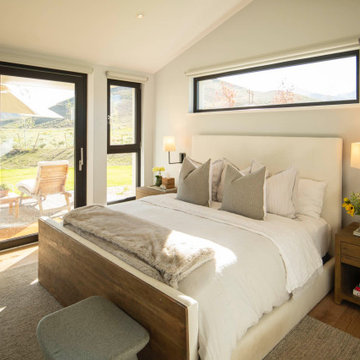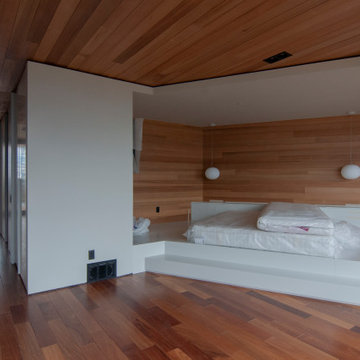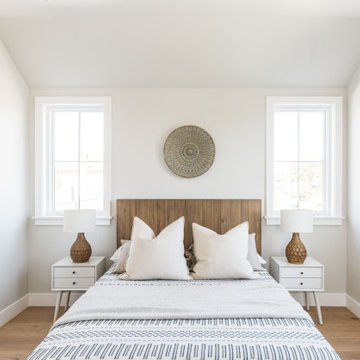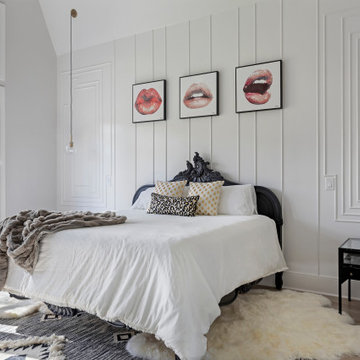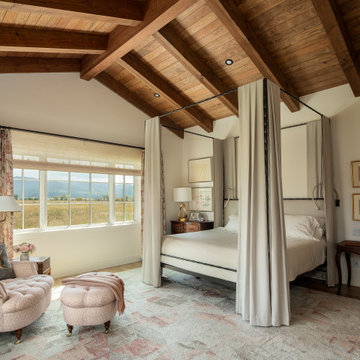寝室 (三角天井、板張り天井、無垢フローリング) の写真
絞り込み:
資材コスト
並び替え:今日の人気順
写真 1〜20 枚目(全 1,468 枚)
1/4
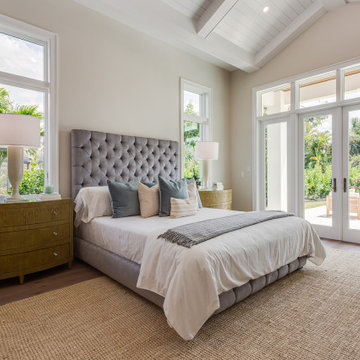
This 2-story coastal house plan features 4 bedrooms, 4 bathrooms, 2 half baths and 4 car garage spaces. Its design includes a slab foundation, concrete block exterior walls, flat roof tile and stucco finish. This house plan is 85’4″ wide, 97’4″ deep and 29’2″ high.
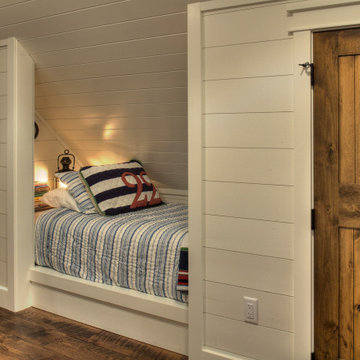
Built-in Sleeping Nook with Painted Nickel Spaced Pine Walls
ミネアポリスにある小さなカントリー風のおしゃれな客用寝室 (白い壁、無垢フローリング、茶色い床、板張り天井、塗装板張りの壁) のレイアウト
ミネアポリスにある小さなカントリー風のおしゃれな客用寝室 (白い壁、無垢フローリング、茶色い床、板張り天井、塗装板張りの壁) のレイアウト
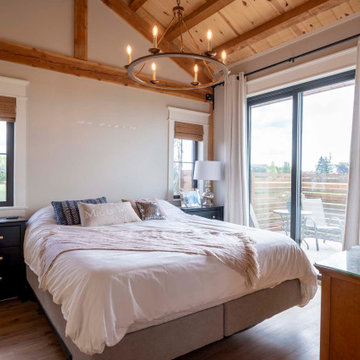
Timber frame home master bedroom with sliding glass doors to outside
中くらいなラスティックスタイルのおしゃれな主寝室 (ベージュの壁、無垢フローリング、暖炉なし、茶色い床、三角天井、板張り壁) のインテリア
中くらいなラスティックスタイルのおしゃれな主寝室 (ベージュの壁、無垢フローリング、暖炉なし、茶色い床、三角天井、板張り壁) のインテリア
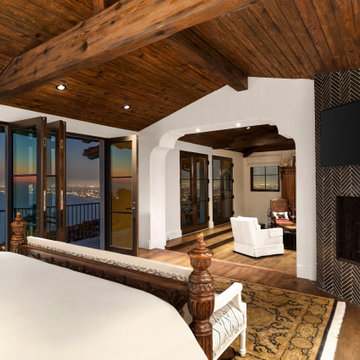
Bedroom with fireplace, installed TV and balcony with folding doors.
ロサンゼルスにある広い地中海スタイルのおしゃれな寝室 (白い壁、無垢フローリング、横長型暖炉、タイルの暖炉まわり、茶色い床、板張り天井)
ロサンゼルスにある広い地中海スタイルのおしゃれな寝室 (白い壁、無垢フローリング、横長型暖炉、タイルの暖炉まわり、茶色い床、板張り天井)
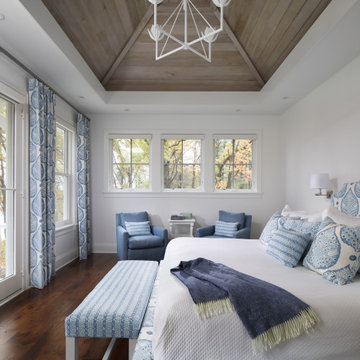
Wood vaulted ceiling in master bedroom is stained for a lake house feel. Master bedroom has private balcony.
ミルウォーキーにあるビーチスタイルのおしゃれな客用寝室 (無垢フローリング、白い壁、暖炉なし、茶色い床、三角天井、板張り天井)
ミルウォーキーにあるビーチスタイルのおしゃれな客用寝室 (無垢フローリング、白い壁、暖炉なし、茶色い床、三角天井、板張り天井)

ニューヨークにある中くらいなラスティックスタイルのおしゃれな主寝室 (緑の壁、無垢フローリング、標準型暖炉、茶色い床、三角天井、板張り天井)
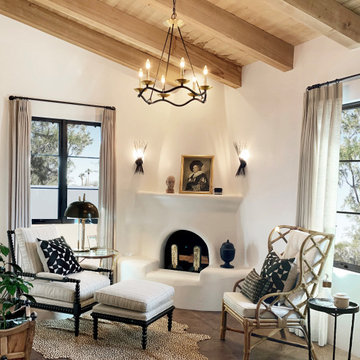
Heather Ryan, Interior Designer H.Ryan Studio - Scottsdale, AZ www.hryanstudio.com
フェニックスにある広いトランジショナルスタイルのおしゃれな主寝室 (白い壁、無垢フローリング、コーナー設置型暖炉、漆喰の暖炉まわり、茶色い床、板張り天井)
フェニックスにある広いトランジショナルスタイルのおしゃれな主寝室 (白い壁、無垢フローリング、コーナー設置型暖炉、漆喰の暖炉まわり、茶色い床、板張り天井)

サンフランシスコにある広いカントリー風のおしゃれな主寝室 (ベージュの壁、無垢フローリング、標準型暖炉、タイルの暖炉まわり、茶色い床、表し梁、塗装板張りの天井、三角天井)
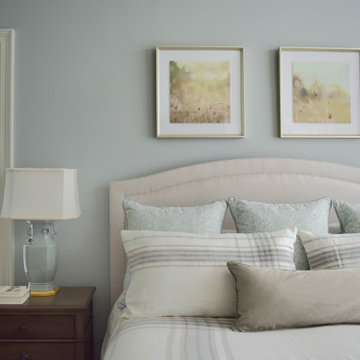
This client moved into their gorgeous new Farmhouse styled home with their old, dark, traditional bedroom furniture. They wanted to keep the existing pale blue paint and refresh everything else (including the furniture, bedding, and even the window treatments).
A romantic upholstered bed is the focal point of the room, dressed in neutral plaid bedding with custom designed Euros to pull from the paint color, and topped with photography inspired by nature. Ashy-brown case pieces are in-line with the style of the bed with simple lines and soft curves. A few romantic touches with the hand-made lamps and starburst mirror really elevate this space.
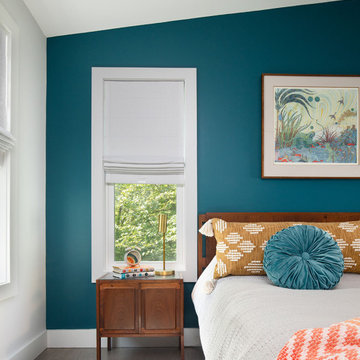
The clients selected a beautiful deep teal color for the accent wall behind the bed -- the color shows off their carefully curated modern furniture and art and looks great with the crisp white walls and trim.
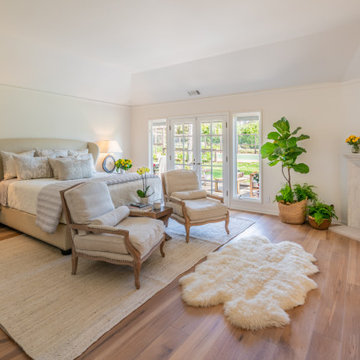
Subtle and monochromatic sanctuary bedroom with fireplace
サンタバーバラにある広いカントリー風のおしゃれな主寝室 (白い壁、無垢フローリング、標準型暖炉、石材の暖炉まわり、三角天井、茶色い床) のレイアウト
サンタバーバラにある広いカントリー風のおしゃれな主寝室 (白い壁、無垢フローリング、標準型暖炉、石材の暖炉まわり、三角天井、茶色い床) のレイアウト
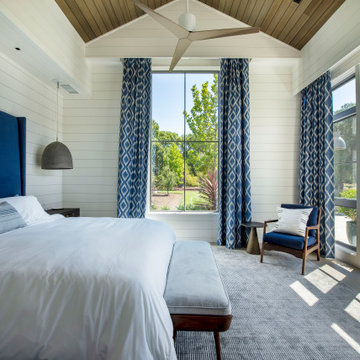
Cedar clad interior ceiling, shiplap walls and gray painted windows.
サンフランシスコにある広いカントリー風のおしゃれな客用寝室 (白い壁、無垢フローリング、グレーの床、三角天井、塗装板張りの壁) のインテリア
サンフランシスコにある広いカントリー風のおしゃれな客用寝室 (白い壁、無垢フローリング、グレーの床、三角天井、塗装板張りの壁) のインテリア

I built this on my property for my aging father who has some health issues. Handicap accessibility was a factor in design. His dream has always been to try retire to a cabin in the woods. This is what he got.
It is a 1 bedroom, 1 bath with a great room. It is 600 sqft of AC space. The footprint is 40' x 26' overall.
The site was the former home of our pig pen. I only had to take 1 tree to make this work and I planted 3 in its place. The axis is set from root ball to root ball. The rear center is aligned with mean sunset and is visible across a wetland.
The goal was to make the home feel like it was floating in the palms. The geometry had to simple and I didn't want it feeling heavy on the land so I cantilevered the structure beyond exposed foundation walls. My barn is nearby and it features old 1950's "S" corrugated metal panel walls. I used the same panel profile for my siding. I ran it vertical to match the barn, but also to balance the length of the structure and stretch the high point into the canopy, visually. The wood is all Southern Yellow Pine. This material came from clearing at the Babcock Ranch Development site. I ran it through the structure, end to end and horizontally, to create a seamless feel and to stretch the space. It worked. It feels MUCH bigger than it is.
I milled the material to specific sizes in specific areas to create precise alignments. Floor starters align with base. Wall tops adjoin ceiling starters to create the illusion of a seamless board. All light fixtures, HVAC supports, cabinets, switches, outlets, are set specifically to wood joints. The front and rear porch wood has three different milling profiles so the hypotenuse on the ceilings, align with the walls, and yield an aligned deck board below. Yes, I over did it. It is spectacular in its detailing. That's the benefit of small spaces.
Concrete counters and IKEA cabinets round out the conversation.
For those who cannot live tiny, I offer the Tiny-ish House.
Photos by Ryan Gamma
Staging by iStage Homes
Design Assistance Jimmy Thornton
寝室 (三角天井、板張り天井、無垢フローリング) の写真
1
