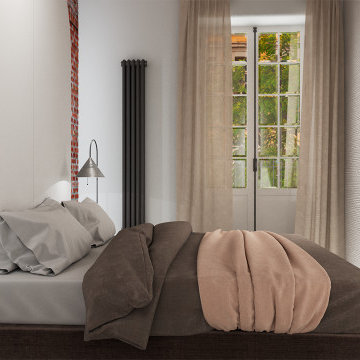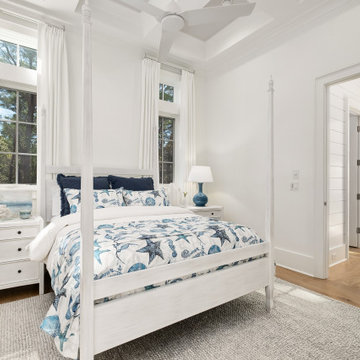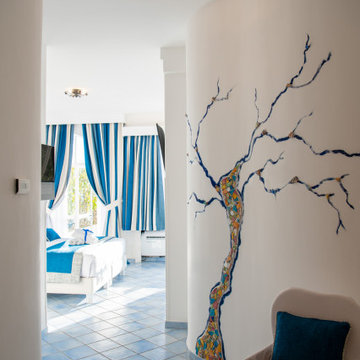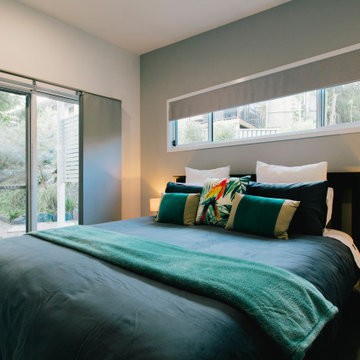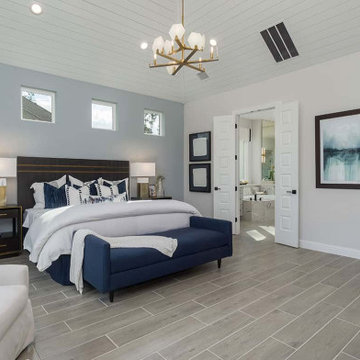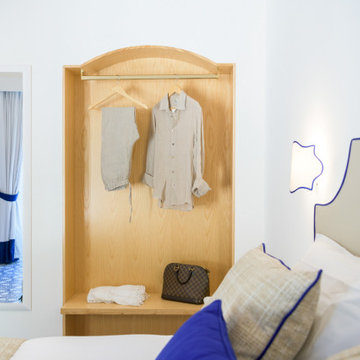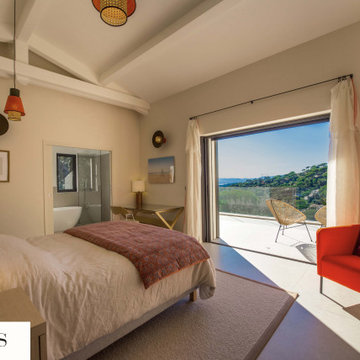主寝室 (三角天井、板張り天井、セラミックタイルの床) の写真
絞り込み:
資材コスト
並び替え:今日の人気順
写真 1〜20 枚目(全 114 枚)
1/5
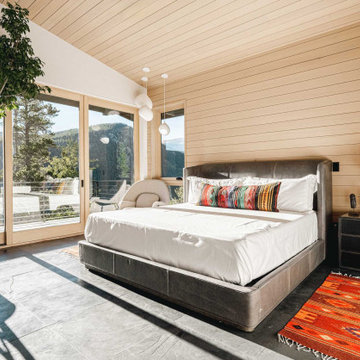
Winner: Platinum Award for Best in America Living Awards 2023. Atop a mountain peak, nearly two miles above sea level, sits a pair of non-identical, yet related, twins. Inspired by intersecting jagged peaks, these unique homes feature soft dark colors, rich textural exterior stone, and patinaed Shou SugiBan siding, allowing them to integrate quietly into the surrounding landscape, and to visually complete the natural ridgeline. Despite their smaller size, these homes are richly appointed with amazing, organically inspired contemporary details that work to seamlessly blend their interior and exterior living spaces. The simple, yet elegant interior palette includes slate floors, T&G ash ceilings and walls, ribbed glass handrails, and stone or oxidized metal fireplace surrounds.
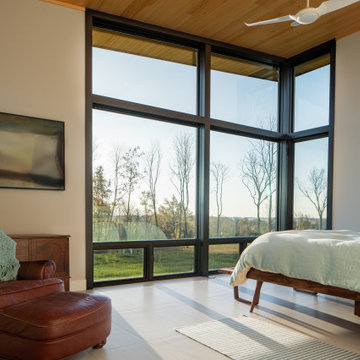
Bedroom with corner window
シンシナティにある中くらいなコンテンポラリースタイルのおしゃれな主寝室 (グレーの壁、セラミックタイルの床、ベージュの床、板張り天井) のレイアウト
シンシナティにある中くらいなコンテンポラリースタイルのおしゃれな主寝室 (グレーの壁、セラミックタイルの床、ベージュの床、板張り天井) のレイアウト
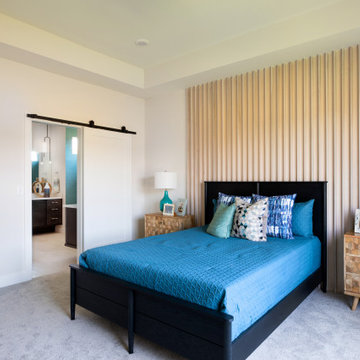
ウィチタにある広いコンテンポラリースタイルのおしゃれな主寝室 (ベージュの壁、セラミックタイルの床、ベージュの床、壁紙、暖炉なし、折り上げ天井、三角天井、白い天井) のインテリア
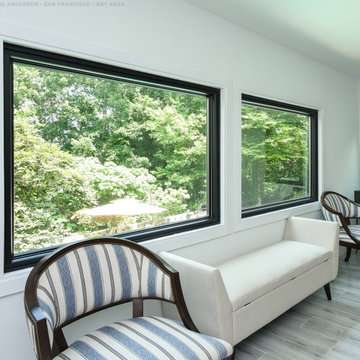
Contemporary room with large black picture windows we installed. This modern space with light wood floors and bright stylish furniture looks sharp and stylish with these large new windows. New windows are just a phone call away, contact Renewal by Andersen of San Francisco, serving the entire Bay Area.
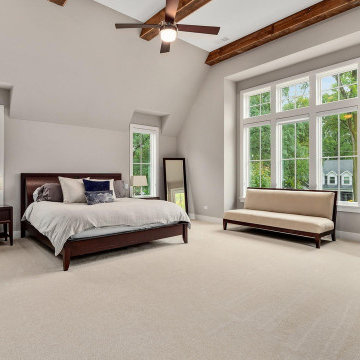
Expansive Master Bedroom layout with vaulted ceilings
シカゴにある広いカントリー風のおしゃれな主寝室 (グレーの壁、セラミックタイルの床、三角天井) のレイアウト
シカゴにある広いカントリー風のおしゃれな主寝室 (グレーの壁、セラミックタイルの床、三角天井) のレイアウト
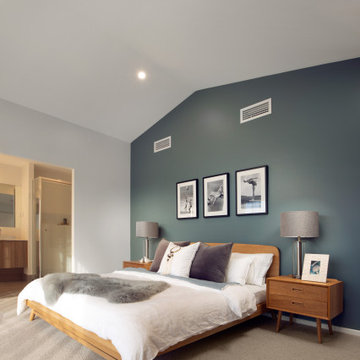
Luxury bayside living
Inspired by Nordic simplicity, with its architectural clean lines, high ceilings and open-plan living spaces, the Bayview is perfect for luxury bayside living. With a striking façade featuring a steeply pitched gable roof, and large, open spaces, this beautiful design is genuinely breathtaking.
High ceilings and curtain-glass windows invite natural light and warmth throughout the home, flowing through to a spacious kitchen, meals and outdoor alfresco area. The kitchen, inclusive of luxury appliances and stone benchtops, features an expansive walk-in pantry, perfect for the busy family that loves to entertain on weekends.
Up the timber mono-stringer staircase, high vaulted ceilings and a wide doorway invites you to a luxury parents retreat that features a generous shower, double vanity and huge walk-in robe. Moving through the expansive open-plan living area there are three large bedrooms and a bathroom with separate toilet, shower and vanity for those busy mornings when everyone needs to get out the door on time.
The home also features our optional Roof Terrace™, a rooftop entertaining and living space that offers unique views and open-air entertaining.
This modern, scandi-barn style home boasts cosy and private living spaces, complimented by a breezy open-plan kitchen and airy entertaining options – perfect for Australian living all year round.
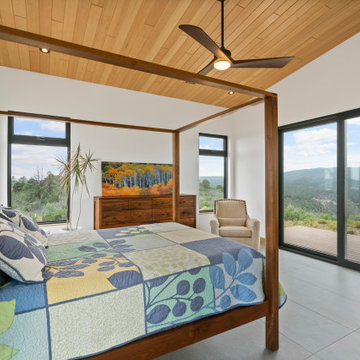
Mountain modern master bedroom featuring concrete-looking large format floor tiles, Hemlock wood tongue-and-groove ceiling, and a large sliding glass door.
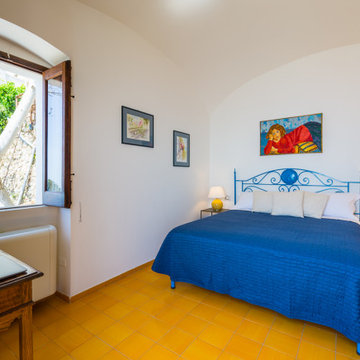
ローマにある中くらいな地中海スタイルのおしゃれな主寝室 (白い壁、黄色い床、三角天井、セラミックタイルの床) のインテリア
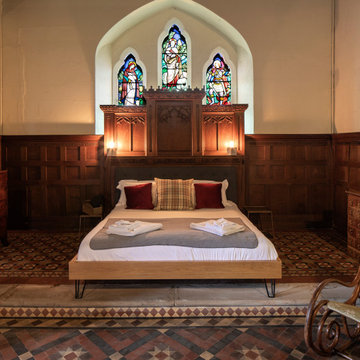
中くらいなエクレクティックスタイルのおしゃれな主寝室 (白い壁、セラミックタイルの床、暖炉なし、マルチカラーの床、三角天井、パネル壁、照明) のインテリア
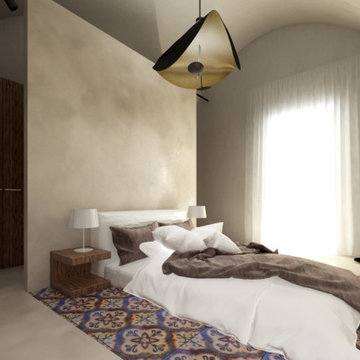
Camera da letto matrimoniale
バーリにある広いコンテンポラリースタイルのおしゃれな主寝室 (白い壁、セラミックタイルの床、暖炉なし、マルチカラーの床、三角天井)
バーリにある広いコンテンポラリースタイルのおしゃれな主寝室 (白い壁、セラミックタイルの床、暖炉なし、マルチカラーの床、三角天井)
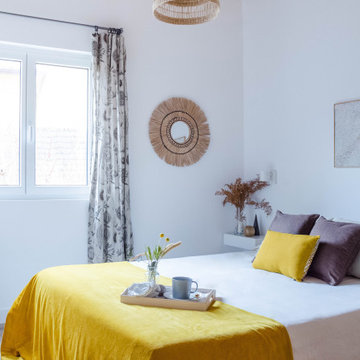
Estilismo decoración dormitorio
他の地域にある小さなカントリー風のおしゃれな主寝室 (白い壁、セラミックタイルの床、茶色い床、板張り天井) のインテリア
他の地域にある小さなカントリー風のおしゃれな主寝室 (白い壁、セラミックタイルの床、茶色い床、板張り天井) のインテリア
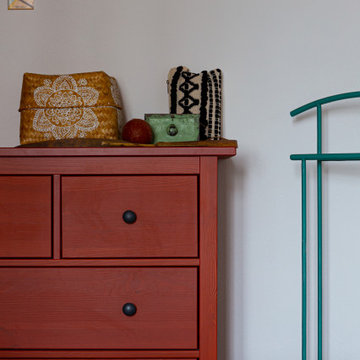
Progetto di Interior Styling di una camera da letto collocata a nord, quindi, purtroppo, la più fredda della casa.
L'idea iniziale era uno stile etnico, che avesse una predominanza del color terracotta.
Di terracotta abbiamo deciso di tinteggiare tutta la parete dietro il letto e il mobile in legno a 8 cassetti, il resto delle pareti è stato rinfrescato di bianco.
A riscaldare l'ambiente c'è anche un tocco di artigianalità con la libreria a cubo e la grande mensola sopra la testata del letto, realizzate entrambe a mano, con profili in ferro. Tessuti e materiali come cotone e rattan completano la mia ricerca di matericità.
Per questa stanza nessuna pianta verde, data la temperatura bassa e la poca esposizione al sole, via libera invece alla Pampa e ai fiori secchi!
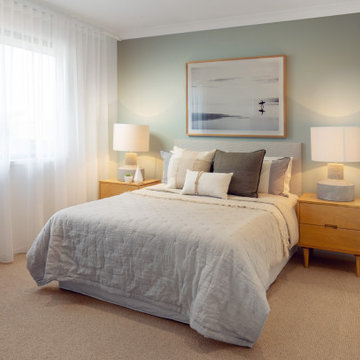
Luxury bayside living
Inspired by Nordic simplicity, with its architectural clean lines, high ceilings and open-plan living spaces, the Bayview is perfect for luxury bayside living. With a striking façade featuring a steeply pitched gable roof, and large, open spaces, this beautiful design is genuinely breathtaking.
High ceilings and curtain-glass windows invite natural light and warmth throughout the home, flowing through to a spacious kitchen, meals and outdoor alfresco area. The kitchen, inclusive of luxury appliances and stone benchtops, features an expansive walk-in pantry, perfect for the busy family that loves to entertain on weekends.
Up the timber mono-stringer staircase, high vaulted ceilings and a wide doorway invites you to a luxury parents retreat that features a generous shower, double vanity and huge walk-in robe. Moving through the expansive open-plan living area there are three large bedrooms and a bathroom with separate toilet, shower and vanity for those busy mornings when everyone needs to get out the door on time.
The home also features our optional Roof Terrace™, a rooftop entertaining and living space that offers unique views and open-air entertaining.
This modern, scandi-barn style home boasts cosy and private living spaces, complimented by a breezy open-plan kitchen and airy entertaining options – perfect for Australian living all year round.
主寝室 (三角天井、板張り天井、セラミックタイルの床) の写真
1
