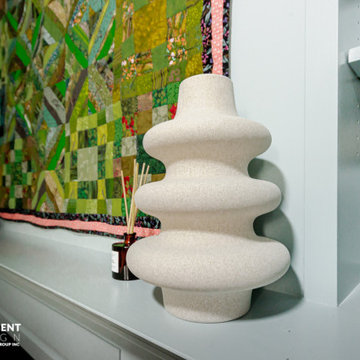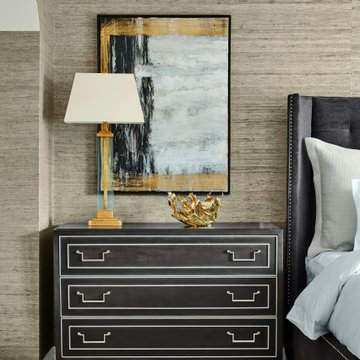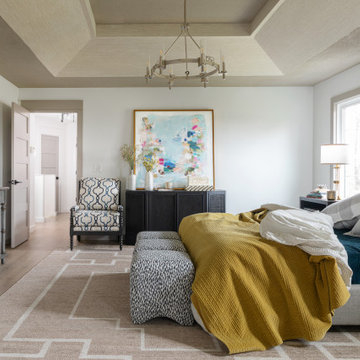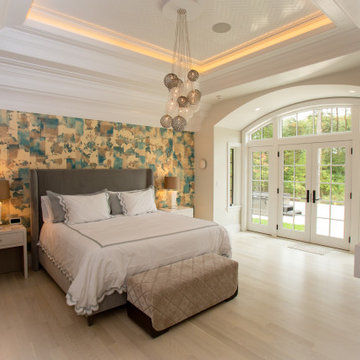寝室 (折り上げ天井、全タイプの暖炉まわり) の写真
絞り込み:
資材コスト
並び替え:今日の人気順
写真 161〜180 枚目(全 363 枚)
1/3
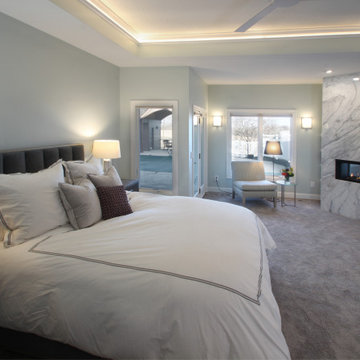
This decades-old bathroom had a perplexing layout. A corner bidet had never worked, a toilet stood out almost in the center of the space, and stairs were the only way to negotiate an enormous tub. Inspite of the vast size of the bathroom it had little countertop work area and no storage space. In a nutshell: For all the square footage, the bathroom wasn’t indulgent or efficient. In addition, the homeowners wanted the bathroom to feel spa-like and restful.
Our design team collaborated with the homeowners to create a streamlined, elegant space with loads of natural light, luxe touches and practical storage. In went a double vanity with plenty of elbow room, plus under lighted cabinets in a warm, rich brown to hide and organize all the extras. In addition a free-standing tub underneath a window nook, with a glassed-in, roomy shower just steps away.
This bathroom is all about the details and the countertop and the fireplace are no exception. The former is leathered quartzite with a less reflective finish that has just enough texture and a hint of sheen to keep it from feeling too glam. Topped by a 12-inch backsplash, with faucets mounted directly on the wall, for a little more unexpected visual punch.
Finally a double-sided fireplace unites the master bathroom with the adjacent bedroom. On the bedroom side, the fireplace surround is a floor-to-ceiling marble slab and a lighted alcove creates continuity with the accent lighting throughout the bathroom.
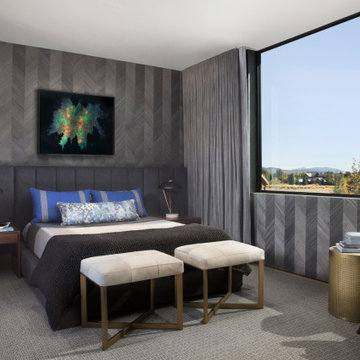
他の地域にある広いラスティックスタイルのおしゃれな客用寝室 (マルチカラーの壁、無垢フローリング、暖炉なし、塗装板張りの暖炉まわり、茶色い床、折り上げ天井、壁紙)
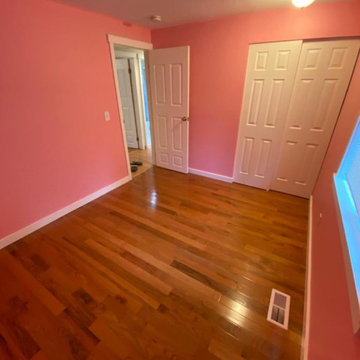
Remove old carpets then install isolation and hardwood floor
シアトルにある中くらいなトラディショナルスタイルのおしゃれな客用寝室 (ベージュの壁、濃色無垢フローリング、標準型暖炉、レンガの暖炉まわり、ベージュの床、折り上げ天井、パネル壁) のインテリア
シアトルにある中くらいなトラディショナルスタイルのおしゃれな客用寝室 (ベージュの壁、濃色無垢フローリング、標準型暖炉、レンガの暖炉まわり、ベージュの床、折り上げ天井、パネル壁) のインテリア
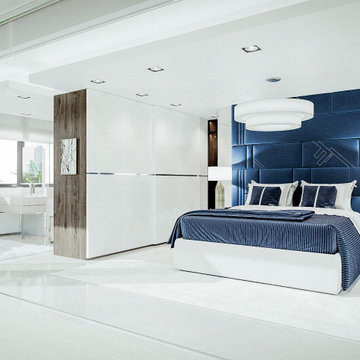
bedroom on second floor with a full glass façade that fully opens, integrating with an private exterior balcony.
ロサンゼルスにある広いコンテンポラリースタイルのおしゃれな主寝室 (白い壁、磁器タイルの床、暖炉なし、タイルの暖炉まわり、ベージュの床、折り上げ天井、パネル壁)
ロサンゼルスにある広いコンテンポラリースタイルのおしゃれな主寝室 (白い壁、磁器タイルの床、暖炉なし、タイルの暖炉まわり、ベージュの床、折り上げ天井、パネル壁)
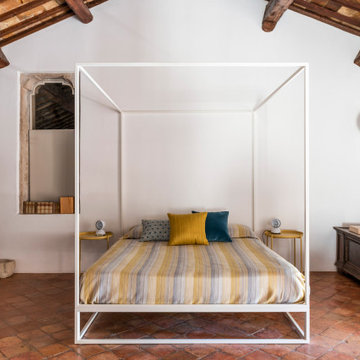
Foto: Federico Villa studio
巨大なエクレクティックスタイルのおしゃれな客用寝室 (白い壁、標準型暖炉、石材の暖炉まわり、折り上げ天井、テラコッタタイルの床) のレイアウト
巨大なエクレクティックスタイルのおしゃれな客用寝室 (白い壁、標準型暖炉、石材の暖炉まわり、折り上げ天井、テラコッタタイルの床) のレイアウト
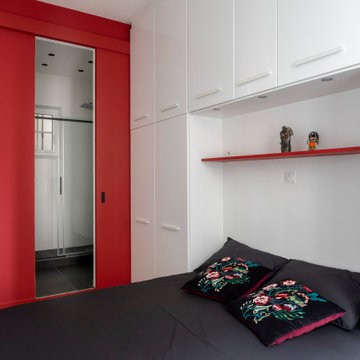
La chambre est de faible largeur. Les rangements sont intégrés au bâti autour de la tête de lit. Ils permettent également de cacher des conduits de cheminée disgracieux. Le chevet rouge s'harmonise avec le mur et les portes coulissantes. La chambre donne un accès direct à la salle d'eau. Le mur rouge permet de redimensionner la pièce trop en longueur.
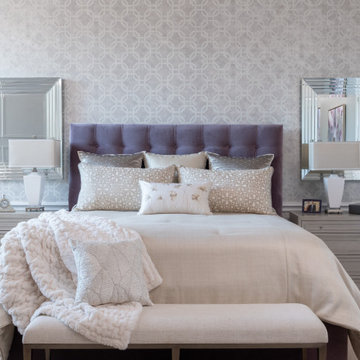
This transitional master bedroom features a fully-upholstered tufted bed in a violet velvet with custom cream bedding. The neutral, geometric shimmer wallpaper and beveled mirrors reflect light back into this airy space. A transitional chaise in a neutral chevron pattern is perfect for cozying up by the faux marble fireplace.
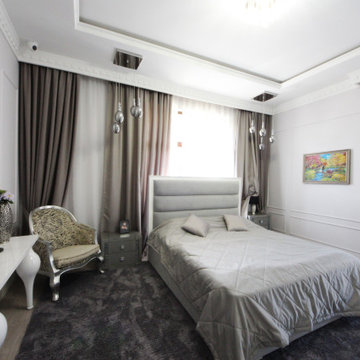
Дом в стиле арт деко, в трех уровнях, выполнен для семьи супругов в возрасте 50 лет, 3-е детей.
Комплектация объекта строительными материалами, мебелью, сантехникой и люстрами из Испании и России.
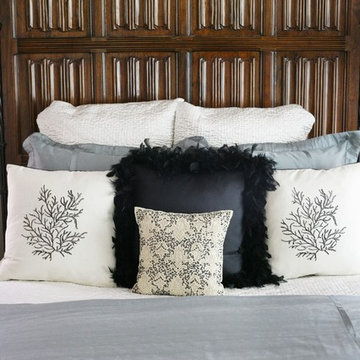
Creating contemporary touches with feathered, coral and beaded pillows that lighten the traditional feel. The silk coverlet and duvet are perfection. The eight foot iron and mahogany canopy bed is the star attraction in this room. The neutral backdrop, with only a touch of color and pattern, plays the supporting role. Photos by Cat Wilborne
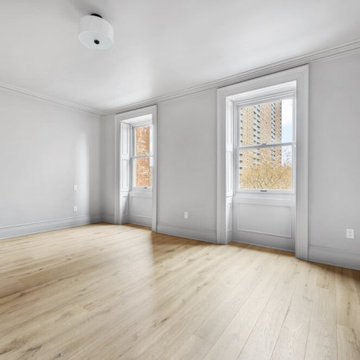
During this gut renovation of a 3,950 sq. ft., four bed, three bath stately landmarked townhouse in Clinton Hill, the homeowners sought to significantly change the layout and upgrade the design of the home with a two-story extension to better suit their young family. The double story extension created indoor/outdoor access on the garden level; a large, light-filled kitchen (which was relocated from the third floor); and an outdoor terrace via the master bedroom on the second floor. The homeowners also completely updated the rest of the home, including four bedrooms, three bathrooms, a powder room, and a library. The owner’s triplex connects to a full-independent garden apartment, which has backyard access, an indoor/outdoor living area, and its own entrance.
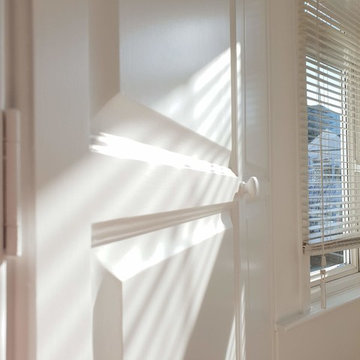
Master bedroom in white - white build in wardrobe sprayed, new lining paper on ceiling installation and solid transformation to surface.
Dustless sanding, tape, and joint - painting walls, ceiling, and woodwork.
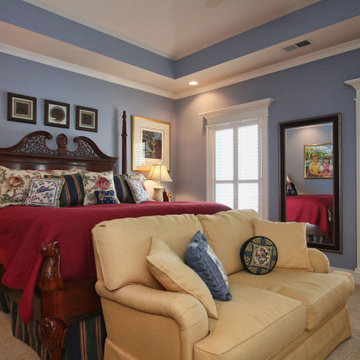
ルイビルにあるトラディショナルスタイルのおしゃれな主寝室 (紫の壁、カーペット敷き、石材の暖炉まわり、ベージュの床、折り上げ天井、両方向型暖炉) のレイアウト
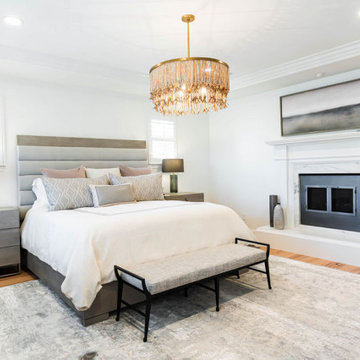
Primary Bedroom
サンディエゴにあるコンテンポラリースタイルのおしゃれな主寝室 (淡色無垢フローリング、標準型暖炉、木材の暖炉まわり、折り上げ天井)
サンディエゴにあるコンテンポラリースタイルのおしゃれな主寝室 (淡色無垢フローリング、標準型暖炉、木材の暖炉まわり、折り上げ天井)
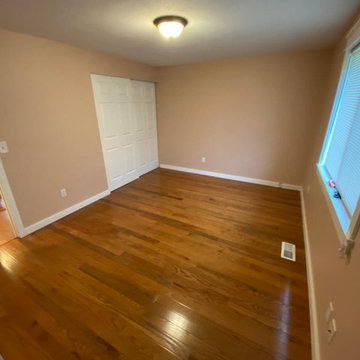
Remove old carpets then install isolation and hardwood floor
シアトルにある中くらいなトラディショナルスタイルのおしゃれな客用寝室 (ベージュの壁、濃色無垢フローリング、標準型暖炉、レンガの暖炉まわり、ベージュの床、折り上げ天井、パネル壁) のレイアウト
シアトルにある中くらいなトラディショナルスタイルのおしゃれな客用寝室 (ベージュの壁、濃色無垢フローリング、標準型暖炉、レンガの暖炉まわり、ベージュの床、折り上げ天井、パネル壁) のレイアウト
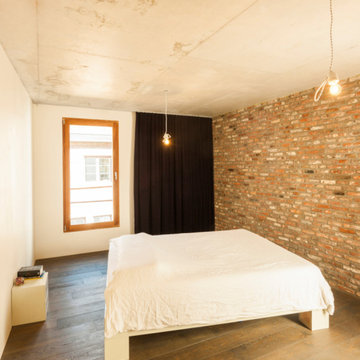
« L’esthétisme économique »
Ancien fleuron industriel, la ville de Pantin semble aujourd’hui prendre une toute autre dimension. Tout change très vite : Les services, les transports, l’urbanisme,.. Beaucoup de personnes sont allés s’installer dans cette ville de plus en plus prospère. C’est le cas notamment de Stéphane, architecte, 41 ans, qui quitta la capitale pour aller installer ses bureaux au delà du périphérique dans un superbe atelier en partie rénové. En partie car les fenêtres étaient toujours d’origine ! En effet, celles-ci dataient de 1956 et étaient composées d’aluminium basique dont les carreaux étaient en simple vitrage, donc très énergivores.
Le projet de Stephane était donc de finaliser cette rénovation en modernisant, notamment, ses fenêtres. En tant qu’architecte, il souhaitait conserver une harmonie au sein des pièces, pour maintenir cette chaleur et cette élégance qu’ont souvent les ateliers. Cependant, Stephane disposait d’un budget précis qu’il ne fallait surtout pas dépasser. Quand nous nous sommes rencontrés, Stephane nous a tout de suite dit « J’aime le bois. J’ai un beau parquet, je souhaite préserver cet aspect d’antan. Mais je suis limité en terme de budget ».
Afin d’atteindre son objectif, Hopen a proposé à Stephane un type de fenêtre très performant dont l’esthétisme respecterait ce désir d’élégance. Nous lui avons ainsi proposé nos fenêtres VEKA 70 PVC double vitrage avec finition intérieur en aspect bois.
Il a immédiatement trouvé le rapport qualité/prix imbattable (Stephane avait d’autres devis en amont). 4 jours après, la commande était passée. Stéphane travaille désormais avec ses équipes dans une atmosphère chaleureuse, conviviale et authentique.
Nous avons demandé à Stephane de définir HOPEN en 3 mots, voilà ce qu’il a répondu : « Qualité, sens de l’humain, professionnalisme »
Descriptif technique des ouvrants installés :
8 fenêtres de type VEKA70 PVC double vitrage à ouverture battantes en finition aspect bois de H210 X L85
1 porte-fenêtres coulissante de type VEKA 70 PVC double vitrage en finition aspect bois de H 230 X L 340
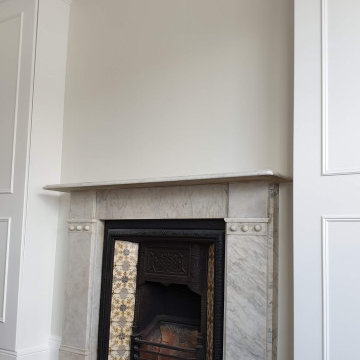
Fully renovated master bedroom with bespoke wallpaper installation, spray finish to entire woodwork inside the room, and also hand-painted and roll ceilings and walls
寝室 (折り上げ天井、全タイプの暖炉まわり) の写真
9
