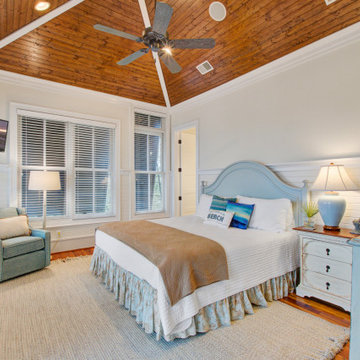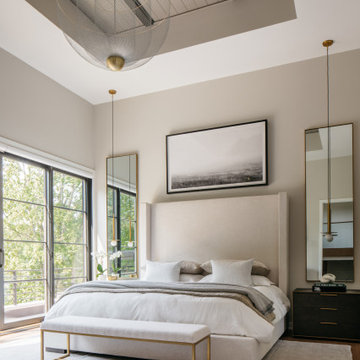寝室 (折り上げ天井、板張り天井、茶色い床、白い床) の写真
絞り込み:
資材コスト
並び替え:今日の人気順
写真 1〜20 枚目(全 2,312 枚)
1/5

This primary bedroom suite got the full designer treatment thanks to the gorgeous charcoal gray board and batten wall we designed and installed. New storage ottoman, bedside lamps and custom floral arrangements were the perfect final touches.

オレンジカウンティにある広いトランジショナルスタイルのおしゃれな主寝室 (ベージュの壁、淡色無垢フローリング、横長型暖炉、石材の暖炉まわり、茶色い床、三角天井、板張り天井) のレイアウト

ヒューストンにある広いコンテンポラリースタイルのおしゃれな主寝室 (茶色い床、壁紙、グレーの壁、濃色無垢フローリング、折り上げ天井、グレーとブラウン) のレイアウト

Modern Bedroom with wood slat accent wall that continues onto ceiling. Neutral bedroom furniture in colors black white and brown.
サンフランシスコにある広いコンテンポラリースタイルのおしゃれな主寝室 (白い壁、淡色無垢フローリング、標準型暖炉、石材の暖炉まわり、茶色い床、板張り天井、板張り壁) のインテリア
サンフランシスコにある広いコンテンポラリースタイルのおしゃれな主寝室 (白い壁、淡色無垢フローリング、標準型暖炉、石材の暖炉まわり、茶色い床、板張り天井、板張り壁) のインテリア

Modern Bedroom with wood slat accent wall that continues onto ceiling. Neutral bedroom furniture in colors black white and brown.
ロサンゼルスにある広いコンテンポラリースタイルのおしゃれな主寝室 (白い壁、淡色無垢フローリング、標準型暖炉、タイルの暖炉まわり、茶色い床、板張り天井、板張り壁) のレイアウト
ロサンゼルスにある広いコンテンポラリースタイルのおしゃれな主寝室 (白い壁、淡色無垢フローリング、標準型暖炉、タイルの暖炉まわり、茶色い床、板張り天井、板張り壁) のレイアウト
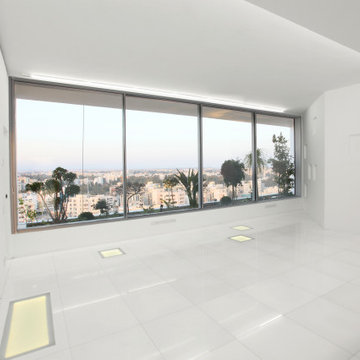
The Modern apartments of Tower 25 overlooking the city of Nicosia Cyprus. This structure is 10 stories tall and features 6 office floors, 2 residential floors and 2 shopping floors for the ultimate all-purpose building.
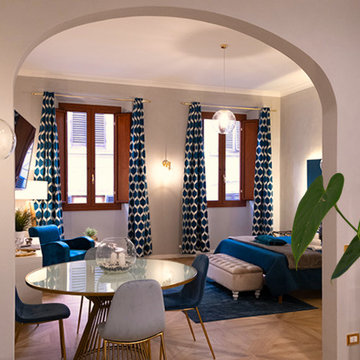
Vista della zona soggiorno e letto
フィレンツェにある小さなモダンスタイルのおしゃれな主寝室 (ベージュの壁、磁器タイルの床、茶色い床、折り上げ天井) のインテリア
フィレンツェにある小さなモダンスタイルのおしゃれな主寝室 (ベージュの壁、磁器タイルの床、茶色い床、折り上げ天井) のインテリア

ニューヨークにある中くらいなラスティックスタイルのおしゃれな主寝室 (緑の壁、無垢フローリング、標準型暖炉、茶色い床、三角天井、板張り天井)

Wonderfully executed Farm house modern Master Bedroom. T&G Ceiling, with custom wood beams. Steel surround fireplace and 8' hardwood floors imported from Europe

Primary suite with crown molding and vaulted ceilings, the custom fireplace mantel, and a crystal chandelier.
フェニックスにある巨大な地中海スタイルのおしゃれな主寝室 (グレーの壁、標準型暖炉、茶色い床、磁器タイルの床、石材の暖炉まわり、折り上げ天井、グレーとブラウン)
フェニックスにある巨大な地中海スタイルのおしゃれな主寝室 (グレーの壁、標準型暖炉、茶色い床、磁器タイルの床、石材の暖炉まわり、折り上げ天井、グレーとブラウン)
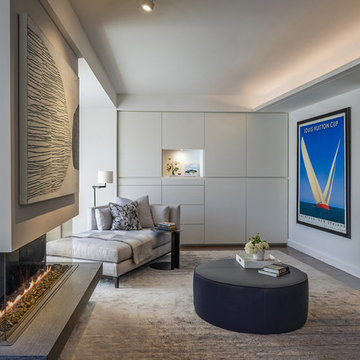
An updated master bedroom with a modern fireplace and a reading nook.
Eric Roth Photography
ボストンにあるモダンスタイルのおしゃれな主寝室 (グレーの壁、無垢フローリング、横長型暖炉、漆喰の暖炉まわり、折り上げ天井、茶色い床)
ボストンにあるモダンスタイルのおしゃれな主寝室 (グレーの壁、無垢フローリング、横長型暖炉、漆喰の暖炉まわり、折り上げ天井、茶色い床)

Modern Bedroom with wood slat accent wall that continues onto ceiling. Neutral bedroom furniture in colors black white and brown.
サンディエゴにある広いコンテンポラリースタイルのおしゃれな主寝室 (白い壁、淡色無垢フローリング、標準型暖炉、タイルの暖炉まわり、茶色い床、板張り天井、板張り壁)
サンディエゴにある広いコンテンポラリースタイルのおしゃれな主寝室 (白い壁、淡色無垢フローリング、標準型暖炉、タイルの暖炉まわり、茶色い床、板張り天井、板張り壁)

What began as a renovation project morphed into a new house, driven by the natural beauty of the site.
The new structures are perfectly aligned with the coastline, and take full advantage of the views of ocean, islands, and shoals. The location is within walking distance of town and its amenities, yet miles away in the privacy it affords. The house is nestled on a nicely wooded lot, giving the residence screening from the street, with an open meadow leading to the ocean on the rear of the lot.
The design concept was driven by the serenity of the site, enhanced by textures of trees, plantings, sand and shoreline. The newly constructed house sits quietly in a location advantageously positioned to take full advantage of natural light and solar orientations. The visual calm is enhanced by the natural material: stone, wood, and metal throughout the home.
The main structures are comprised of traditional New England forms, with modern connectors serving to unify the structures. Each building is equally suited for single floor living, if that future needs is ever necessary. Unique too is an underground connection between main house and an outbuilding.
With their flowing connections, no room is isolated or ignored; instead each reflects a different level of privacy and social interaction.
Just as there are layers to the exterior in beach, field, forest and oceans, the inside has a layered approach. Textures in wood, stone, and neutral colors combine with the warmth of linens, wools, and metals. Personality and character of the interiors and its furnishings are tailored to the client’s lifestyle. Rooms are arranged and organized in an intersection of public and private spaces. The quiet palette within reflects the nature outside, enhanced with artwork and accessories.
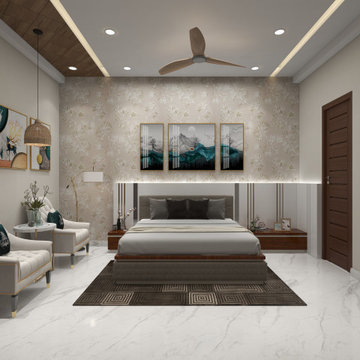
Serene Haven for Stylish Parents: Where Comfort Meets Sophistication. Step into a parents' bedroom that exudes modern elegance. The metal-inlaid bed headboard gracefully harmonizes with the floral neutral color wallpaper, infusing the room with an airy and cozy ambiance. Unwind in the embrace of comfortable upholstered chairs, perfect for relaxed conversations and moments of tranquillity. Discover a space that effortlessly balances style and comfort, creating a serene sanctuary for discerning parents
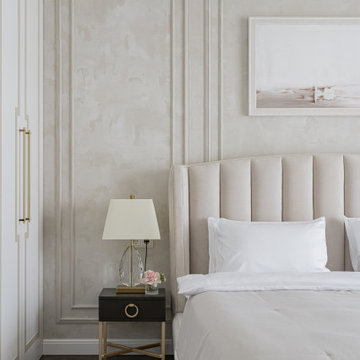
Студия дизайна интерьера D&D design реализовали проект 4х комнатной квартиры площадью 225 м2 в ЖК Кандинский для молодой пары.
Разрабатывая проект квартиры для молодой семьи нашей целью являлось создание классического интерьера с грамотным функциональным зонированием. В отделке использовались натуральные природные материалы: дерево, камень, натуральный шпон.
Главной отличительной чертой данного интерьера является гармоничное сочетание классического стиля и современной европейской мебели премиальных фабрик создающих некую игру в стиль.
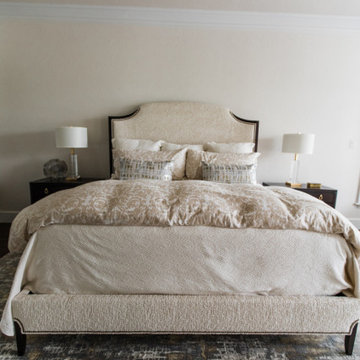
What an update! We removed old carpet and added site finished hardwood, and a power loomed wool and silk rug. A gorgeous bed and nightstand by vanguard were customized with a nubby cream fabric. The chaise lounge by Bernhardt sported a cut velvet pattern, adding to the beautiful, neutral textures throughout.
寝室 (折り上げ天井、板張り天井、茶色い床、白い床) の写真
1

