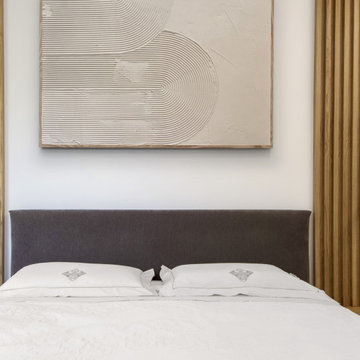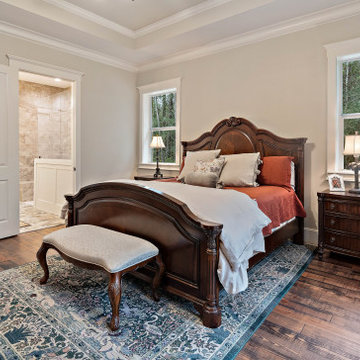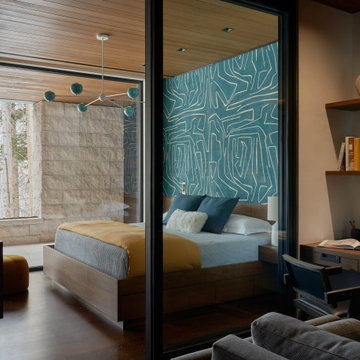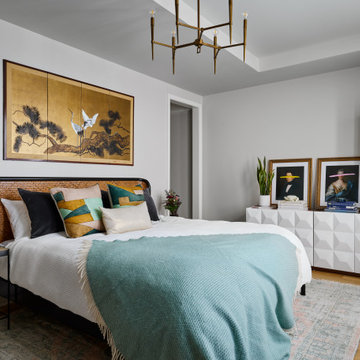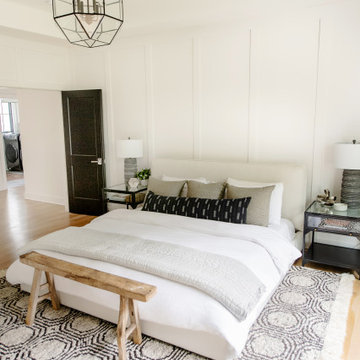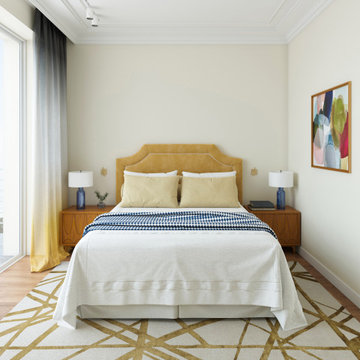寝室 (折り上げ天井、板張り天井、茶色い床、マルチカラーの床、白い床) の写真
絞り込み:
資材コスト
並び替え:今日の人気順
写真 1〜20 枚目(全 2,415 枚)

Modern Bedroom with wood slat accent wall that continues onto ceiling. Neutral bedroom furniture in colors black white and brown.
サンディエゴにある広いコンテンポラリースタイルのおしゃれな主寝室 (白い壁、淡色無垢フローリング、標準型暖炉、タイルの暖炉まわり、茶色い床、板張り天井、板張り壁)
サンディエゴにある広いコンテンポラリースタイルのおしゃれな主寝室 (白い壁、淡色無垢フローリング、標準型暖炉、タイルの暖炉まわり、茶色い床、板張り天井、板張り壁)
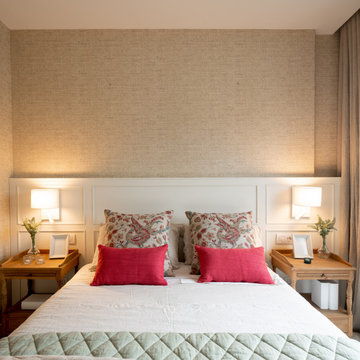
Reforma integral Sube Interiorismo www.subeinteriorismo.com
Biderbost Photo
ビルバオにある小さなトランジショナルスタイルのおしゃれな主寝室 (ベージュの壁、ラミネートの床、暖炉なし、茶色い床、折り上げ天井、壁紙) のインテリア
ビルバオにある小さなトランジショナルスタイルのおしゃれな主寝室 (ベージュの壁、ラミネートの床、暖炉なし、茶色い床、折り上げ天井、壁紙) のインテリア

オレンジカウンティにある広いトランジショナルスタイルのおしゃれな主寝室 (ベージュの壁、淡色無垢フローリング、横長型暖炉、石材の暖炉まわり、茶色い床、三角天井、板張り天井) のレイアウト

Modern Bedroom with wood slat accent wall that continues onto ceiling. Neutral bedroom furniture in colors black white and brown.
ロサンゼルスにある広いコンテンポラリースタイルのおしゃれな主寝室 (白い壁、淡色無垢フローリング、標準型暖炉、タイルの暖炉まわり、茶色い床、板張り天井、板張り壁) のレイアウト
ロサンゼルスにある広いコンテンポラリースタイルのおしゃれな主寝室 (白い壁、淡色無垢フローリング、標準型暖炉、タイルの暖炉まわり、茶色い床、板張り天井、板張り壁) のレイアウト
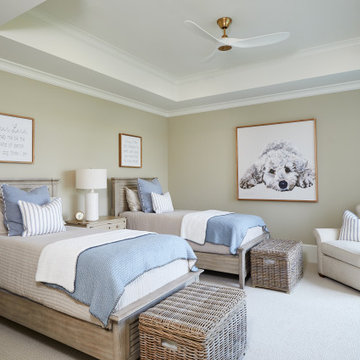
A dog themed neutral guest bedroom with light wood and wicker accents
Photo by Ashley Avila Photography
グランドラピッズにある中くらいなシャビーシック調のおしゃれな客用寝室 (ベージュの壁、カーペット敷き、白い床、折り上げ天井、白い天井)
グランドラピッズにある中くらいなシャビーシック調のおしゃれな客用寝室 (ベージュの壁、カーペット敷き、白い床、折り上げ天井、白い天井)
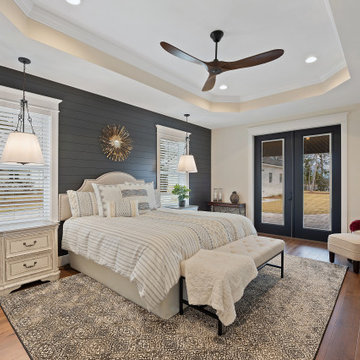
Spacious master bedroom overlooking the lake. Shiplap feature wall in Iron Ore makes a bold statement.
他の地域にある広いカントリー風のおしゃれな主寝室 (ベージュの壁、無垢フローリング、茶色い床、折り上げ天井、塗装板張りの壁) のインテリア
他の地域にある広いカントリー風のおしゃれな主寝室 (ベージュの壁、無垢フローリング、茶色い床、折り上げ天井、塗装板張りの壁) のインテリア
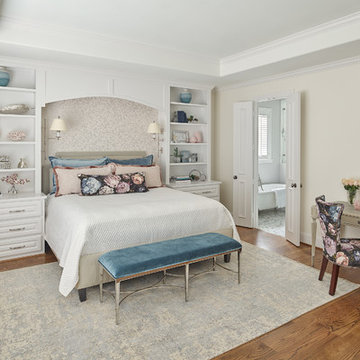
We transformed a Georgian brick two-story built in 1998 into an elegant, yet comfortable home for an active family that includes children and dogs. Although this Dallas home’s traditional bones were intact, the interior dark stained molding, paint, and distressed cabinetry, along with dated bathrooms and kitchen were in desperate need of an overhaul. We honored the client’s European background by using time-tested marble mosaics, slabs and countertops, and vintage style plumbing fixtures throughout the kitchen and bathrooms. We balanced these traditional elements with metallic and unique patterned wallpapers, transitional light fixtures and clean-lined furniture frames to give the home excitement while maintaining a graceful and inviting presence. We used nickel lighting and plumbing finishes throughout the home to give regal punctuation to each room. The intentional, detailed styling in this home is evident in that each room boasts its own character while remaining cohesive overall.
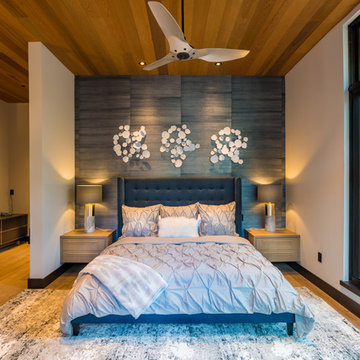
A relaxing master bedroom with custom designed floating nightstands designed by principal designer Emily Roose (Esposito). A deep blue grasscloth wallpaper is on the headboard wall with a navy blue tufted bed.
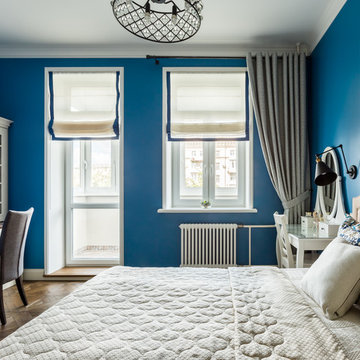
интерьер спальни
モスクワにある中くらいなトランジショナルスタイルのおしゃれな主寝室 (青い壁、無垢フローリング、暖炉なし、茶色い床、折り上げ天井) のレイアウト
モスクワにある中くらいなトランジショナルスタイルのおしゃれな主寝室 (青い壁、無垢フローリング、暖炉なし、茶色い床、折り上げ天井) のレイアウト

I built this on my property for my aging father who has some health issues. Handicap accessibility was a factor in design. His dream has always been to try retire to a cabin in the woods. This is what he got.
It is a 1 bedroom, 1 bath with a great room. It is 600 sqft of AC space. The footprint is 40' x 26' overall.
The site was the former home of our pig pen. I only had to take 1 tree to make this work and I planted 3 in its place. The axis is set from root ball to root ball. The rear center is aligned with mean sunset and is visible across a wetland.
The goal was to make the home feel like it was floating in the palms. The geometry had to simple and I didn't want it feeling heavy on the land so I cantilevered the structure beyond exposed foundation walls. My barn is nearby and it features old 1950's "S" corrugated metal panel walls. I used the same panel profile for my siding. I ran it vertical to match the barn, but also to balance the length of the structure and stretch the high point into the canopy, visually. The wood is all Southern Yellow Pine. This material came from clearing at the Babcock Ranch Development site. I ran it through the structure, end to end and horizontally, to create a seamless feel and to stretch the space. It worked. It feels MUCH bigger than it is.
I milled the material to specific sizes in specific areas to create precise alignments. Floor starters align with base. Wall tops adjoin ceiling starters to create the illusion of a seamless board. All light fixtures, HVAC supports, cabinets, switches, outlets, are set specifically to wood joints. The front and rear porch wood has three different milling profiles so the hypotenuse on the ceilings, align with the walls, and yield an aligned deck board below. Yes, I over did it. It is spectacular in its detailing. That's the benefit of small spaces.
Concrete counters and IKEA cabinets round out the conversation.
For those who cannot live tiny, I offer the Tiny-ish House.
Photos by Ryan Gamma
Staging by iStage Homes
Design Assistance Jimmy Thornton

King size bed with grey- blue nightstands, brass chandelier, velvet chairs, round table lamps, custom artwork, linen curtains with brass rods, warm earth tones, bright and airy primary bedroom.

Modern Bedroom with wood slat accent wall that continues onto ceiling. Neutral bedroom furniture in colors black white and brown.
サンフランシスコにある広いコンテンポラリースタイルのおしゃれな主寝室 (白い壁、淡色無垢フローリング、標準型暖炉、石材の暖炉まわり、茶色い床、板張り天井、板張り壁)
サンフランシスコにある広いコンテンポラリースタイルのおしゃれな主寝室 (白い壁、淡色無垢フローリング、標準型暖炉、石材の暖炉まわり、茶色い床、板張り天井、板張り壁)
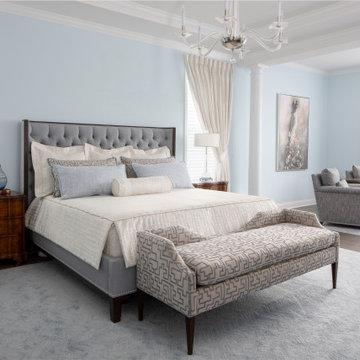
The serenity of the master bedroom and sitting room is enhanced by the soft blue hues and classic glass chandeliers.
ニューアークにある巨大なトラディショナルスタイルのおしゃれな主寝室 (青い壁、無垢フローリング、茶色い床、折り上げ天井、ベッド下のラグ、白い天井) のインテリア
ニューアークにある巨大なトラディショナルスタイルのおしゃれな主寝室 (青い壁、無垢フローリング、茶色い床、折り上げ天井、ベッド下のラグ、白い天井) のインテリア
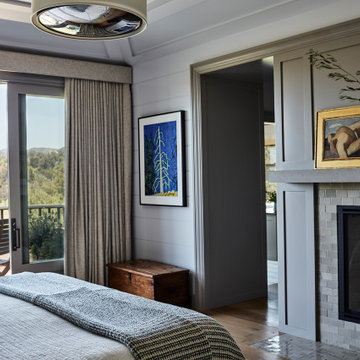
ロサンゼルスにあるラスティックスタイルのおしゃれな主寝室 (グレーの壁、無垢フローリング、標準型暖炉、石材の暖炉まわり、茶色い床、折り上げ天井、塗装板張りの壁) のインテリア
寝室 (折り上げ天井、板張り天井、茶色い床、マルチカラーの床、白い床) の写真
1
